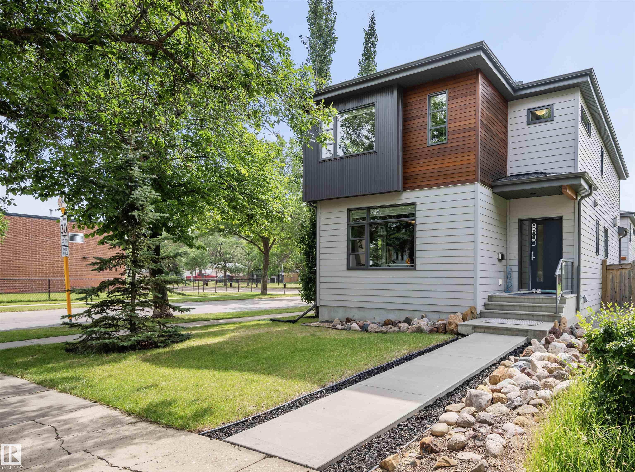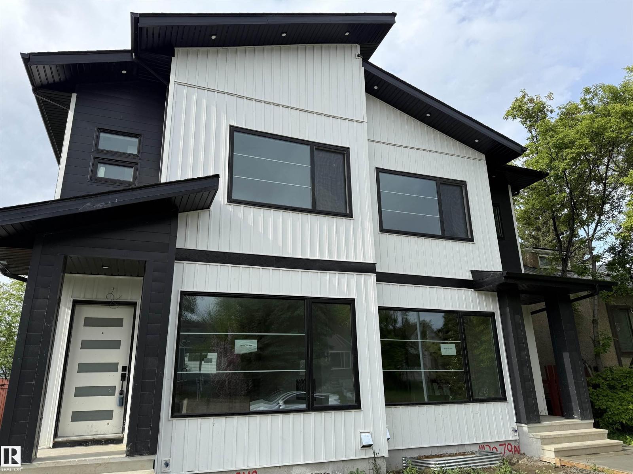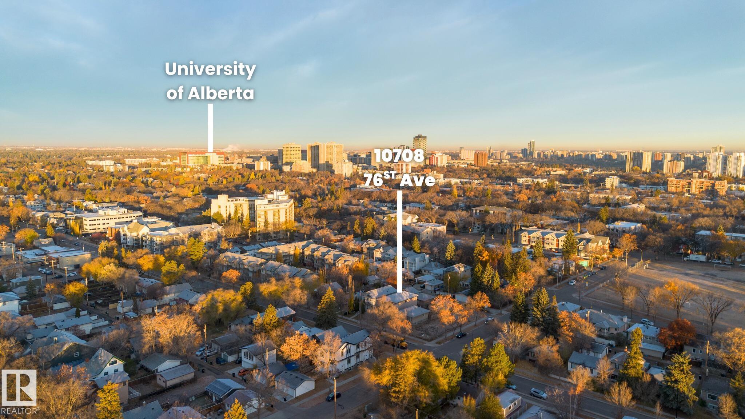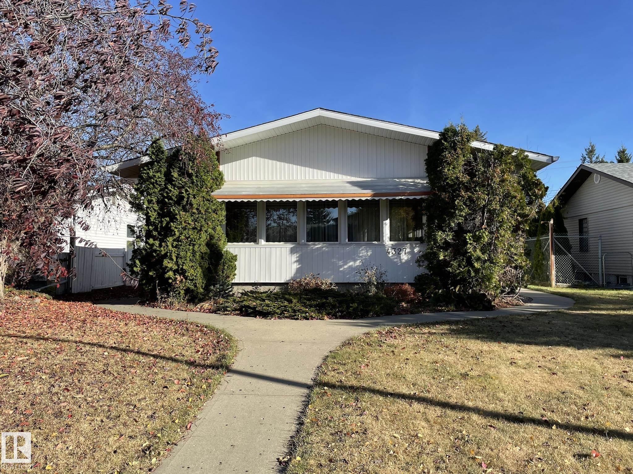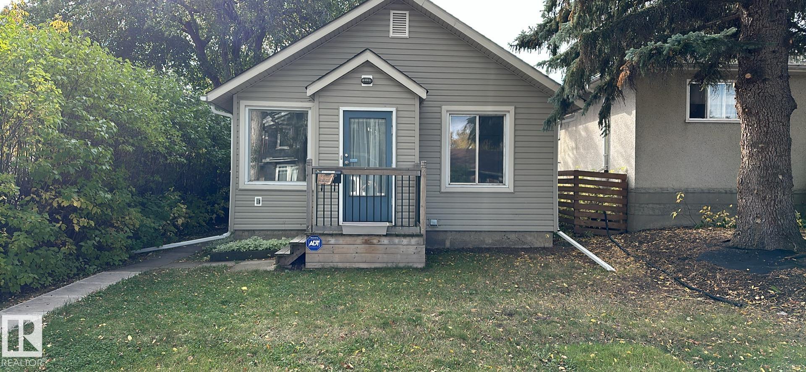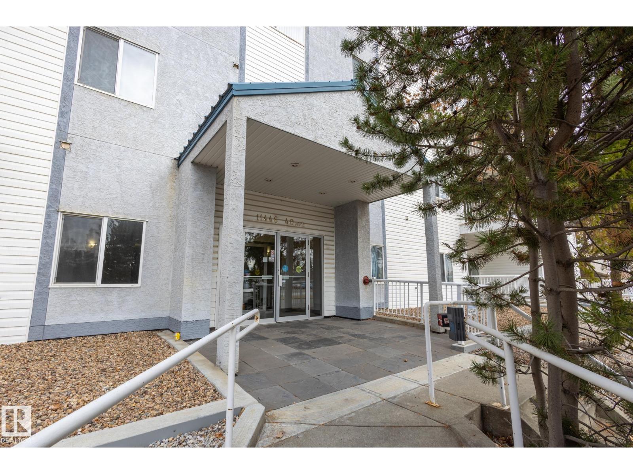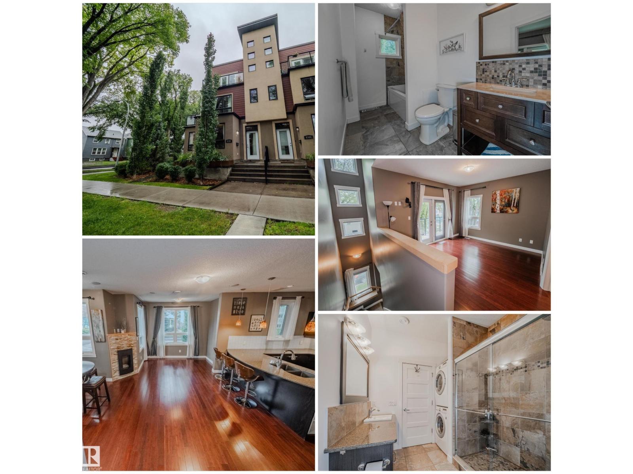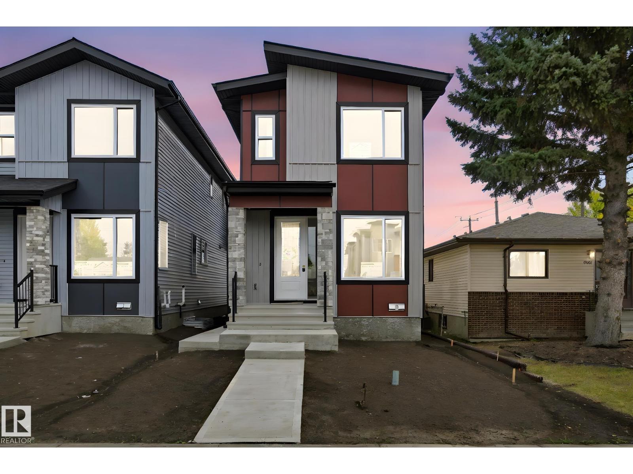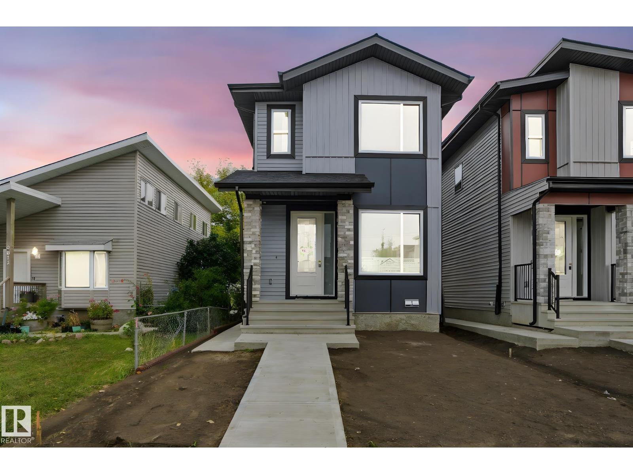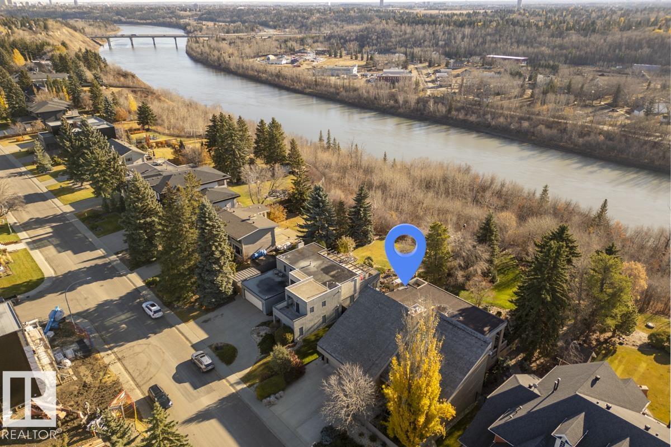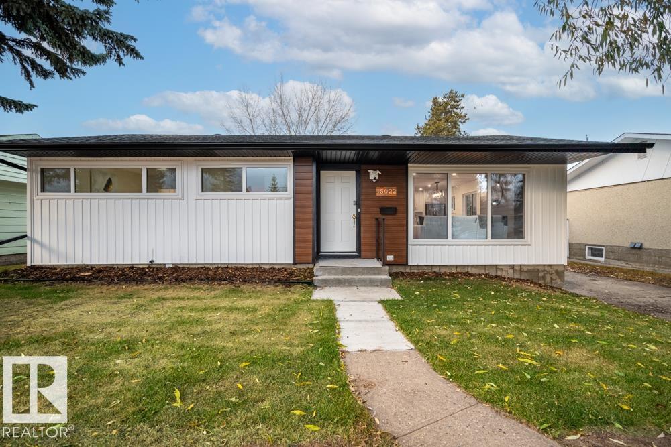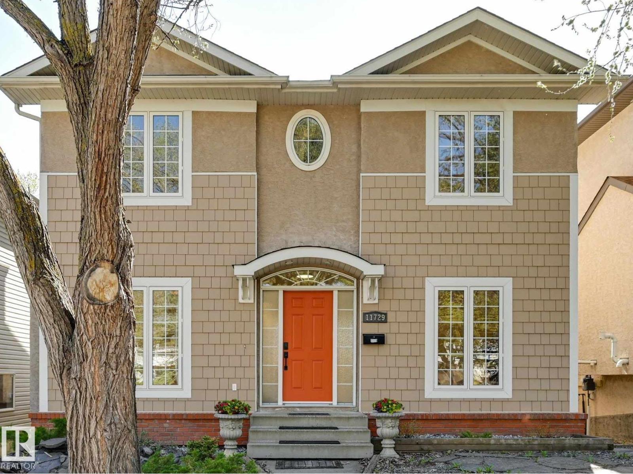
Highlights
Description
- Home value ($/Sqft)$446/Sqft
- Time on Houseful50 days
- Property typeSingle family
- Neighbourhood
- Median school Score
- Year built2003
- Mortgage payment
Welcome to this stunning 4+2 bedroom 2-storey home in the heart of Belgravia. Featuring 9' ceilings on both the main floor and in the fully finished walkout basement, this home blends timeless elegance with modern comfort.The main level showcases hardwood floors, a spacious formal dining room, and a versatile den perfect for a home office. The maple kitchen is equipped with stainless steel appliances and opens onto a bright and airy family room with a cozy fireplace—perfect for entertaining or relaxing.Step out onto the sunny, south-facing deck for seamless indoor-outdoor living.Upstairs, you'll find four generously sized bedrooms, including a primary suite with a large walk-in closet (with a window!) and a spa-like 4-piece ensuite.The fully developed walkout basement includes two more bedrooms, a full bathroom, a rec room and kitchenette, laundry, and ample storage. Attached heated garage is a plus! Located in a great neighborhood with easyaccess to River valley trails, U of A, LRT and so much more! (id:63267)
Home overview
- Heat type Forced air
- # total stories 2
- Fencing Fence
- Has garage (y/n) Yes
- # full baths 3
- # half baths 1
- # total bathrooms 4.0
- # of above grade bedrooms 6
- Subdivision Belgravia
- Lot size (acres) 0.0
- Building size 2006
- Listing # E4457691
- Property sub type Single family residence
- Status Active
- Breakfast room 3.752m X 2.07m
Level: Lower - 5th bedroom 3.7m X 3.52m
Level: Lower - Recreational room 4.96m X 3.03m
Level: Lower - 6th bedroom 3.49m X 3m
Level: Lower - Kitchen 4.12m X 2.97m
Level: Main - Living room 4.34m X 3.87m
Level: Main - Family room 4.76m X 3.68m
Level: Main - Den 2.94m X 2.66m
Level: Main - Dining room 4.1m X 3.33m
Level: Main - Primary bedroom 3.9m X 3.9m
Level: Upper - 3rd bedroom 3.75m X 3.04m
Level: Upper - 2nd bedroom 3.696m X 3.63m
Level: Upper - 4th bedroom 3.42m X 3.03m
Level: Upper
- Listing source url Https://www.realtor.ca/real-estate/28859570/11729-71a-av-nw-edmonton-belgravia
- Listing type identifier Idx

$-2,387
/ Month

