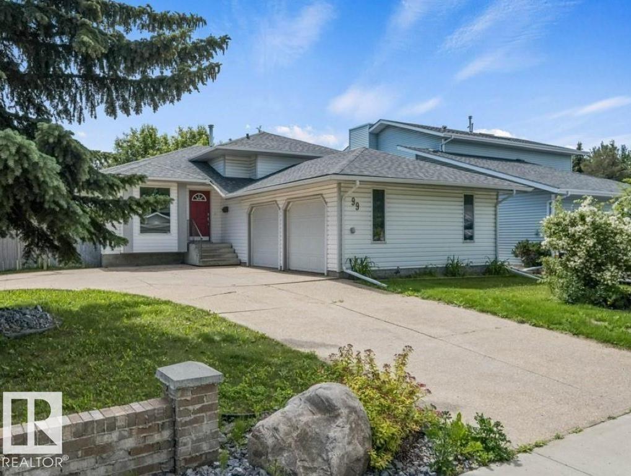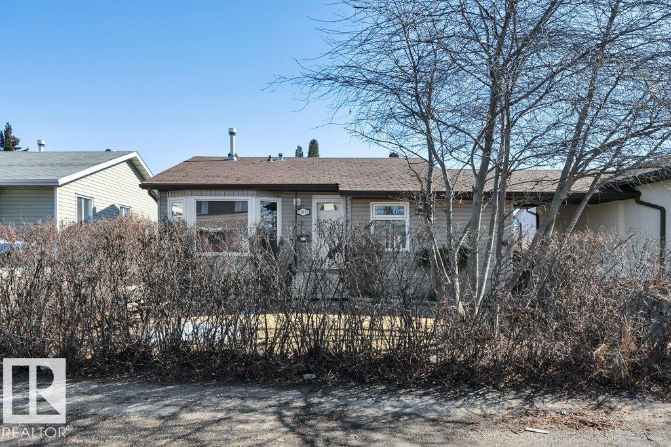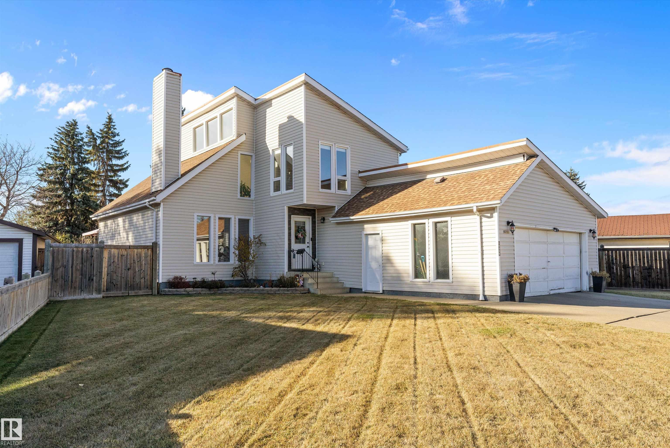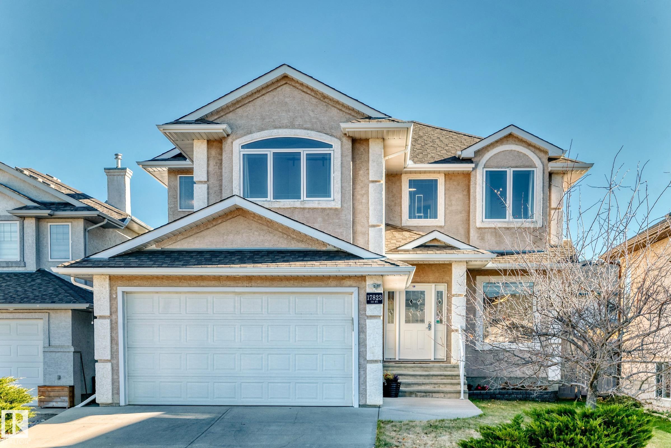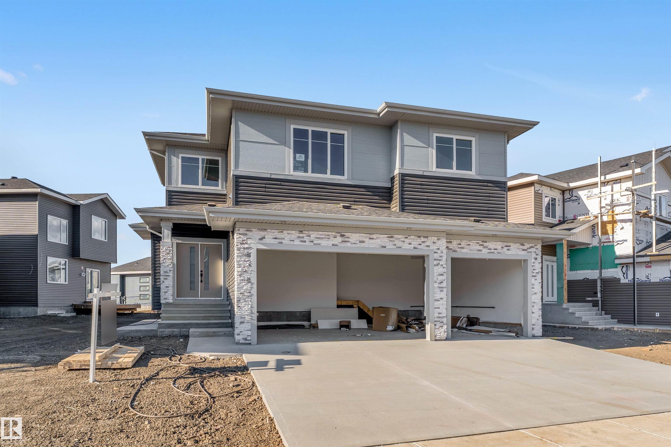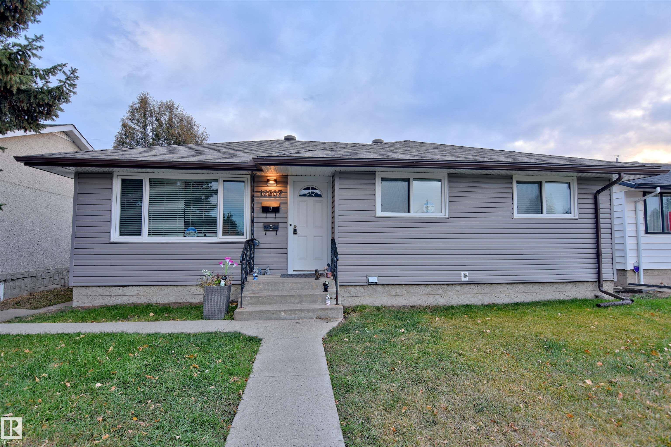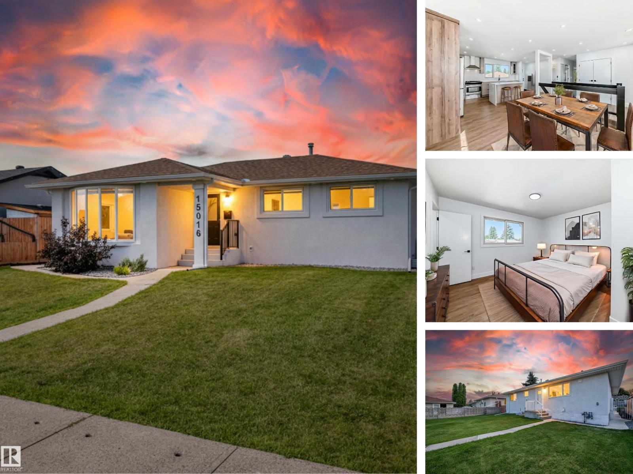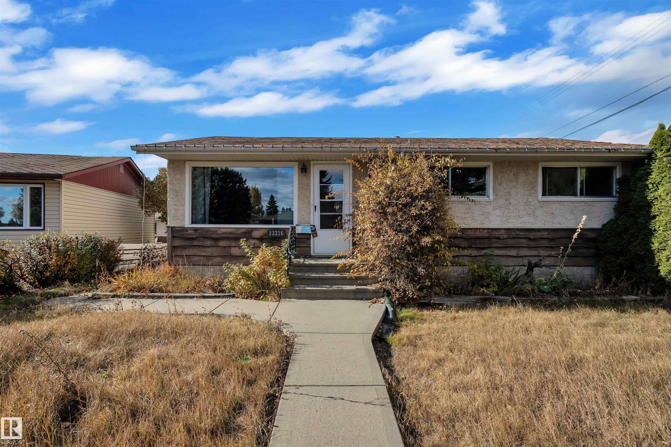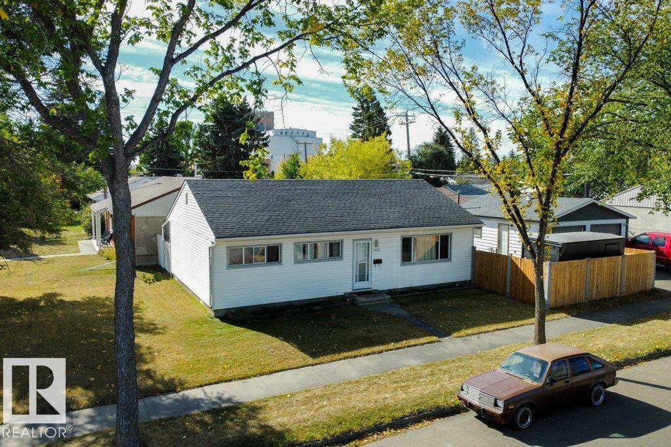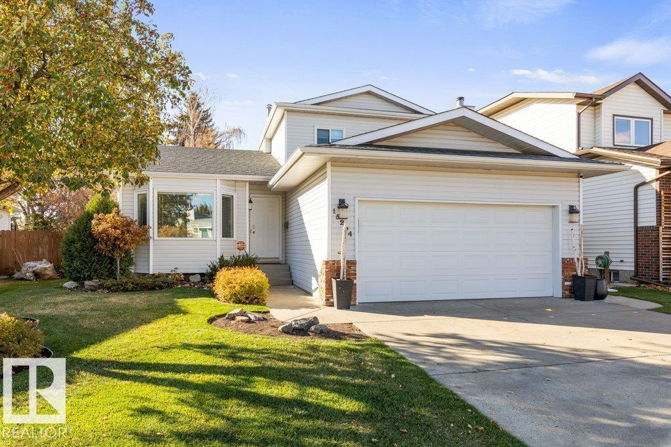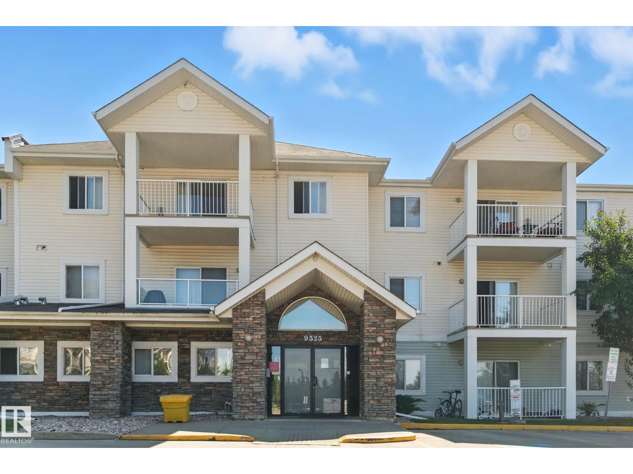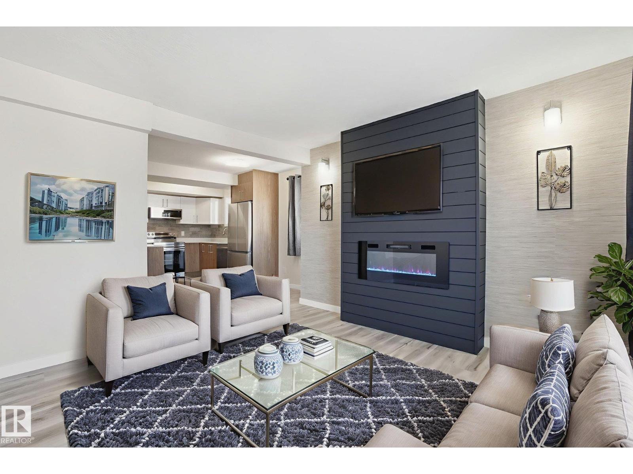
Highlights
Description
- Home value ($/Sqft)$208/Sqft
- Time on Houseful13 days
- Property typeSingle family
- Neighbourhood
- Median school Score
- Lot size2,412 Sqft
- Year built1977
- Mortgage payment
Beautifully Renovated Townhome in Lancaster Terrace. This stunning two storey townhome has been fully renovated from top to bottom, offering chic modern living at an affordable price. The main floor features a two piece powder room, stylish modern kitchen with white cabinetry, quartz countertops, and stainless steel appliances, opening to a spacious dining and living area accented by a striking feature wall with an electric fireplace. Step out onto your private balcony, perfect for morning coffee or evening relaxation. Upstairs, you will find a convenient laundry area, three bedrooms, including a beautiful primary suite with a gorgeous ensuite with tiled shower. The main bathroom is equally impressive with quartz counters and tile flooring. Enjoy new flooring throughout with vinyl plank on the main and soft carpeting upstairs. Includes one covered parking stall. This well managed complex offers exceptional value and a stylish, move in ready home in a fantastic location. Photos are virtually staged. (id:63267)
Home overview
- Heat type Forced air
- # total stories 2
- # parking spaces 1
- # full baths 2
- # half baths 1
- # total bathrooms 3.0
- # of above grade bedrooms 3
- Subdivision Dunluce
- Directions 1621783
- Lot dimensions 224.1
- Lot size (acres) 0.055374354
- Building size 1249
- Listing # E4461785
- Property sub type Single family residence
- Status Active
- Dining room 2.44m X 2.13m
Level: Main - Living room 3.68m X 3.74m
Level: Main - Kitchen 2.44m X 2.61m
Level: Main - 3rd bedroom 3.66m X 3.59m
Level: Upper - Laundry Measurements not available
Level: Upper - 2nd bedroom 2.48m X 3.1m
Level: Upper - Primary bedroom 5.56m X 3.17m
Level: Upper
- Listing source url Https://www.realtor.ca/real-estate/28980084/71-lancaster-tc-nw-edmonton-dunluce
- Listing type identifier Idx

$-231
/ Month

