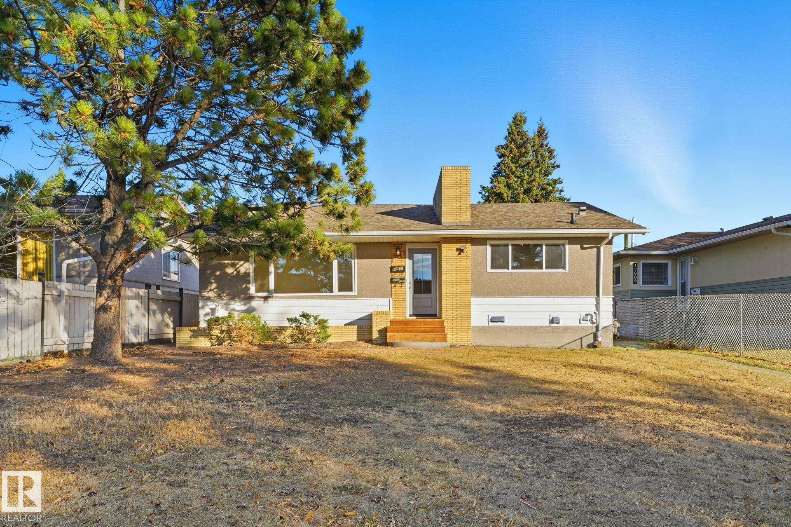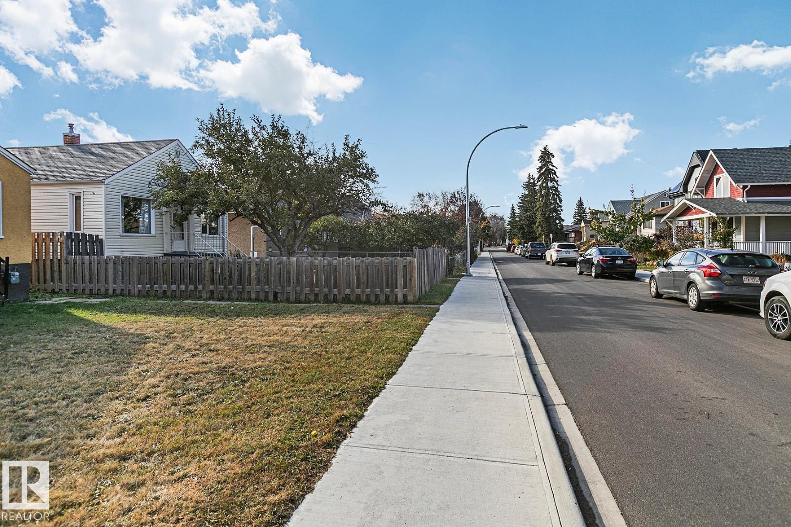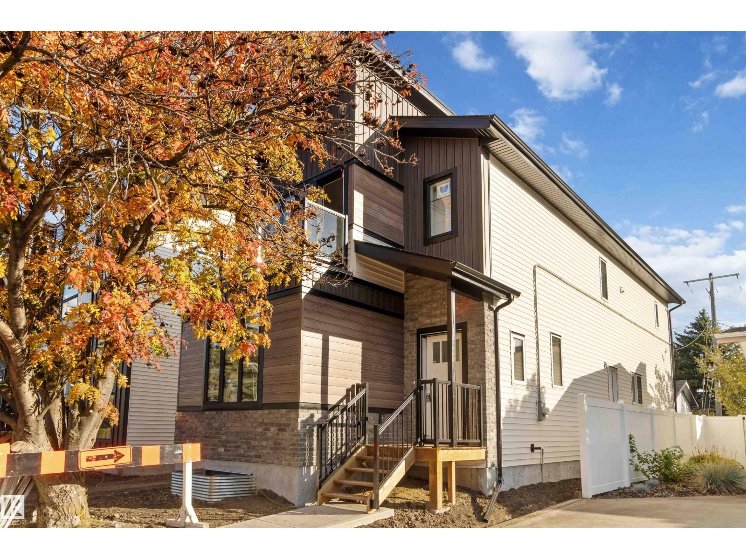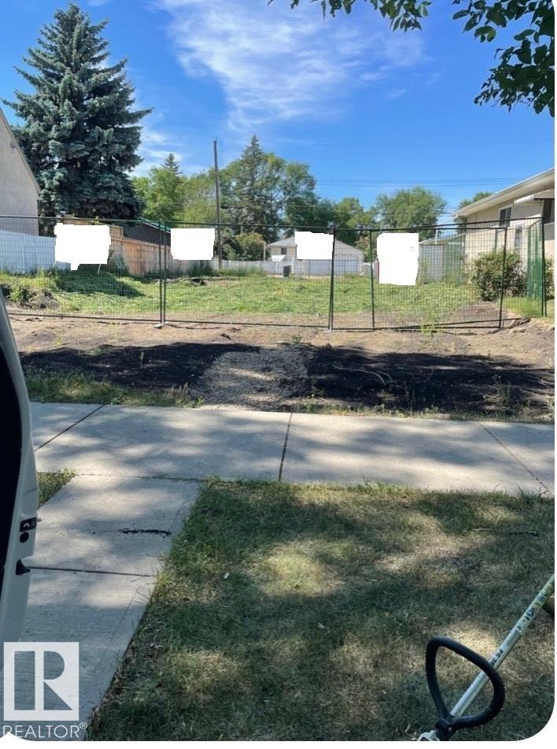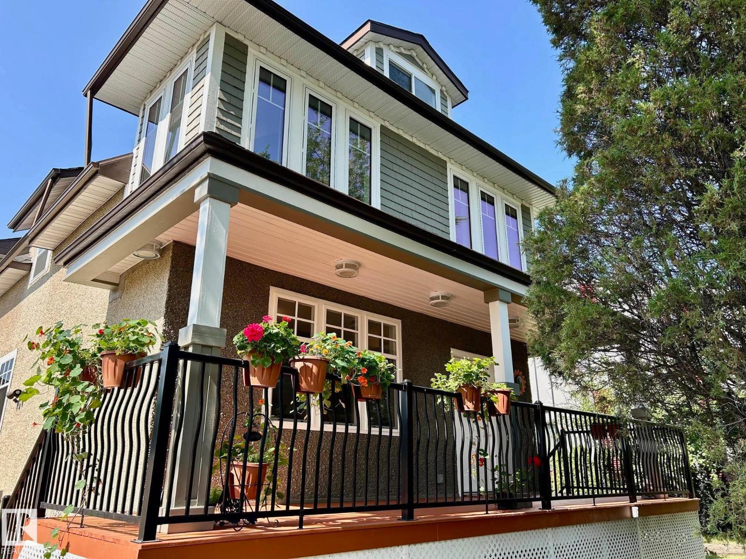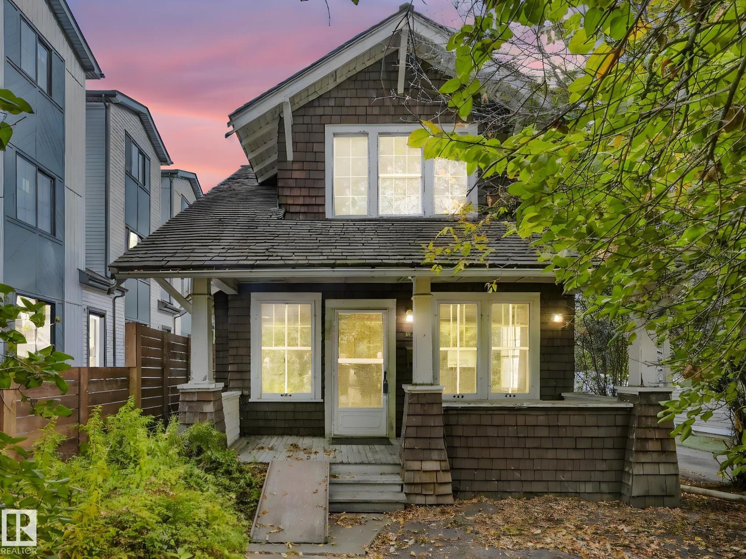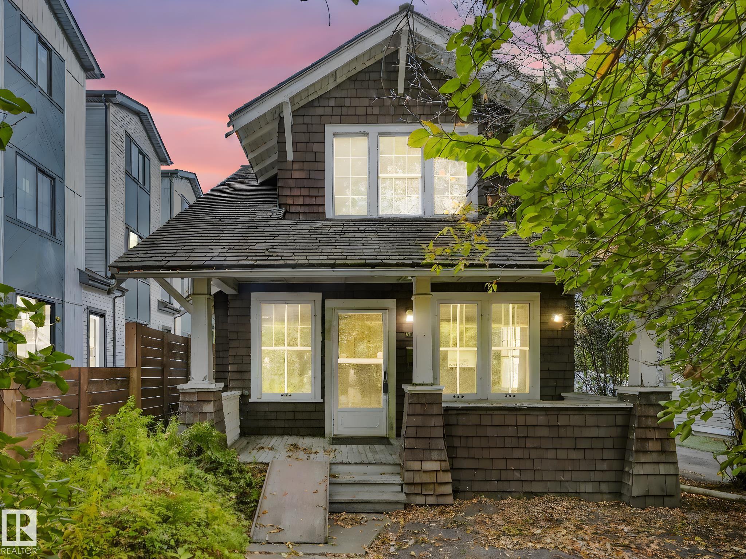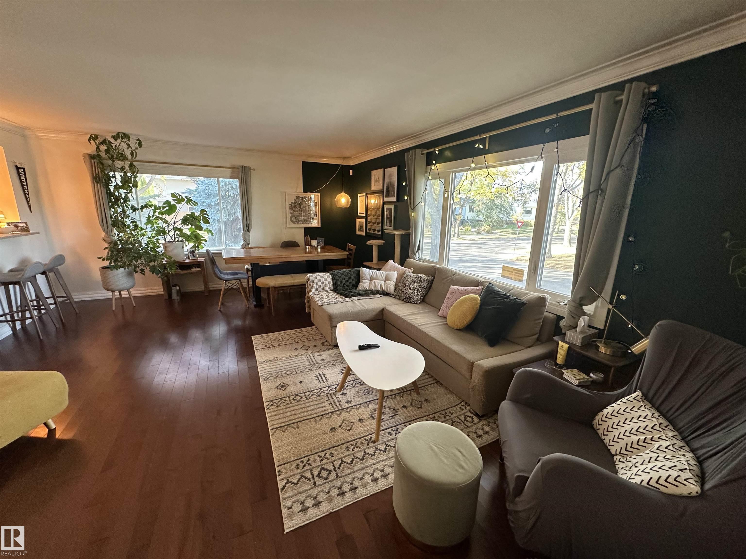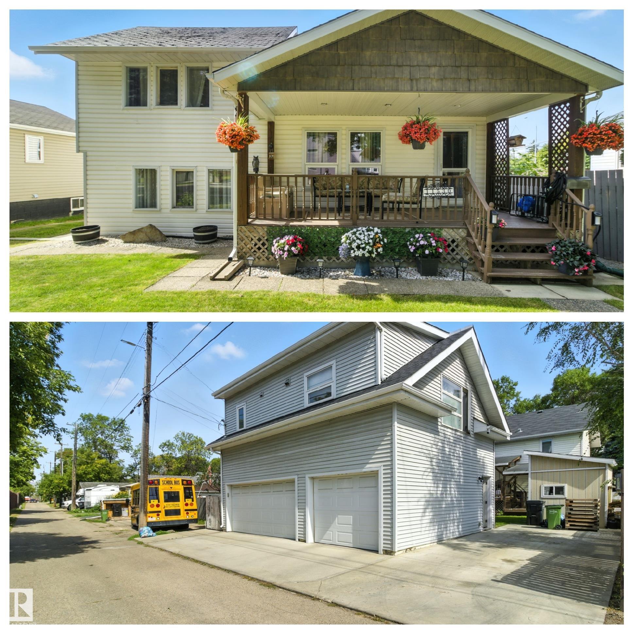
Highlights
Description
- Property typeResidential
- Neighbourhood
- Mortgage payment
A beautiful Home with 1312 Sq ft main house and separate 670 Sq ft newer build GARAGE SUITE. No expense has been spared on this home and it has been loved from day one. Main house features a open concept, 3 bedrooms with a functional floor plan with a lovely finished basement 2 full baths and a updated kitchen and cozy main floor living room and cozy 3rd level family room. Living areas offer good ample space to grow your family. The GARAGE SUITE is built over the triple garage and has a modern open floor plan with large stylish kitchen with a large bedroom and full bath. The lot is oversized lot and a half and has a large shed and a beautiful yard with extra side parking for a RV and a 2 tiered deck on the main house and a stunning front Veranda for lounging and to enjoy this beautiful tree lined street.
Home overview
- Heat type
- Foundation
- Roof
- Exterior features
- # parking spaces
- Has garage (y/n)
- Parking desc
- # full baths
- # total bathrooms
- # of above grade bedrooms
- Flooring
- Appliances
- Has fireplace (y/n)
- Community features
- Area
- Zoning description
- Lot desc
- Lot size (acres)
- Basement information
- Building size
- Mls® #
- Property sub type Single family residence
- Status Sold
- Bedroom 4
- Bedroom 2
- Kitchen room
- Other room 1
- Bedroom 3
- Master room
- Other room 2
- Living room
- Family room
- Dining room
- Listing type identifier




