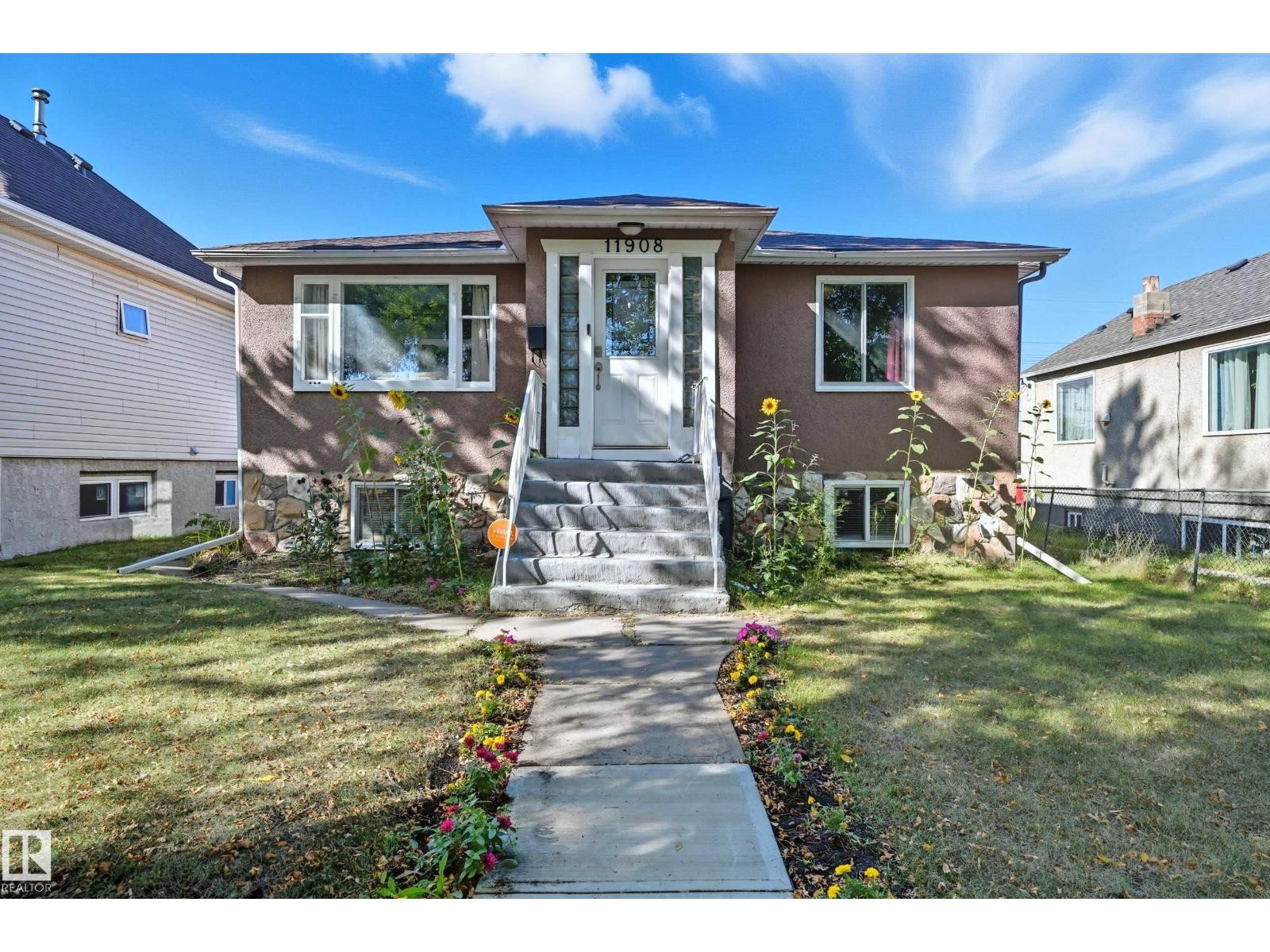This home is hot now!
There is over a 83% likelihood this home will go under contract in 15 days.

Welcome to Montrose! This charming bungalow comes with sought-after RM H16 zoning and a legal basement suite, offering both comfortable living and investment potential. The main floor features a bright, open living space with plenty of natural light, a spacious kitchen, 2 bedrooms, and a 4-piece bath. Downstairs, the fully finished suite has its own separate entrance and includes a living area, second kitchen, bedroom, and laundry—perfect for extended family or rental income. Outside, enjoy a massive backyard with garden beds, a double detached garage, and 3 additional parking spaces. Ideally located just minutes from the river valley and downtown, with schools, playgrounds, and parks nearby, this home combines urban convenience with community charm. Whether you’re looking for a family home, income property, or future redevelopment opportunity, this Montrose gem delivers it all. (id:63267)

