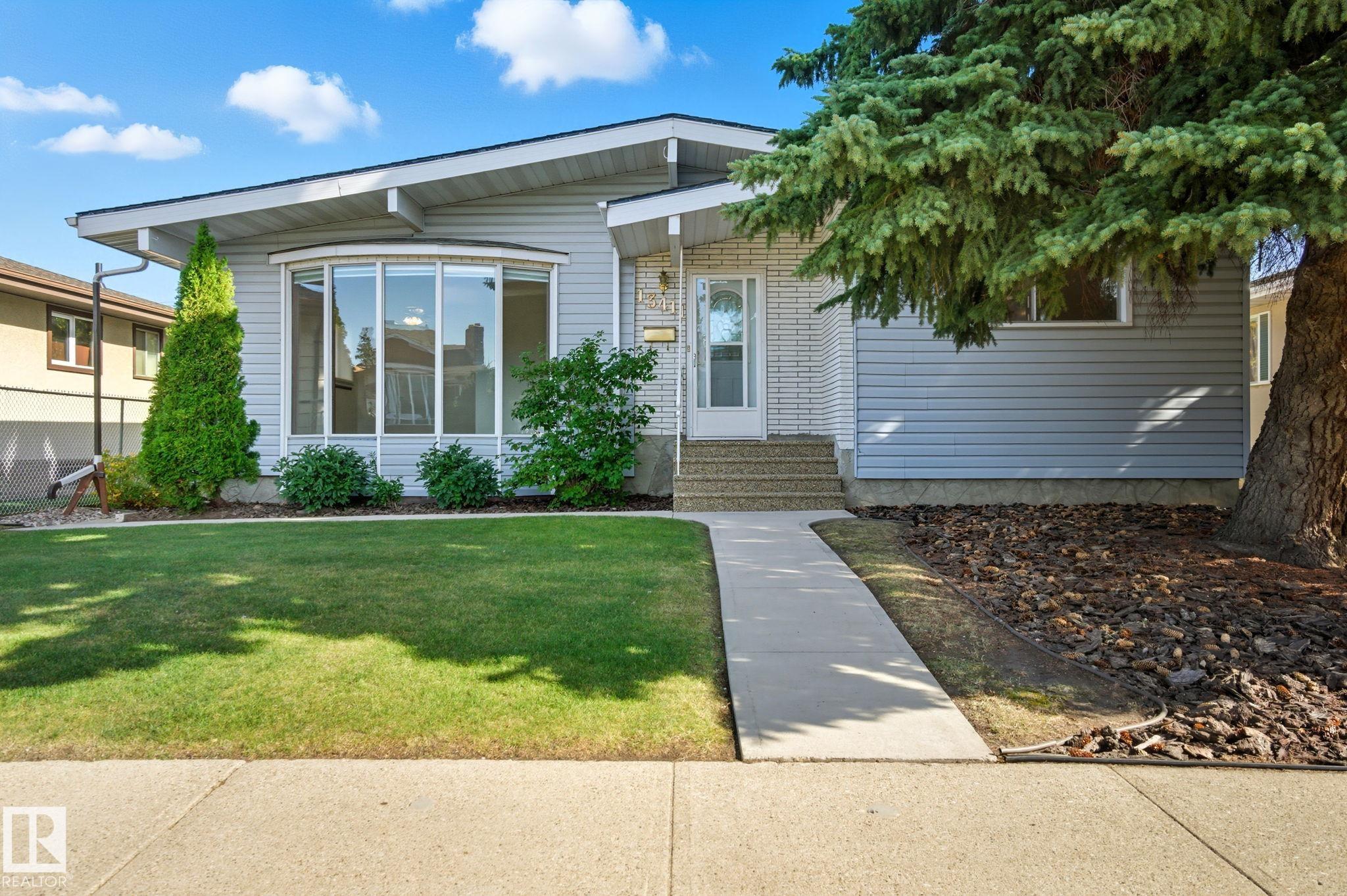This home is hot now!
There is over a 82% likelihood this home will go under contract in 15 days.

Impeccably maintained bungalow on expansive lot, boasting a private backyard oasis with a deck, privacy screens, raised garden beds, mature trees (including an apple tree), RV parking with shelter, and an oversized double detached garage (23'7" x 21'5"). The garage, perfect for hobbyists, is fully insulated with an electric heater, 220V power, beam hoist & shelving. Inside, the bright, inviting kitchen offers a large window overlooking the yard, solid wood cabinets, ample storage with roll-out pantry shelves, and durable vinyl plank flooring. Gleaming hardwood floors enhance the main level's warmth, complemented by recent upgrades including triple-pane windows in the bathrooms and kitchen, 2017 electrical panel, newer hot water tank, and shingles replaced within the last 5 years on both house & garage. Fully finished basement offers a versatile in-law suite with a kitchen, bedroom, 4-piece bath, and spacious living area. This home seamlessly blends timeless charm, modern upgrades, and functional spaces!

