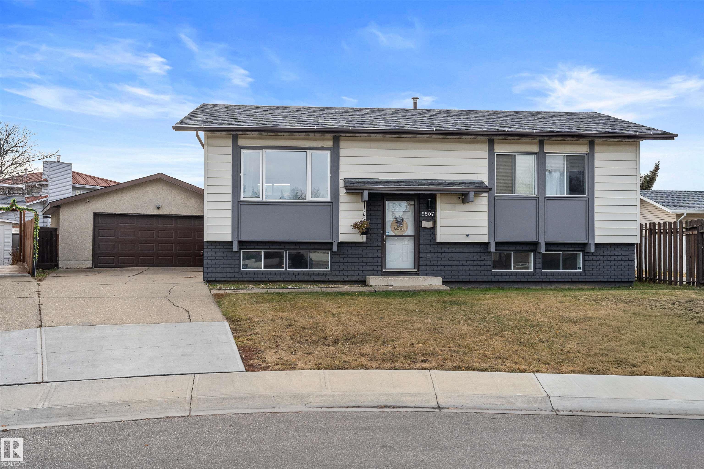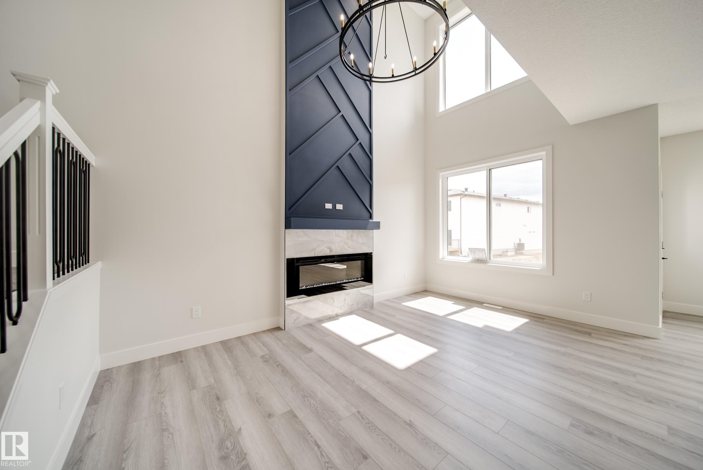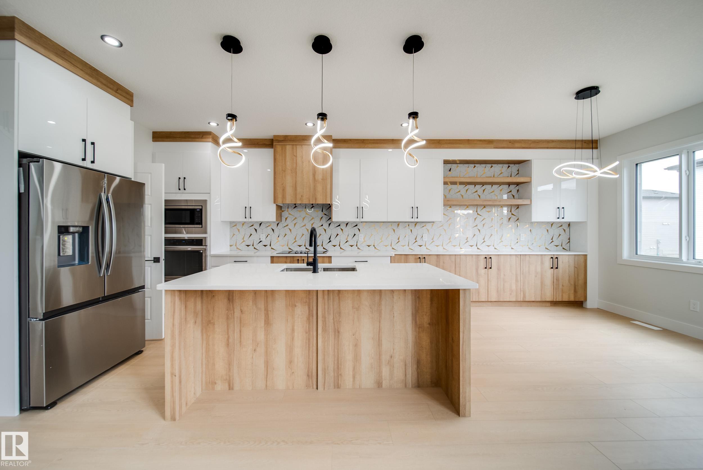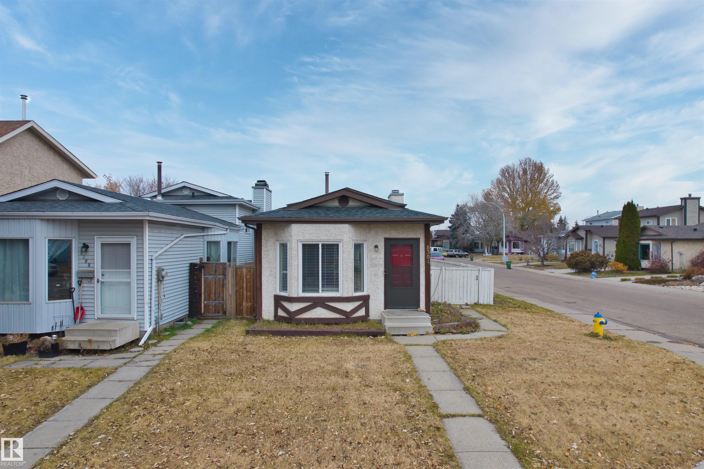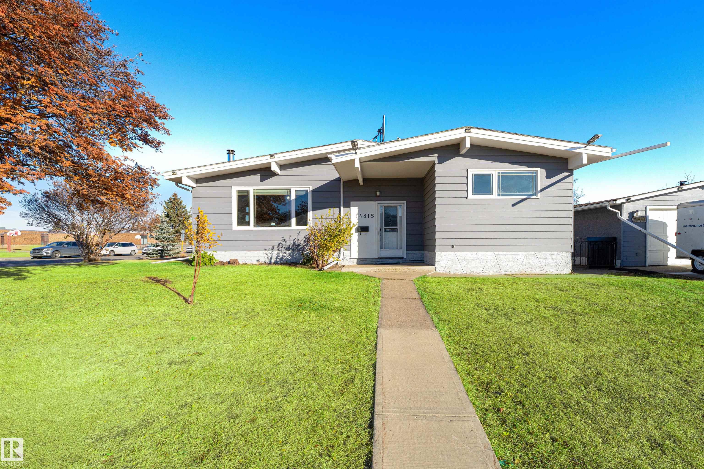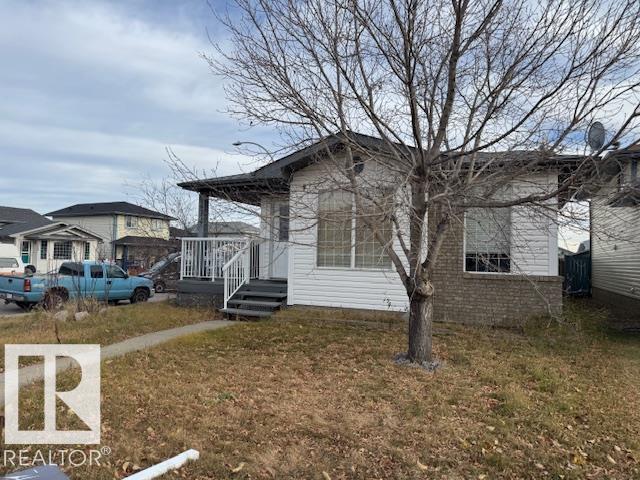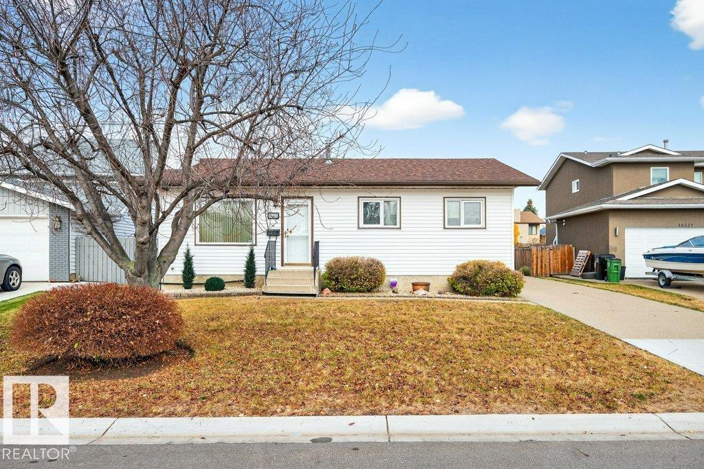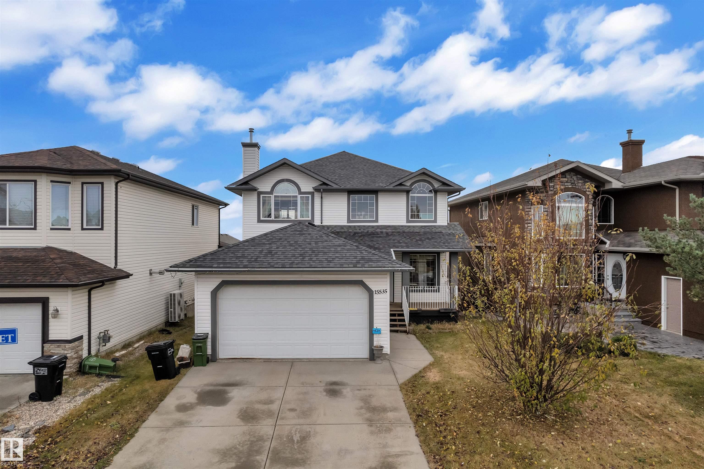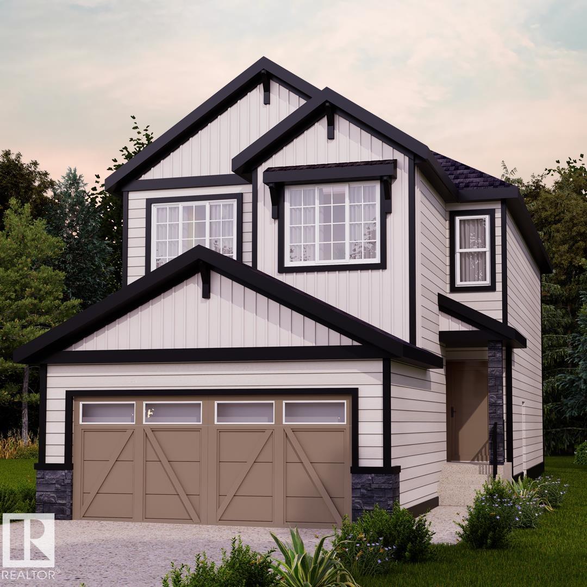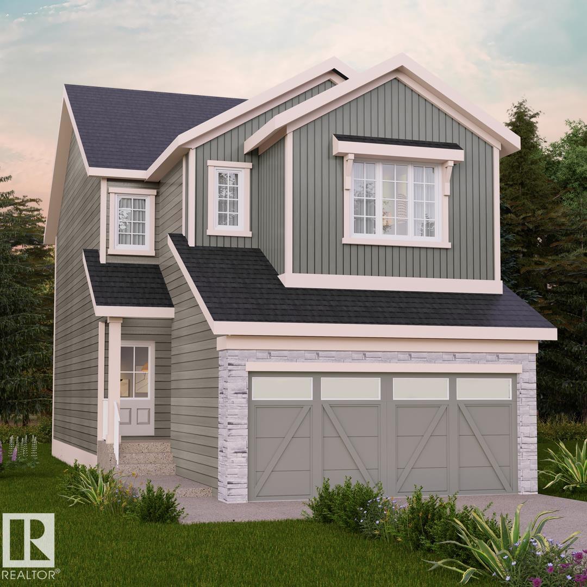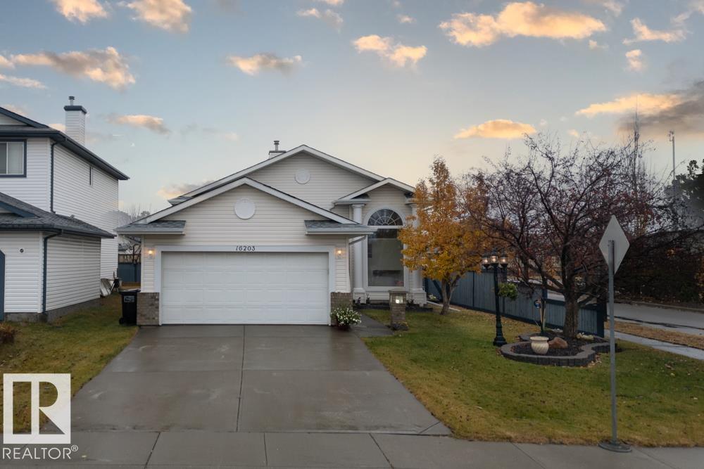- Houseful
- AB
- Edmonton
- Lake District North East
- 71 St Nw Unit 17919 St
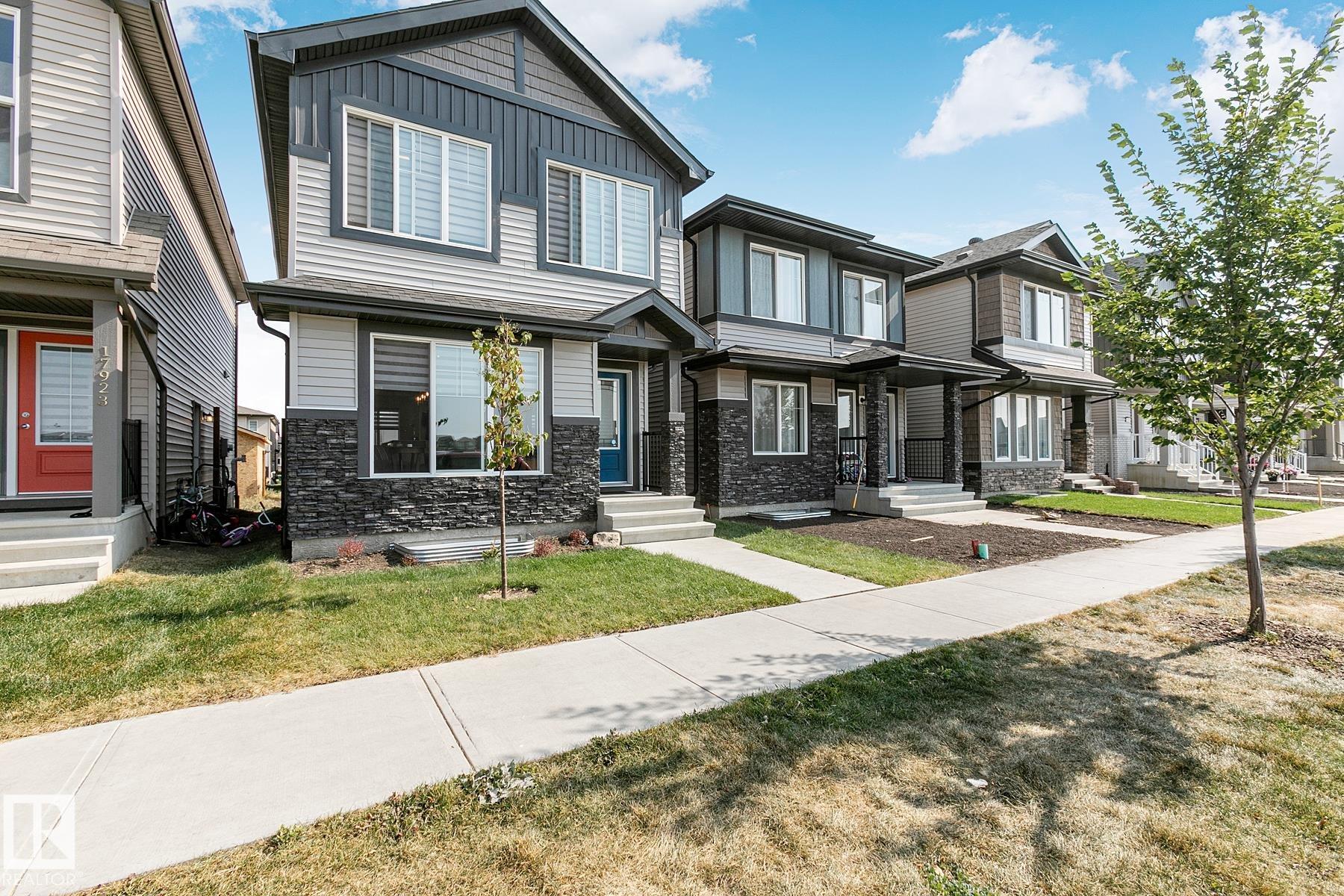
Highlights
Description
- Home value ($/Sqft)$329/Sqft
- Time on Houseful48 days
- Property typeResidential
- Style2 storey
- Neighbourhood
- Median school Score
- Lot size2,651 Sqft
- Year built2023
- Mortgage payment
It doesn't get better than this. Experience a new build yet be turn-key, move-in ready with this 1,397 SqFt 2-Storey home (2024). This 3 Bedroom / 2.5 Bathroom stunner is across from a park that will boast the new school build in 2026 - walk your kids across the street! Buy now. Meticulously maintained & well-appointed with Upgrades, this home is perfect for a family, 1st-Time home buyer or investor. The side-entrance to the Basement will allow for a future suite. The Main floor has Vinyl Plank flooring throughout - starting with the spacious Living Room. The Kitchen is absolutely gorgeous - a chef's dream. Plenty of Quartz Countertops & Cabinets (soft-close, dove-tail); a large Eat-Up Island; S/S appliances & a pantry. A 1/2 Bathroom completes this floor. The Upper floor has 3 Bedrooms including a large Primary Bedroom featuring a W/I Closet & an Ensuite (Quartz, 2 Sinks; Tiled 5' Shower). Lastly, is the Main Bathroom & Laundry. Located in Crystallina Nera East - close to everything you need! WOW!
Home overview
- Heat type Forced air-1, natural gas
- Foundation Concrete perimeter
- Roof Asphalt shingles
- Exterior features Back lane, landscaped, park/reserve, public transportation, shopping nearby
- Parking desc Parking pad cement/paved
- # full baths 2
- # half baths 1
- # total bathrooms 3.0
- # of above grade bedrooms 3
- Flooring Vinyl plank
- Appliances Dishwasher-built-in, dryer, microwave hood fan, refrigerator, stove-electric, washer, window coverings
- Interior features Ensuite bathroom
- Community features See remarks
- Area Edmonton
- Zoning description Zone 28
- Lot desc Rectangular
- Lot size (acres) 246.31
- Basement information Full, unfinished
- Building size 1397
- Mls® # E4457811
- Property sub type Single family residence
- Status Active
- Virtual tour
- Master room 11.7m X 16.1m
- Bedroom 3 8.2m X 10.1m
- Living room 17m X 12.8m
- Bedroom 2 8.5m X 12.9m
- Kitchen room 17m X 13.4m
- Dining room 14.6m X 11.5m
Level: Main
- Listing type identifier Idx

$-1,224
/ Month

