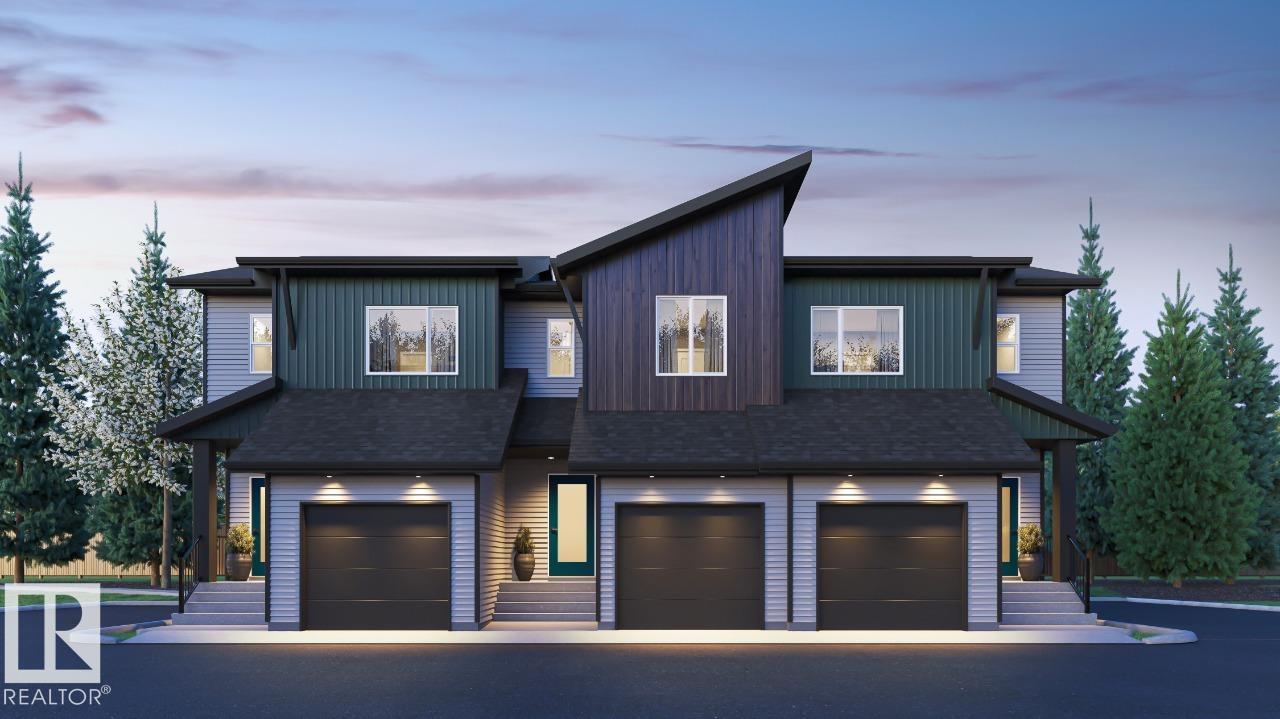This home is hot now!
There is over a 85% likelihood this home will go under contract in 15 days.

Welcome to this stylish end unit townhome at The Rise at Mattson, offering 1,359 sqft of thoughtfully designed living space. Featuring 3 bedrooms and 2.5 bathrooms, this home blends function and style with a coastal contemporary exterior and a side entry for a potential future potential development. The open-concept main floor boasts an entertainer’s kitchen with island and eating bar, perfect for gatherings. A bright front foyer and mud room with laundry add everyday convenience. Upstairs, relax in the spacious loft, and enjoy the primary bedroom with a 3-piece ensuite and walk-in closet. Complete with a single-car garage, this end unit offers added privacy and opportunity. Ideal for families. Photos are representative.

