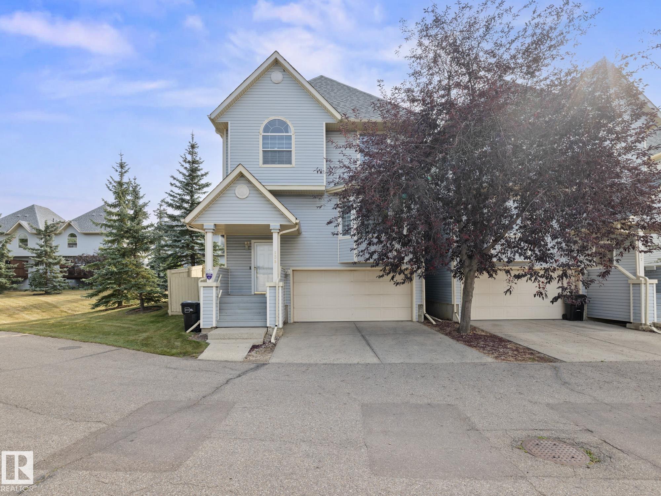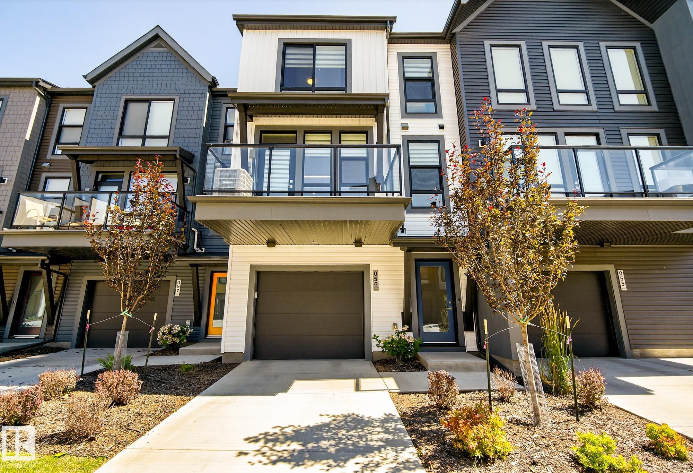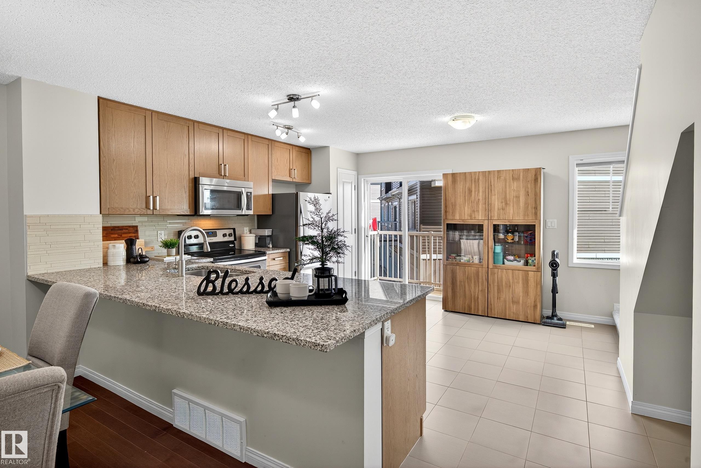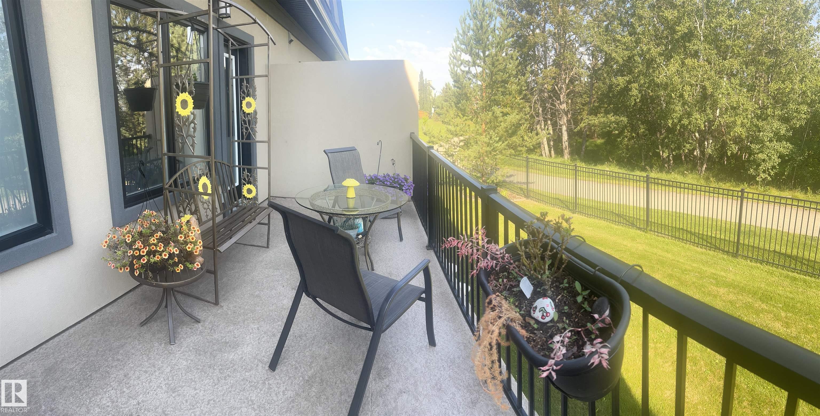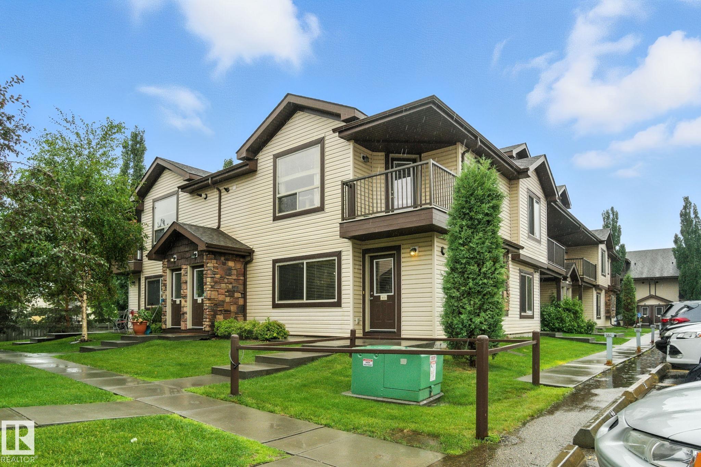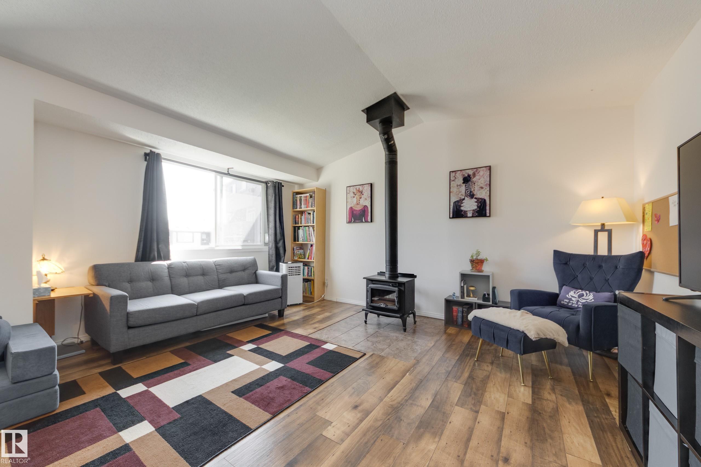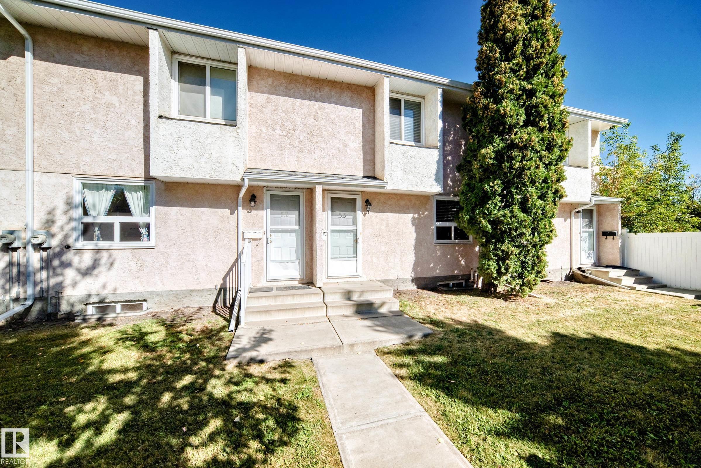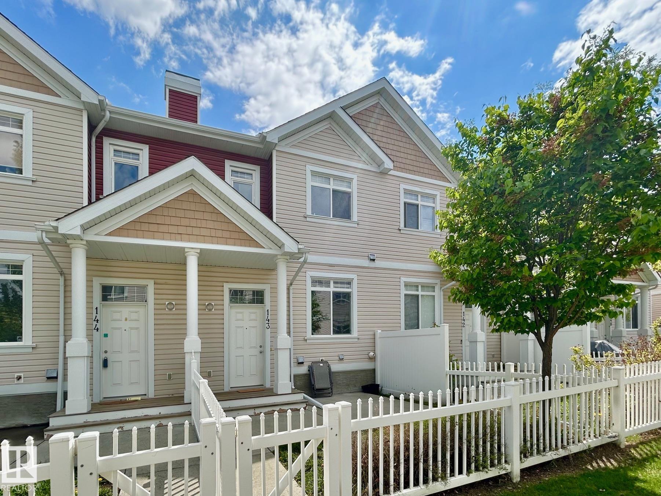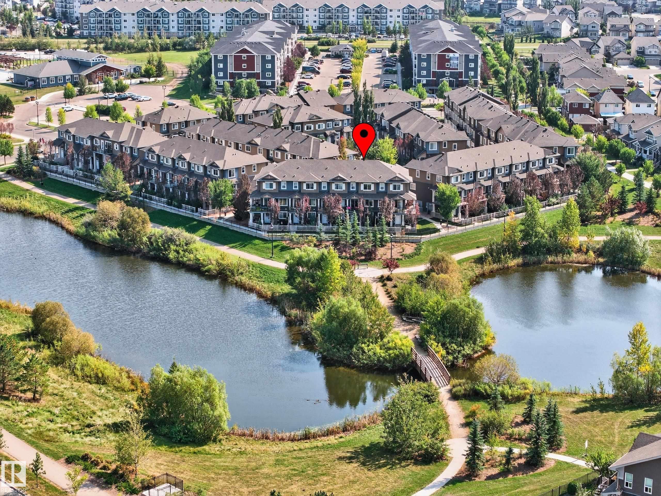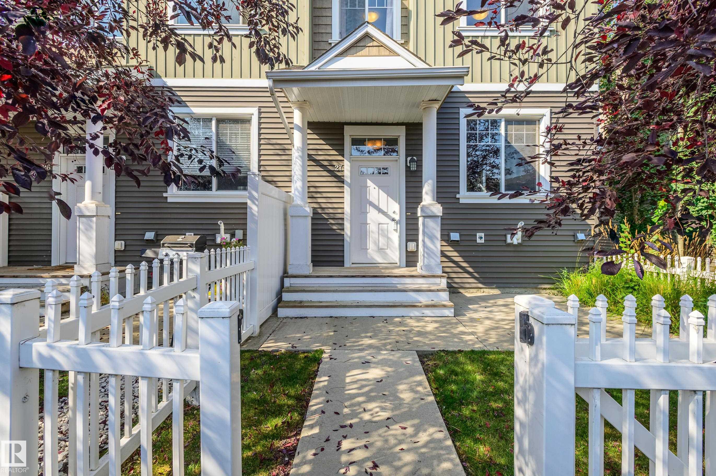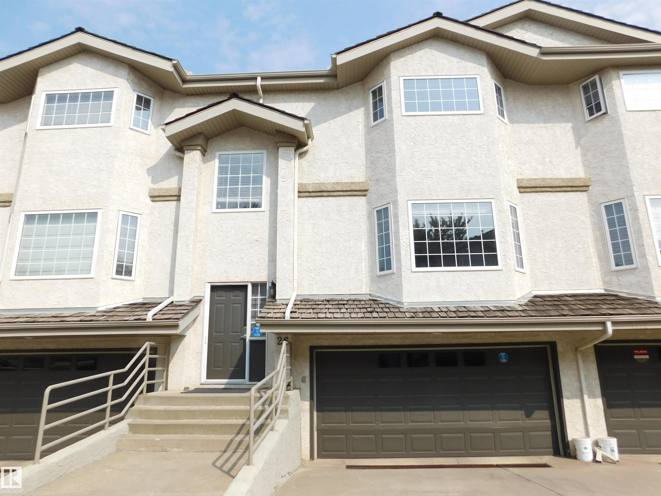- Houseful
- AB
- Edmonton
- Rural South East
- 710 Mattson Drive Southwest
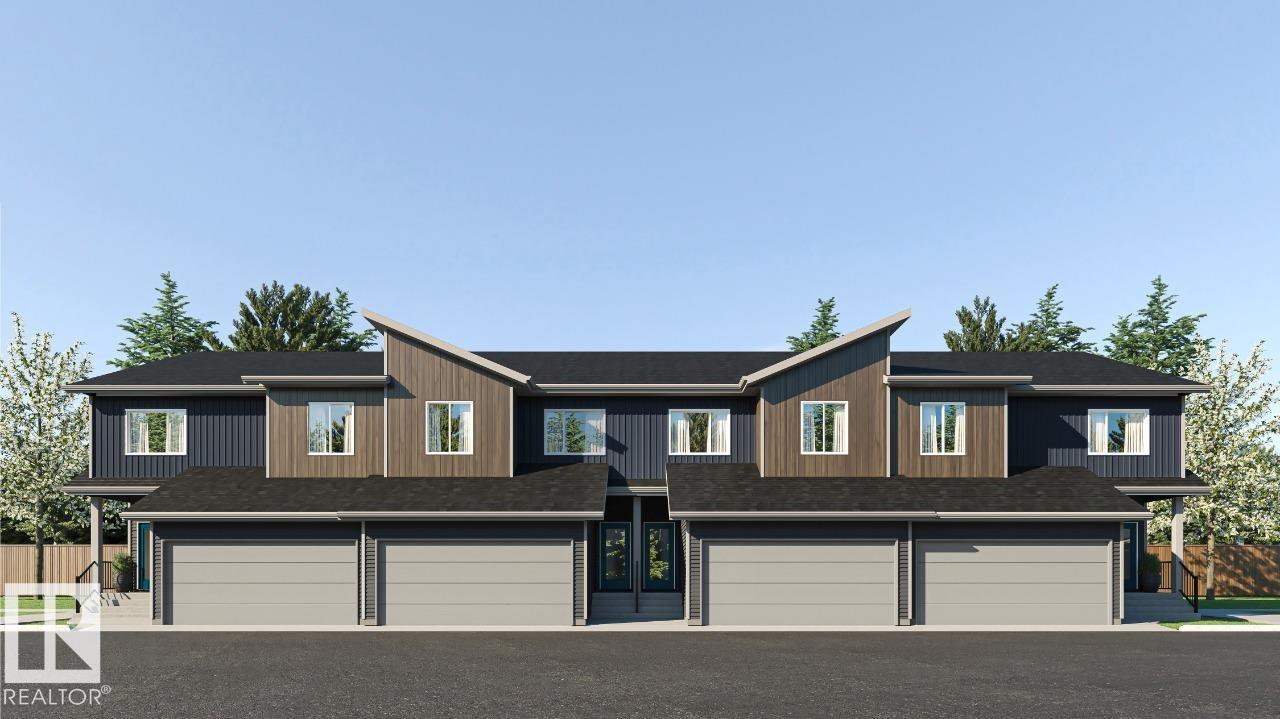
710 Mattson Drive Southwest
For Sale
59 Days
$419,900
3 beds
3 baths
1,668 Sqft
710 Mattson Drive Southwest
For Sale
59 Days
$419,900
3 beds
3 baths
1,668 Sqft
Highlights
This home is
24%
Time on Houseful
59 Days
School rated
6.7/10
Edmonton
10.35%
Description
- Home value ($/Sqft)$252/Sqft
- Time on Houseful59 days
- Property typeResidential
- Style2 storey
- Neighbourhood
- Median school Score
- Year built2025
- Mortgage payment
Welcome to The Rise at Mattson, Parkwood's latest multi-family project! These attached-garage townhomes offer farmhouse vibes with a modern twist in Southeast Edmonton's highly sought-after Mattson community. Unit 6 is an interior unit as part of a fourplex, featuring our double-attached garage model, the Equinox, which includes 1,623 square feet of living space with an option to develop the basement. Please note this is an interior unit. EQUINOX FEATURES: Coastal Contemporary Exterior Gorgeous Galley Kitchen Cozy Dining Nook + Living Room Spacious Loft + 3 Bedrooms Upstairs 3-piece Primary Ensuite + Walk-in Closet Photos are representative.
David Lofthaug
of Bode,
MLS®#E4448893 updated 2 weeks ago.
Houseful checked MLS® for data 2 weeks ago.
Home overview
Amenities / Utilities
- Heat type Forced air-1, natural gas
Exterior
- Foundation Concrete perimeter
- Roof Asphalt shingles
- Exterior features Playground nearby, schools, shopping nearby
- # parking spaces 4
- Has garage (y/n) Yes
- Parking desc Double garage attached
Interior
- # full baths 2
- # half baths 1
- # total bathrooms 3.0
- # of above grade bedrooms 3
- Flooring See remarks
- Appliances Hood fan, oven-microwave
- Interior features Ensuite bathroom
Location
- Community features No animal home, no smoking home
- Area Edmonton
- Zoning description Zone 53
Lot/ Land Details
- Lot desc Irregular
Overview
- Basement information Full, unfinished
- Building size 1668
- Mls® # E4448893
- Property sub type Townhouse
- Status Active
- Virtual tour
Rooms Information
metric
- Bedroom 3 11m X 9.2m
- Master room 12.7m X 14.4m
- Bedroom 2 10.1m X 11.2m
- Kitchen room 9.2m X 10.8m
- Dining room 9.2m X 9.5m
Level: Main - Living room 14.2m X 12.2m
Level: Main
SOA_HOUSEKEEPING_ATTRS
- Listing type identifier Idx

Lock your rate with RBC pre-approval
Mortgage rate is for illustrative purposes only. Please check RBC.com/mortgages for the current mortgage rates
$-1,020
/ Month25 Years fixed, 20% down payment, % interest
$100
Maintenance
$
$
$
%
$
%

Schedule a viewing
No obligation or purchase necessary, cancel at any time
Nearby Homes
Real estate & homes for sale nearby

