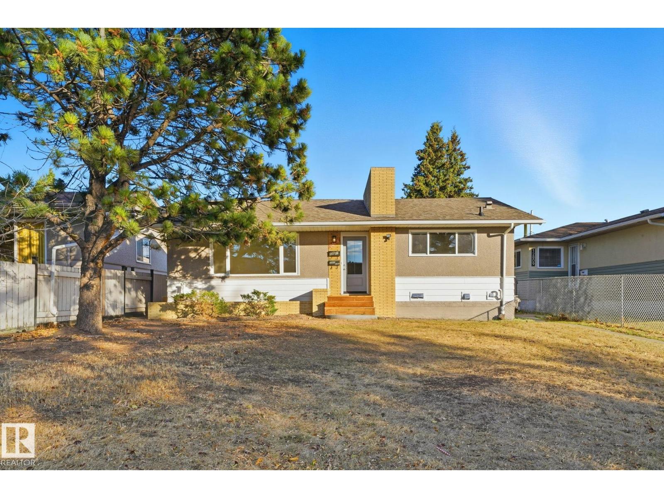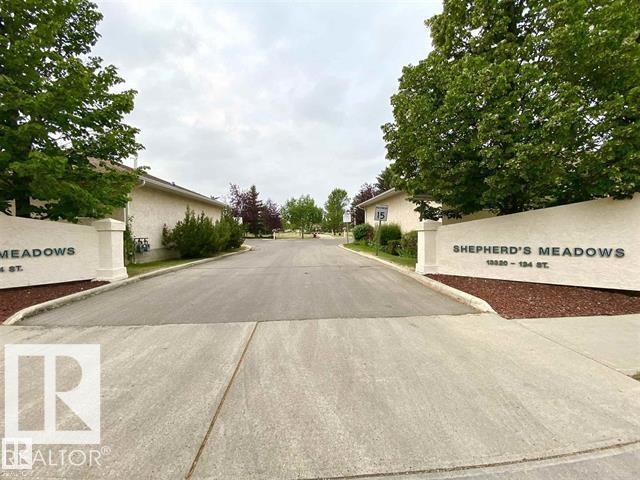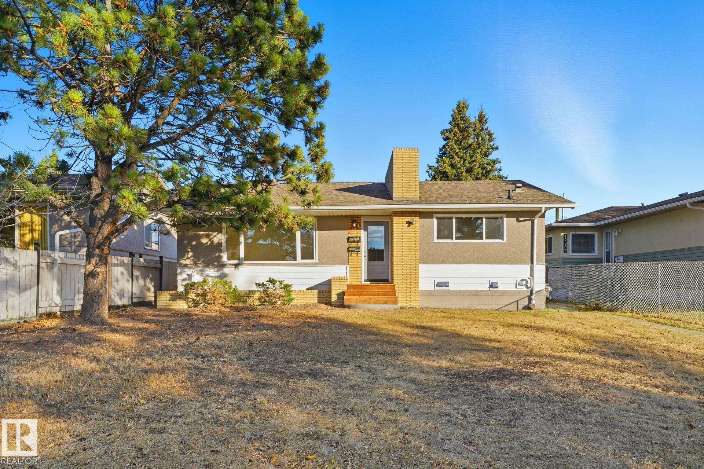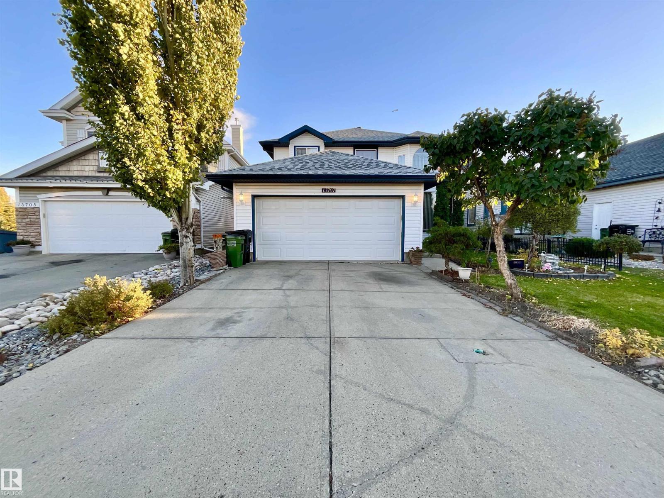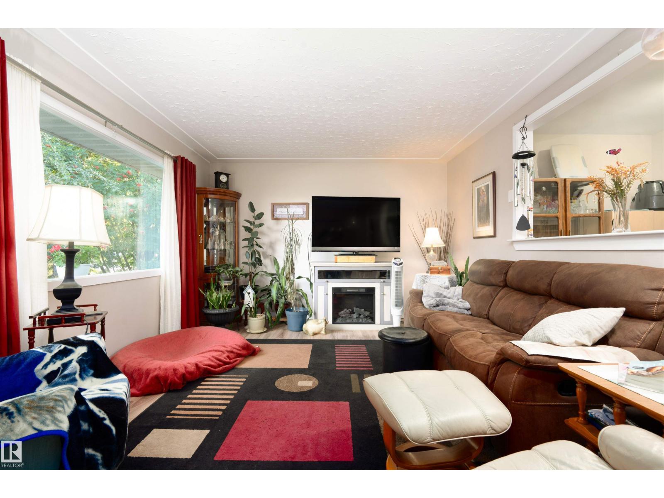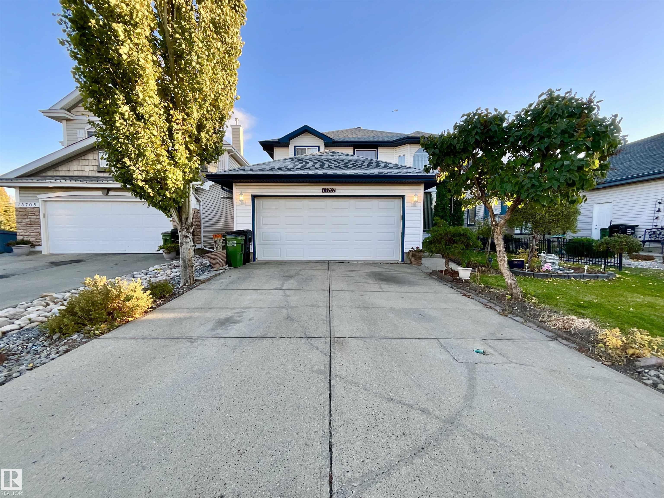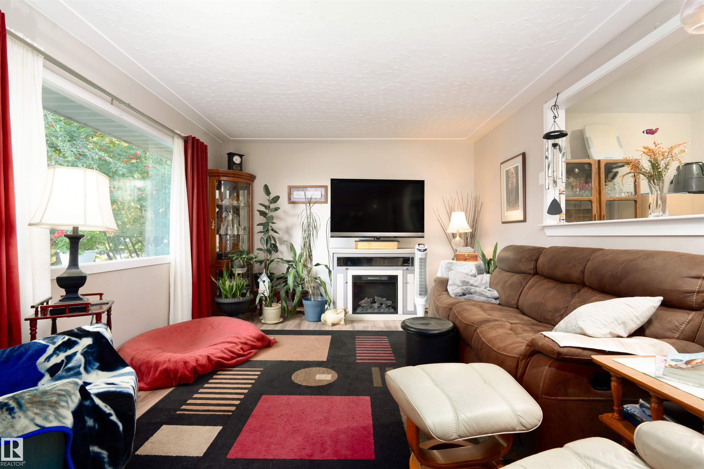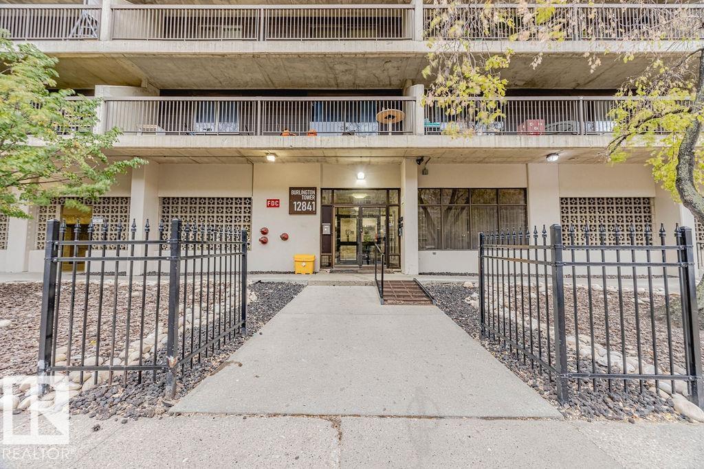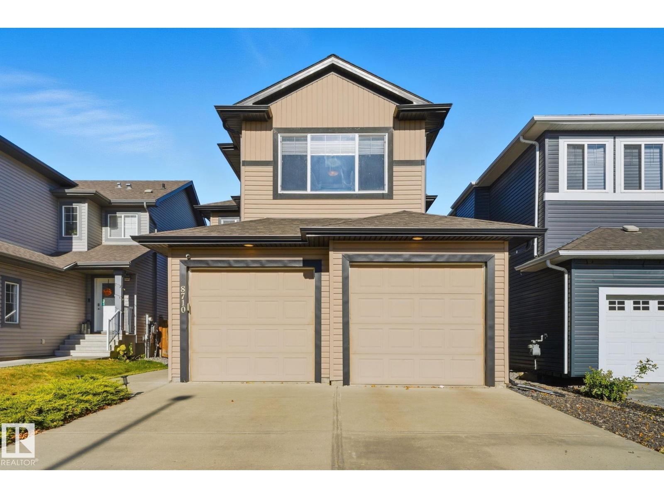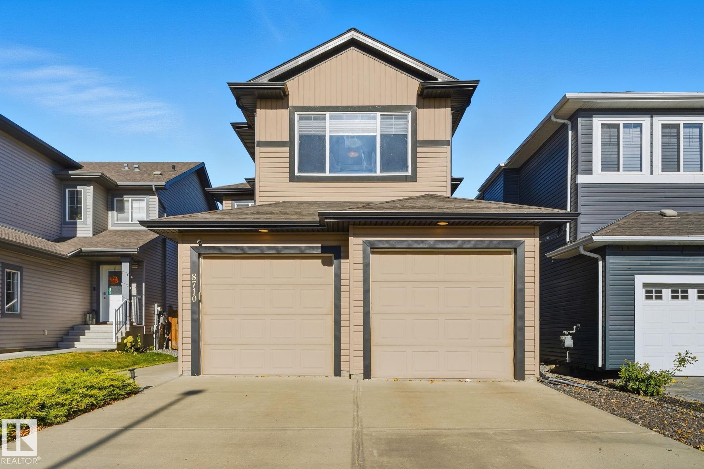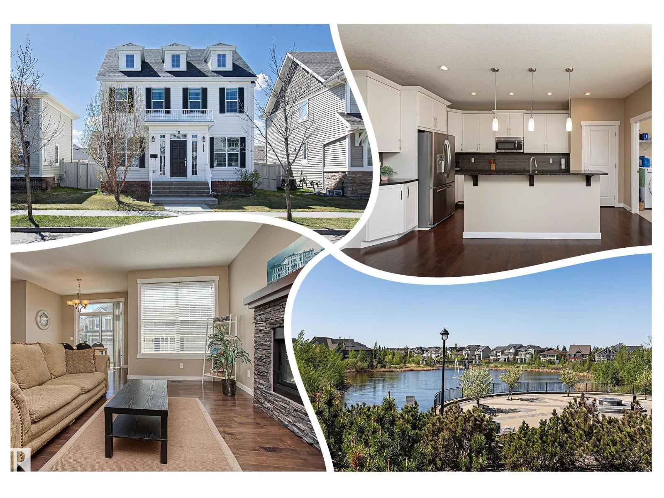
Highlights
Description
- Home value ($/Sqft)$259/Sqft
- Time on Houseful61 days
- Property typeSingle family
- Neighbourhood
- Median school Score
- Lot size4,649 Sqft
- Year built2012
- Mortgage payment
STUNNING Avi 2 Storey on a QUIET street in Griesbach! Great curb appeal w/ TRIPLE DORMER windows on the top floor to bring in the NATURAL light! The front entry porch is UNIQUE, bright & SPACIOUS. Engineered HARDWOOD greets you & is found throughout the main. A den/formal dining room overlooks the front street; the 2 piece bath will please guests; the bonus WALK-IN COAT CLOSET is handy! Cook in the large ISLAND KITCHEN w/ raised BREAKFAST BAR, WHITE cabinets & contrasting back splash TILE & GRANITE counters. Eat in the dining area overlooking the rear yard; the adjoining family room w/ gas FIREPLACE is perfect for entertaining! MAIN FLOOR LAUNDRY is found off the SEPARATED rear entry, very convenient! Upper floor has a BONUS ROOM w/ 2 dormers, a full 4 piece bathroom to service the 2 bedrooms. Primary suite is large, has a walk-in closet & a 5 piece ensuite w/ a raised DOUBLE VANITY. FULLY FENCED yard to play in & a DOUBLE DETACHED GARAGE to keep the cars cozy! See it you'll LOVE this place! (id:63267)
Home overview
- Heat type Forced air
- # total stories 2
- Fencing Fence
- # parking spaces 4
- Has garage (y/n) Yes
- # full baths 2
- # half baths 1
- # total bathrooms 3.0
- # of above grade bedrooms 3
- Subdivision Griesbach
- Lot dimensions 431.91
- Lot size (acres) 0.1067235
- Building size 2260
- Listing # E4453868
- Property sub type Single family residence
- Status Active
- Dining room 3.05m X 1.72m
Level: Main - Storage 1.4m X 1.64m
Level: Main - Laundry 2.68m X 1.72m
Level: Main - Family room 3.85m X 5.07m
Level: Main - Living room 5.18m X 4.92m
Level: Main - Kitchen 3.04m X 4.92m
Level: Main - 2nd bedroom 3.9m X 3.15m
Level: Upper - Primary bedroom 4.32m X 4.92m
Level: Upper - 3rd bedroom 3.87m X 3.47m
Level: Upper
- Listing source url Https://www.realtor.ca/real-estate/28757283/711-decoteau-wy-nw-edmonton-griesbach
- Listing type identifier Idx

$-1,560
/ Month

