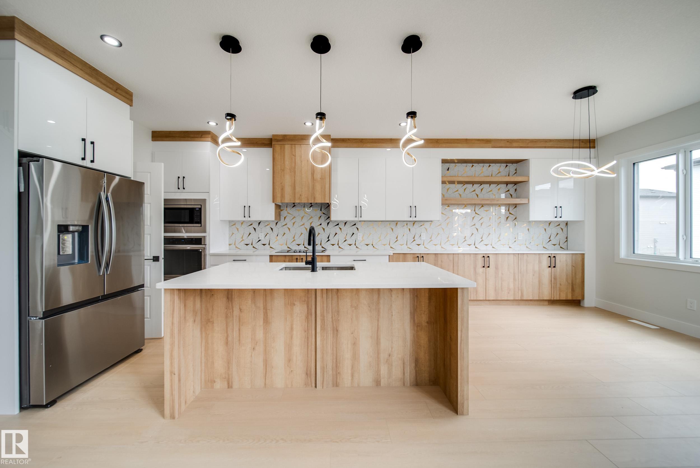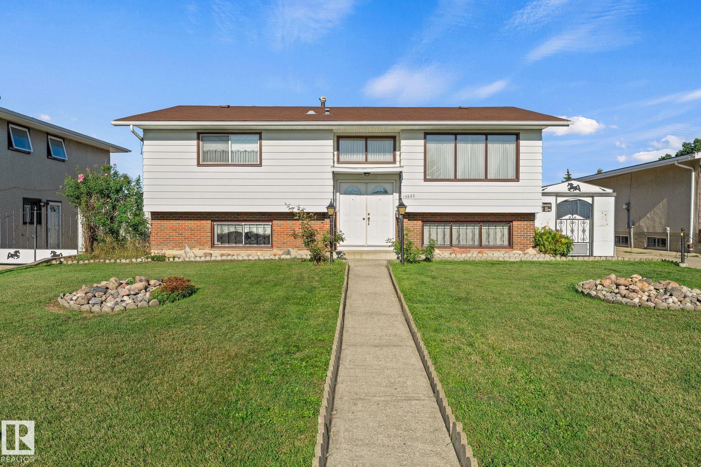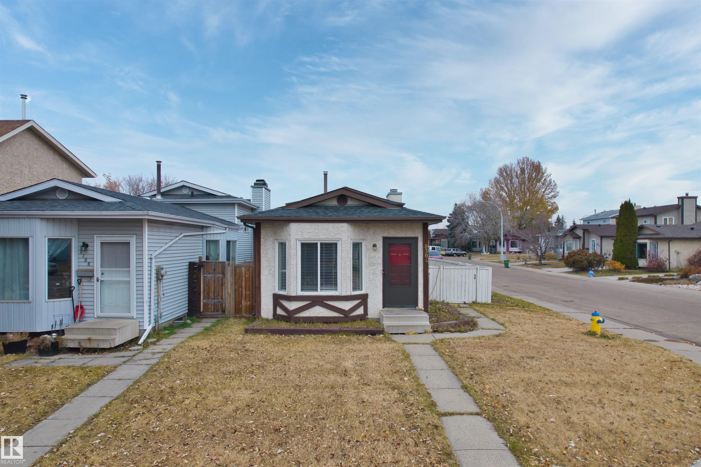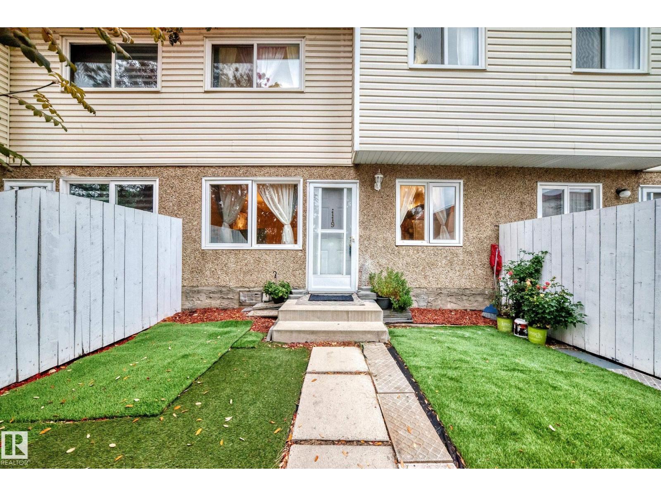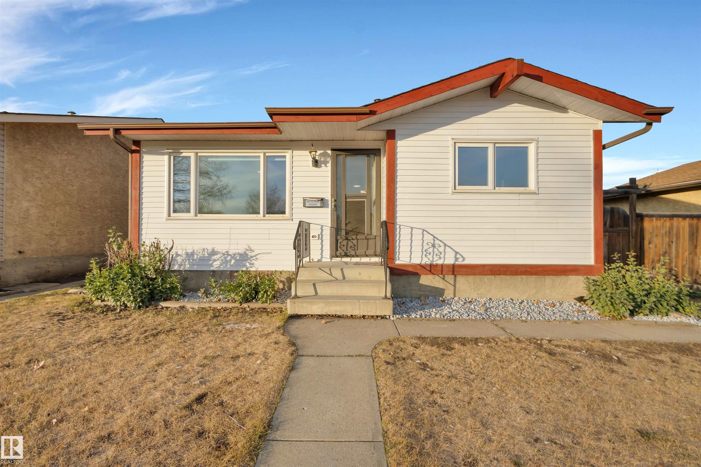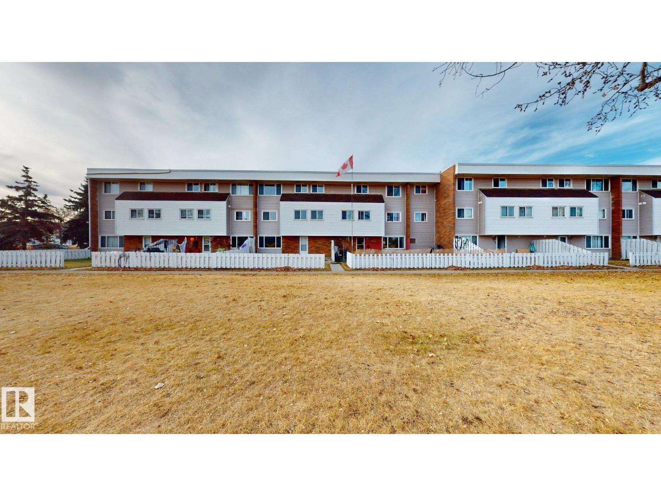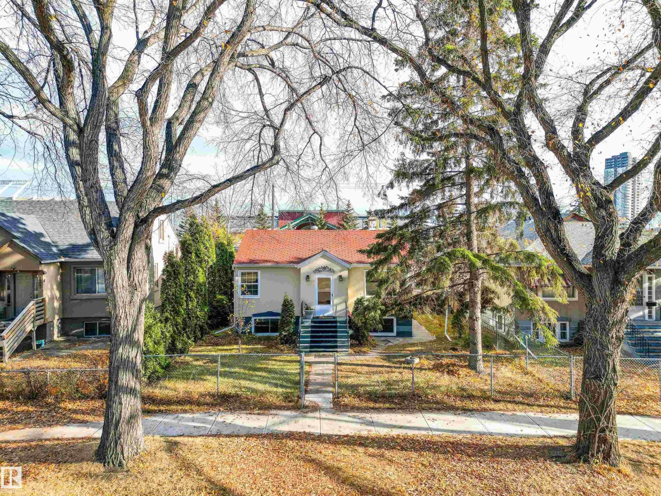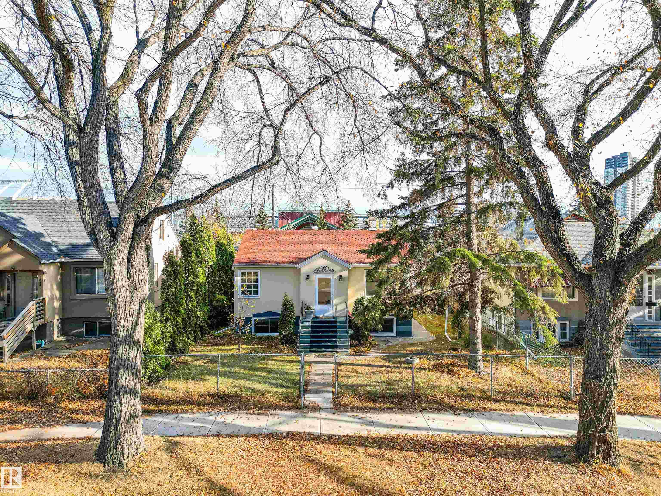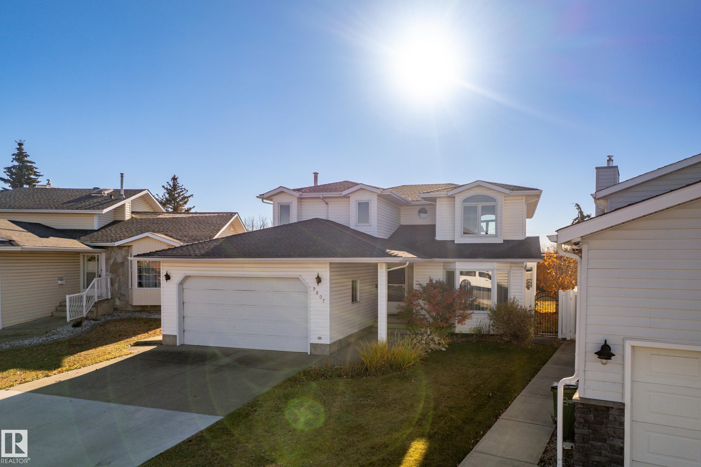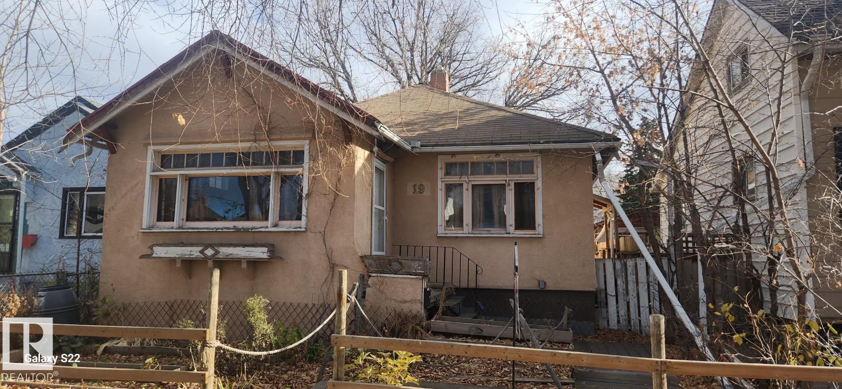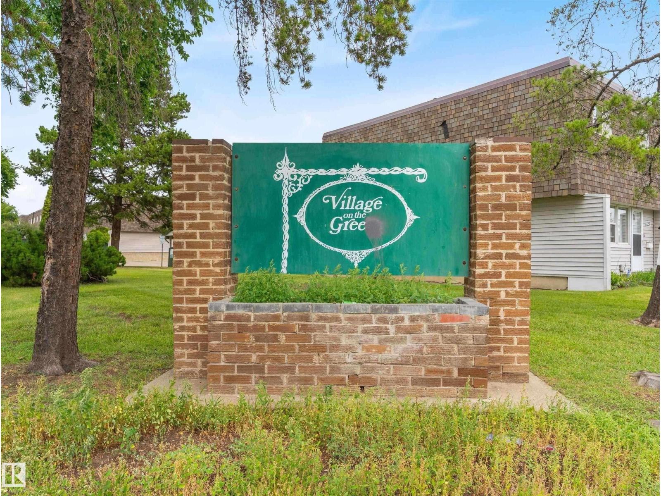
713 Village On The Grn NW
713 Village On The Grn NW
Highlights
Description
- Home value ($/Sqft)$188/Sqft
- Time on Housefulnew 18 hours
- Property typeSingle family
- Neighbourhood
- Median school Score
- Lot size2,227 Sqft
- Year built1968
- Mortgage payment
Spectacular fully renovated 3-bedroom, 1.5-bath condo offering over 1,300 sq. ft. of stylish, functional living space in the family-friendly Village on the Greens complex. Recently upgraded from top to bottom with fresh paint, new laminate and tile flooring, baseboards, pot lights, and a modern kitchen featuring new cabinets, quartz countertops, and stainless steel appliances. The bright, open-concept main floor flows seamlessly between the living, dining, and kitchen areas — perfect for everyday living or entertaining. Upstairs you’ll find three spacious bedrooms, including a primary suite with walk-in closet The fully finished basement adds extra living space with a rec room, laundry area, and direct access to two underground parking stalls. Enjoy peace of mind with brand-new appliances — fridge, stove, built-in dishwasher, hood fan, washer, and dryer — all included. The fully fenced backyard offers a private space for kids, pets, or relaxing get-togethers with family and friends. Move in and enjoy (id:63267)
Home overview
- Heat type Forced air
- # total stories 2
- Fencing Fence
- # parking spaces 2
- Has garage (y/n) Yes
- # full baths 1
- # half baths 1
- # total bathrooms 2.0
- # of above grade bedrooms 3
- Community features Public swimming pool
- Subdivision York
- Lot dimensions 206.87
- Lot size (acres) 0.051116876
- Building size 1332
- Listing # E4464292
- Property sub type Single family residence
- Status Active
- Recreational room Measurements not available
Level: Basement - Laundry Measurements not available
Level: Basement - Living room 5.96m X 4.51m
Level: Main - Kitchen 2.68m X 2.26m
Level: Main - Dining room 5.2m X 2.8m
Level: Main - 3rd bedroom 3.01m X 2.74m
Level: Upper - 2nd bedroom 3.79m X 2.83m
Level: Upper - Primary bedroom 5.3m X 3.62m
Level: Upper
- Listing source url Https://www.realtor.ca/real-estate/29054951/713-village-on-the-green-nw-edmonton-york
- Listing type identifier Idx

$-204
/ Month

