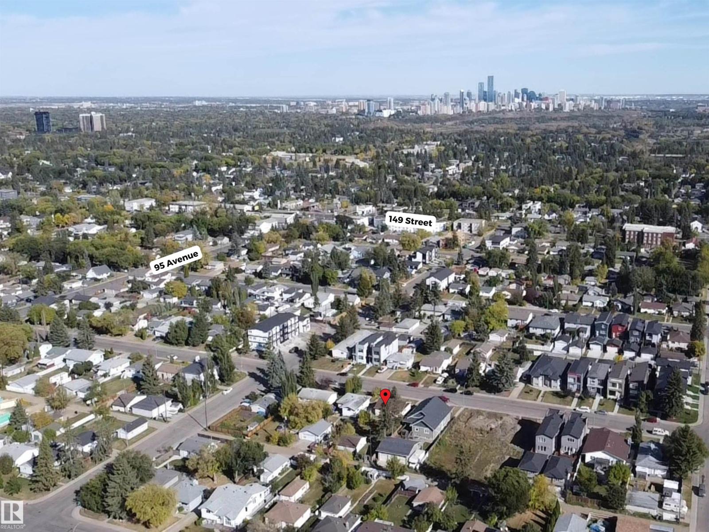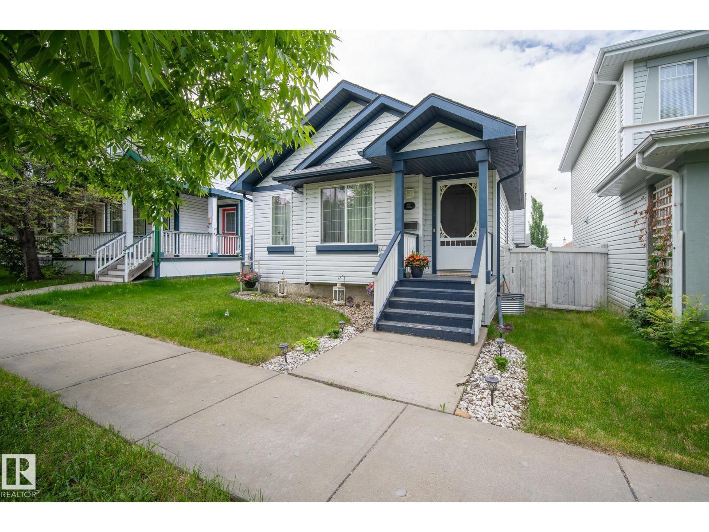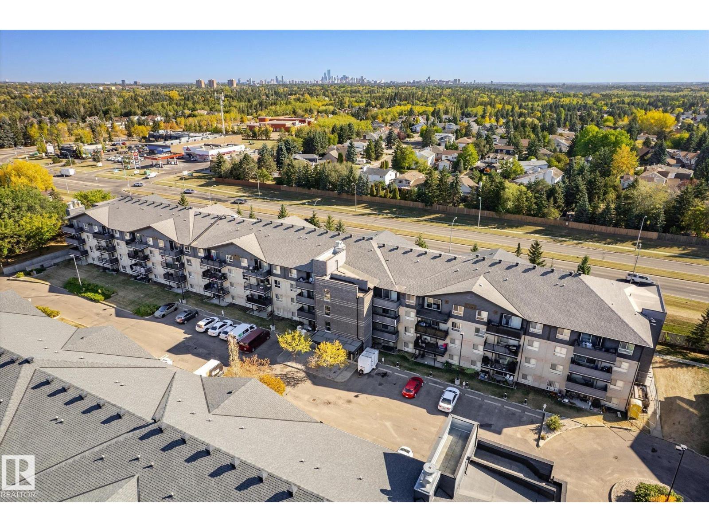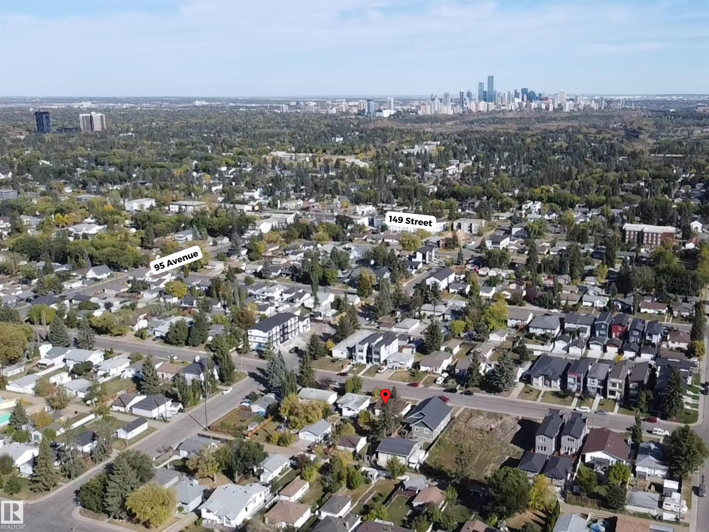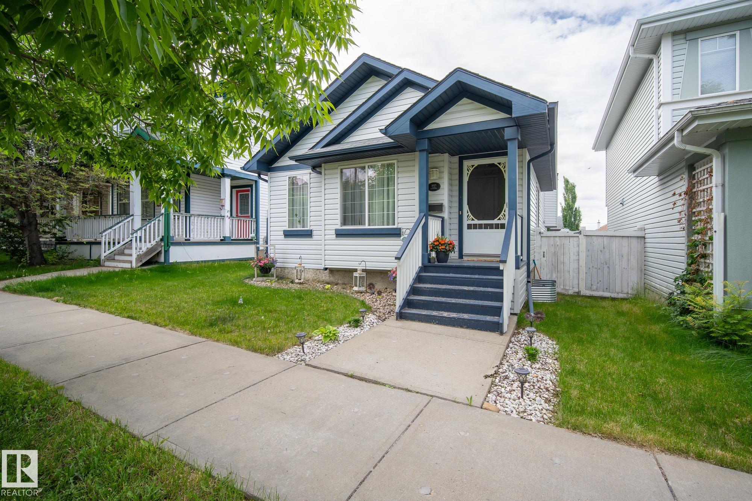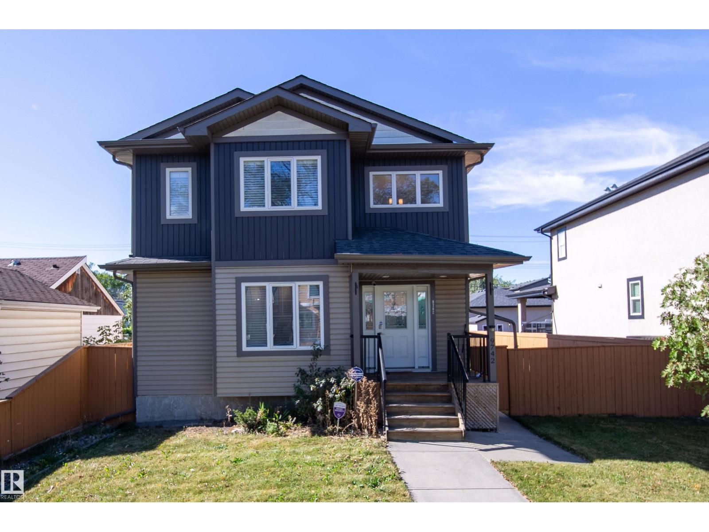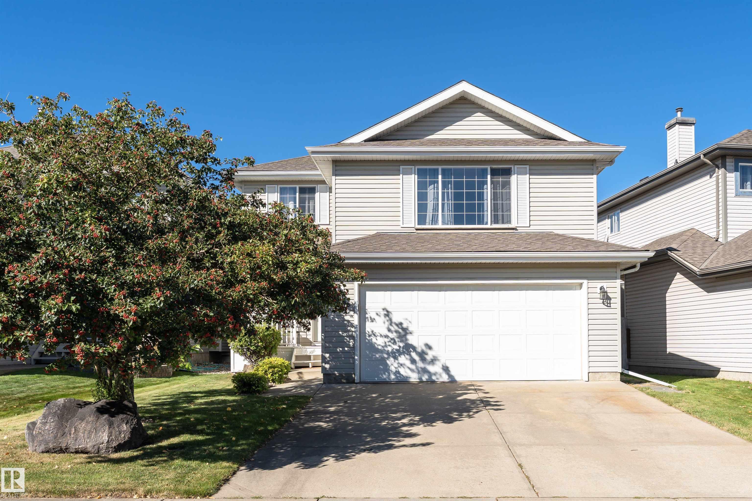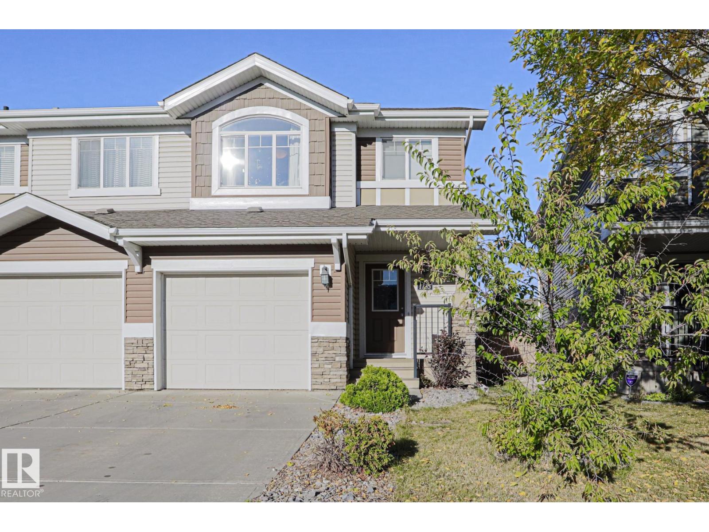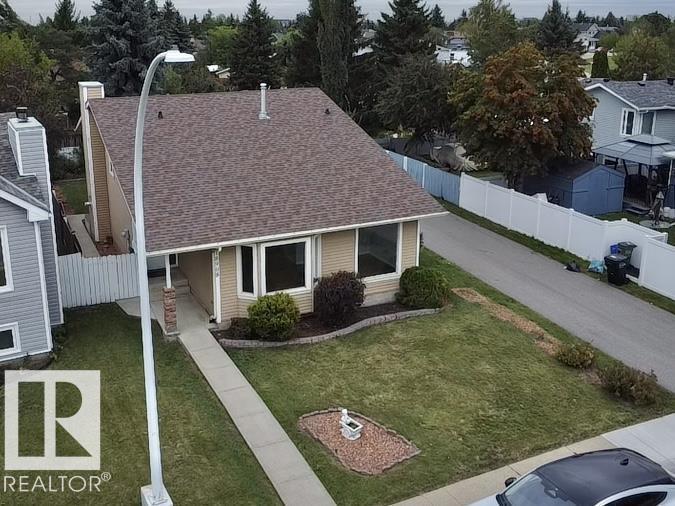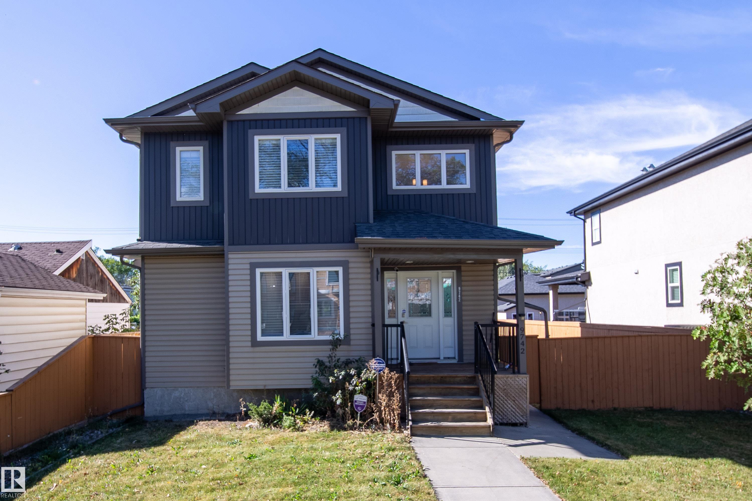- Houseful
- AB
- Edmonton
- Glastonbury
- 714 Green Wd NW
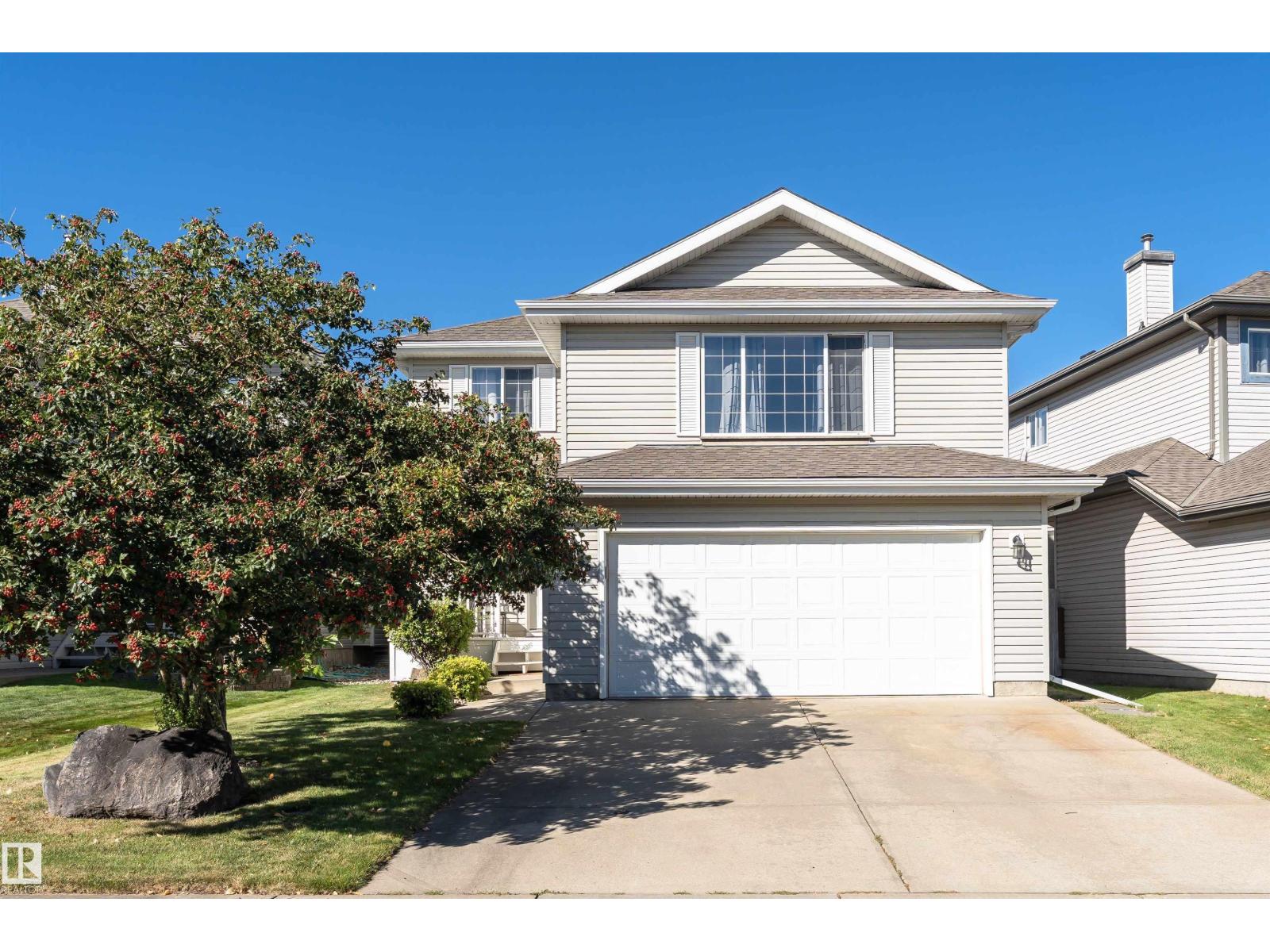
Highlights
Description
- Home value ($/Sqft)$286/Sqft
- Time on Housefulnew 43 minutes
- Property typeSingle family
- Neighbourhood
- Median school Score
- Lot size4,568 Sqft
- Year built2003
- Mortgage payment
Beautiful custom 1,640 sq' Landmark 2 story in a quiet location in Glastonbury close to several parks, playground, spray park and schools. Featuring 3 bedrooms, 2.5 bathrooms, a large upper bonus room & an extra wide double attached garage. (21'width x 20'9 length). Upgrades: New shingles & eaves troughs in 2021, new fridge, stove, & hood fan 2024. Bright, open-concept main floor filled with natural light, laminate flooring and a gas FP in the living room. Beautiful light oak kitchen with tile backsplash, st/steel appliances, an island with breakfast bar & a walk in corner pantry. Sunny dinette opens onto a spacious 18'5x18' deck & beautifully landscaped W facing, fenced yard. Powder room & laundry area close to garage entry. Upper level offers a huge bonus room + a large primary bedroom w a 4-piece ensuite & walk in closet, 2 additional upper bedrooms & a 4 pc main bath. Unfinished basement w RI plumbing & 5 yr old H20 tank. Close to all amenities & 15 minutes to WEM w quick access to Whitemud & Henday. (id:63267)
Home overview
- Heat type Forced air
- # total stories 2
- Fencing Fence
- # parking spaces 4
- Has garage (y/n) Yes
- # full baths 2
- # half baths 1
- # total bathrooms 3.0
- # of above grade bedrooms 3
- Subdivision Glastonbury
- Lot dimensions 424.35
- Lot size (acres) 0.10485545
- Building size 1641
- Listing # E4459110
- Property sub type Single family residence
- Status Active
- Kitchen 4.53m X 2.89m
Level: Main - Dining room 5.28m X 2.82m
Level: Main - Laundry 3.26m X 2.55m
Level: Main - Living room 4.31m X 4.1m
Level: Main - Bonus room 6.09m X 4.31m
Level: Upper - 2nd bedroom 3.82m X 3.09m
Level: Upper - 3rd bedroom 3.25m X 2.9m
Level: Upper - Primary bedroom 4.09m X 3.8m
Level: Upper
- Listing source url Https://www.realtor.ca/real-estate/28903249/714-green-wd-nw-edmonton-glastonbury
- Listing type identifier Idx

$-1,253
/ Month

