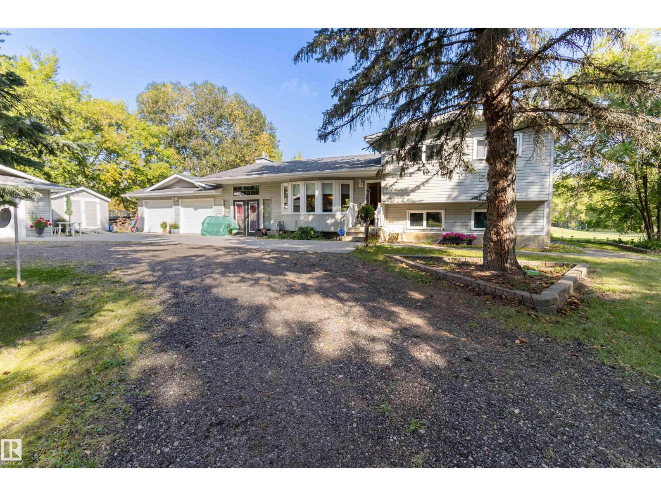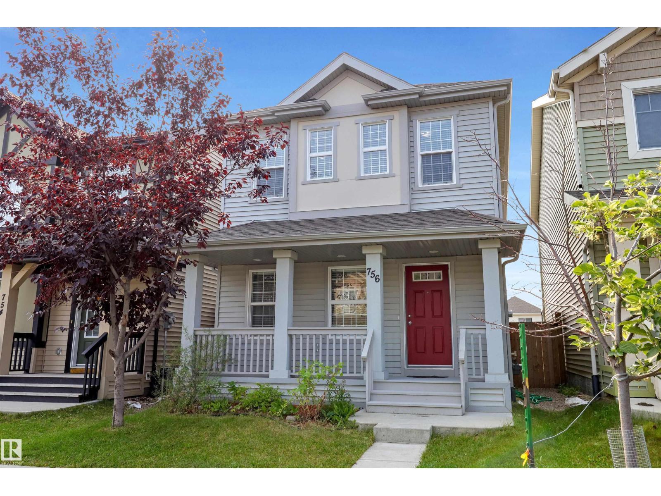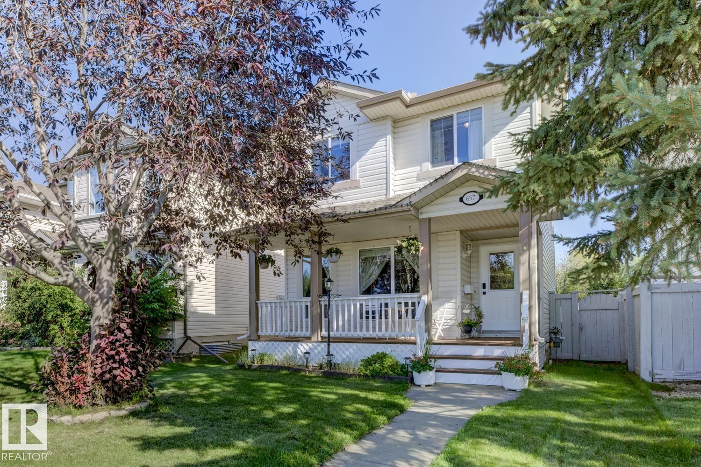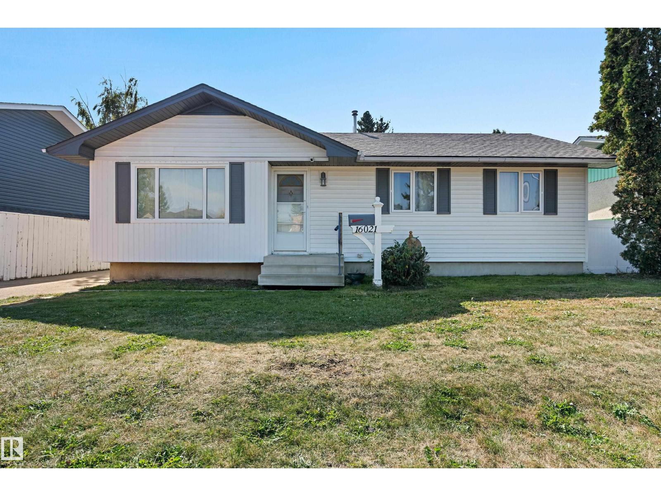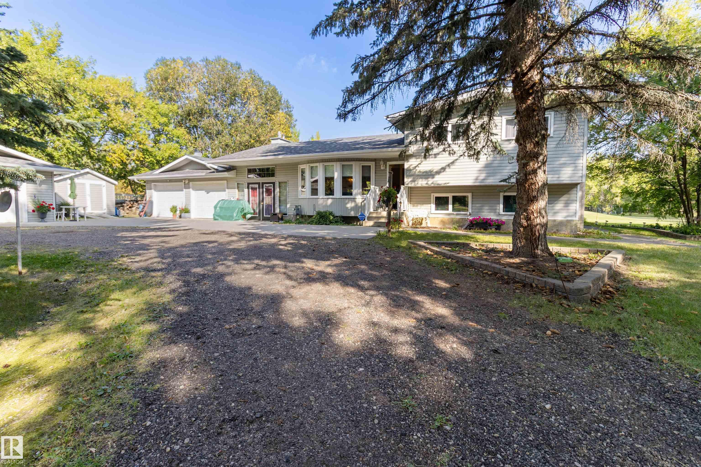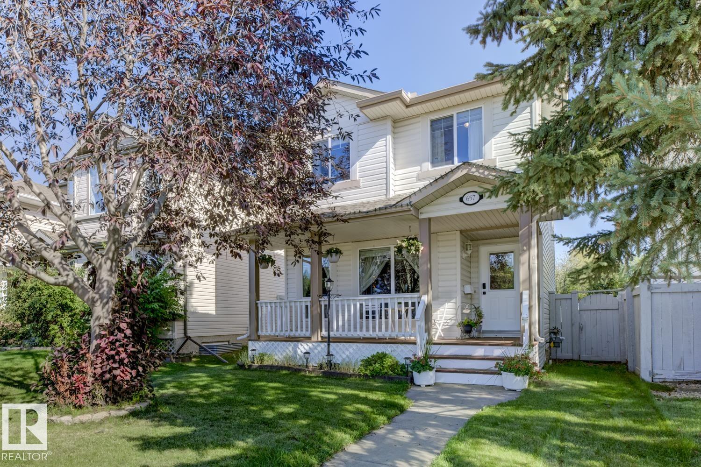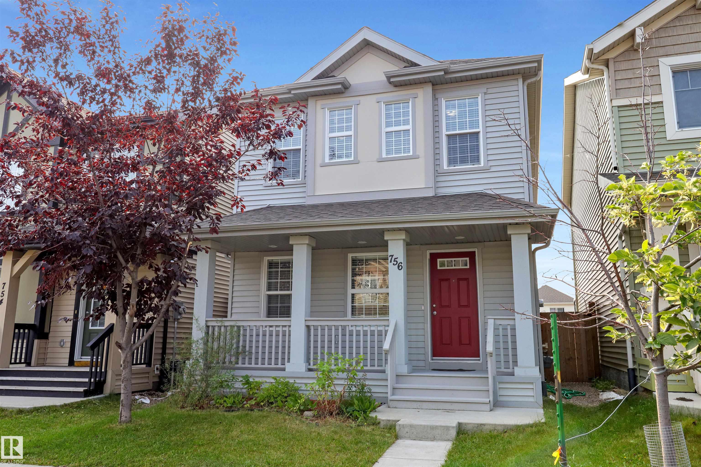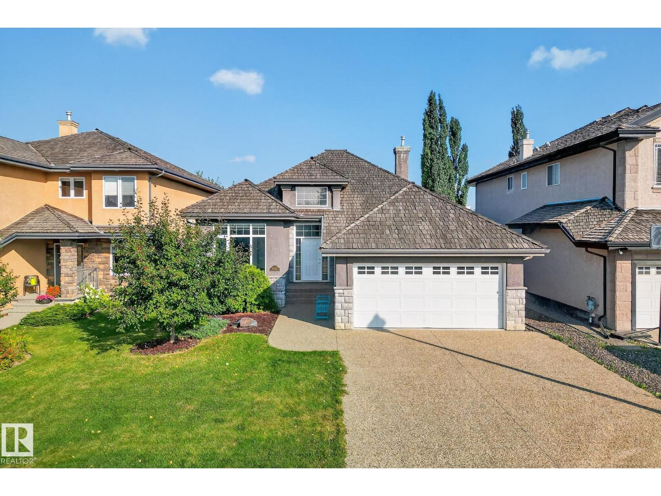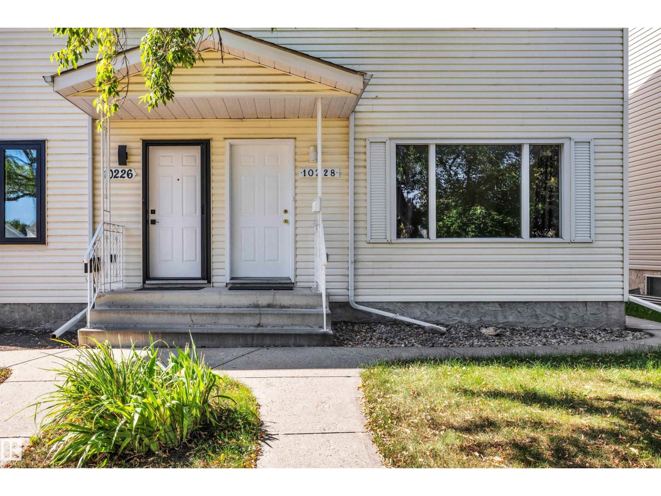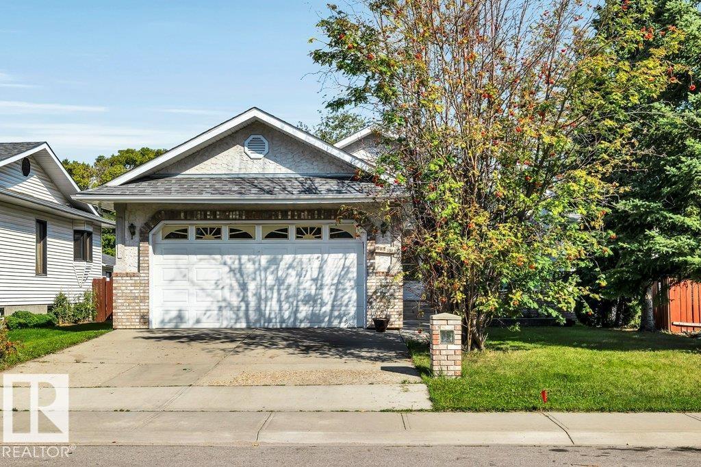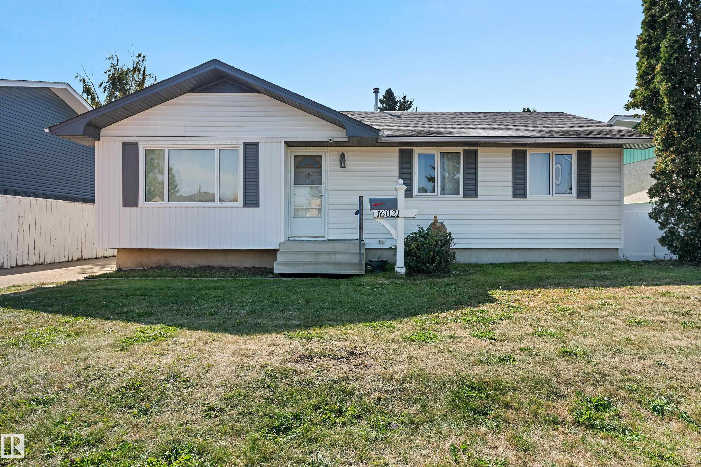- Houseful
- AB
- Edmonton
- Breckenridge Greens
- 715 Balfour Cl Close NW
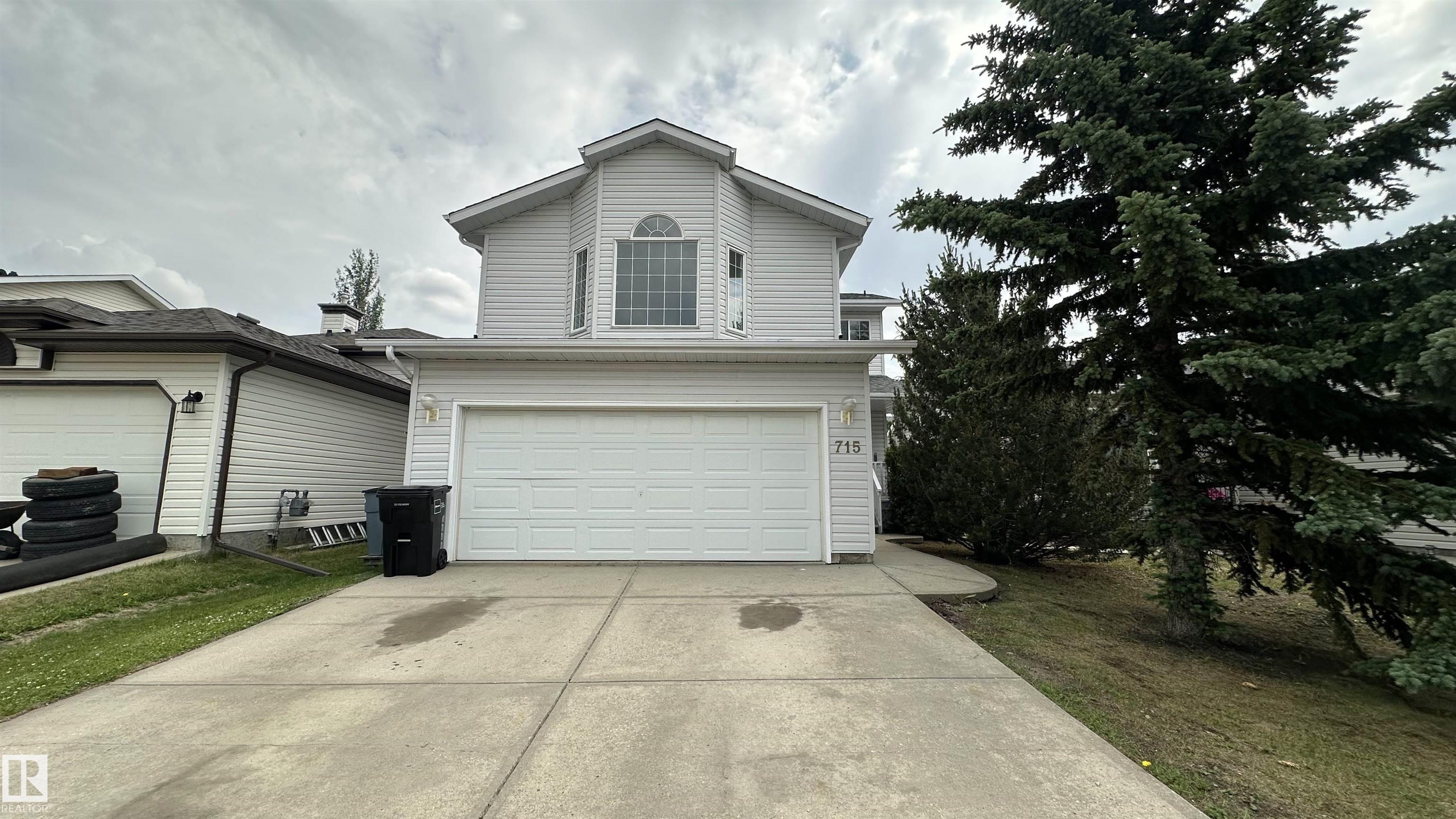
Highlights
Description
- Home value ($/Sqft)$279/Sqft
- Time on Houseful71 days
- Property typeResidential
- Style2 storey
- Neighbourhood
- Median school Score
- Lot size4,244 Sqft
- Year built1998
- Mortgage payment
Welcome to this beautifully maintained 2-storey detached home in the family-friendly community of Breckenridge Greens! Tucked away in a quiet cul-de-sac, this property offers great curb appeal, a functional layout, and an attached double garage. The main floor features a bright and open living space, perfect for both relaxing and entertaining. The kitchen is spacious with ample cabinetry and flows seamlessly into the dining area, which overlooks the sunny backyard. Upstairs you’ll find a generously sized primary bedroom with an ensuite, along with two additional bedrooms and a full bath. Located close to schools, parks, golf, walking trails, and shopping, with easy access to major roadways. A great opportunity to own a home in a desirable West Edmonton neighborhood!
Home overview
- Heat type Forced air-1, natural gas
- Foundation Concrete perimeter
- Roof Asphalt shingles
- Exterior features Cul-de-sac, fenced, landscaped, playground nearby, schools, shopping nearby
- Has garage (y/n) Yes
- Parking desc Double garage attached
- # full baths 2
- # half baths 1
- # total bathrooms 3.0
- # of above grade bedrooms 3
- Flooring Ceramic tile, hardwood, vinyl plank
- Appliances Dishwasher-built-in, dryer, garage opener, refrigerator, stove-electric, washer
- Has fireplace (y/n) Yes
- Interior features Ensuite bathroom
- Community features Deck
- Area Edmonton
- Zoning description Zone 58
- Lot desc Rectangular
- Lot size (acres) 394.27
- Basement information Full, unfinished
- Building size 1648
- Mls® # E4444389
- Property sub type Single family residence
- Status Active
- Bedroom 3 8.8m X 6.6m
- Kitchen room 10.3m X 9.8m
- Bonus room 18.6m X 9.8m
- Master room 11.5m X 9.8m
- Bedroom 2 8.5m X 9.8m
- Living room 13.8m X 9.8m
Level: Main - Dining room 9.2m X 6.6m
Level: Main
- Listing type identifier Idx

$-1,226
/ Month

