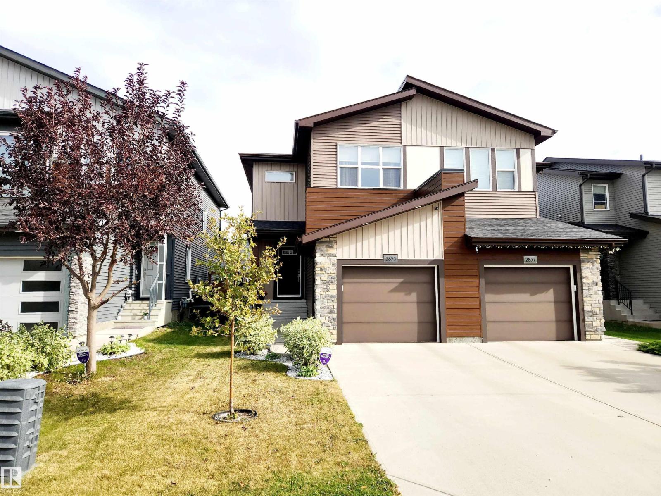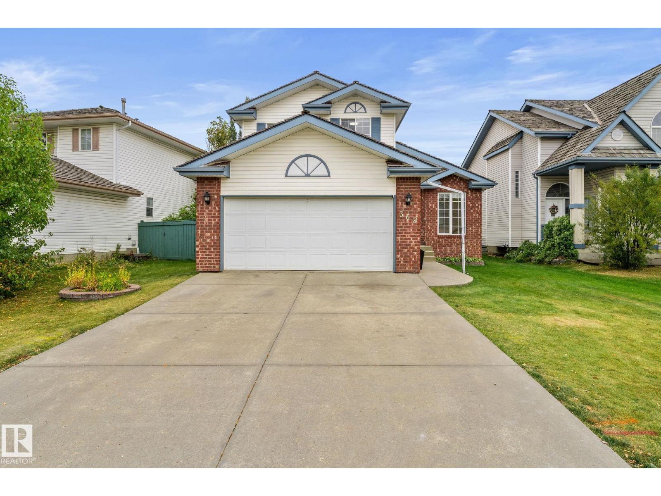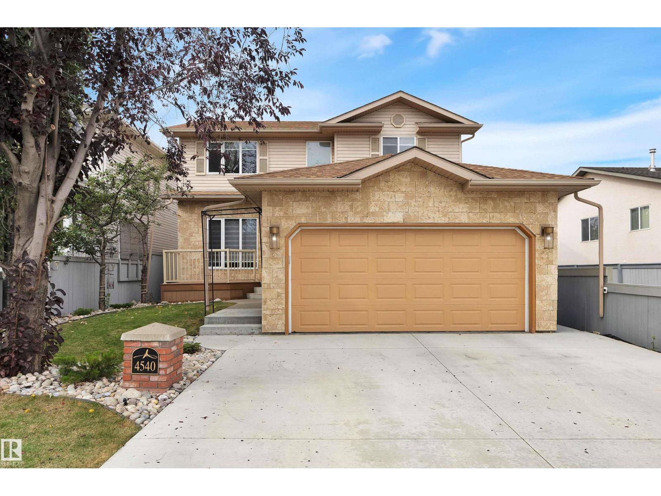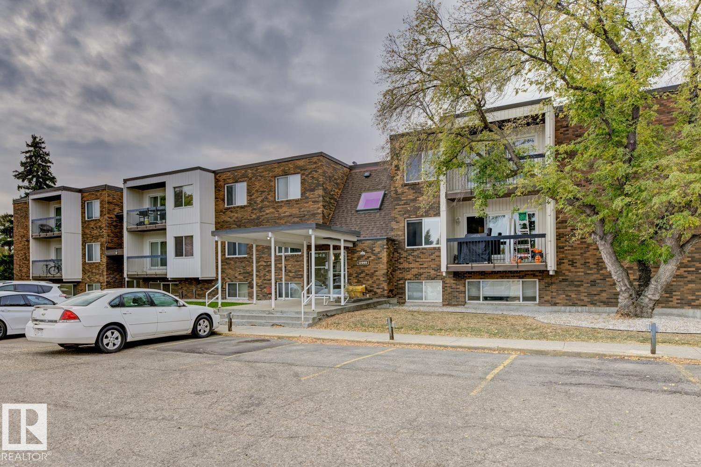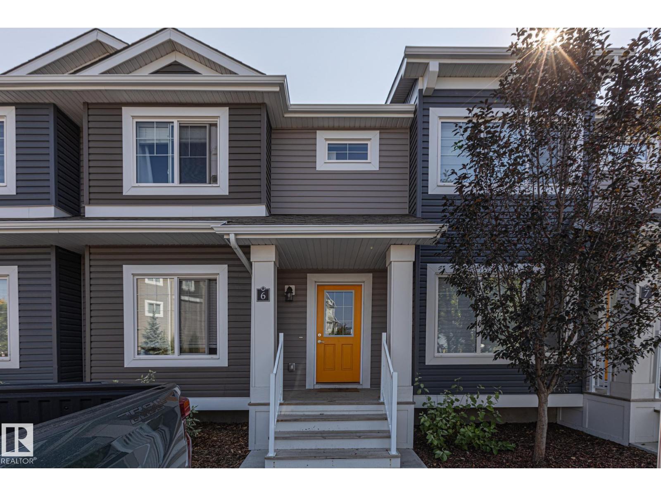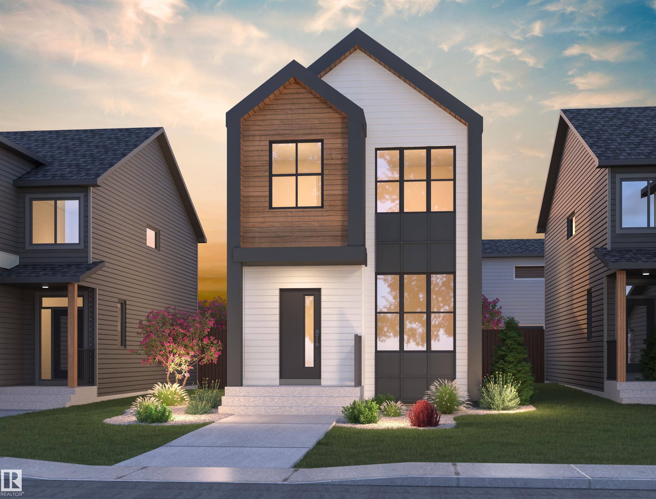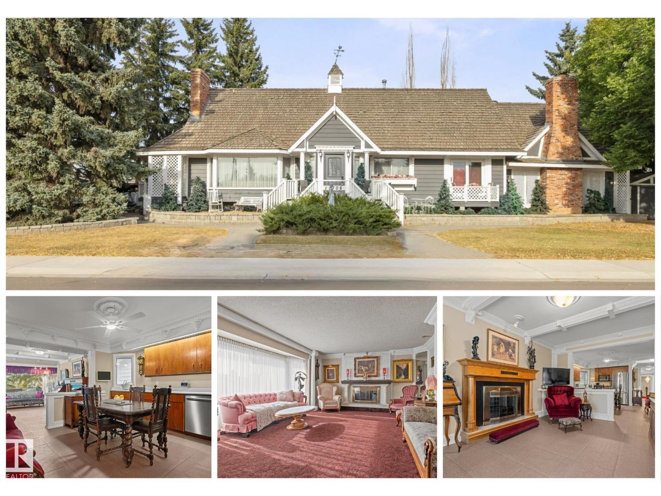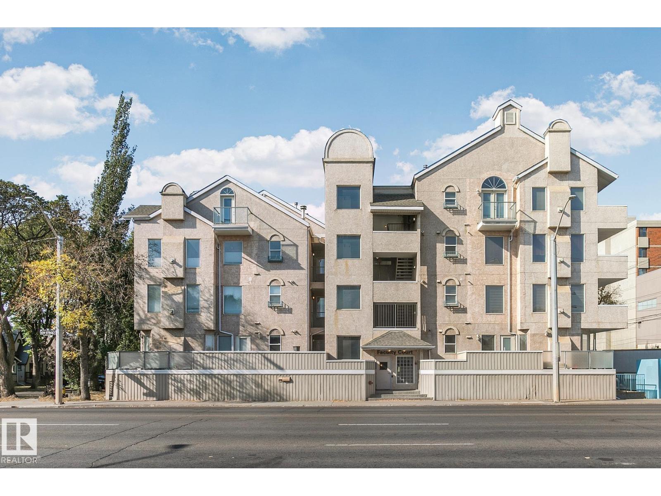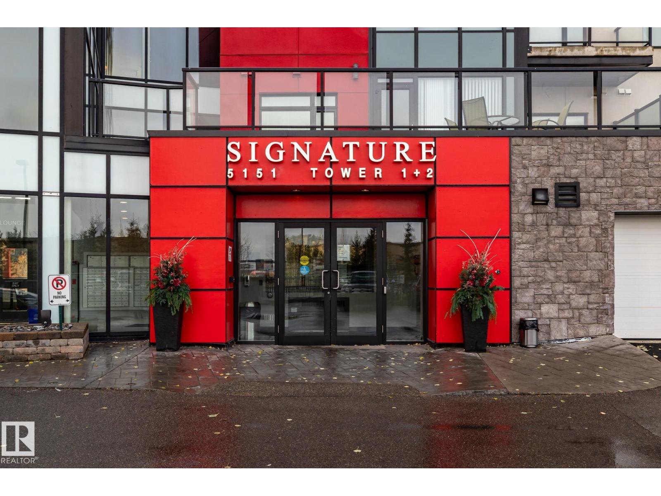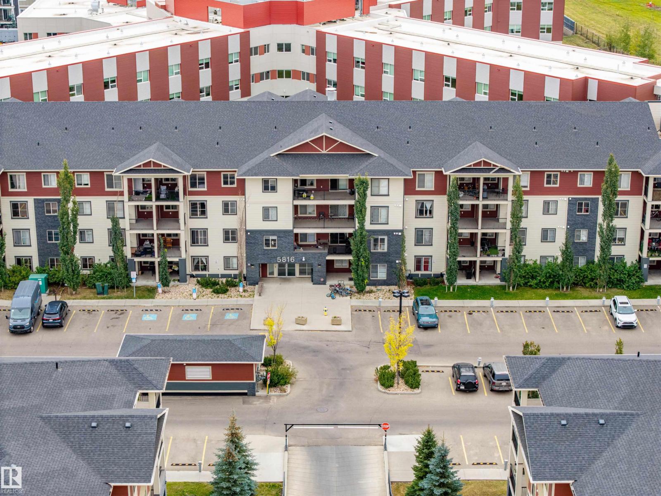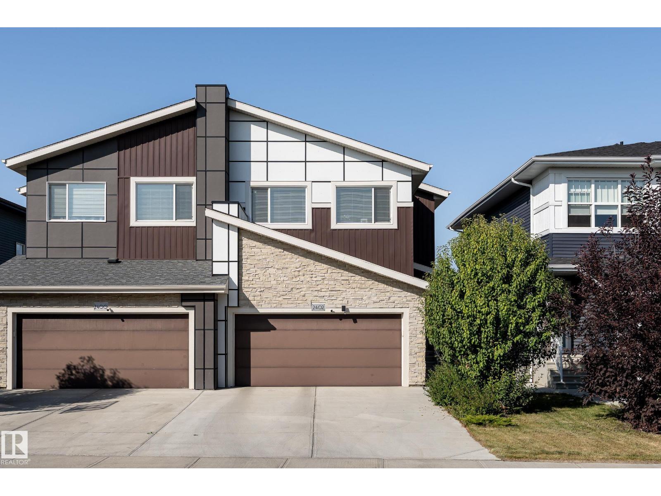- Houseful
- AB
- Edmonton
- Bulyea Heights
- 715 Burley Dr NW
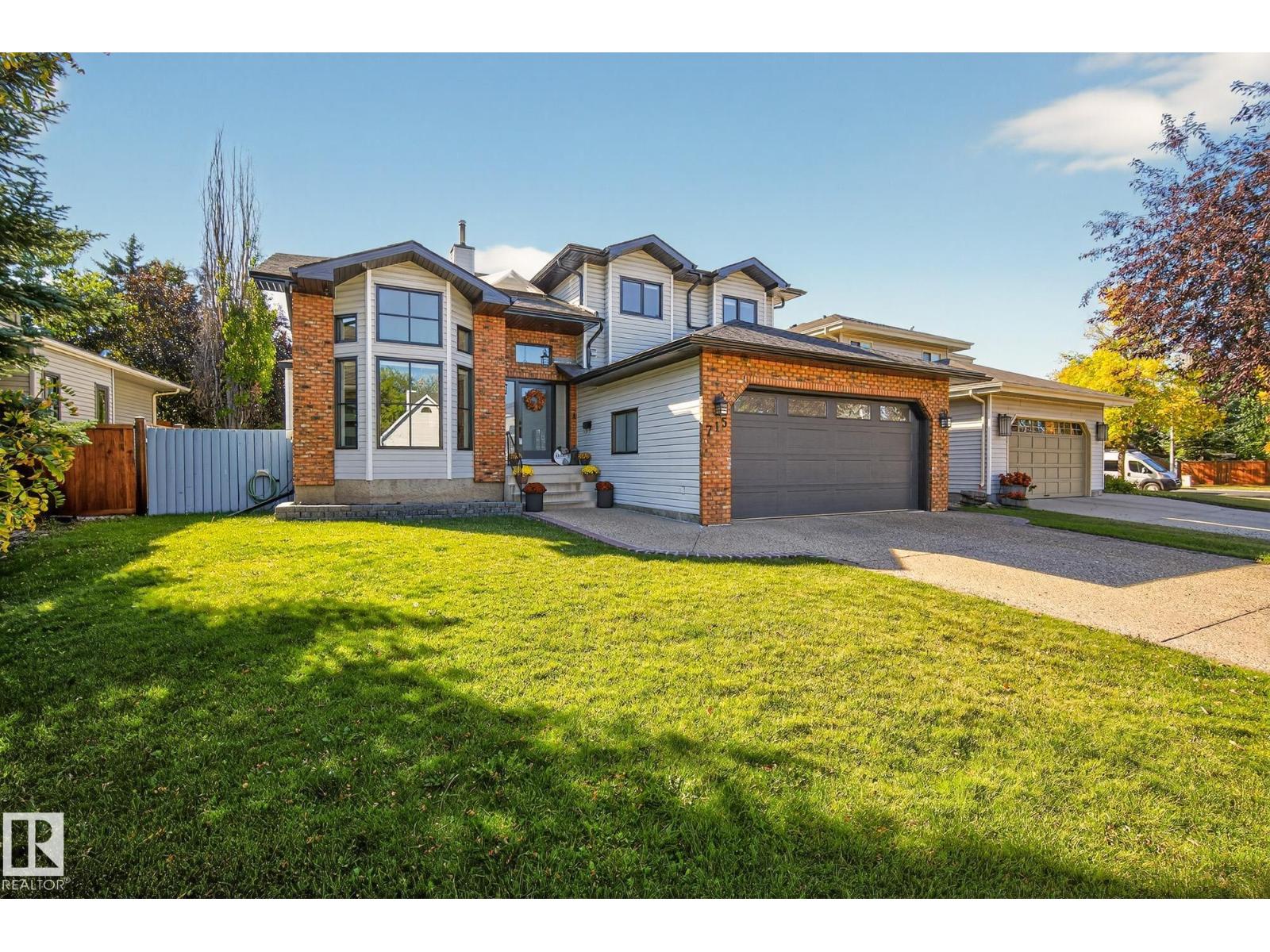
Highlights
Description
- Home value ($/Sqft)$392/Sqft
- Time on Houseful13 days
- Property typeSingle family
- Neighbourhood
- Median school Score
- Lot size7,120 Sqft
- Year built1987
- Mortgage payment
This home feels like a living work of art, crafted with care, layered with style, & filled with light. Over 2,800 sq. ft. unfolds across two stories, where new triple-pane Lux windows frame the day & bold design choices give every room character. The kitchen is both centrepiece & gathering place: a quartz waterfall island, 36 gas range, wall oven, custom cabinetry, & a walk-in pantry designed for beauty and function. Main-floor spaces flow easily, family room with fireplace, dining beneath a pine ceiling, & a wet bar for effortless evenings. With 5 bedrooms & 3.5 baths thoughtfully placed throughout, there’s balance between connection & retreat. The ensuite feels like a spa, with a soaker tub, custom shower, heated towel rack, & dual vanities. Upstairs laundry, a heated double garage, & extensive upgrades ground the artistry in comfort. Outside, a fenced yard & patio extend living into the open air. In Bulyea, near schools, trails, &the Whitemud Ravine, this home is ready for its next steward. (id:63267)
Home overview
- Cooling Central air conditioning
- Heat type Forced air
- # total stories 2
- Fencing Fence
- # parking spaces 4
- Has garage (y/n) Yes
- # full baths 3
- # half baths 1
- # total bathrooms 4.0
- # of above grade bedrooms 5
- Subdivision Bulyea heights
- Directions 2067769
- Lot dimensions 661.47
- Lot size (acres) 0.163447
- Building size 2803
- Listing # E4458300
- Property sub type Single family residence
- Status Active
- Kitchen 4.191m X 5.817m
Level: Main - Living room 3.785m X 5.41m
Level: Main - Dining room 3.023m X 5.537m
Level: Main - Family room 5.512m X 4.013m
Level: Main - 5th bedroom 2.743m X 3.48m
Level: Main - 3rd bedroom 4.191m X 3.327m
Level: Upper - Primary bedroom 4.445m X 4.674m
Level: Upper - 2nd bedroom 4.724m X 3.683m
Level: Upper - 4th bedroom 3.708m X 3.48m
Level: Upper
- Listing source url Https://www.realtor.ca/real-estate/28880822/715-burley-dr-nw-edmonton-bulyea-heights
- Listing type identifier Idx

$-2,933
/ Month

