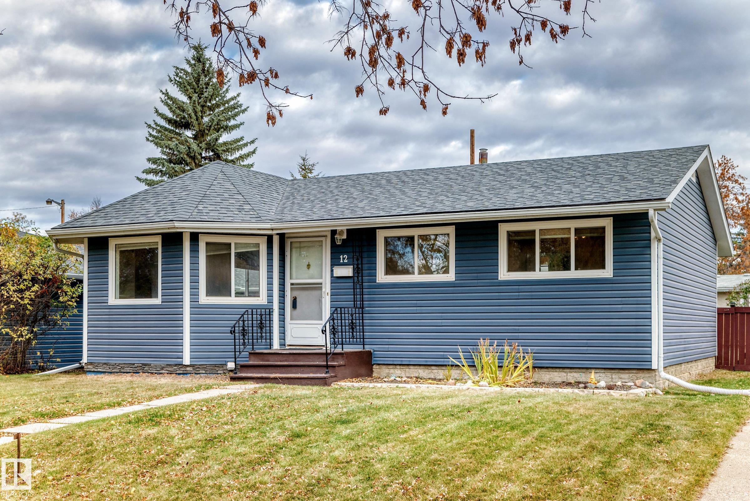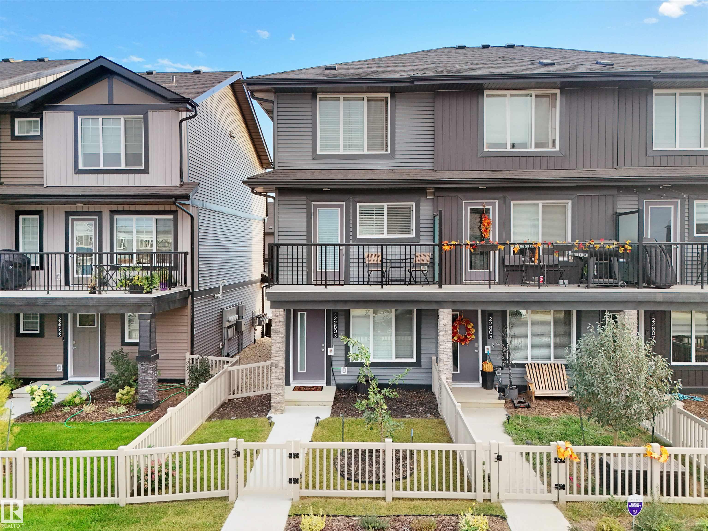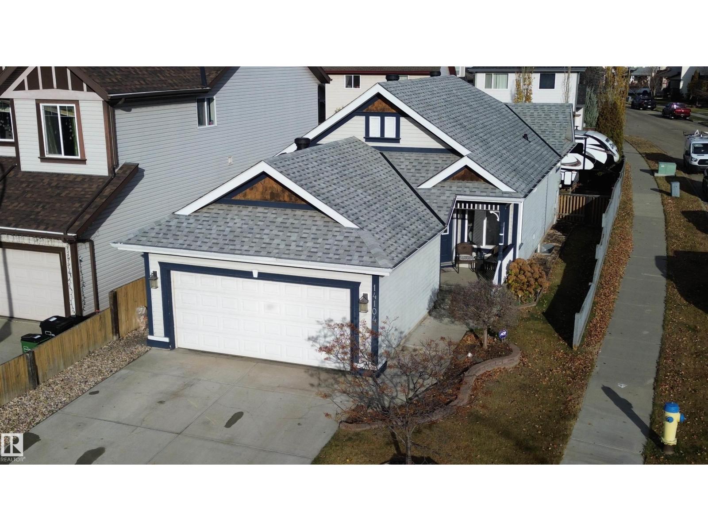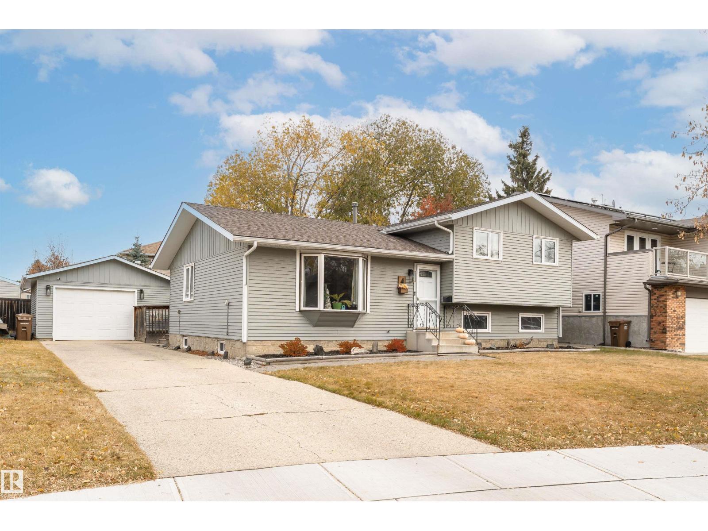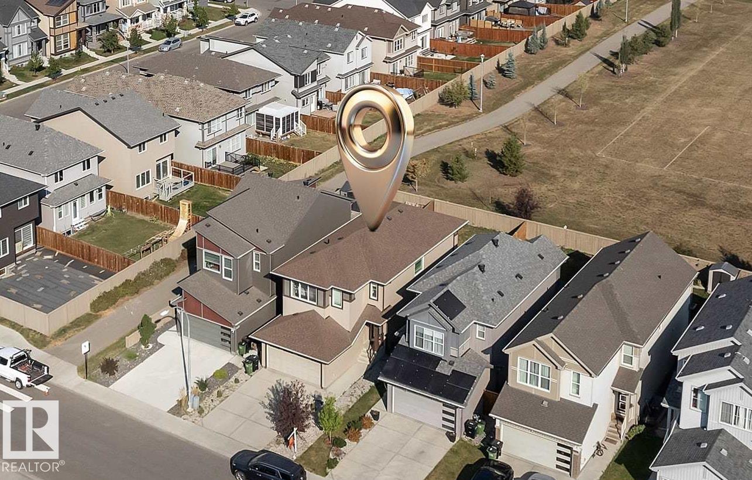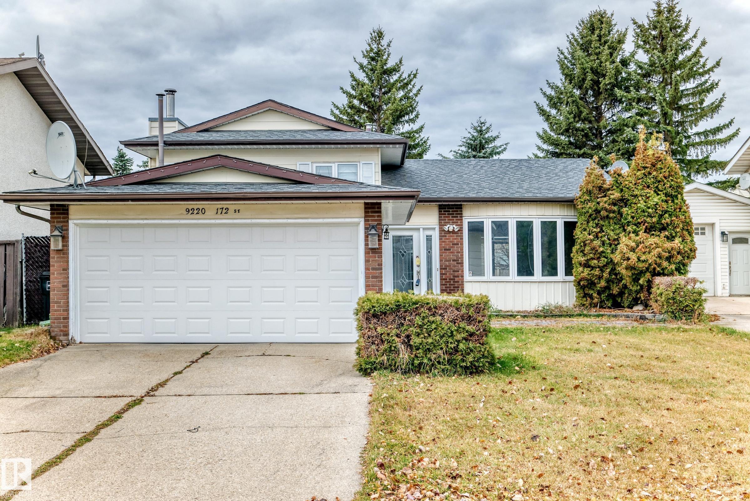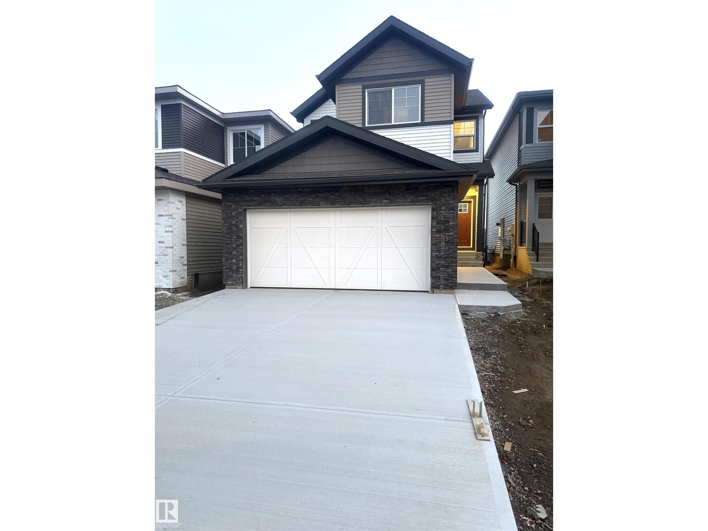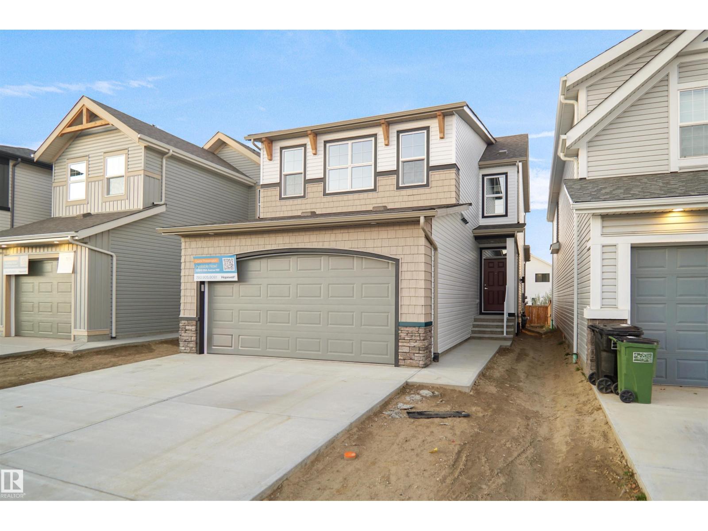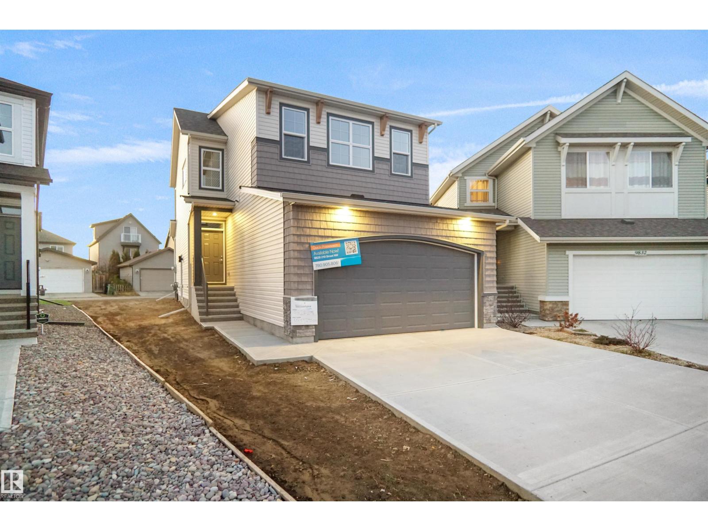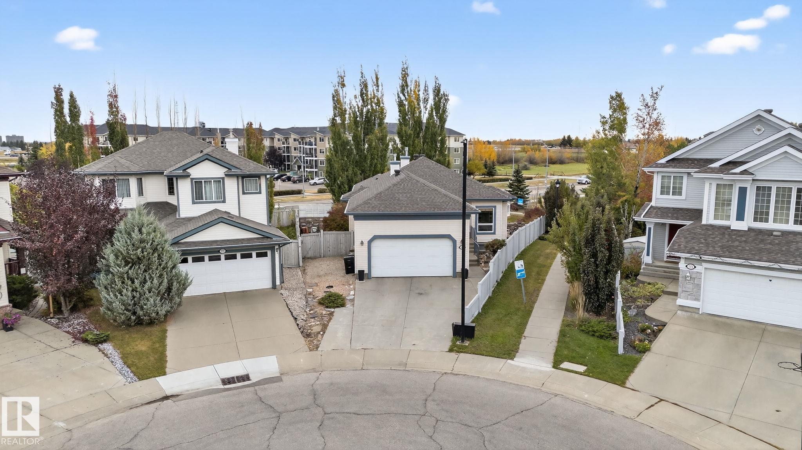- Houseful
- AB
- Edmonton
- Rural West Big Lake
- 717 Kinglet Bv NW
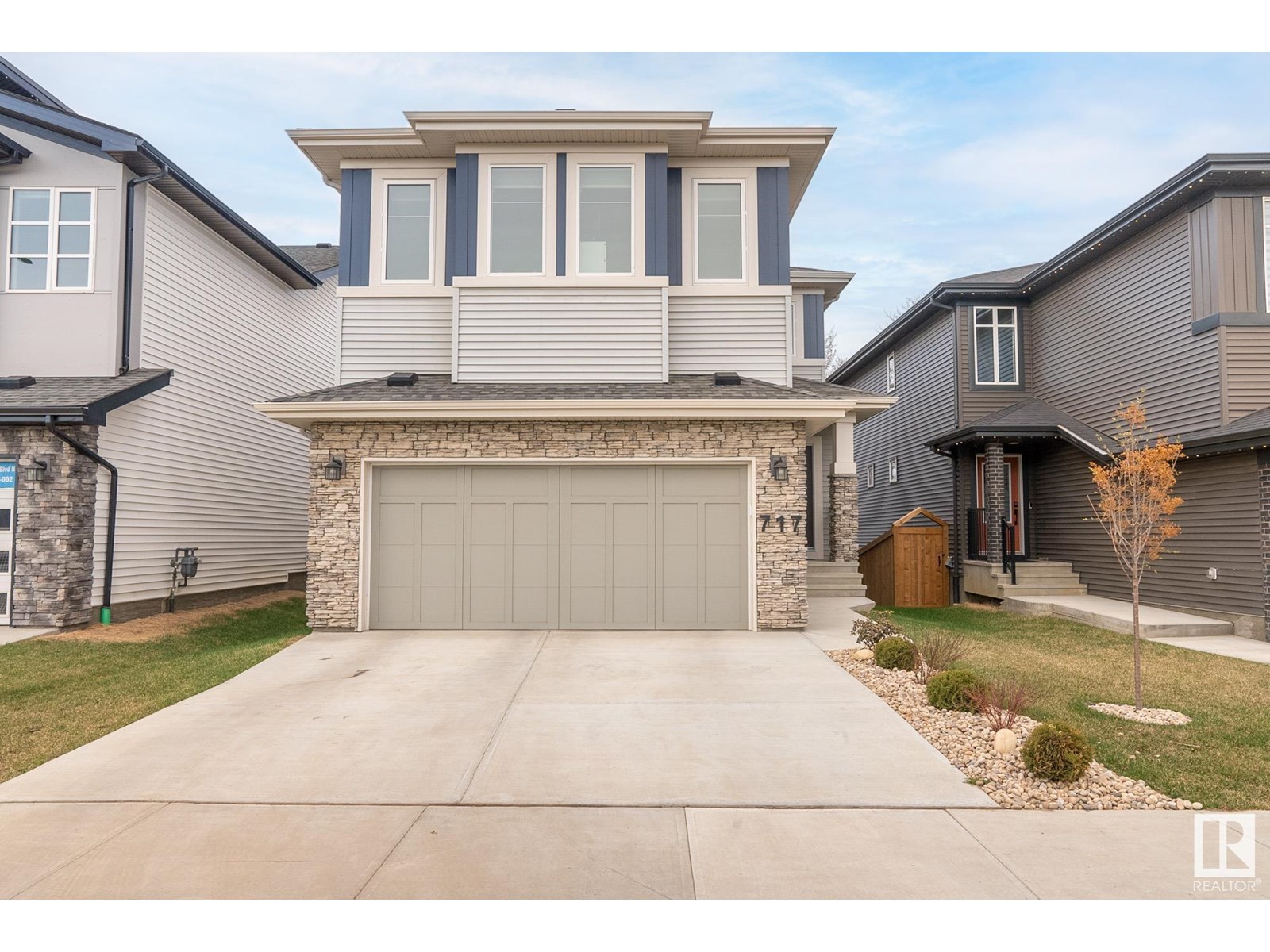
Highlights
Description
- Home value ($/Sqft)$287/Sqft
- Time on Houseful115 days
- Property typeSingle family
- Neighbourhood
- Median school Score
- Lot size4,464 Sqft
- Year built2022
- Mortgage payment
Step into your future in beautiful Kinglet Gardens! This thoughtfully designed home offers a bright, open-concept main floor that seamlessly connects the kitchen, dining, and living spaces—ideal for everyday living and entertaining. Relax by the fireplace or cook up a storm in the chef-inspired kitchen featuring stainless steel appliances, a walk-in pantry, a coffee bar, and breakfast island. The mudroom connects directly to the pantry and garage—perfect for unloading groceries with ease. Enjoy summer evenings on the deck just off the kitchen. A main-floor bedroom and 3pc bath add extra flexibility. Upstairs, unwind in the spacious bonus room, tackle laundry with ease, and retreat to your luxurious primary suite with walk-in closet and spa-like 5pc ensuite with dual sinks, a soaker tub, and glass shower. Three more bedrooms and a 4pc bath complete the level. The unfinished basement with walkout access offers endless possibilities. A perfect mix of comfort and style! (id:63267)
Home overview
- Heat type Forced air
- # total stories 2
- Has garage (y/n) Yes
- # full baths 3
- # total bathrooms 3.0
- # of above grade bedrooms 5
- Subdivision Kinglet gardens
- Lot dimensions 414.69
- Lot size (acres) 0.1024685
- Building size 2608
- Listing # E4446562
- Property sub type Single family residence
- Status Active
- Living room 4.2m X 4m
Level: Main - Kitchen 4.7m X 4.8m
Level: Main - Dining room 3.3m X 3.3m
Level: Main - 5th bedroom 2.8m X 3.3m
Level: Main - Mudroom 3.2m X 2.9m
Level: Main - Primary bedroom 4.6m X 4.6m
Level: Upper - Bonus room 4.2m X 3.5m
Level: Upper - 4th bedroom 2.8m X 4.5m
Level: Upper - Laundry 1.9m X 2m
Level: Upper - 2nd bedroom 3.1m X 3.1m
Level: Upper - 3rd bedroom 2.8m X 4.5m
Level: Upper
- Listing source url Https://www.realtor.ca/real-estate/28577411/717-kinglet-bv-nw-edmonton-kinglet-gardens
- Listing type identifier Idx

$-1,997
/ Month

