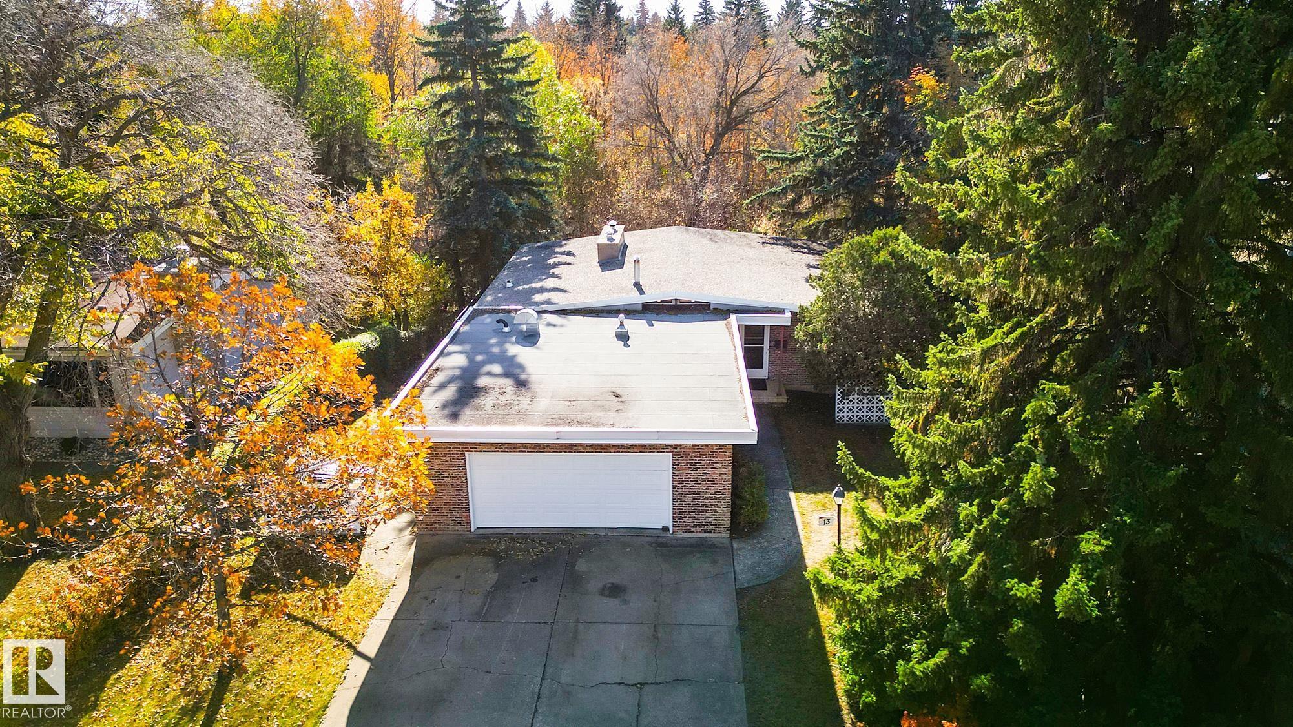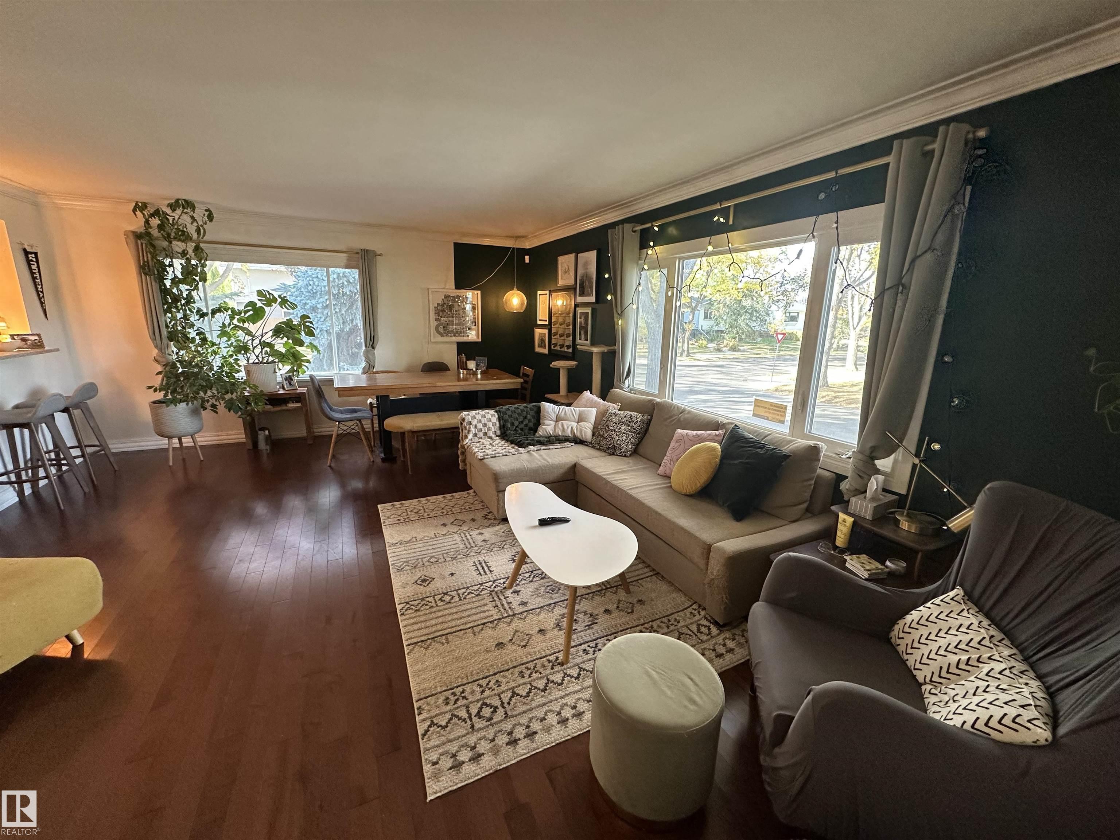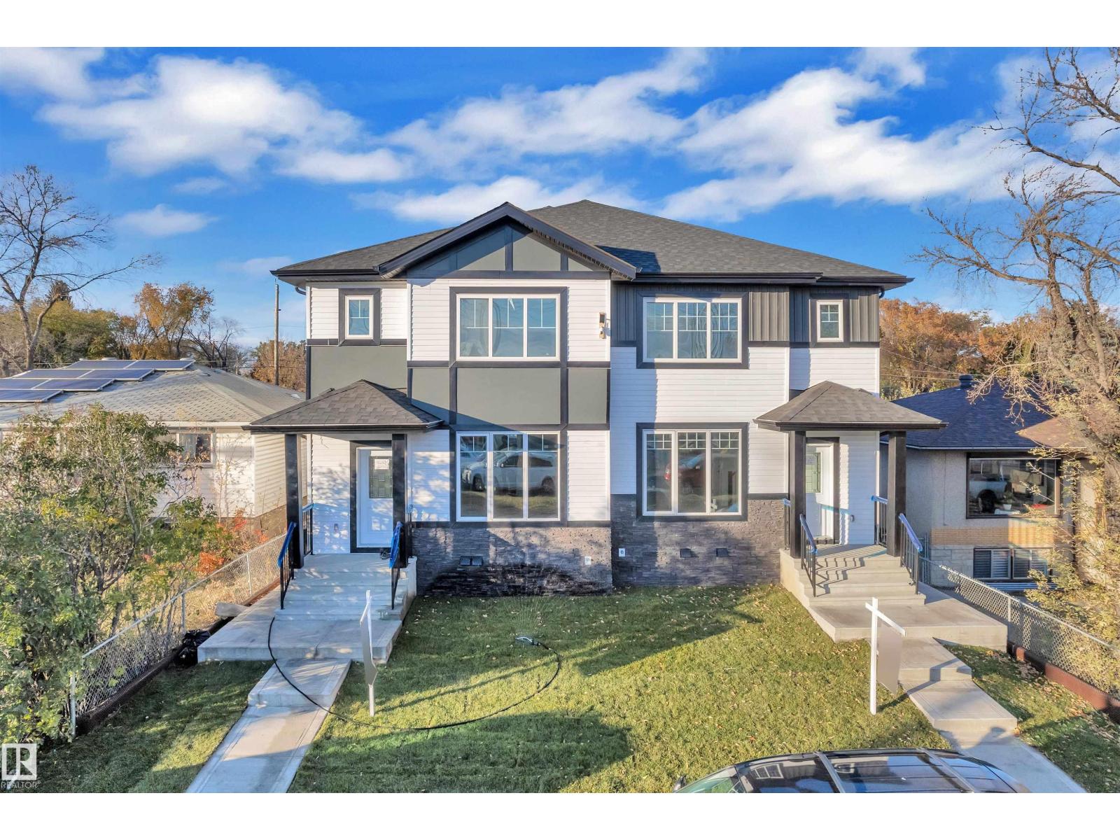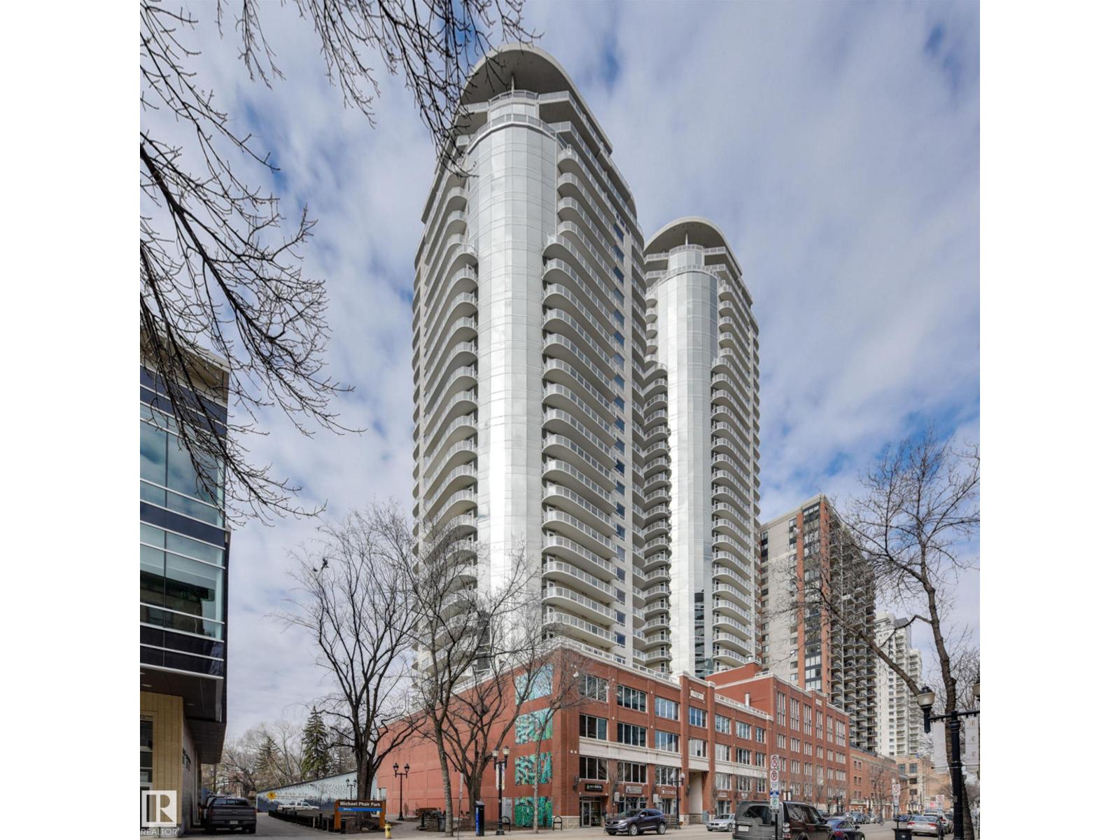- Houseful
- AB
- Edmonton
- Queen Alexandra
- 72 Av Nw Unit 10725 Ave
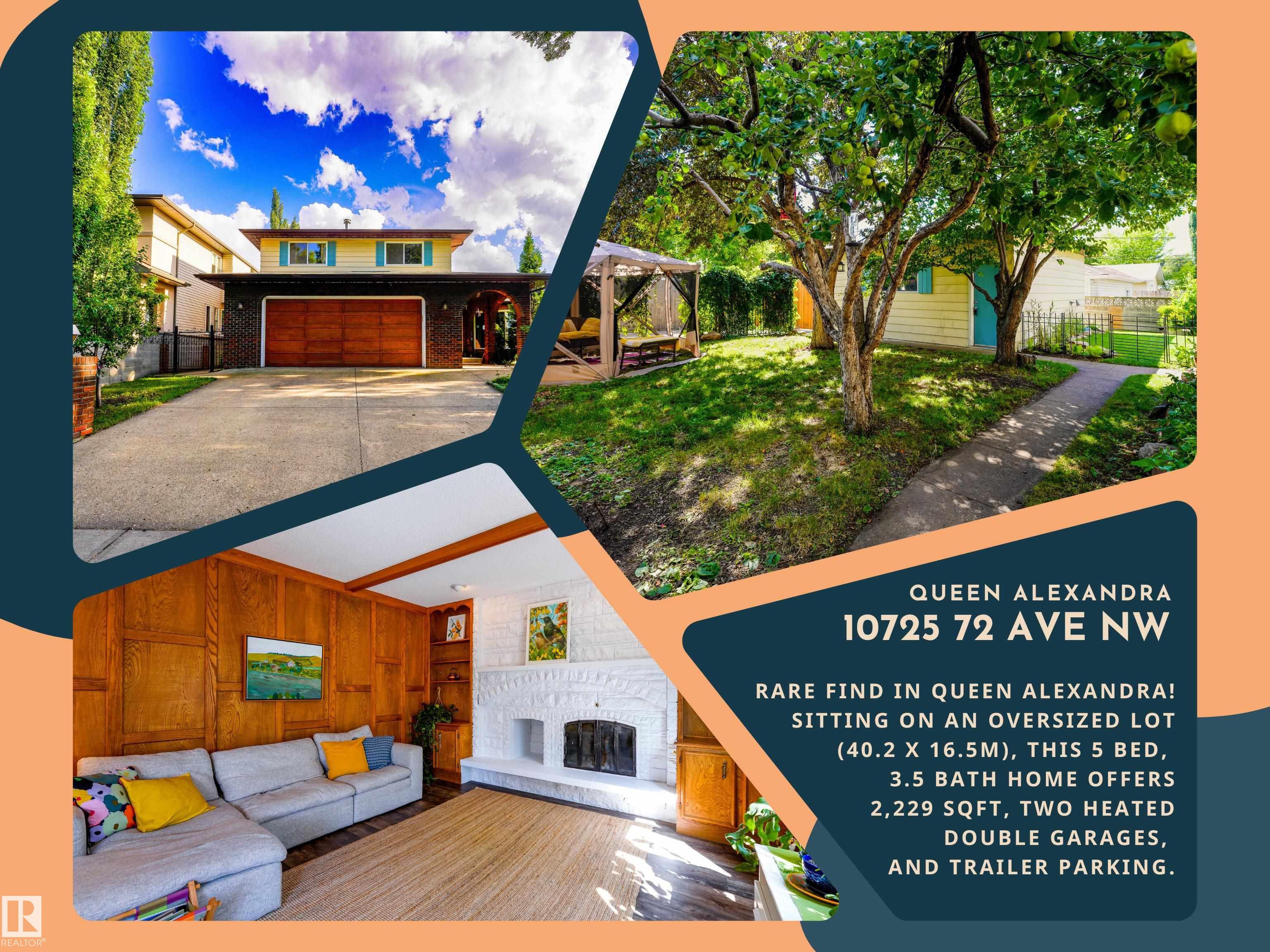
Highlights
Description
- Home value ($/Sqft)$343/Sqft
- Time on Houseful73 days
- Property typeResidential
- Style2 storey
- Neighbourhood
- Median school Score
- Lot size6,527 Sqft
- Year built1979
- Mortgage payment
RARE FIND IN QUEEN ALEXANDRA! SITTING ON AN OVERSIZED LOT (40.2 X 16.5M), THIS 5 BED, 3.5 BATH HOME OFFERS 2,229 SQFT, TWO DOUBLE GARAGES, AND TRAILER PARKING. You’ll also love the 7-ft ceilings in the under-garage storage rooms—perfect for all your seasonal gear or workshop setup. The main floor features two separate living spaces, offering flexibility for families, work-from-home setups, or entertaining guests with ease. Downstairs, the finished basement is built for fun, with a wet bar, large family room, full bathroom, and guest bedroom. Upstairs, retreat to a spacious primary suite that comfortably fits a king-sized bed, complete with a private ensuite. Not to mention 3 more large bedrooms & a second full bathroom. Outside, enjoy a massive yard with space to garden, play, or relax. Located in one of Edmonton’s most desirable mature neighbourhoods—steps to parks, schools, Whyte Ave, the UofA, & downtown. Homes like this don’t come around often—this is your chance to own something truly special!
Home overview
- Heat type Baseboard, natural gas
- Foundation Concrete perimeter
- Roof Asphalt shingles
- Exterior features Airport nearby, fenced, fruit trees/shrubs, golf nearby, landscaped, paved lane, playground nearby, public transportation, schools, shopping nearby, see remarks
- # parking spaces 9
- Has garage (y/n) Yes
- Parking desc Double garage attached, double garage detached
- # full baths 3
- # half baths 1
- # total bathrooms 4.0
- # of above grade bedrooms 5
- Flooring Carpet, ceramic tile, vinyl plank
- Appliances Dishwasher-built-in, dryer, freezer, garage control, garage opener, microwave hood fan, stove-electric, vacuum system attachments, vacuum systems, washer, window coverings, refrigerators-two
- Has fireplace (y/n) Yes
- Interior features Ensuite bathroom
- Community features Barbecue-built-in, deck, skylight, storage-in-suite, vinyl windows, wet bar, natural gas bbq hookup
- Area Edmonton
- Zoning description Zone 15
- Directions E016376
- Elementary school Garneau
- High school Strathcona
- Middle school Allendale
- Lot desc Rectangular
- Lot size (acres) 606.33
- Basement information Full, finished
- Building size 2229
- Mls® # E4451956
- Property sub type Single family residence
- Status Active
- Virtual tour
- Other room 4 7.3m X 13.3m
- Kitchen room 9.6m X 13.3m
- Bedroom 2 10.3m X 11.6m
- Bedroom 4 10.6m X 13m
- Master room 12.8m X 14m
- Bedroom 3 10.2m X 14.5m
- Family room 15.4m X 13.9m
Level: Main - Living room 13.3m X 17.6m
Level: Main - Dining room 9.4m X 13.3m
Level: Main
- Listing type identifier Idx

$-2,040
/ Month








