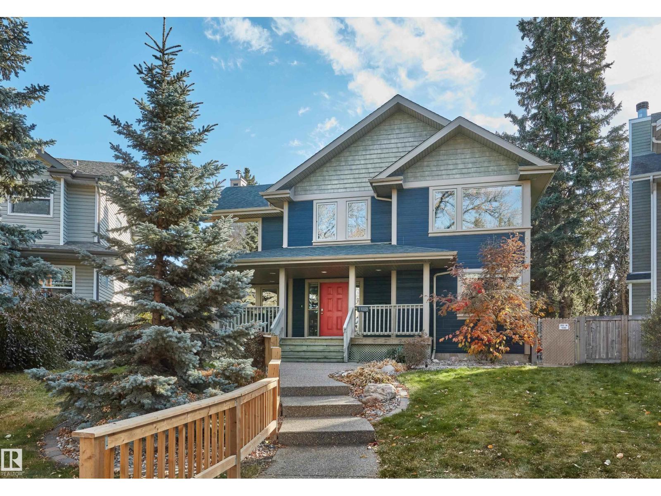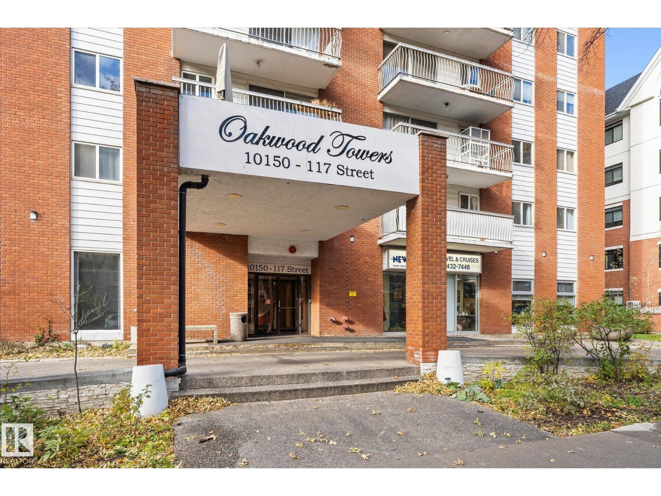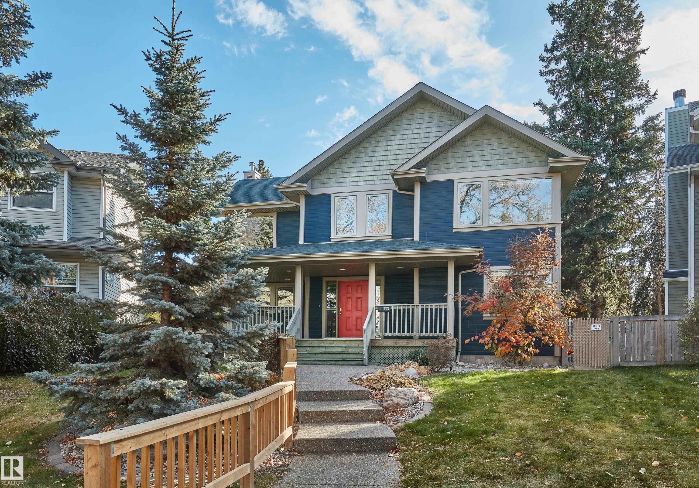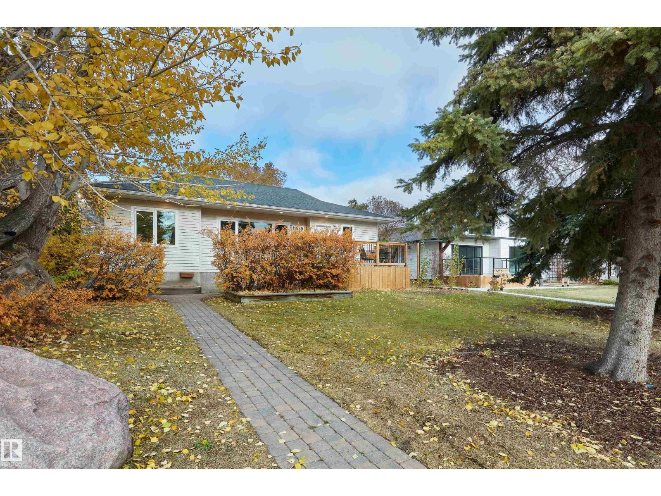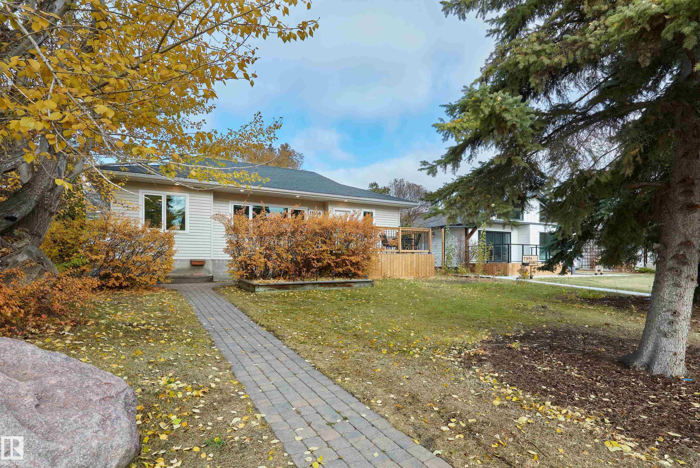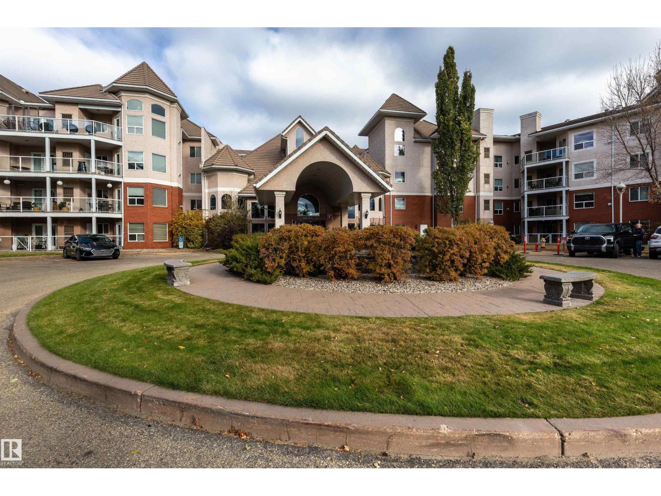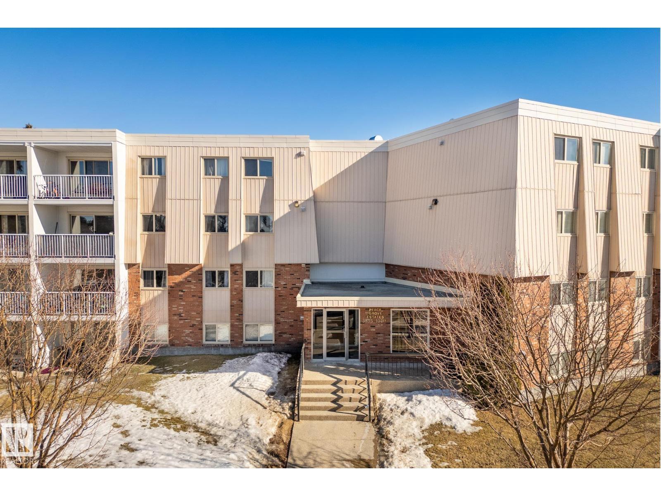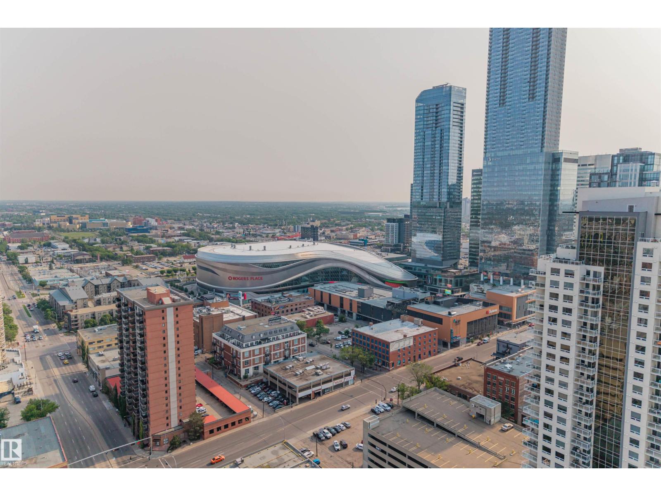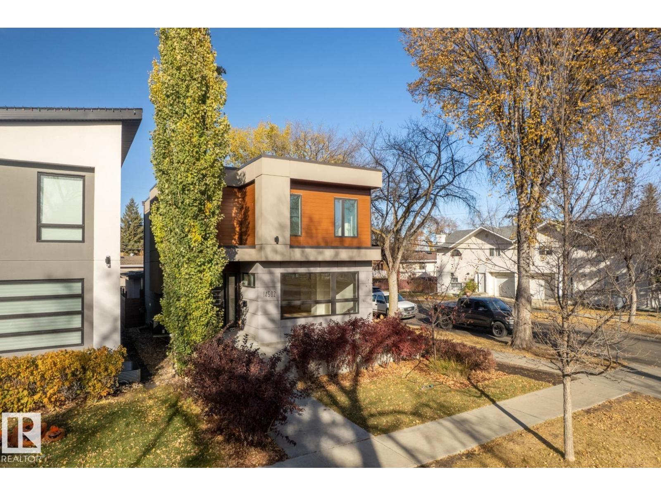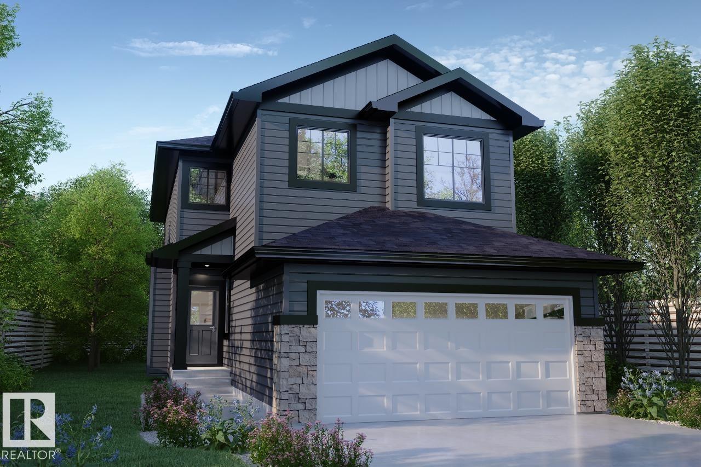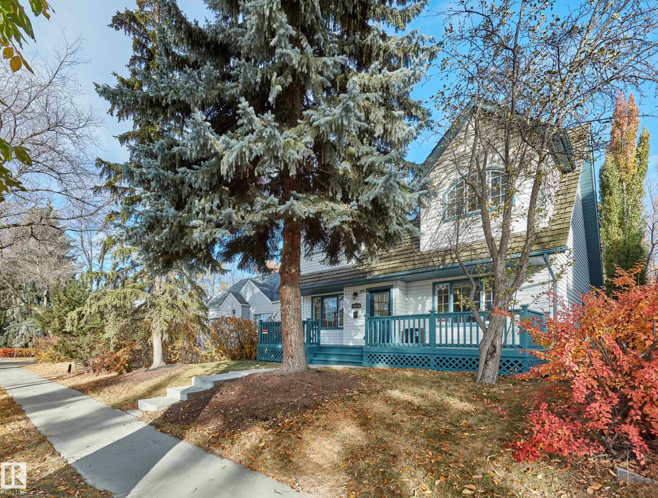- Houseful
- AB
- Edmonton
- Queen Alexandra
- 72 Av Nw Unit 10806
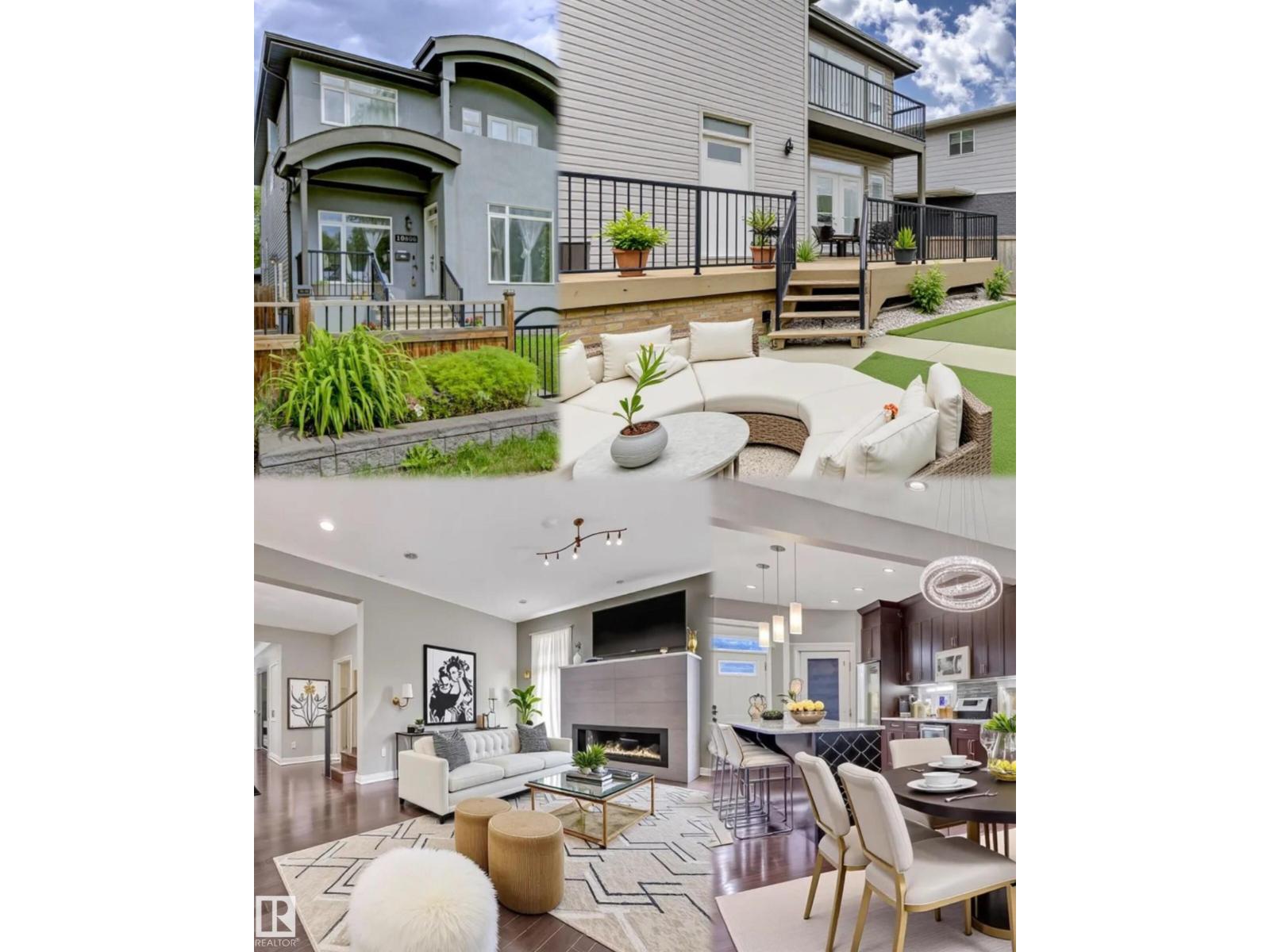
Highlights
Description
- Home value ($/Sqft)$463/Sqft
- Time on Houseful112 days
- Property typeSingle family
- Neighbourhood
- Median school Score
- Year built2013
- Mortgage payment
A PRESTIGIOUS INVESTMENT OPPORTUNITY. A CROWN JEWEL FOR GENERATIONS. This impressive open-concept 2-storey home boasts 7 spacious bedrooms, 5 luxurious bathrooms, and approximately 4400 sqft of living space, complete with 9ft ceilings on the main floor and basement. Convenient upstairs laundry. Three spacious bedrooms upstairs each feature an ensuite bath, with two of the bedrooms offering private balconies at the front and back. The property boasts high-end finishes throughout, including hardwood floors, porcelain/non ceramic tiles, and quartz countertops. The basement features a SEPARATE ENTRANCE, Fully Self-Contained with 2ND KITCHEN, LEGAL 3-bedroom SUITE, with Washer & Dryer perfect for generating additional income. The outdoor space includes a deck and Double Detached Garage with 4 Parking. For discerning investors, this exceptional property is a must-see! (id:63267)
Home overview
- Heat type Forced air
- # total stories 2
- Fencing Fence
- # parking spaces 4
- Has garage (y/n) Yes
- # full baths 4
- # half baths 1
- # total bathrooms 5.0
- # of above grade bedrooms 7
- Subdivision Queen alexandra
- Lot size (acres) 0.0
- Building size 2178
- Listing # E4446020
- Property sub type Single family residence
- Status Active
- 5th bedroom 2.6m X 4.29m
Level: Basement - Utility 3.77m X 2.46m
Level: Basement - Additional bedroom 3.06m X 4.09m
Level: Basement - 6th bedroom 3.05m X 3.25m
Level: Basement - Dining room 6.08m X 3.36m
Level: Main - Family room 4.54m X 4.52m
Level: Main - 2nd bedroom 3.08m X 2.38m
Level: Main - Living room 4.11m X 5.08m
Level: Main - Kitchen 2.75m X 5.03m
Level: Main - 3rd bedroom 3.51m X 4.2m
Level: Upper - Primary bedroom 4.32m X 4.83m
Level: Upper - 4th bedroom 3.68m X 4.21m
Level: Upper
- Listing source url Https://www.realtor.ca/real-estate/28562223/10806-72-av-nw-edmonton-queen-alexandra
- Listing type identifier Idx

$-2,690
/ Month

