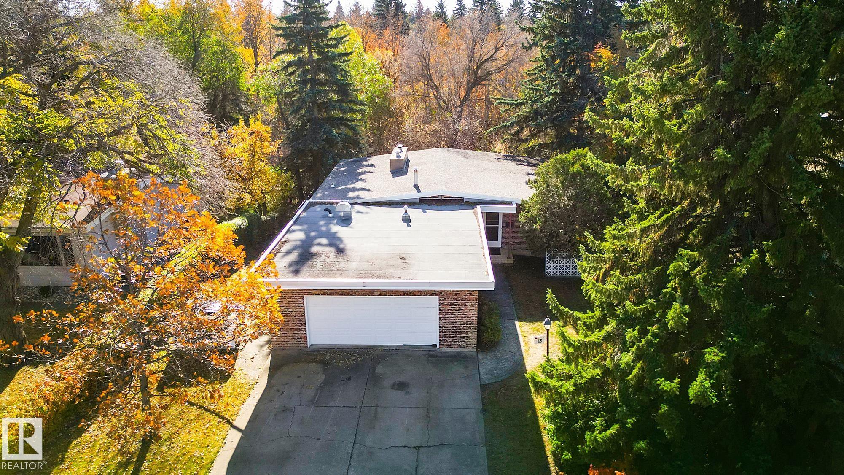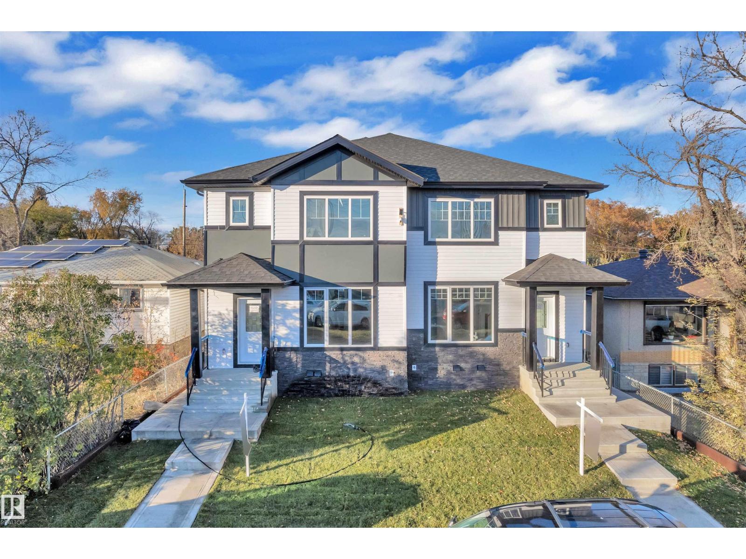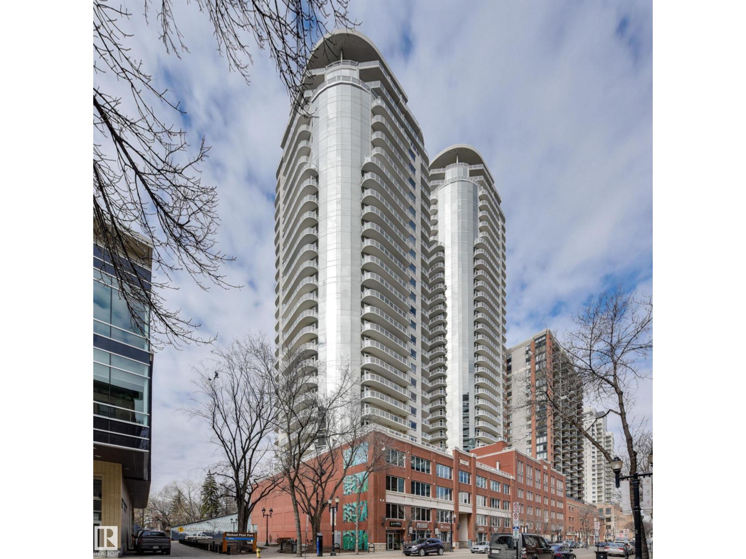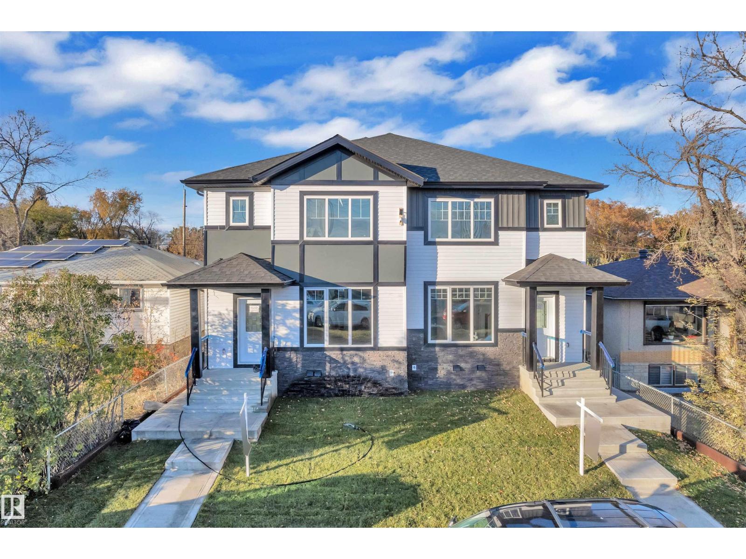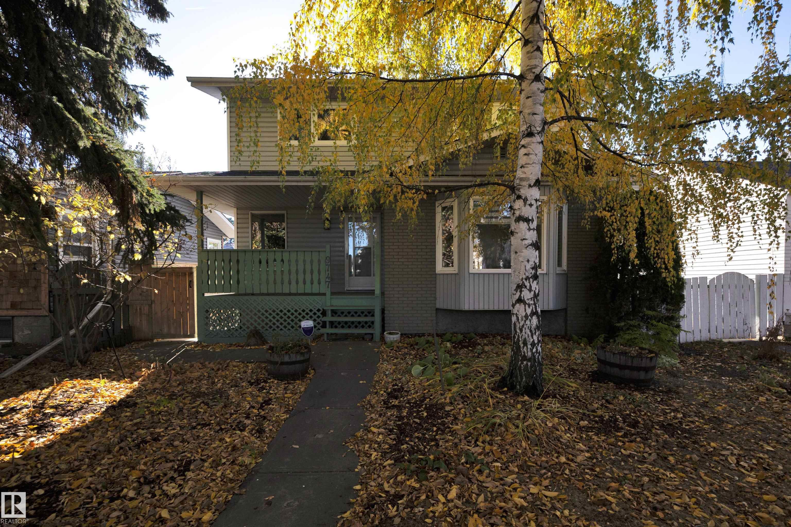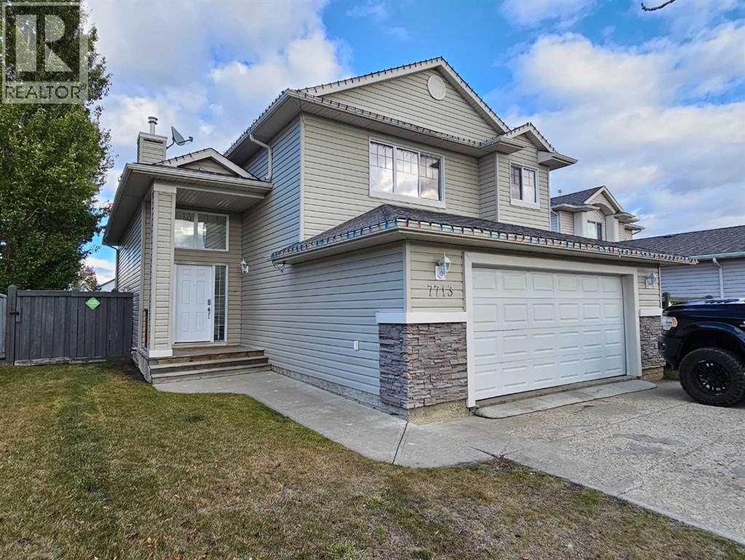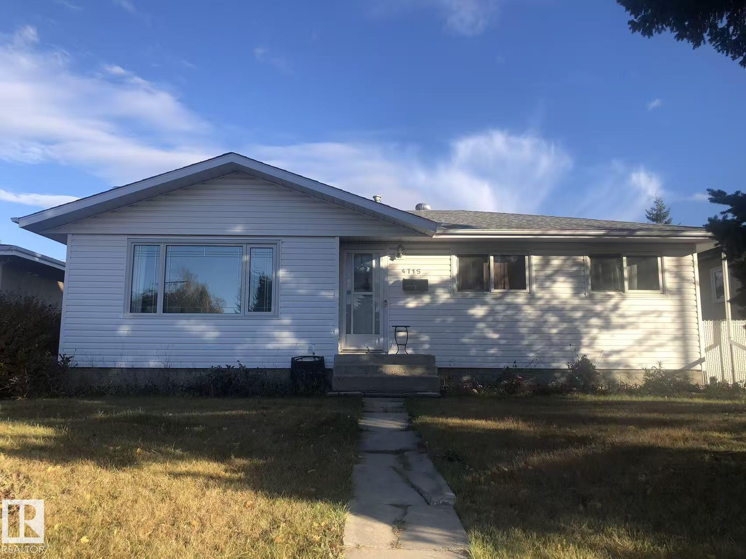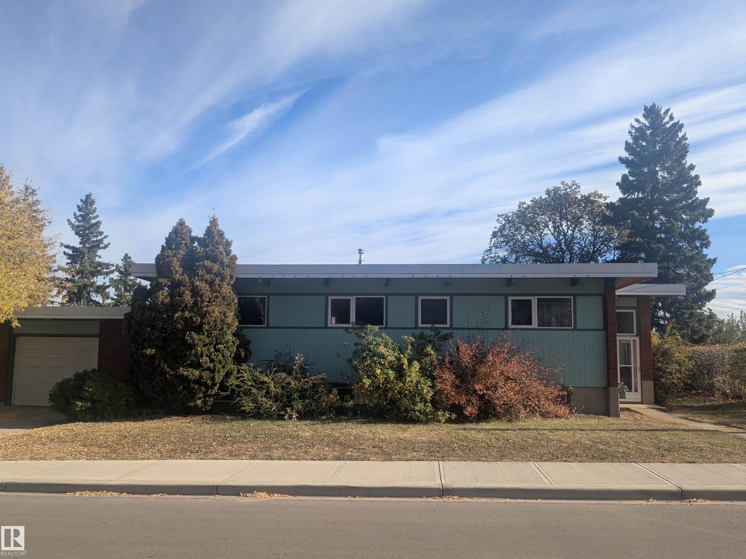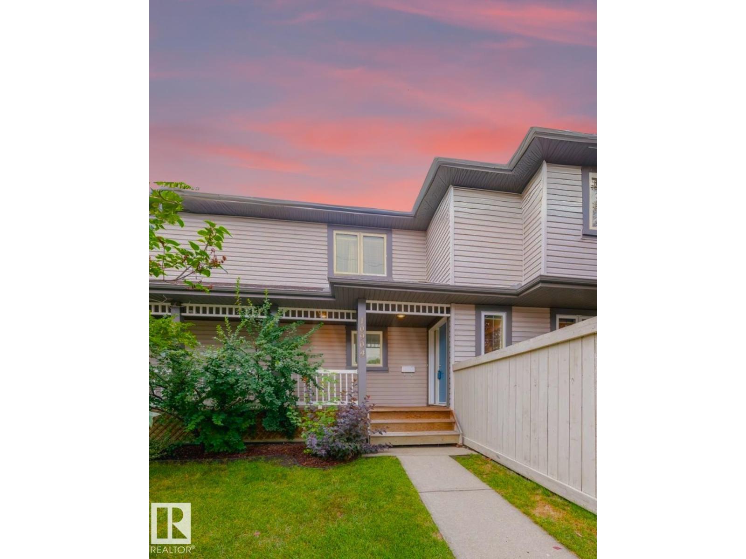
Highlights
Description
- Home value ($/Sqft)$410/Sqft
- Time on Houseful66 days
- Property typeSingle family
- Neighbourhood
- Median school Score
- Lot size2,894 Sqft
- Year built2002
- Mortgage payment
Great investment opportunity to start or grow your portfolio w/ this move-in ready F/F half duplex condo (NO CONDO FEES) in the much sought-after community of McKERNAN & its prime location! Freshly painted & cleaned, impeccably maintained, w/ nothing left to do! Recent upgrades incl: Shingles (2021), HWT (2023), Furnace (*2024) & Central A/C (2010). This 2-storey home offers two primary bedrooms, BOTH w/ 4pc ensuites & a convenient 2nd floor laundry. From the enclosed foyer w/ coat closet & pocket doors through the main entrance, enter your cozy LR which features a gas F/P & into the spacious separated kitchen & dining area & half bath. The F/F BASEMENT w/ SEPARATE ENTRANCE, extends a suite opportunity w/ two roomy bedrooms, ea w/ built-in desks & shelving, 2nd laundry w/ stacked washer/dryer in a large storage room & its mechanical room. Tandem parking for four & extra outdoor storage shed can be found at the back behind the fenced-in backyard & private deck. A home sure to exceed your expectations! (id:63267)
Home overview
- Cooling Central air conditioning
- Heat type Forced air
- # total stories 2
- Fencing Fence
- # parking spaces 4
- # full baths 3
- # half baths 1
- # total bathrooms 4.0
- # of above grade bedrooms 4
- Subdivision Mckernan
- Lot dimensions 268.87
- Lot size (acres) 0.066436864
- Building size 1280
- Listing # E4453102
- Property sub type Single family residence
- Status Active
- Laundry 2.61m X 2.35m
Level: Basement - 3rd bedroom 3.34m X 3.45m
Level: Basement - 4th bedroom 3.31m X 3.45m
Level: Basement - Kitchen 4.72m X 3.8m
Level: Main - Living room 5.42m X 3.73m
Level: Main - 2nd bedroom 3.78m X 3.64m
Level: Upper - Primary bedroom 4.35m X 4.45m
Level: Upper
- Listing source url Https://www.realtor.ca/real-estate/28737582/10904-72-av-nw-edmonton-mckernan
- Listing type identifier Idx

$-1,400
/ Month




