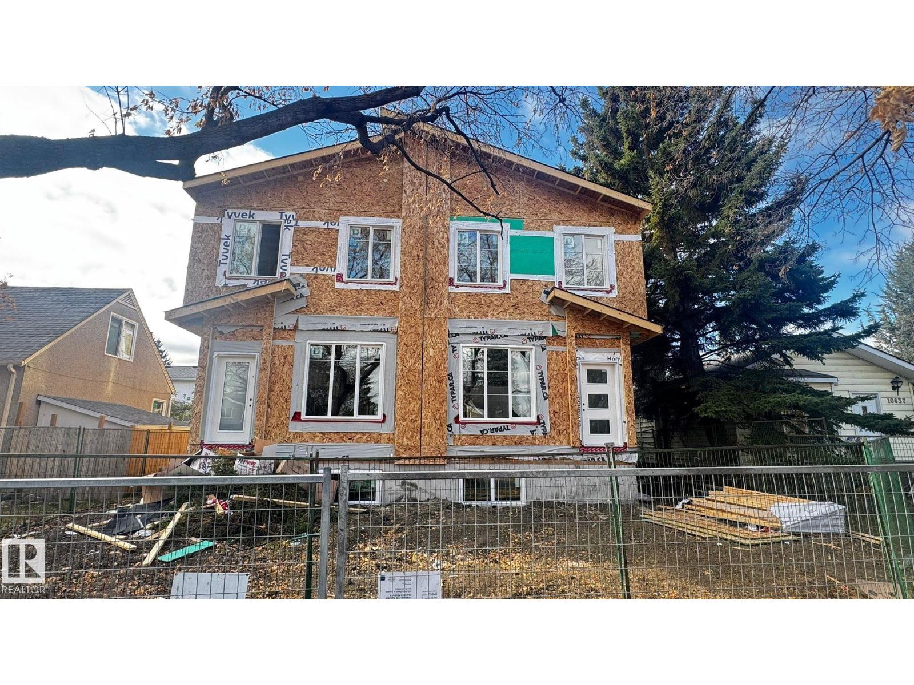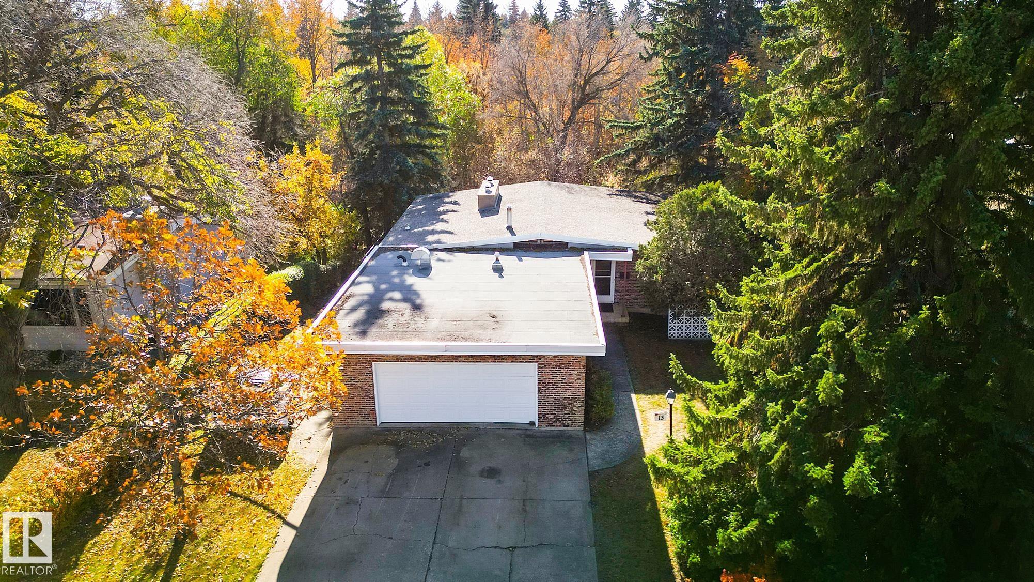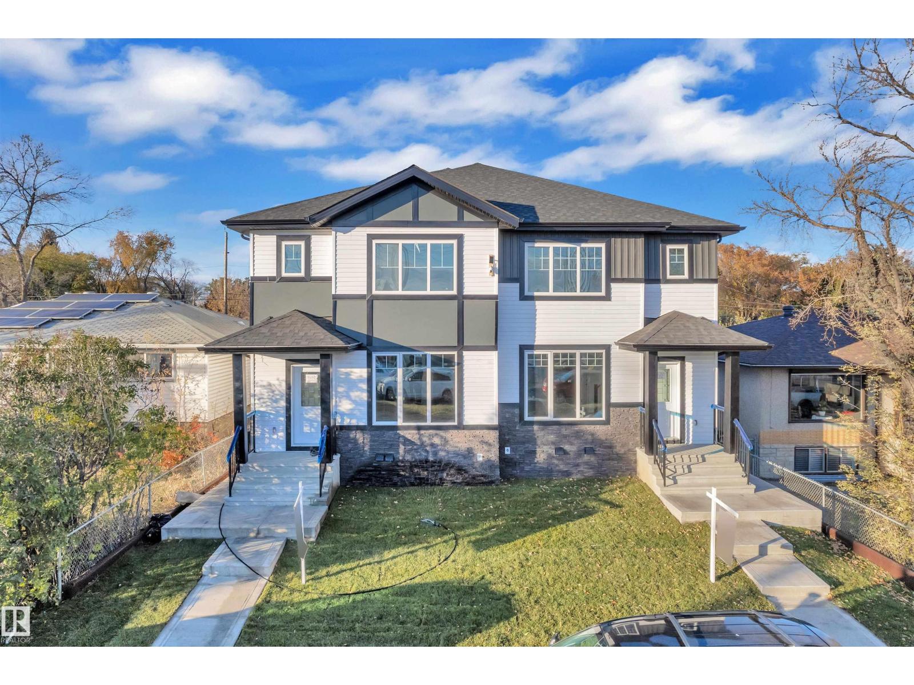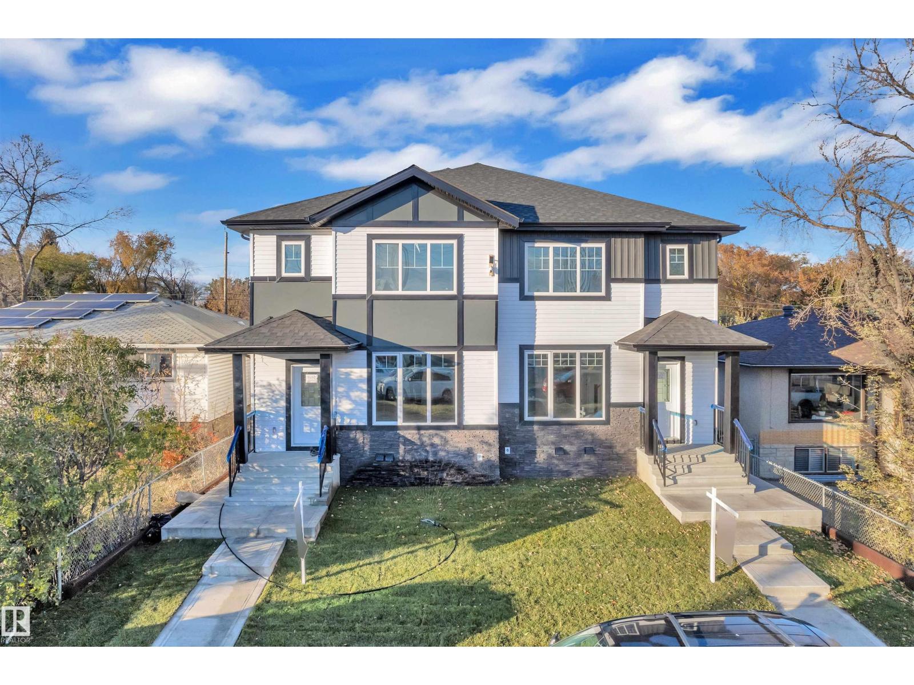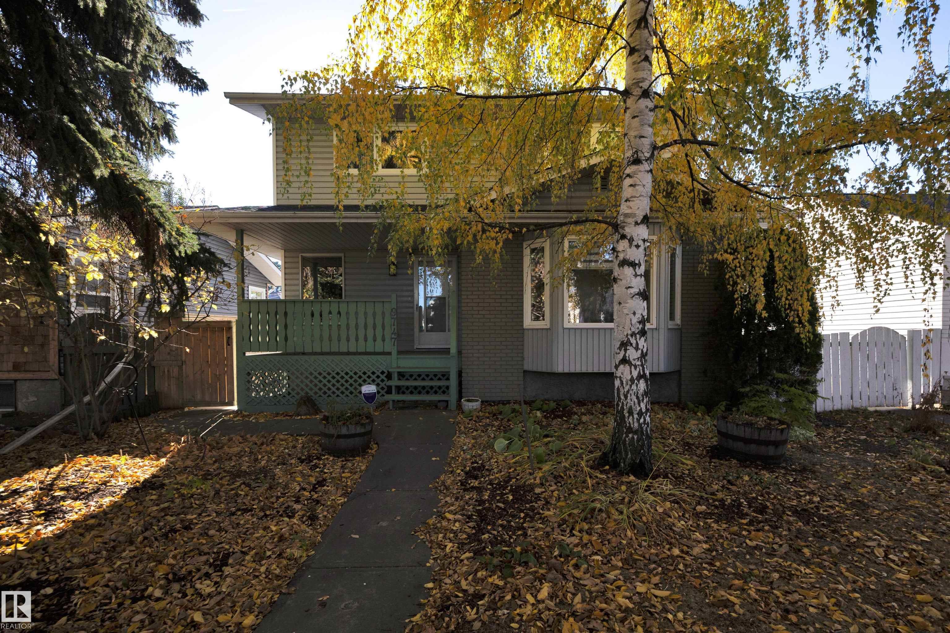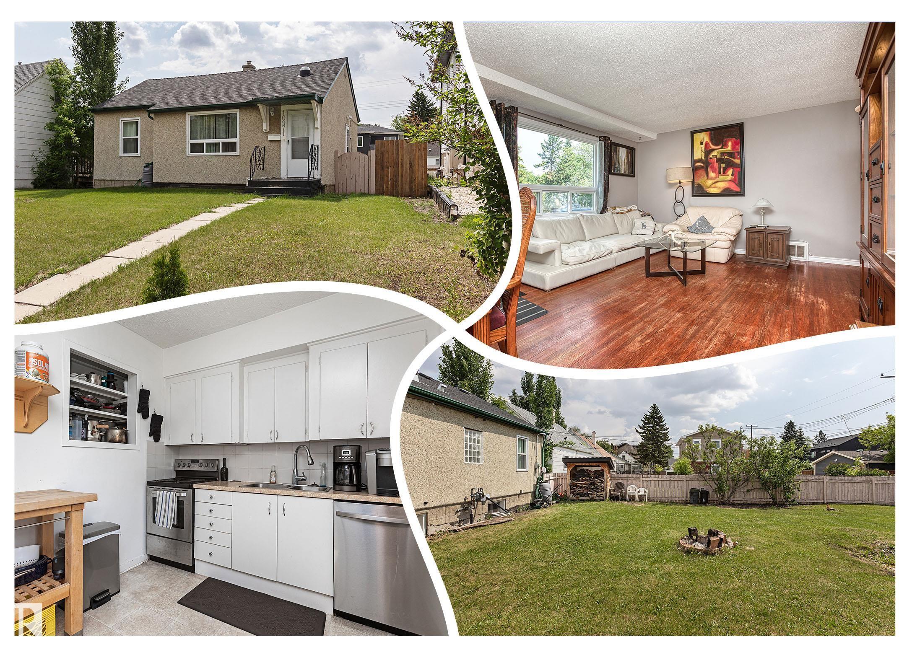
Highlights
Description
- Home value ($/Sqft)$584/Sqft
- Time on Houseful117 days
- Property typeResidential
- StyleBungalow
- Neighbourhood
- Median school Score
- Lot size5,723 Sqft
- Year built1949
- Mortgage payment
Park Allen Bungalow! Close to University of Alberta & Whyte Avenue, public TRANSIT & more! WALK to all that is CONVENIENT! The main floor features a MODERN motif w/ some classic CHARM. Real HARDWOOD floors accent the gray walls, cook in the WHITE, SOUTH facing kitchen w/ UPGRADED appliances; it looks onto the SIZEABLE rear yard. Relax at days end in the REFURBISHED 4 piece main bathroom, it has WOOD TRIMMED walls, & ceiling w/ upgraded, TILED tub surround, NEWER vanity & commode. 2 bedrooms, separated by the hallway (great for PRIVACY) complete the main floor. Base-Mint! 3 additional bedrooms are found, perfect for ROOM MATES; the 3 piece bathroom is refurbished w/ similar design ques from the upstairs restroom. UPGRADES include 100 amp service, a sump pump system, UPGRADED windows, shingles, & high efficiency furnace. Loads of PARKING too! Want a RENTAL, room mate opportunity, AIRBNB & access to one of the BEST neighborhoods in the City? This property offers all of it, see it you'll LOVE this place!
Home overview
- Heat type Forced air-1, natural gas
- Foundation Concrete perimeter
- Roof Asphalt shingles
- Exterior features Back lane, flat site, level land, playground nearby, public swimming pool, public transportation, schools, shopping nearby
- Parking desc Stall
- # full baths 2
- # total bathrooms 2.0
- # of above grade bedrooms 5
- Flooring Hardwood, laminate flooring, linoleum
- Appliances Dishwasher-built-in, dryer, freezer, stove-electric, washer, window coverings, refrigerators-two
- Community features Fire pit, parking-extra, r.v. storage
- Area Edmonton
- Zoning description Zone 15
- Elementary school Parkallen
- High school Strathcona
- Middle school Mckernan
- Lot desc Rectangular
- Lot size (acres) 531.68
- Basement information Full, finished
- Building size 753
- Mls® # E4444472
- Property sub type Single family residence
- Status Active
- Virtual tour
- Kitchen room 12.9m X 11.6m
- Master room 10.3m X 11.5m
- Other room 1 11.2m X 10.8m
- Other room 2 17.1m X 15.6m
- Bedroom 3 10.4m X 10.8m
- Bedroom 2 10.3m X 7.9m
- Bedroom 4 10.4m X 10.9m
- Living room 18.5m X 13.5m
Level: Main
- Listing type identifier Idx

$-1,173
/ Month







