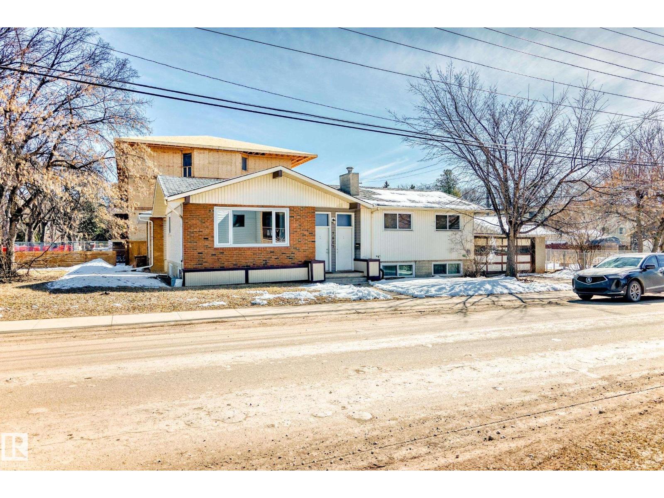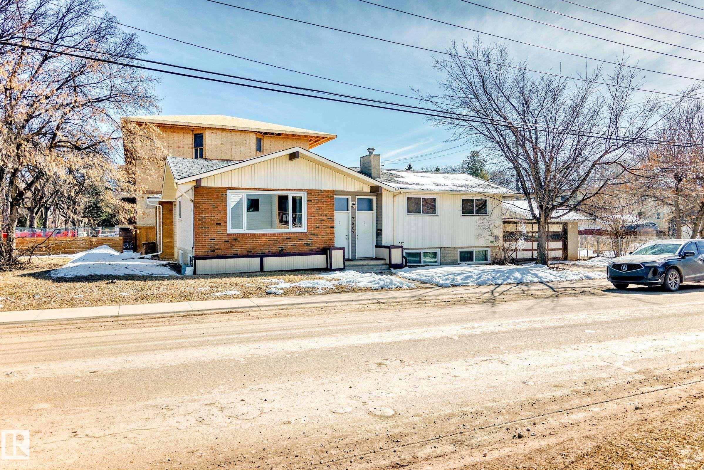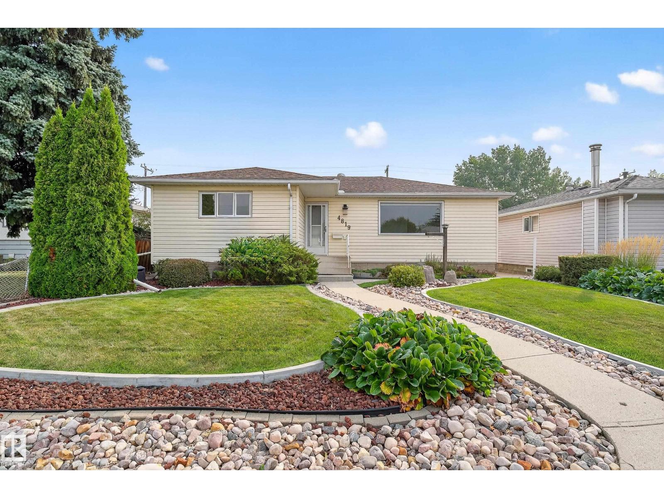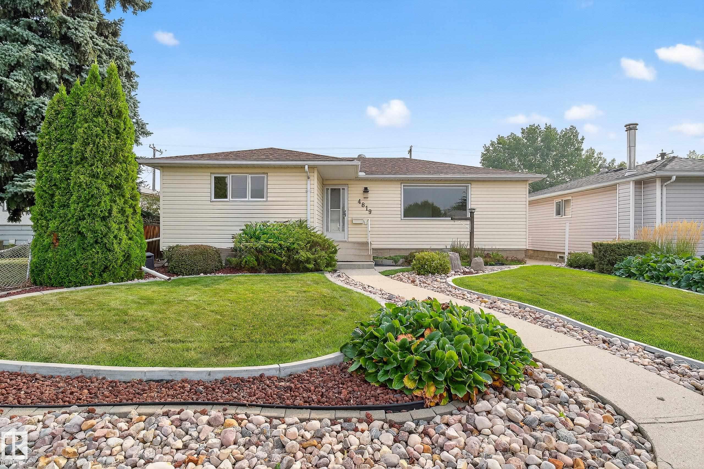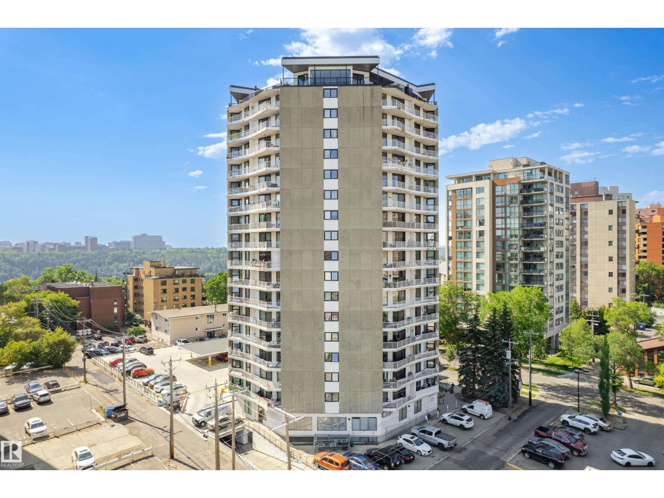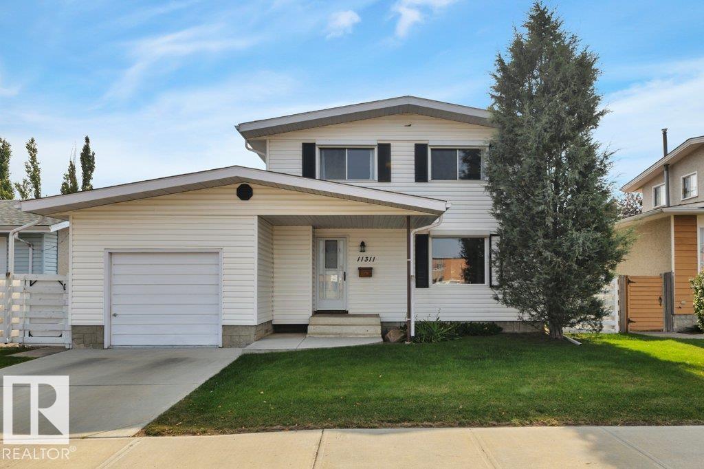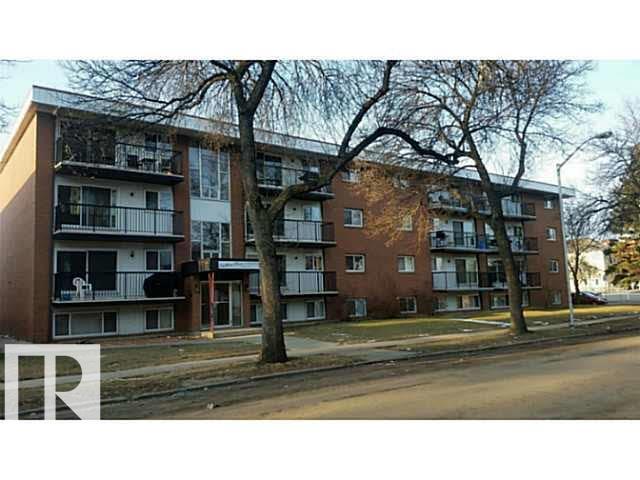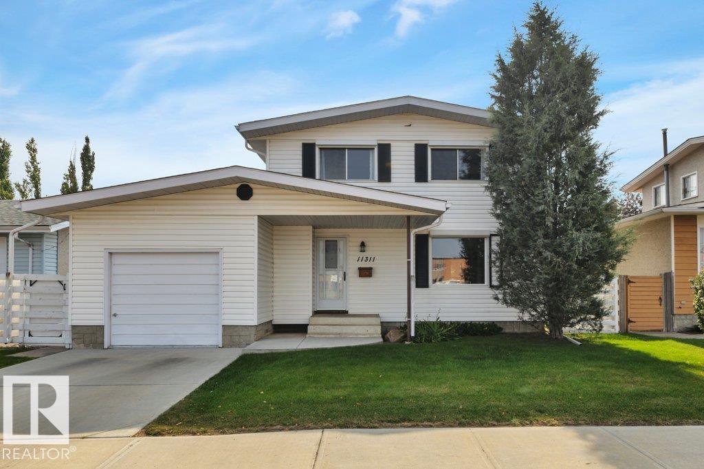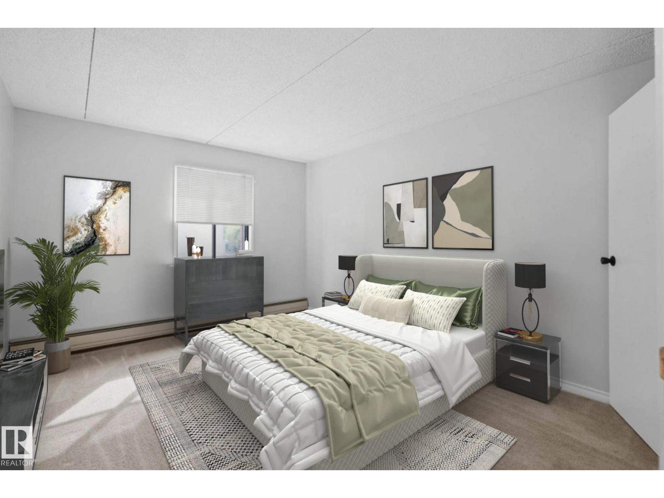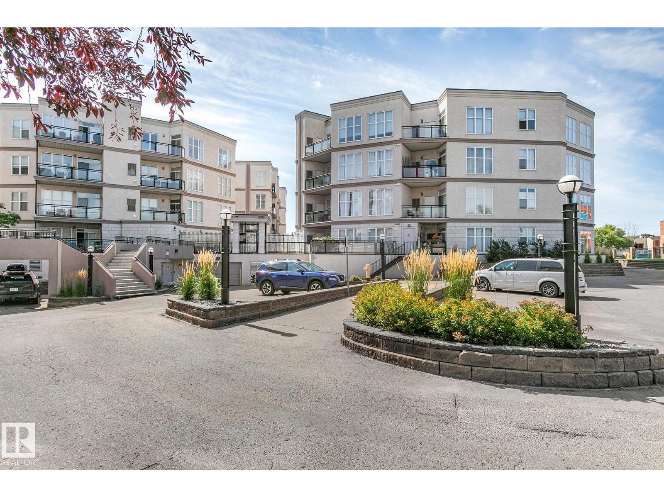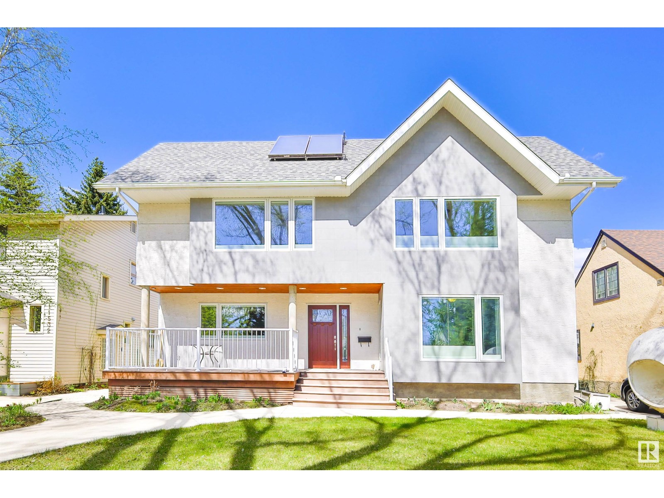
Highlights
Description
- Home value ($/Sqft)$385/Sqft
- Time on Houseful66 days
- Property typeSingle family
- Neighbourhood
- Median school Score
- Year built2009
- Mortgage payment
Exceptional energy-efficient home in Belgravia, built in 2009. This 3-bedroom (2 up, 1 down), 4-bath property features a luxurious walk-through ensuite, large main-floor office, and fully functioning elevator. Designed for comfort and sustainability, it includes in-floor heating throughout, double insulated walls with offset studs, triple-pane windows with built-in blinds, a solar-powered hot water system, high-efficiency furnace with boiler, and a massive hot water tank that prioritizes domestic use. The gourmet kitchen offers Bianco Antico granite counters, huge island, walk-in pantry, and abundant cabinetry. Real hardwood floors, front porch, upper patio, and backyard deck complete the space. The oversized heated double garage is currently used as a work studio. Located close to the University of Alberta, public transit, and extensive walking trails, this rare green-built home blends thoughtful design with unbeatable location. A true gem in the heart of the city! (id:63267)
Home overview
- Heat type In floor heating, see remarks
- # total stories 2
- Fencing Fence
- # parking spaces 4
- Has garage (y/n) Yes
- # full baths 3
- # half baths 1
- # total bathrooms 4.0
- # of above grade bedrooms 3
- Subdivision Belgravia
- Lot size (acres) 0.0
- Building size 2854
- Listing # E4445227
- Property sub type Single family residence
- Status Active
- 3rd bedroom 3.49m X 4.28m
Level: Lower - Living room 4.6m X 4.16m
Level: Main - Dining room 3.35m X 3.88m
Level: Main - Den 3.78m X 5.53m
Level: Main - Kitchen 6.06m X 4.09m
Level: Main - 2nd bedroom 3.27m X 4.89m
Level: Upper - Bonus room 6.93m X 4.48m
Level: Upper - Primary bedroom 5.18m X 4.18m
Level: Upper
- Listing source url Https://www.realtor.ca/real-estate/28542517/11528-72-av-nw-edmonton-belgravia
- Listing type identifier Idx

$-2,933
/ Month



