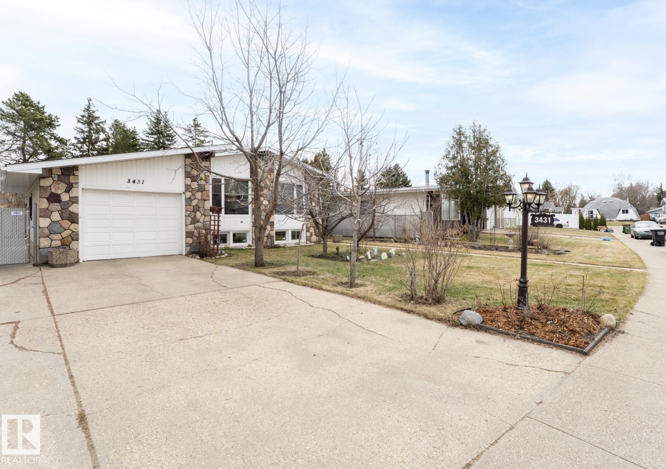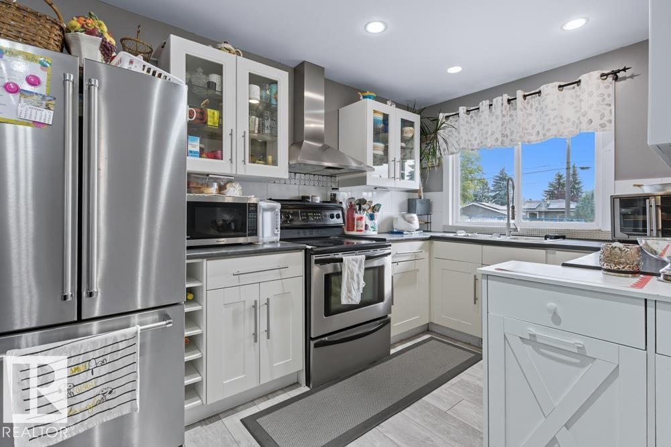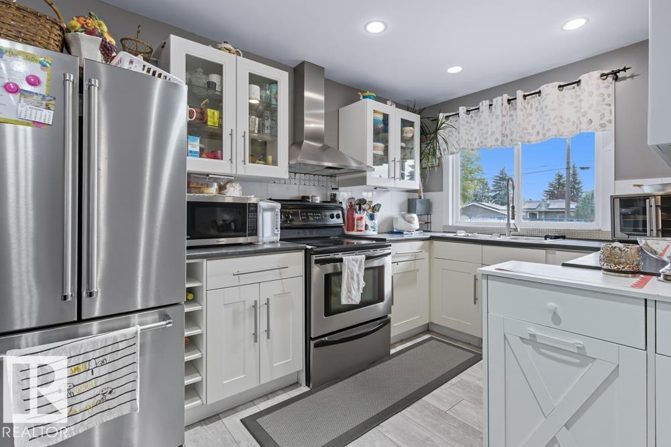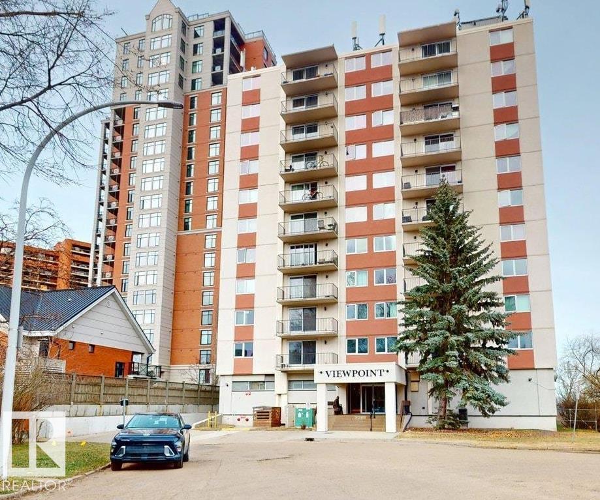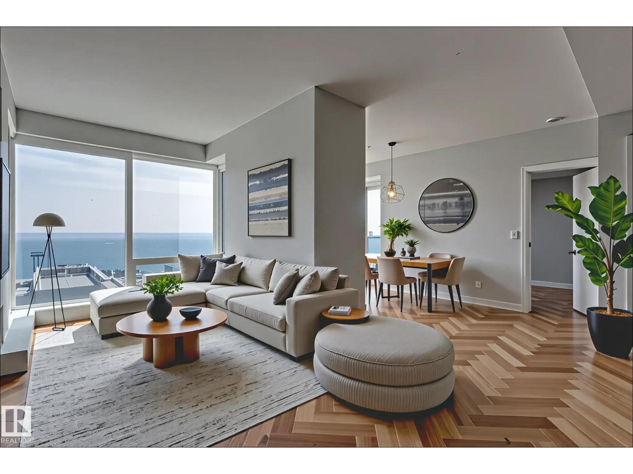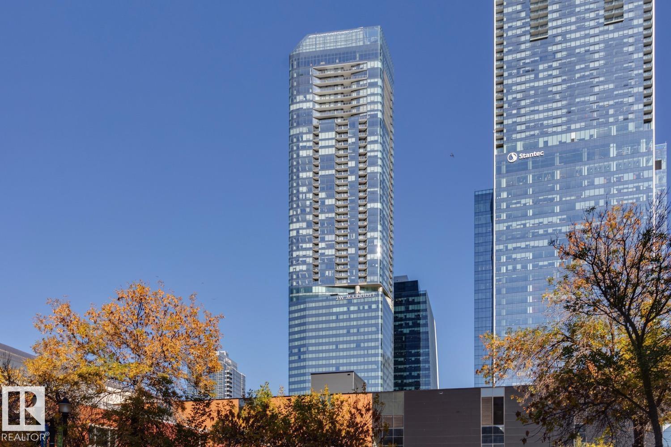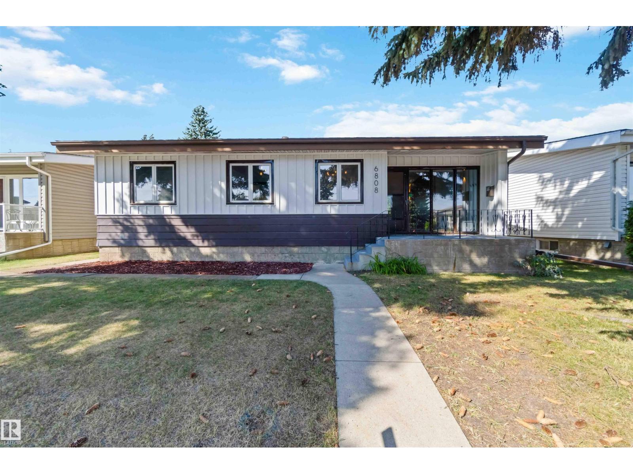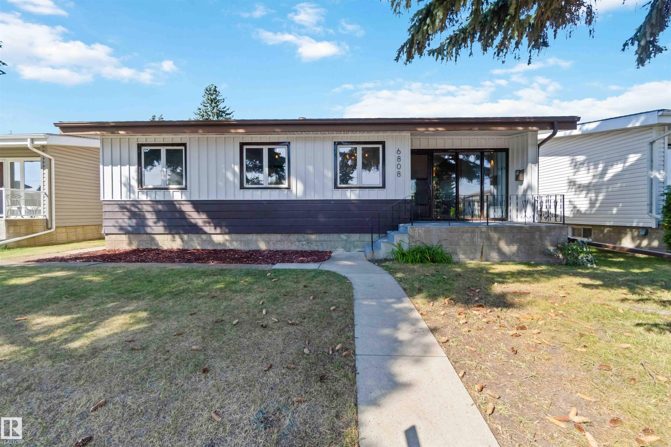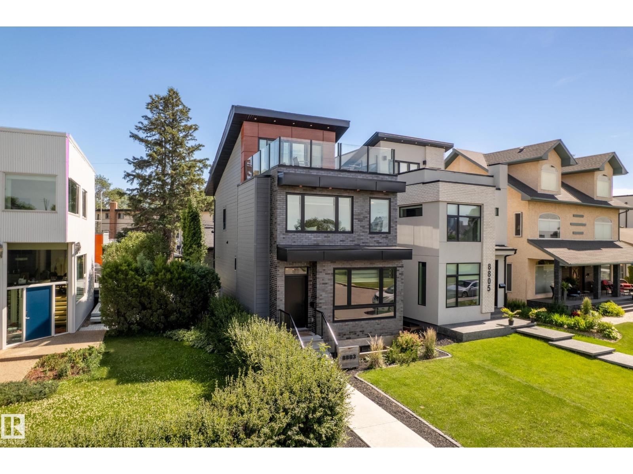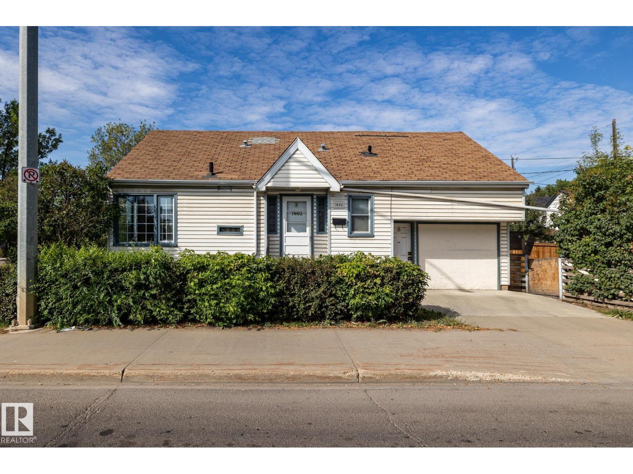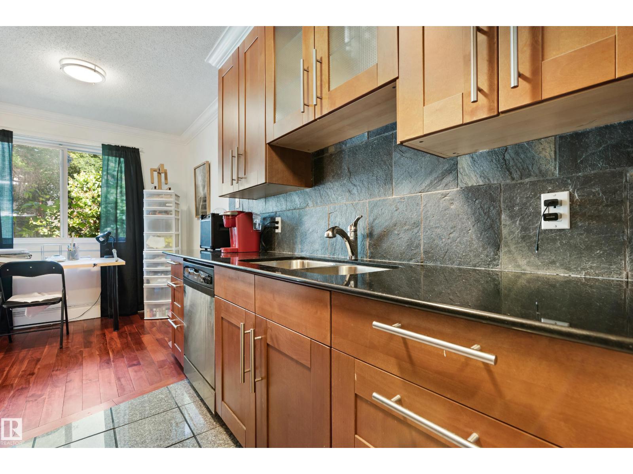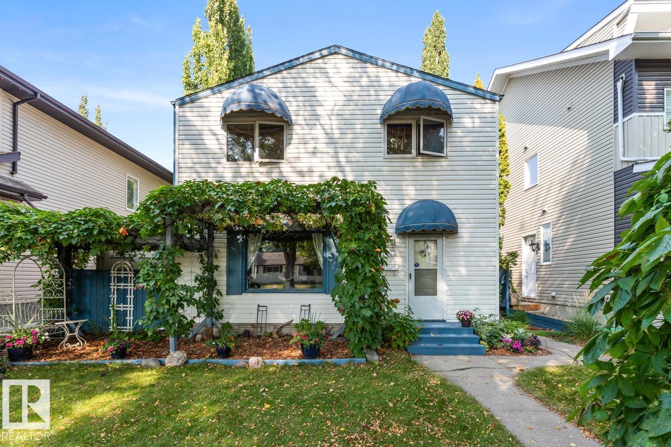
Highlights
Description
- Home value ($/Sqft)$285/Sqft
- Time on Housefulnew 9 hours
- Property typeResidential
- Style2 storey
- Neighbourhood
- Median school Score
- Lot size5,599 Sqft
- Year built1952
- Mortgage payment
REMARKABLE RITCHIE! 2 Blocks to the Ravine! This property is ideal for first time homeowners, someone downsizing or those wanting an investment or future redevelopment property. House is Carpet-Free and includes a Claw Foot Tub. BONUS: ROOFTOP BALCONY & new Hot Water Tank (2024). Kitchen has been updated over the years and features cabinets with soft-close hardware. Main Floor Laundry. Beautifully, LANDSCAPED YARD with COMPOSITE DECKING, Fountain & Firepit area. OVERSIZED DOUBLE GARAGE (25'5" x 21'4": 543 sq ft). Walkable! Mill Creek Ravine & Trails out the front door. Only a few blocks to Color de Vino, Blue Chair Cafe, Doughnut Party, Kind Ice Cream, the Ritchie Market (Acme Meats, Transcend Coffee, Campio), and a few minutes more to Farrow. Bike or take transit to the University of Alberta & Downtown in only 20 -30 minutes. GREAT BUILDING SITE - 42.4' W x 132' D (520 m2) & new Small Scale Residential (RS) ZONING.
Home overview
- Heat type Forced air-1, natural gas
- Foundation Concrete perimeter
- Roof Asphalt shingles
- Exterior features Back lane, flat site, landscaped, low maintenance landscape, playground nearby, private setting, public transportation, schools, shopping nearby
- Has garage (y/n) Yes
- Parking desc Double garage detached
- # full baths 1
- # total bathrooms 1.0
- # of above grade bedrooms 2
- Flooring Ceramic tile, hardwood
- Appliances Dishwasher-portable, dryer, garage control, garage opener, microwave hood fan, oven-microwave, refrigerator, stove-electric, washer, hot tub
- Community features Off street parking, on street parking, crawl space, deck, fire pit, hot tub, no smoking home, rooftop deck/patio
- Area Edmonton
- Zoning description Zone 17
- Elementary school Hazeldean/mt carmel
- High school Mckernan/austin obrien
- Middle school Allendale/l st laurent
- Lot desc Rectangular
- Lot size (acres) 520.15
- Basement information None, no basement
- Building size 1493
- Mls® # E4457226
- Property sub type Single family residence
- Status Active
- Virtual tour
- Dining room Level: Main
- Living room Level: Main
- Listing type identifier Idx

$-1,133
/ Month

