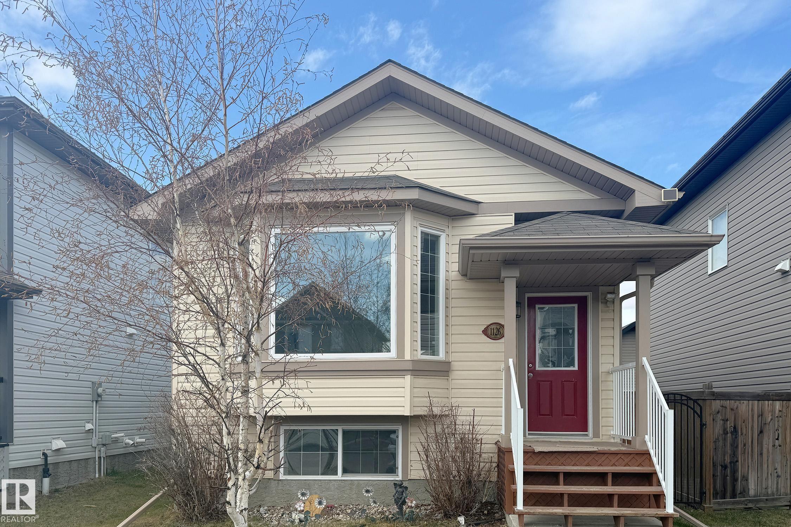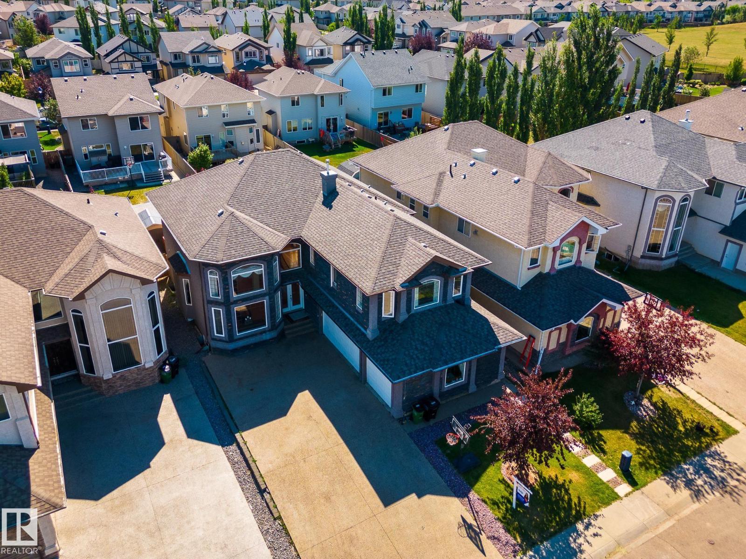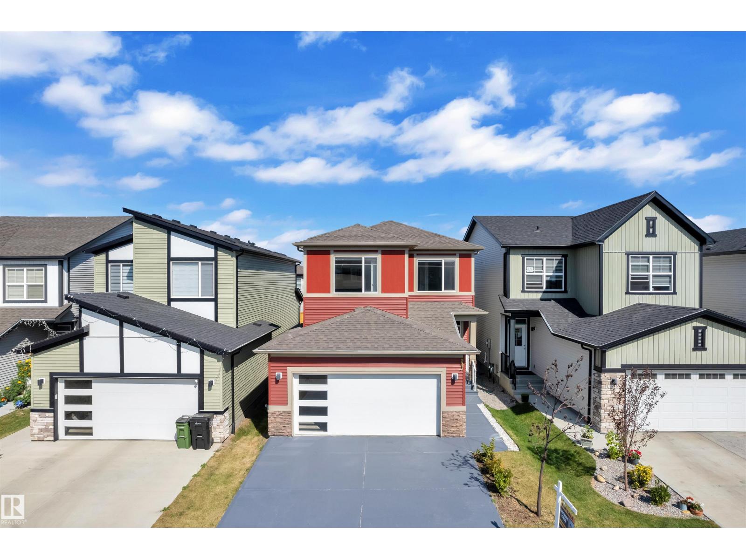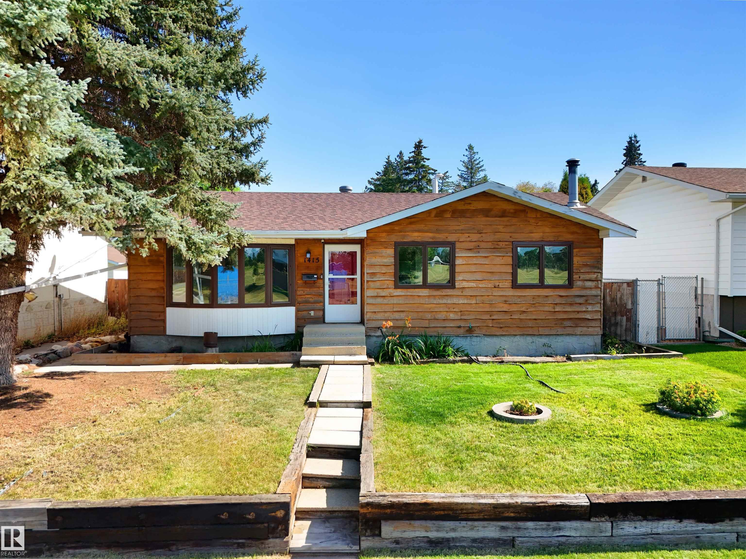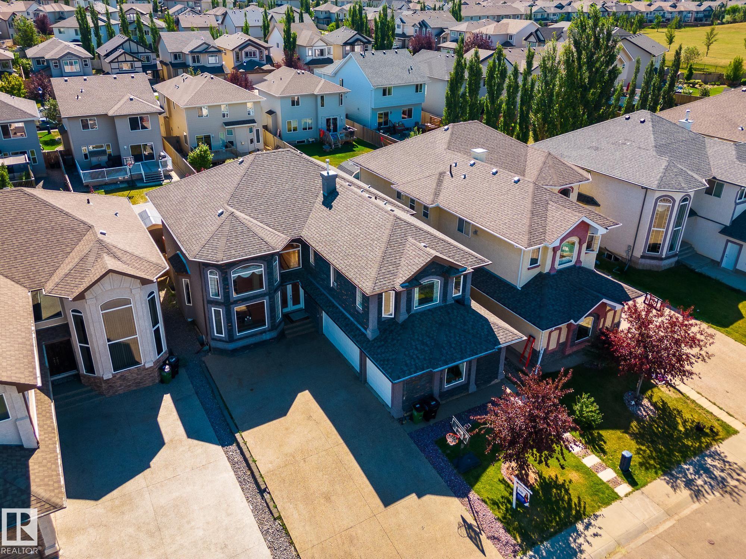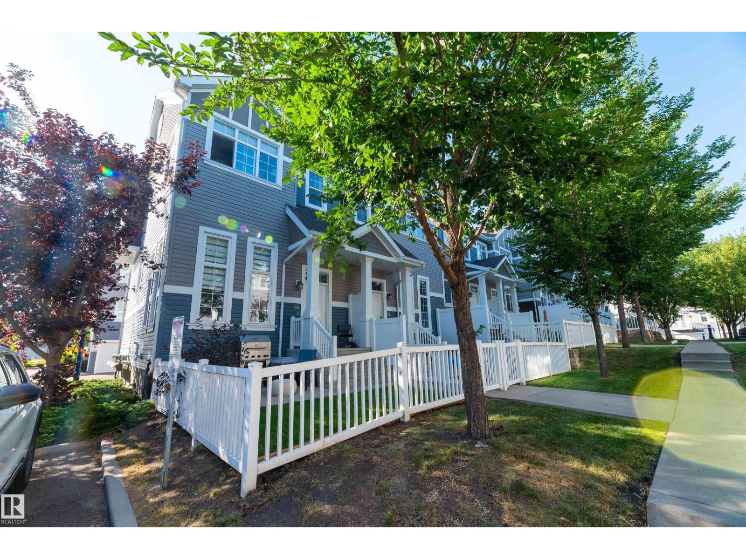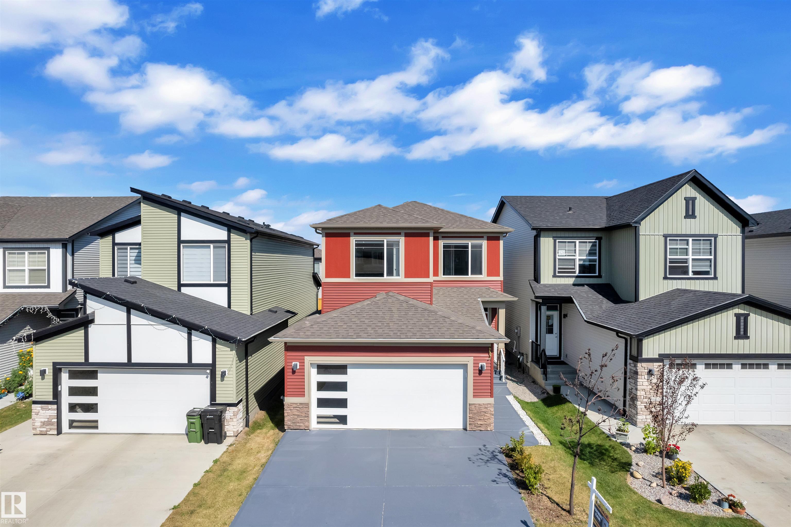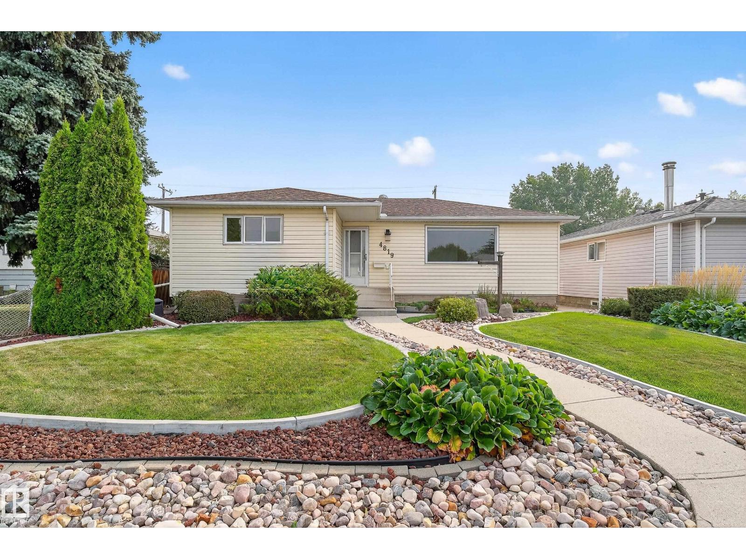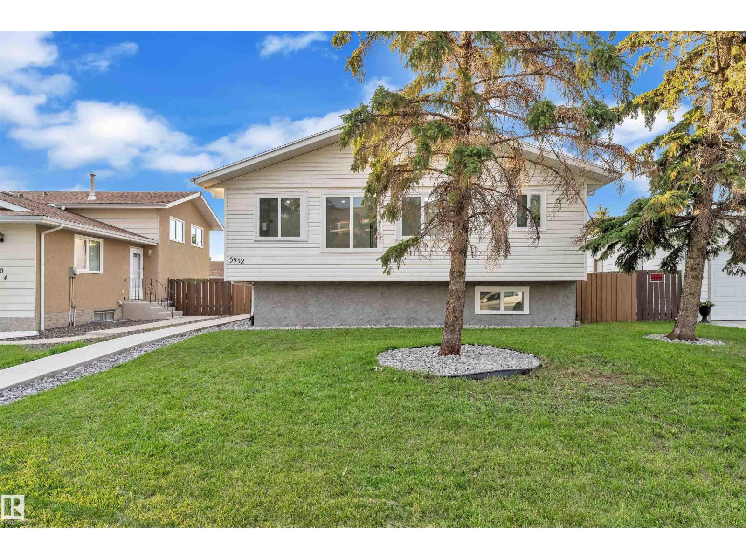- Houseful
- AB
- Edmonton
- Charlesworth
- 720 Charlesworth Way SW
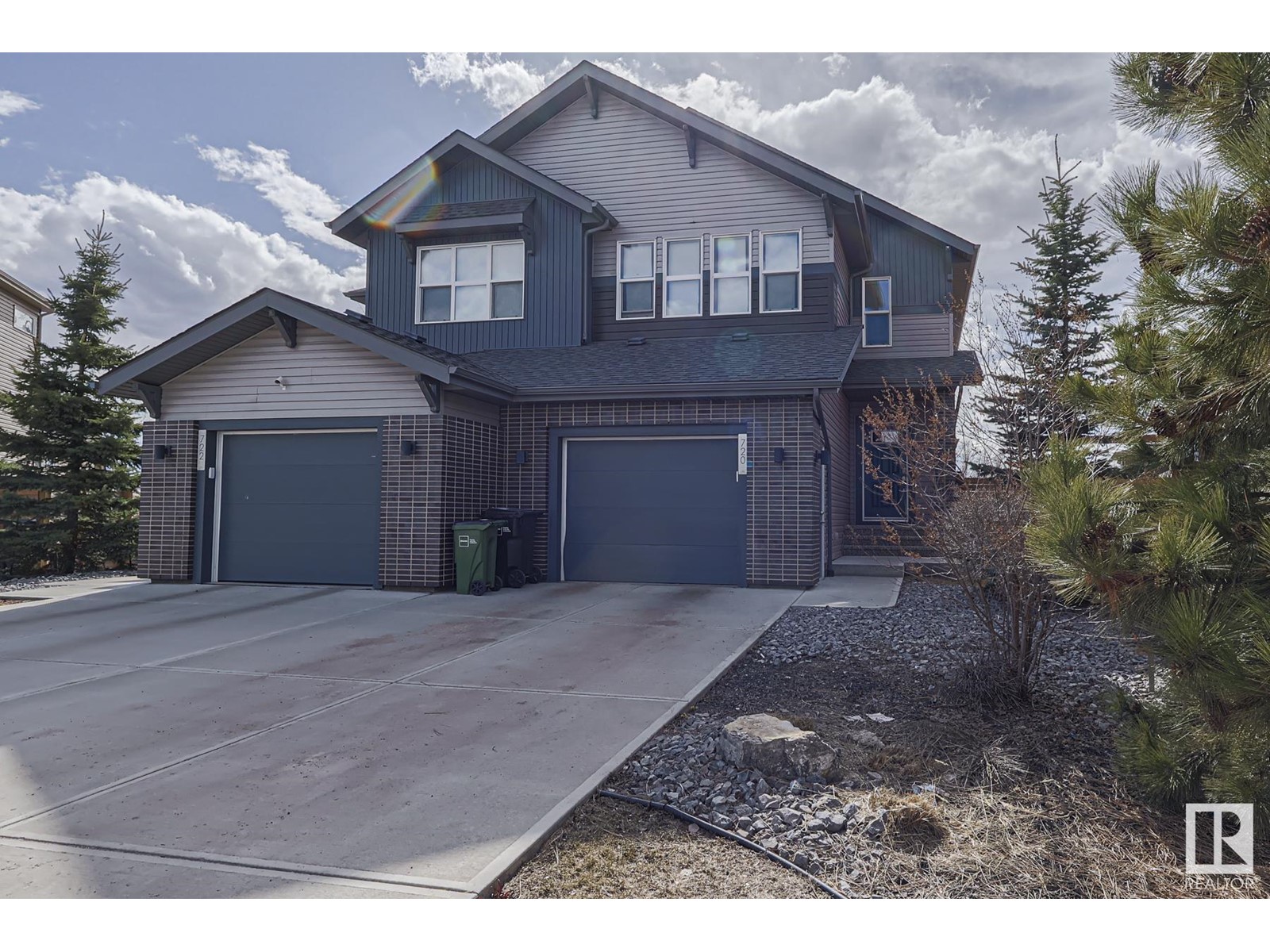
Highlights
Description
- Home value ($/Sqft)$301/Sqft
- Time on Houseful145 days
- Property typeSingle family
- Neighbourhood
- Median school Score
- Lot size5,746 Sqft
- Year built2015
- Mortgage payment
Welcome to 720 Charlesworth WY! This 2 Storey half duplex boosts over 1640 sqft and has both central air-conditioner and a heated oversized single car garage with a side door. The fenced and fully landscaped lot that the home sits on is one of the largest in the area. Upon entering the main floor you're greeted with a spacious kitchen with cabinets finished to the ceiling, quartz countertop & large corner pantry. The living room has large windows allowing the room to fill with natural light showcasing a beautiful gas fireplace with stone and mantle. A garden door will take you out to the deck where you can BBQ with your natural gas hook up and enjoy the peace and quiet. Upstairs you will find a large primary with a walk in closet and ensuite with a stand up shower and double vanity. 2 more great sized bedrooms, full bath & laundry complete the 2nd floor. The basement is untouched and ready to be developed. Can't wait for you to view! Disc course, skating loop, play-ground & plaza are all walking distance. (id:55581)
Home overview
- Cooling Central air conditioning
- Heat type Forced air
- # total stories 2
- Fencing Cross fenced
- Has garage (y/n) Yes
- # full baths 2
- # half baths 1
- # total bathrooms 3.0
- # of above grade bedrooms 3
- Subdivision Charlesworth
- Directions 1947277
- Lot dimensions 533.86
- Lot size (acres) 0.13191499
- Building size 1646
- Listing # E4430682
- Property sub type Single family residence
- Status Active
- Living room 3.632m X 5.791m
Level: Main - Kitchen 2.819m X 4.039m
Level: Main - Dining room 2.819m X 2.54m
Level: Main - 2nd bedroom 3.175m X 3.531m
Level: Upper - 3rd bedroom 3.175m X 3.861m
Level: Upper - Primary bedroom 4.293m X 4.191m
Level: Upper
- Listing source url Https://www.realtor.ca/real-estate/28161852/720-charlesworth-wy-sw-edmonton-charlesworth
- Listing type identifier Idx

$-1,320
/ Month



