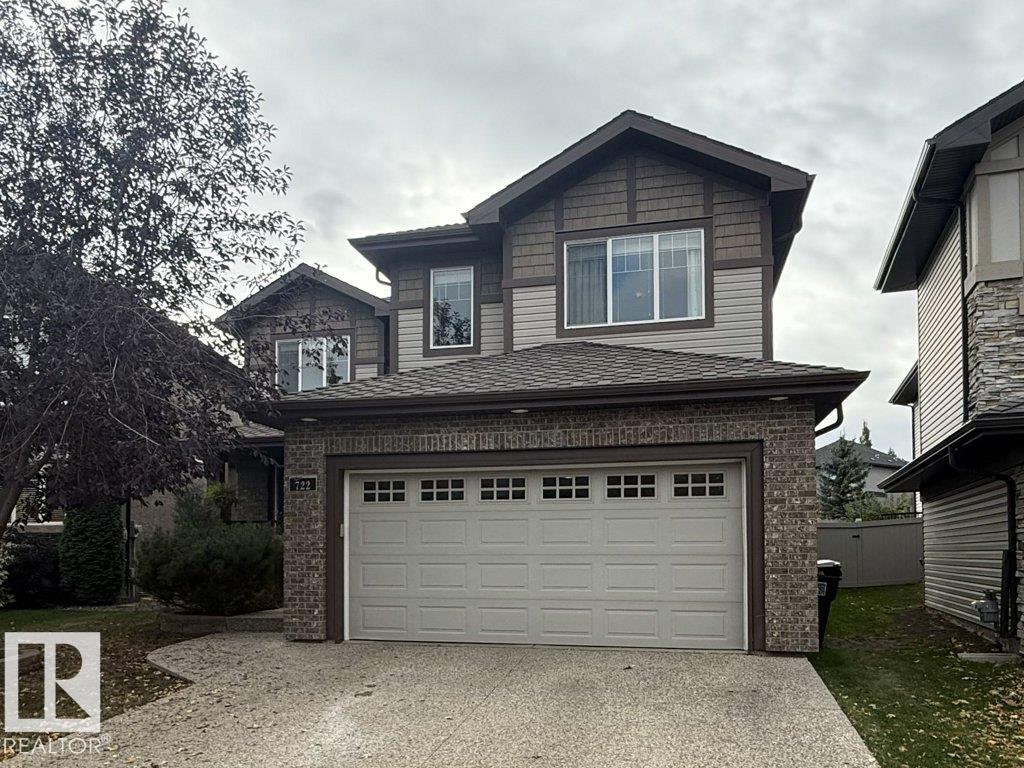This home is hot now!
There is over a 81% likelihood this home will go under contract in 15 days.

LOCATED DIRECTLY ACROSS FROM THE WALKING PATH/BLACKMUD CREEK RAVINE THIS 2300 SQFT 2 STOREY HOME IS FULLY FINISHED, BOASTS A TOTAL OF 5 BEDS , 4 BATHS AND HAS A MATURE SOUTH FACING YARD! Step inside this former show home where pride of ownership is evident throughout this one owner home. The open concept but still traditional in nature offers a main floor dining room that separates the living room with a 2 sided gas fireplace. The kitchen boasts granite counters, s.s. Appliances and more cupboard and counter space then one could need. Your mature yard is the perfect oasis with a beautiful deck/pergola, large trees and shrubs, irrigation and loads of green space. The upstairs of this home is ideal for the growing family, with 4 large beds and 2 5pce baths. The primary bed has a walk in closet with custom shelving and a en-suite with jetted tub and stand alone shower. The fully finished basement is home to a 5th bed, rec room and more storage. New furnace and H20 tank plus AC to keep you cool in summer!

