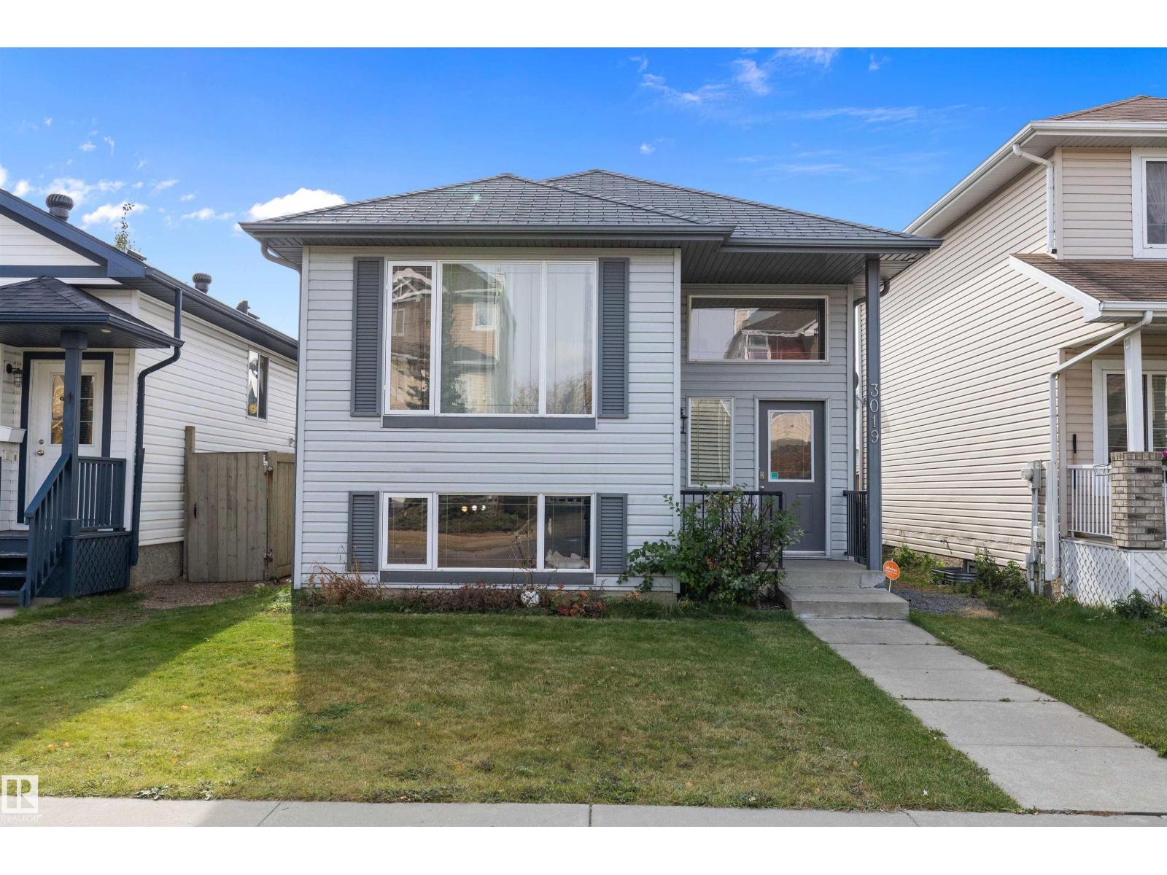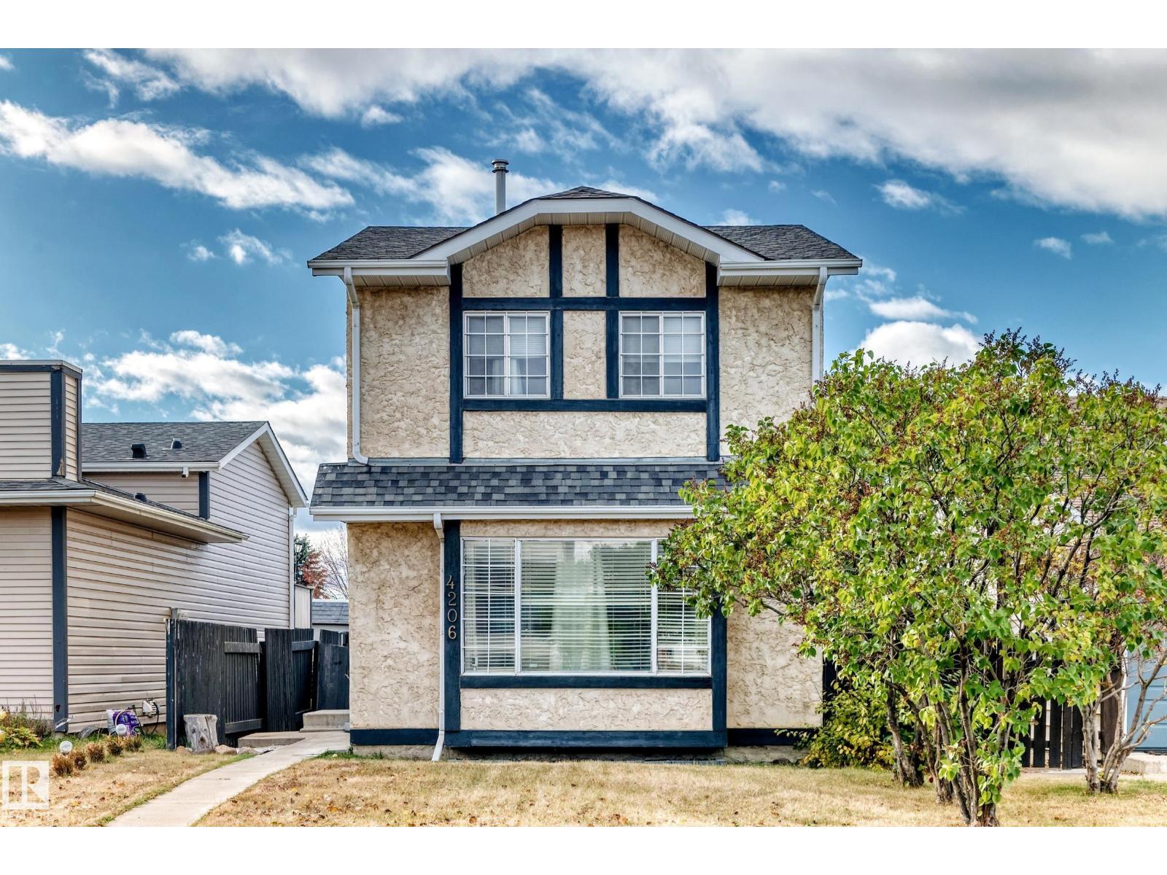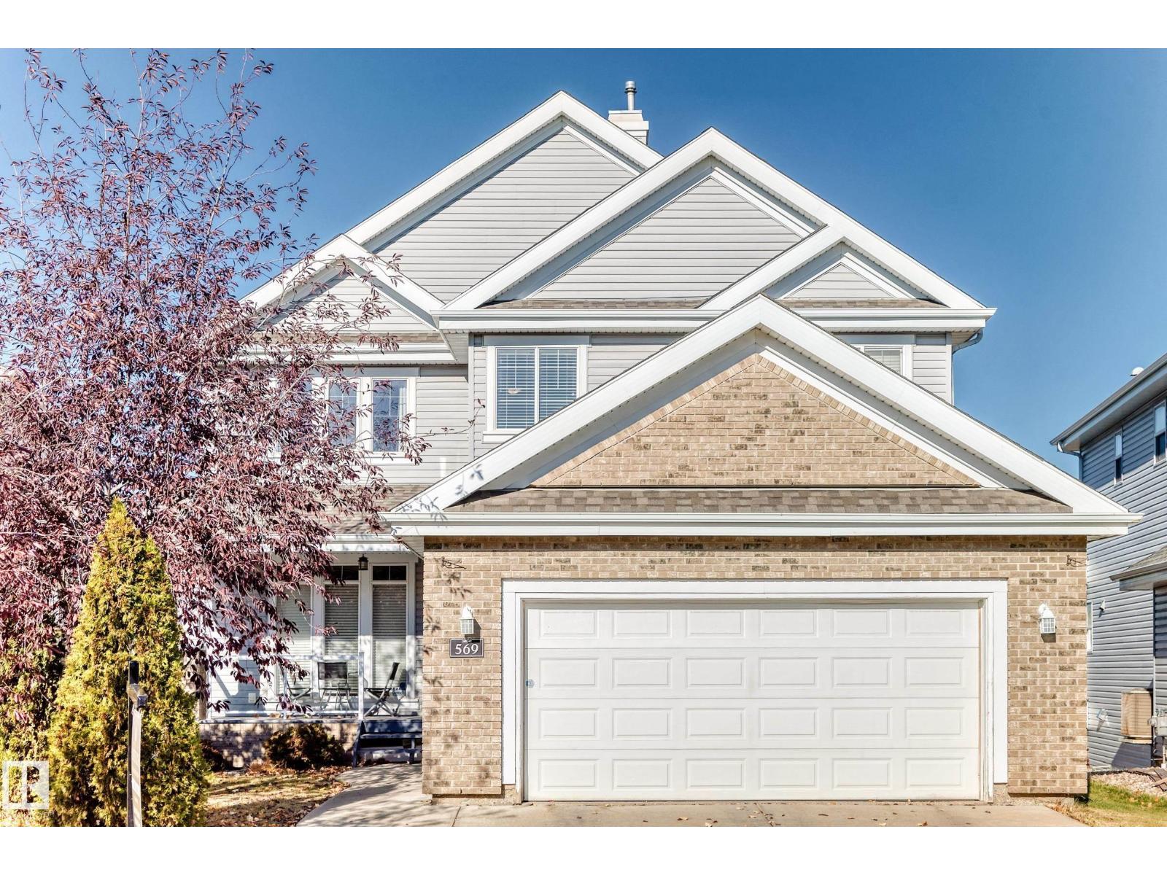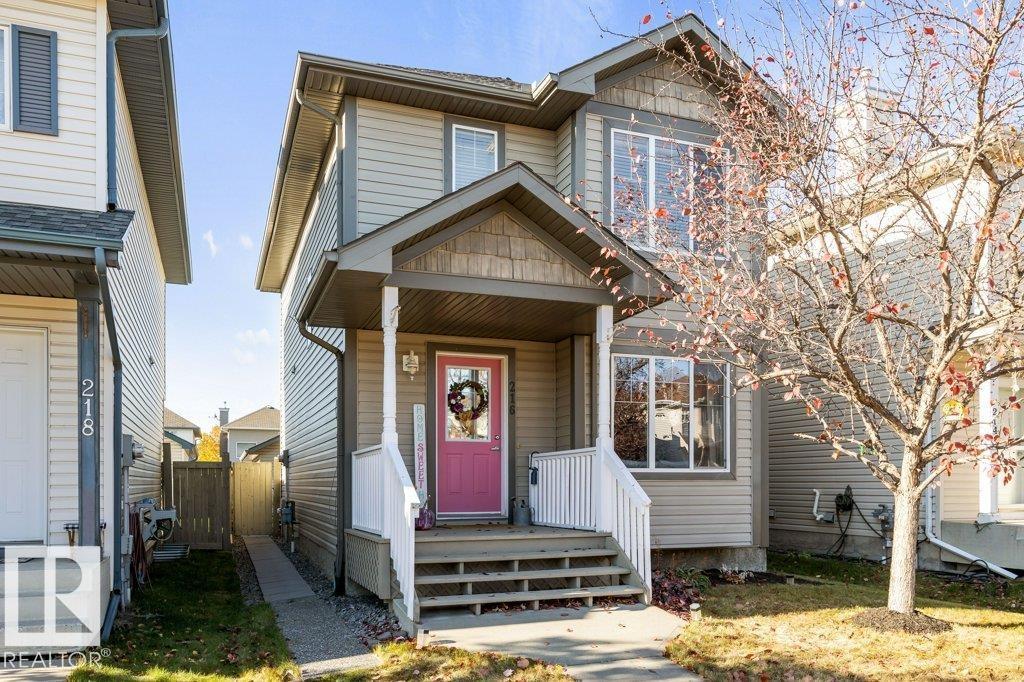- Houseful
- AB
- Edmonton
- Charlesworth
- 722 Charlesworth Way SW
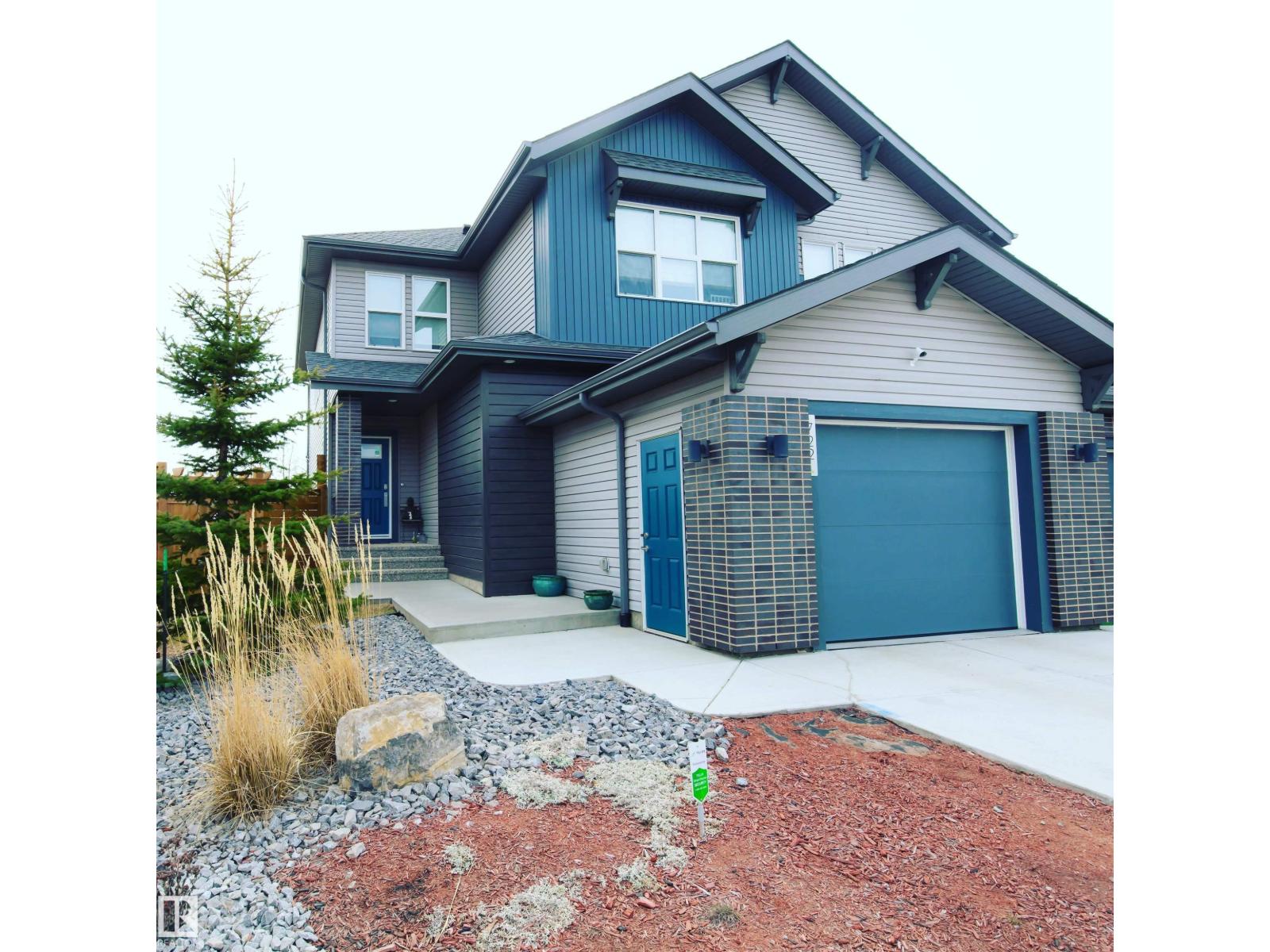
Highlights
Description
- Home value ($/Sqft)$307/Sqft
- Time on Houseful54 days
- Property typeSingle family
- Neighbourhood
- Median school Score
- Year built2015
- Mortgage payment
One of the biggest Dolce vita's show home duplex, beautifully painted with pastel colors & wrapped in wall papers, centrally air-conditioned, built on 8500+ sqft pie-shaped lot. Heated tandem garage (painted, 14 feet ceiling with chandeliers, side door) to walk through big pantry to spacious kitchen with 2 toned & tinted glass cabinetry & quartz countertop. Main floor & basement having 9 feet ceiling, electric fireplace, ample storage, large size windows in living area with great view of the creek & natural day light. 3 bed rooms, 2.5 bathrooms (5 piece ensuite bathroom & double vanity), bonus room & laundry on upper floor. Decorated with 10k worth of customized window coverings & curtains, high end finishing, wall papers and quartz countertops with lots of storage space. Creek facing, landscaped, fenced backyard surrounded by fruit trees with finished deck, fire pit, 15 feet wide side entrance with custom door. Alum/stone outdoor finish having concrete entrance make this dwelling one of kind properties. (id:63267)
Home overview
- Cooling Central air conditioning
- Heat type Forced air
- # total stories 2
- Fencing Cross fenced, fence
- # parking spaces 6
- Has garage (y/n) Yes
- # full baths 2
- # half baths 1
- # total bathrooms 3.0
- # of above grade bedrooms 3
- Subdivision Charlesworth
- Lot size (acres) 0.0
- Building size 1780
- Listing # E4454847
- Property sub type Single family residence
- Status Active
- Living room 4.04m X 3.48m
Level: Main - Dining room 3.52m X 2.83m
Level: Main - Kitchen 4.21m X 3.14m
Level: Main - Bonus room 4m X 3.28m
Level: Upper - Primary bedroom Measurements not available X 3.85m
Level: Upper - 2nd bedroom 3.43m X 3.4m
Level: Upper - Family room Measurements not available
Level: Upper - 3rd bedroom 3.48m X 2.8m
Level: Upper
- Listing source url Https://www.realtor.ca/real-estate/28781698/722-charlesworth-wy-sw-edmonton-charlesworth
- Listing type identifier Idx

$-1,456
/ Month







