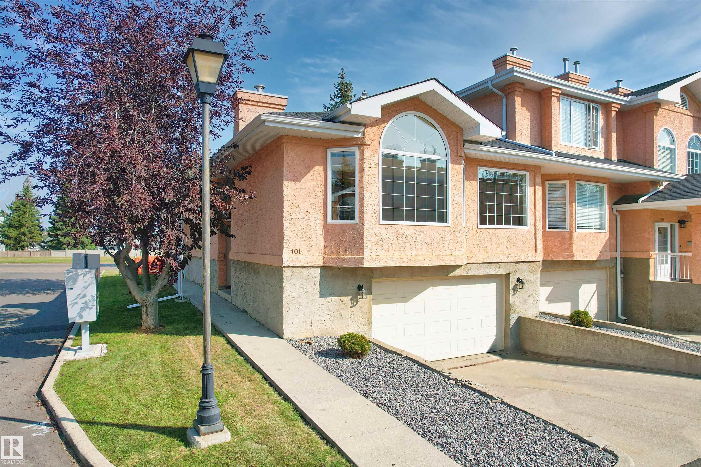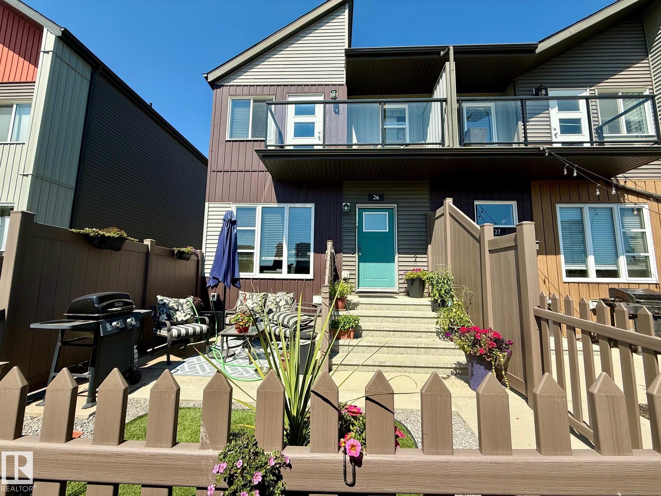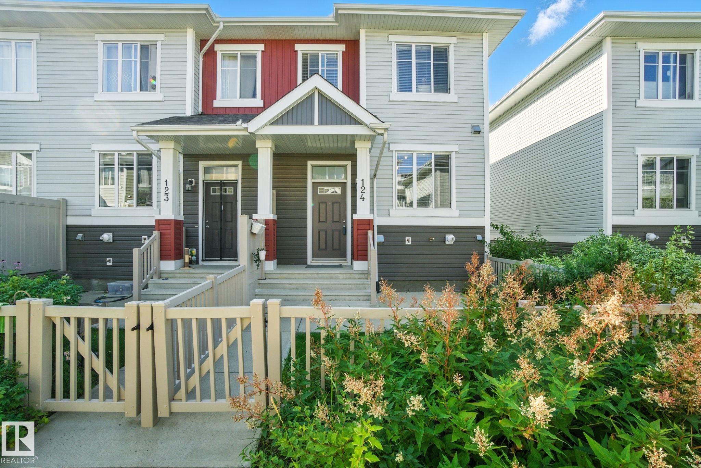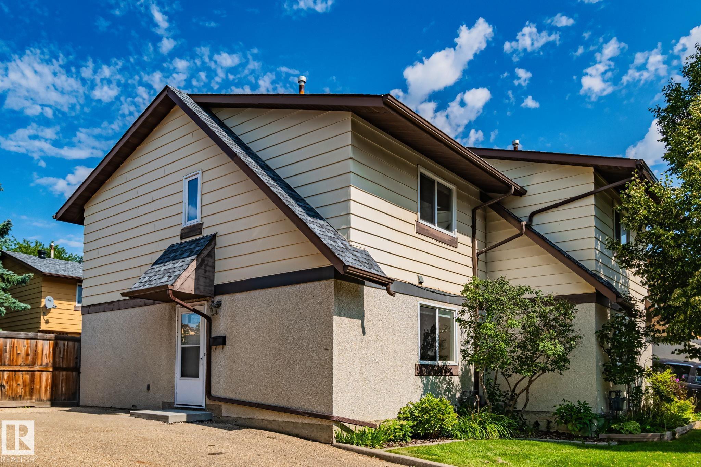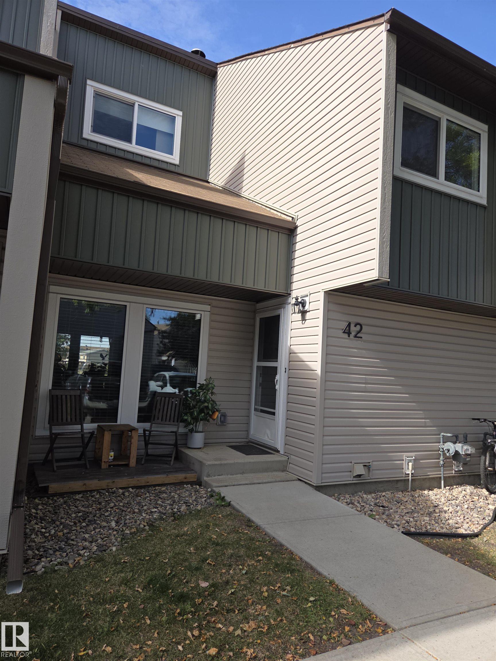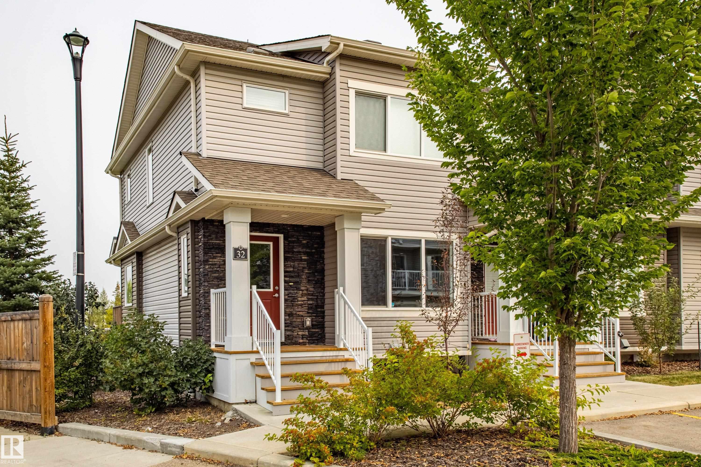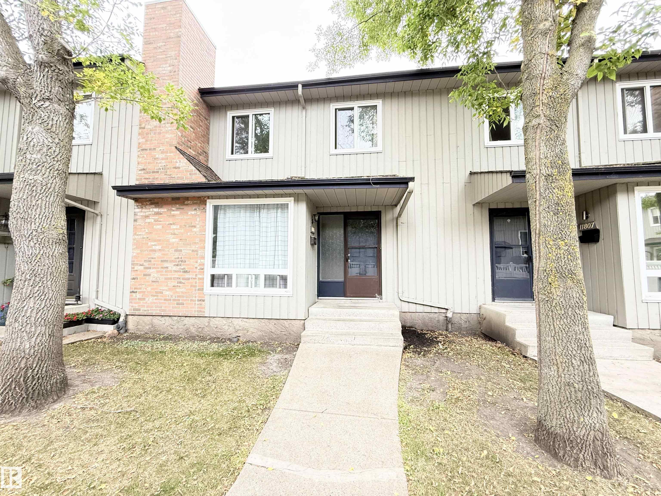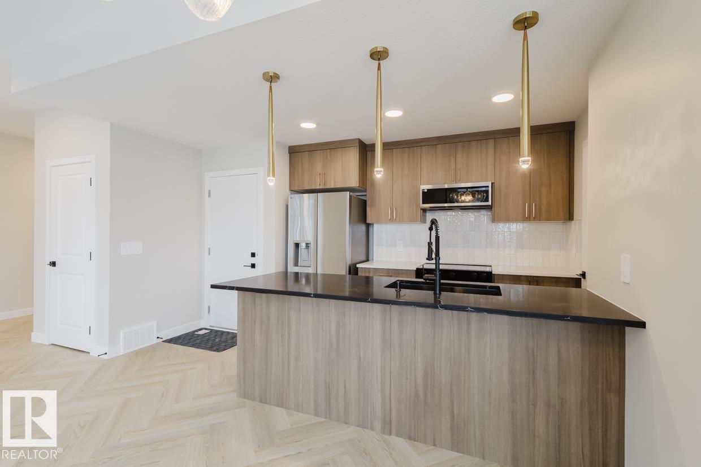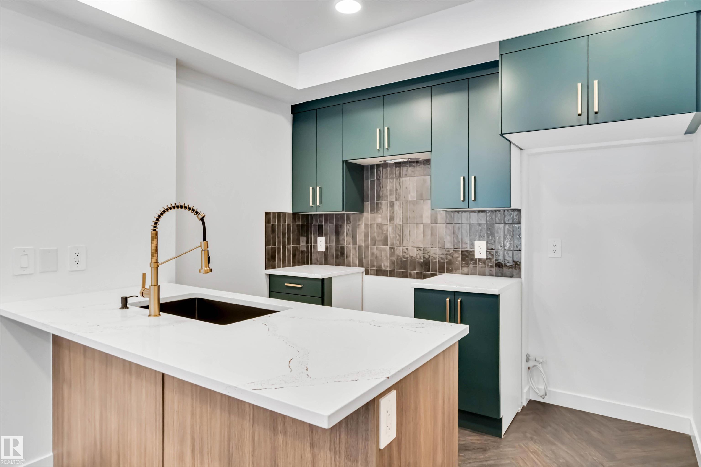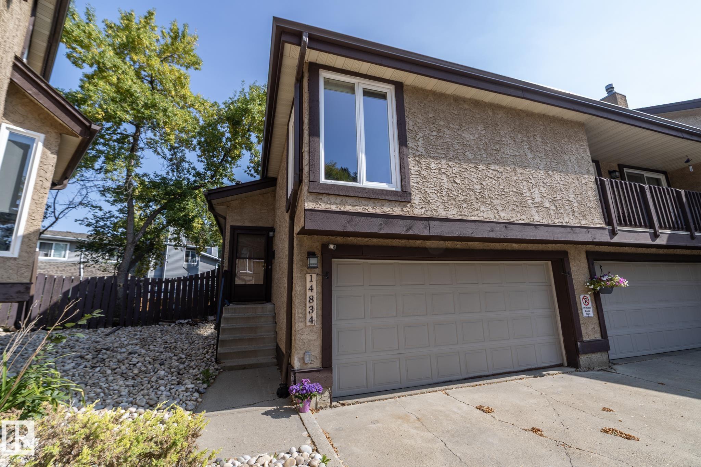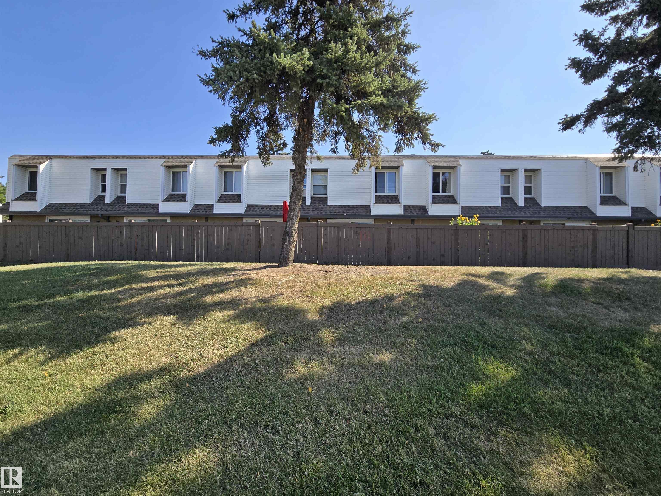- Houseful
- AB
- Edmonton
- Windermere
- 723 172 Street Southwest #32
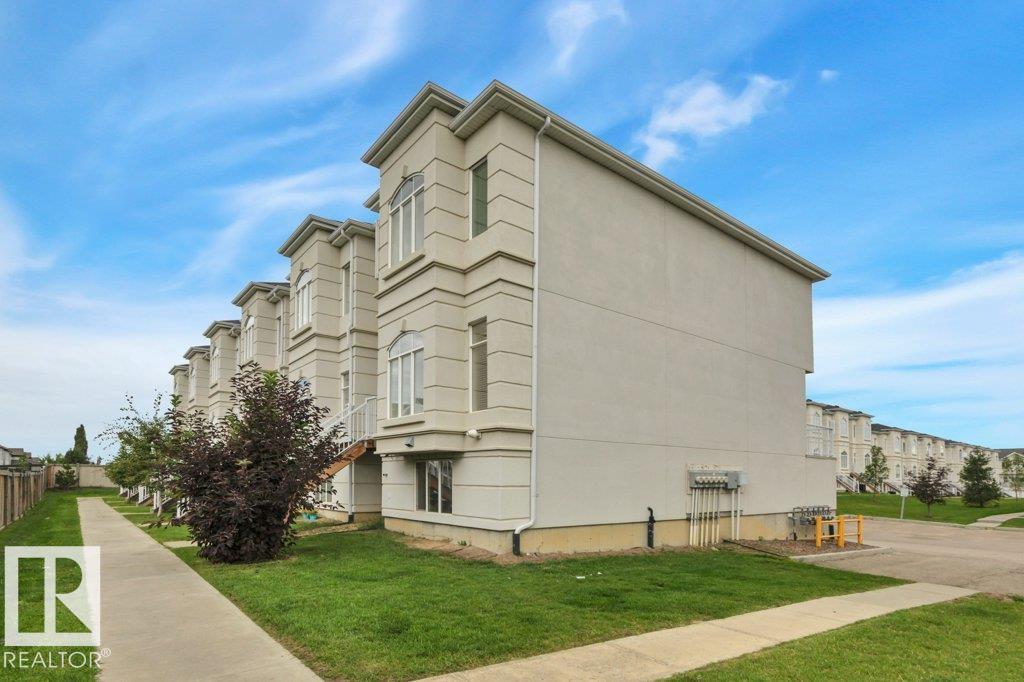
723 172 Street Southwest #32
723 172 Street Southwest #32
Highlights
Description
- Home value ($/Sqft)$249/Sqft
- Time on Houseful26 days
- Property typeResidential
- Style2 storey
- Neighbourhood
- Median school Score
- Lot size2,480 Sqft
- Year built2014
- Mortgage payment
Experience the ultimate dream home in the coveted Windermere area where breathtaking luxury meets unparalleled convenience.This magnificent 4 bdm, 3.5-bath,1408 sq. ft. townhouse is a haven of tranquility,boasting an open-concept main living area w/ sleek quartz counters,stainless steel appliances,ample counter space & seamless access to a spacious deck.A convenient designed desk area, pantry & main floor 2pc bath create the perfect blend of functionality & elegance.The upper level is a serene retreat, featuring 3 bdm, a 4 pc bath,a lavish 4 pc ensuite & spacious walk-in closet w/ a tranquil sitting area in the primary bedroom.The lower level is home to a cozy 4th bdm w/ a 3 pc ensuite,storage area & utility room.The attached double car garage is a bonus,offering water access & storage space.Visitor parking is conveniently located behind the home.This stunning townhouse is perfect for 1st time homebuyers,individuals down sizing, or anyone seeking a low-maintenance lifestyle without compromising on luxury.
Home overview
- Heat type Forced air-1, natural gas
- Foundation Concrete perimeter
- Roof Asphalt shingles
- Exterior features Fenced, golf nearby, landscaped, paved lane, playground nearby, public transportation, schools, shopping nearby
- # parking spaces 2
- Has garage (y/n) Yes
- Parking desc Double garage attached
- # full baths 3
- # half baths 1
- # total bathrooms 4.0
- # of above grade bedrooms 4
- Flooring Ceramic tile, laminate flooring, vinyl plank
- Appliances Dishwasher-built-in, dryer, microwave hood fan, refrigerator, stove-electric, washer, curtains and blinds
- Interior features Ensuite bathroom
- Community features Ceiling 9 ft., deck, hot water natural gas, parking-visitor
- Area Edmonton
- Zoning description Zone 56
- Lot desc Rectangular
- Lot size (acres) 230.44
- Basement information Partial, finished
- Building size 1408
- Mls® # E4452683
- Property sub type Townhouse
- Status Active
- Master room 13.2m X 15.6m
- Bedroom 3 9.3m X 14.1m
- Bedroom 2 9.4m X 11.5m
- Bedroom 4 12m X 12.4m
- Kitchen room 19.2m X 11.8m
- Living room 13.2m X 16.8m
Level: Main - Dining room 13.5m X 9.2m
Level: Main
- Listing type identifier Idx

$-576
/ Month

