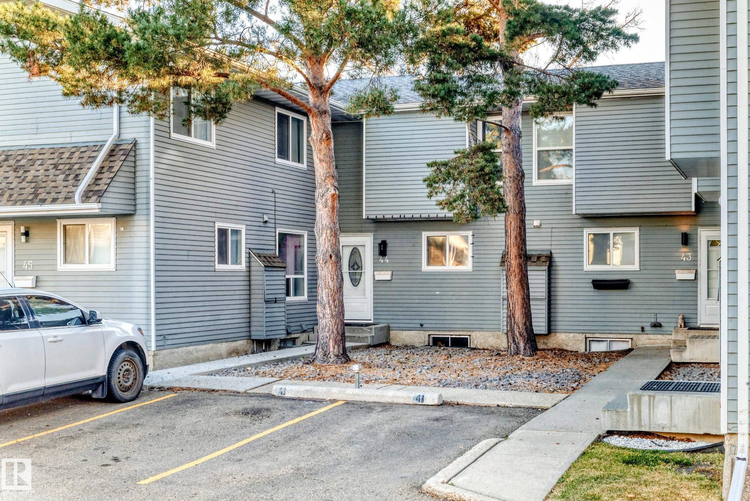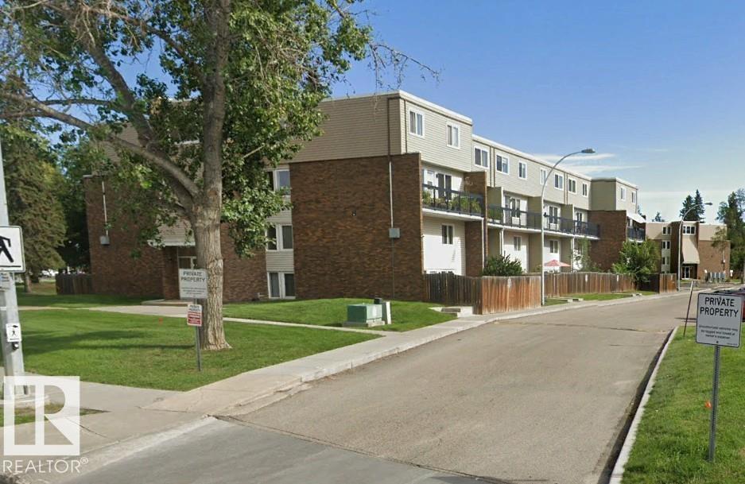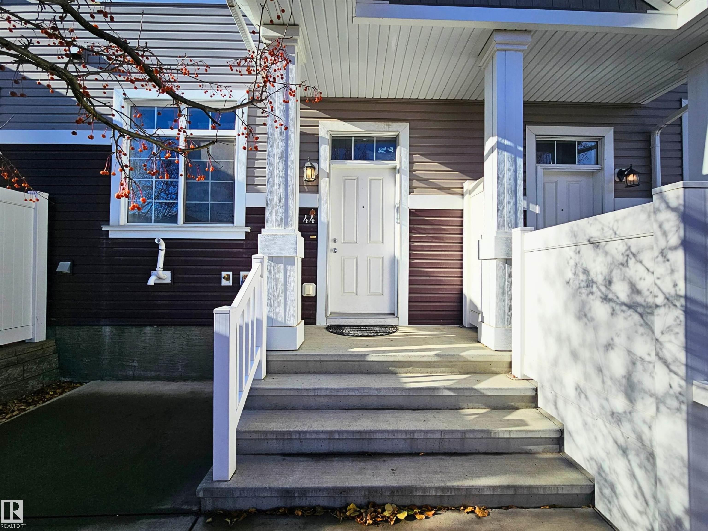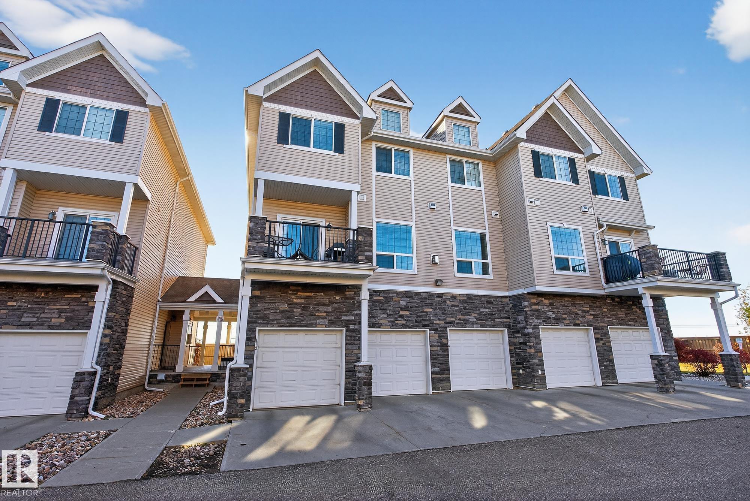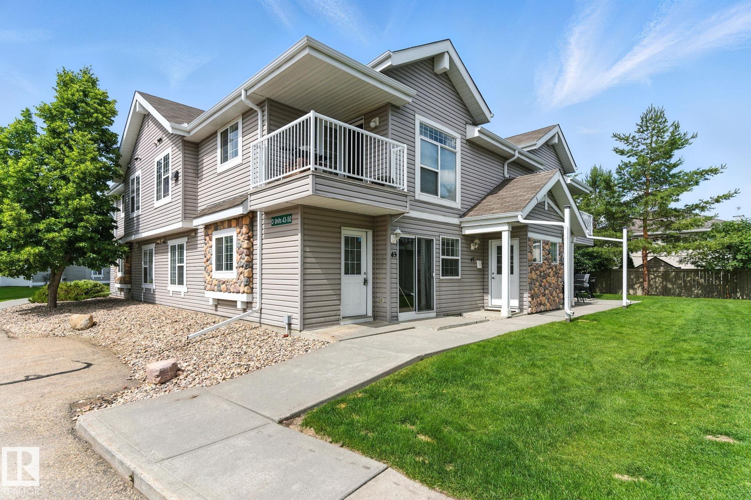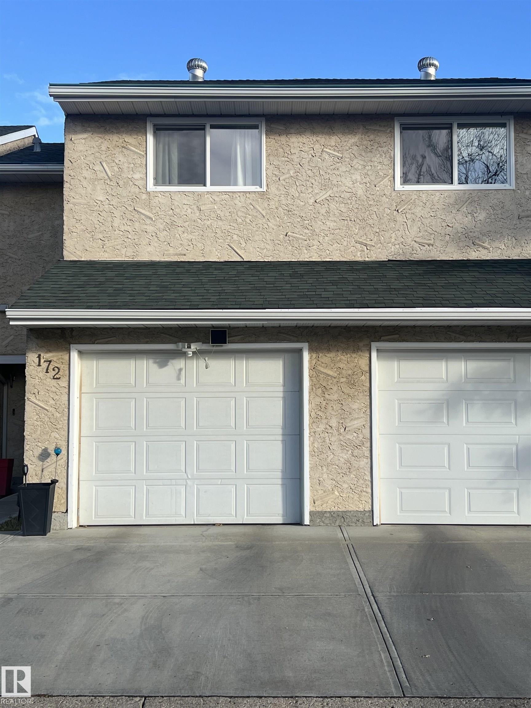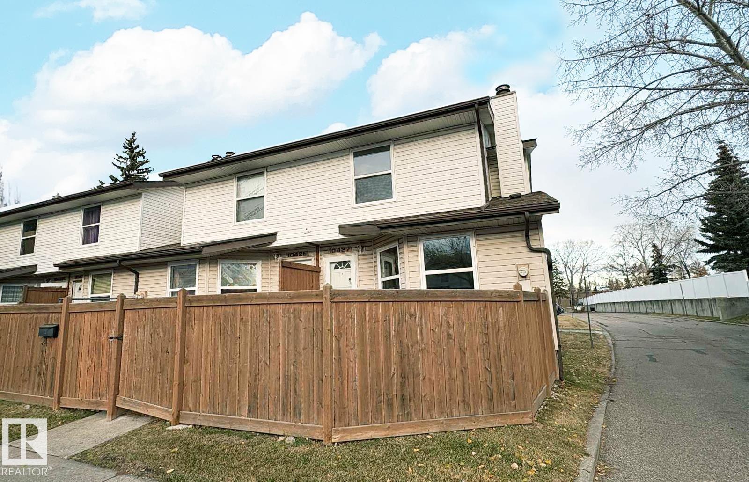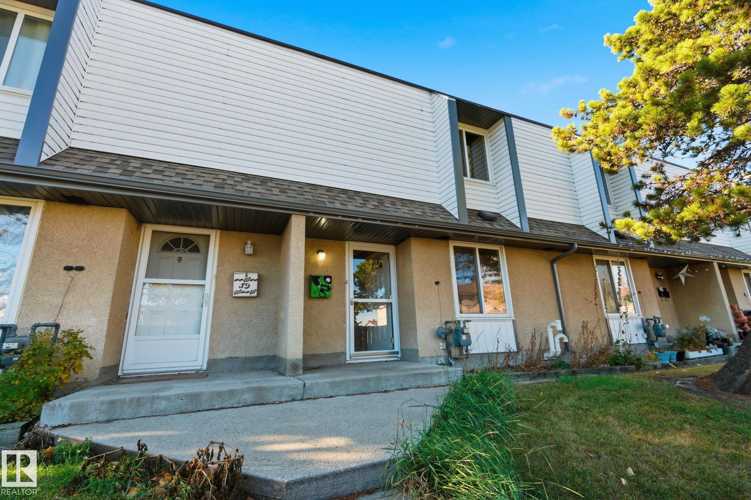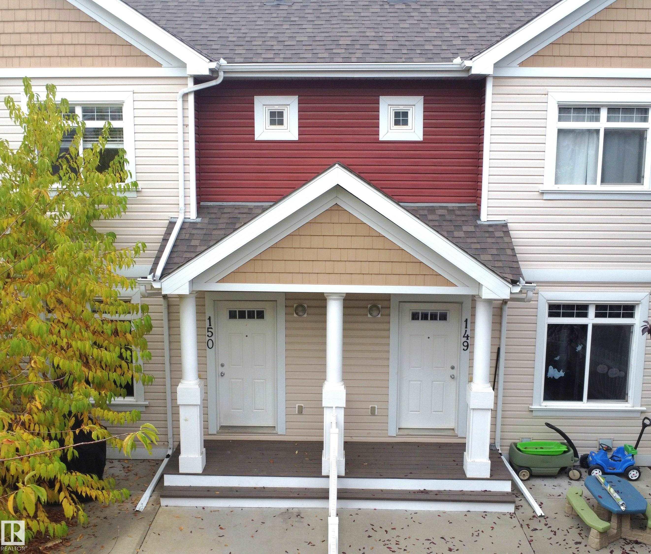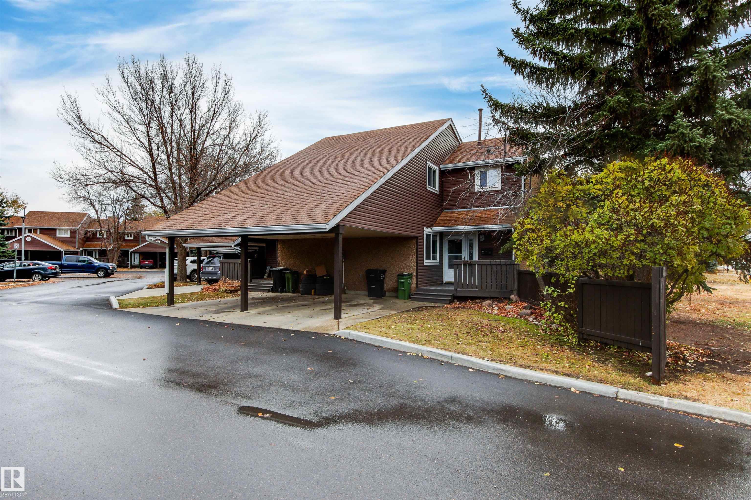- Houseful
- AB
- Edmonton
- Windermere
- 723 172 Street Southwest #67
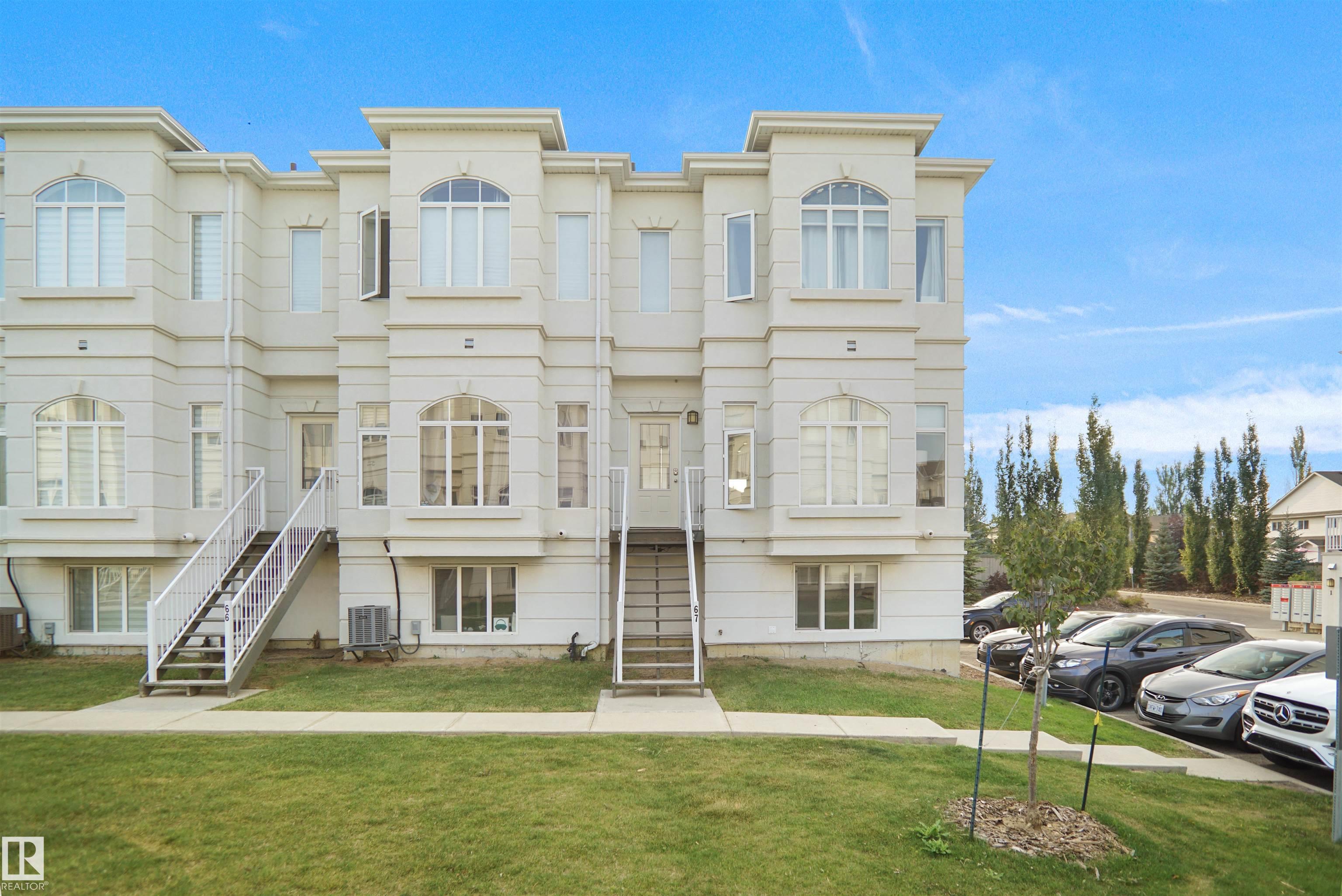
723 172 Street Southwest #67
723 172 Street Southwest #67
Highlights
Description
- Home value ($/Sqft)$231/Sqft
- Time on Houseful51 days
- Property typeResidential
- Style2 storey
- Neighbourhood
- Median school Score
- Lot size2,464 Sqft
- Year built2017
- Mortgage payment
Welcome to this beautifully maintained END UNIT 2-STOREY TOWNHOME in the heart of Windermere - LANGDALE. Built in 2017 and offering over 1,900 sq.ft. of total living space! Features include 4 bedrooms, 3.5 bathrooms, and a double attached garage. The main and upper floors offers approximately 1,540 sq.ft. of living space above grade, while the fully finished basement adds an additional 365 sq.ft., complete with a bedroom and full bathroom—ideal for home office, guests or extended family seeking privacy. Enjoy an EAST-FACING home with a bright open layout, modern finishes, and a HUGE BALCONY, perfect for entertaining. Located in a quiet, beautifully kept STUCCO EXTERIOR condo complex, with visitor parking right next to the home for added convenience. Steps to shopping, schools, parks, and with quick access to major highways. Approximately 20-25 minutes to Edmonton International Airport. A fantastic home in a highly desirable location!!
Home overview
- Heat type Forced air-1, natural gas
- Foundation Concrete perimeter
- Roof Asphalt shingles
- Exterior features Golf nearby, landscaped, playground nearby, public transportation, schools, shopping nearby, ski hill nearby
- Has garage (y/n) Yes
- Parking desc Double garage attached
- # full baths 3
- # half baths 1
- # total bathrooms 4.0
- # of above grade bedrooms 4
- Flooring Carpet, ceramic tile, vinyl plank
- Appliances Air conditioner-window, dishwasher-built-in, dryer, garage control, garage opener, microwave hood fan, refrigerator, stove-electric, washer, window coverings
- Interior features Ensuite bathroom
- Community features See remarks
- Area Edmonton
- Zoning description Zone 56
- Lot size (acres) 228.89
- Basement information Partial, finished
- Building size 1539
- Mls® # E4457348
- Property sub type Townhouse
- Status Active
- Bedroom 2 9.1m X 14.5m
- Bedroom 3 9.4m X 11.6m
- Bedroom 4 12m X 12.3m
- Kitchen room 7.6m X 12.2m
- Master room 12.9m X 16.3m
- Dining room 18.9m X 12.8m
Level: Main - Living room 12.9m X 12.5m
Level: Main
- Listing type identifier Idx

$-593
/ Month

