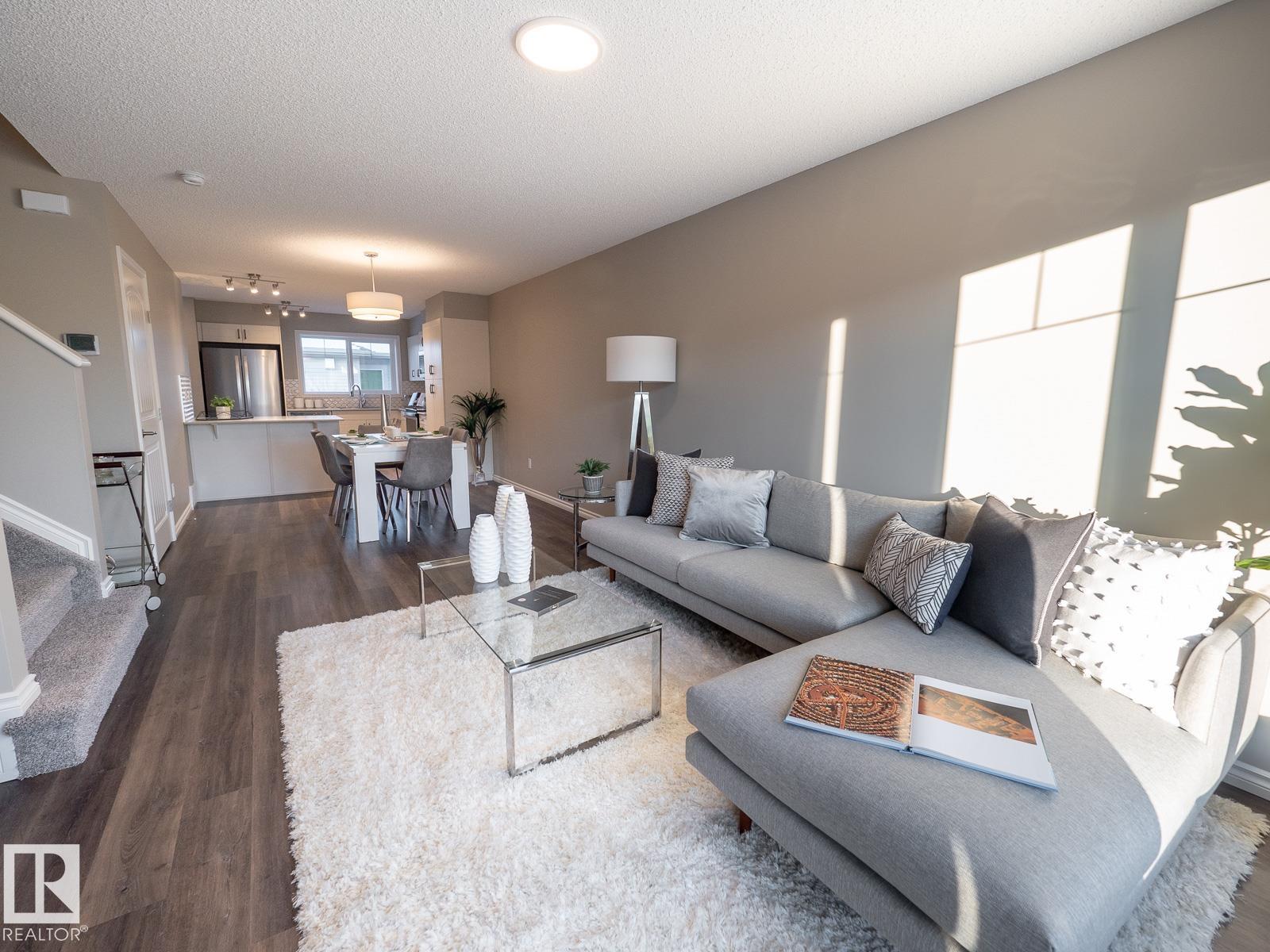This home is hot now!
There is over a 90% likelihood this home will go under contract in 15 days.

Coventry Homes is known for quality and craftsmanship, and this open concept home with a double detached garage and full landscaping is a perfect example. The main floor is designed for connection, with the living room flowing into the dining area and kitchen. The kitchen features quartz countertops, stainless steel appliances, stylish cabinetry, and a pantry. A convenient half bath completes the level. Upstairs, the spacious primary suite includes a 4pc ensuite and walk-in closet, while two additional bedrooms and a full bath complete the upper floor. The unfinished basement with rough-in for a future bathroom is ready for your personal touch. Thoughtfully designed inside and out, this home blends comfort and function. Every Coventry Home is backed by the Alberta New Home Warranty Program, giving you peace of mind for years to come. *Home is under construction. Photos are of a similar home, finishings may vary*

