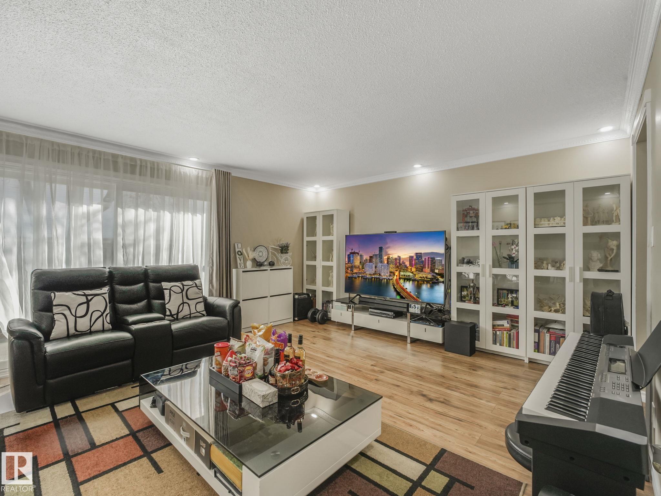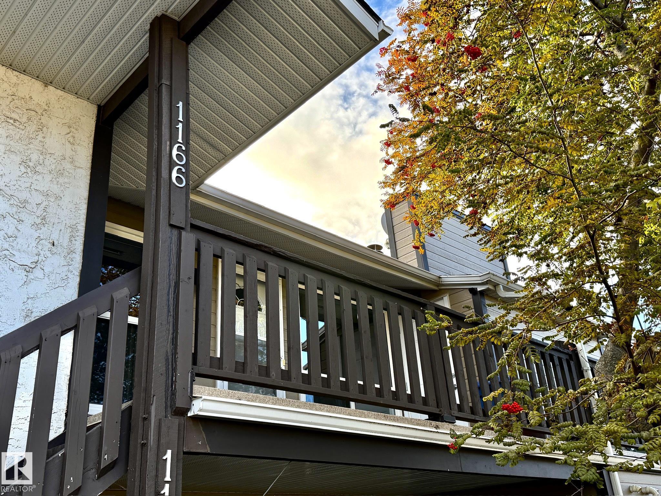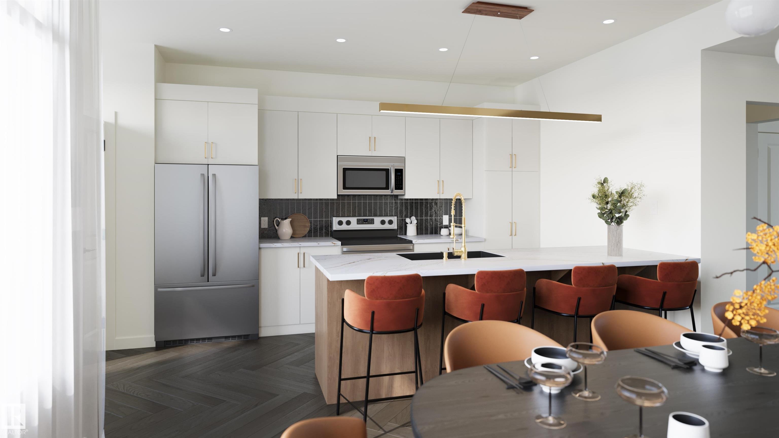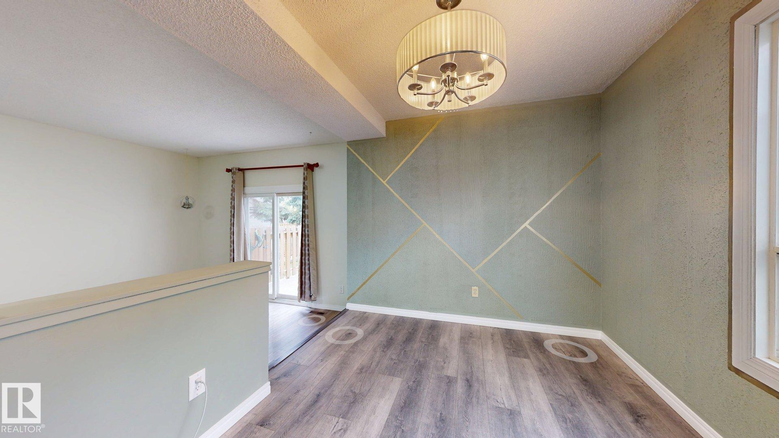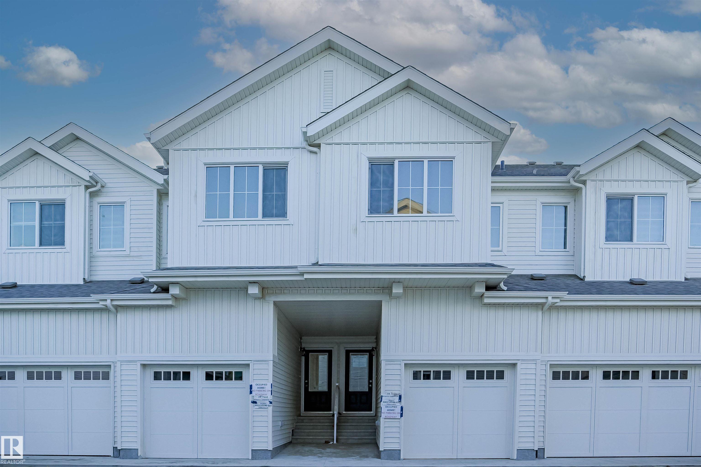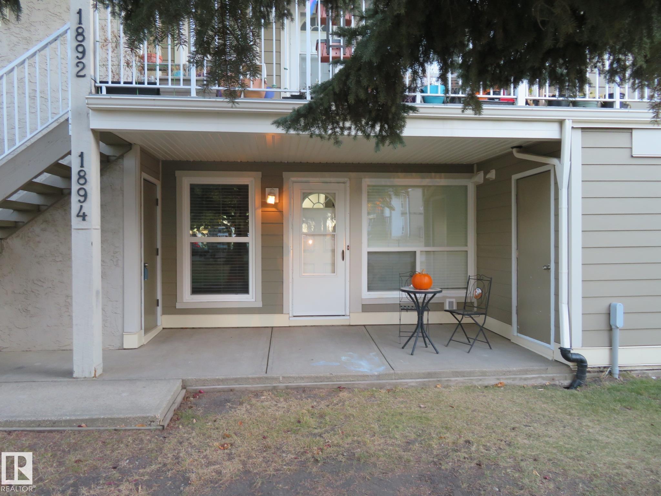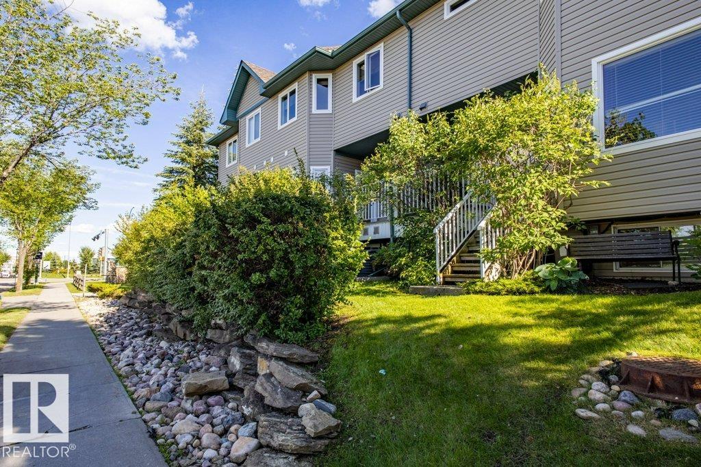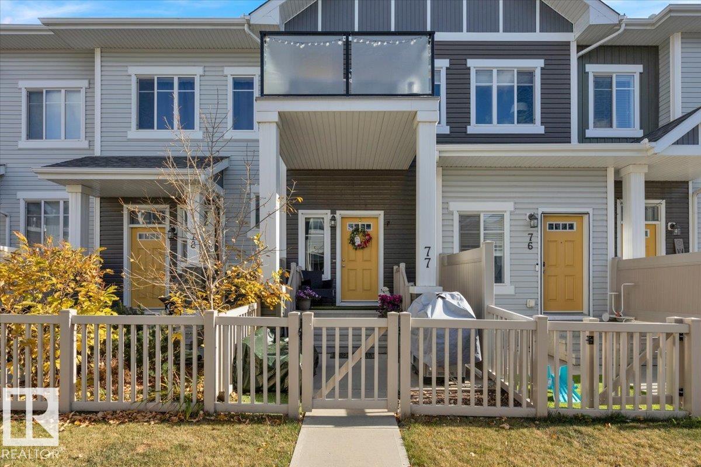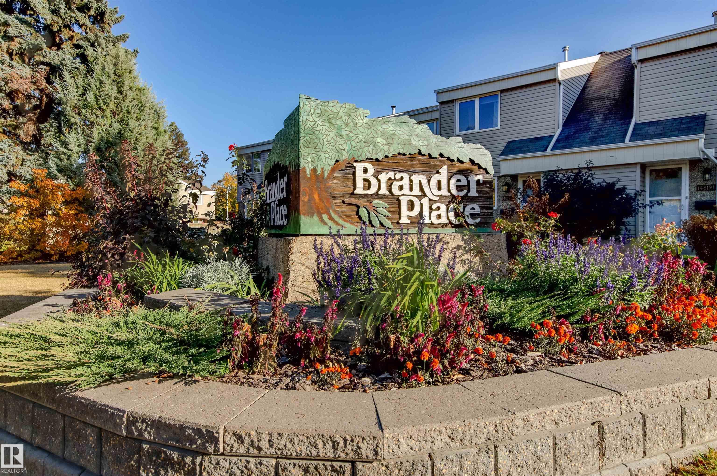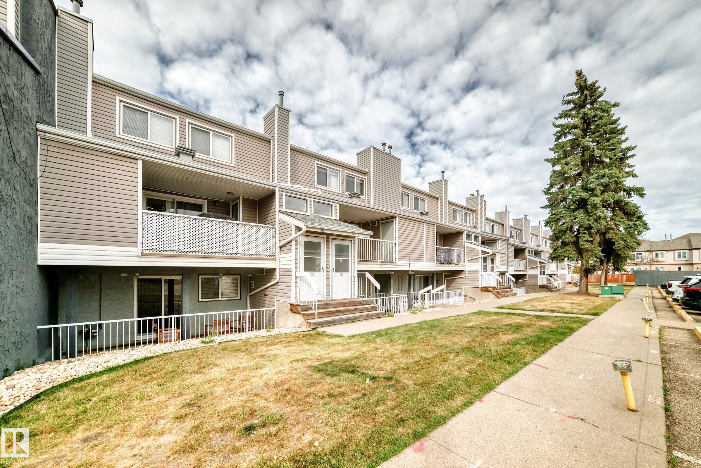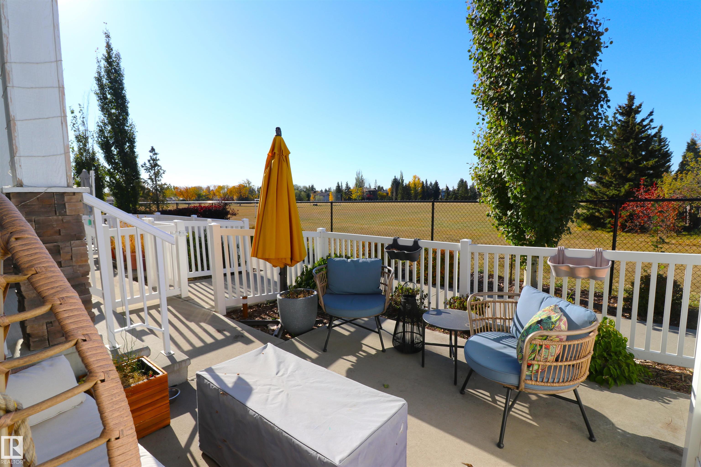- Houseful
- AB
- Edmonton
- Terwillegar South
- 7289 S Terwillegar Dr Nw #42 Dr
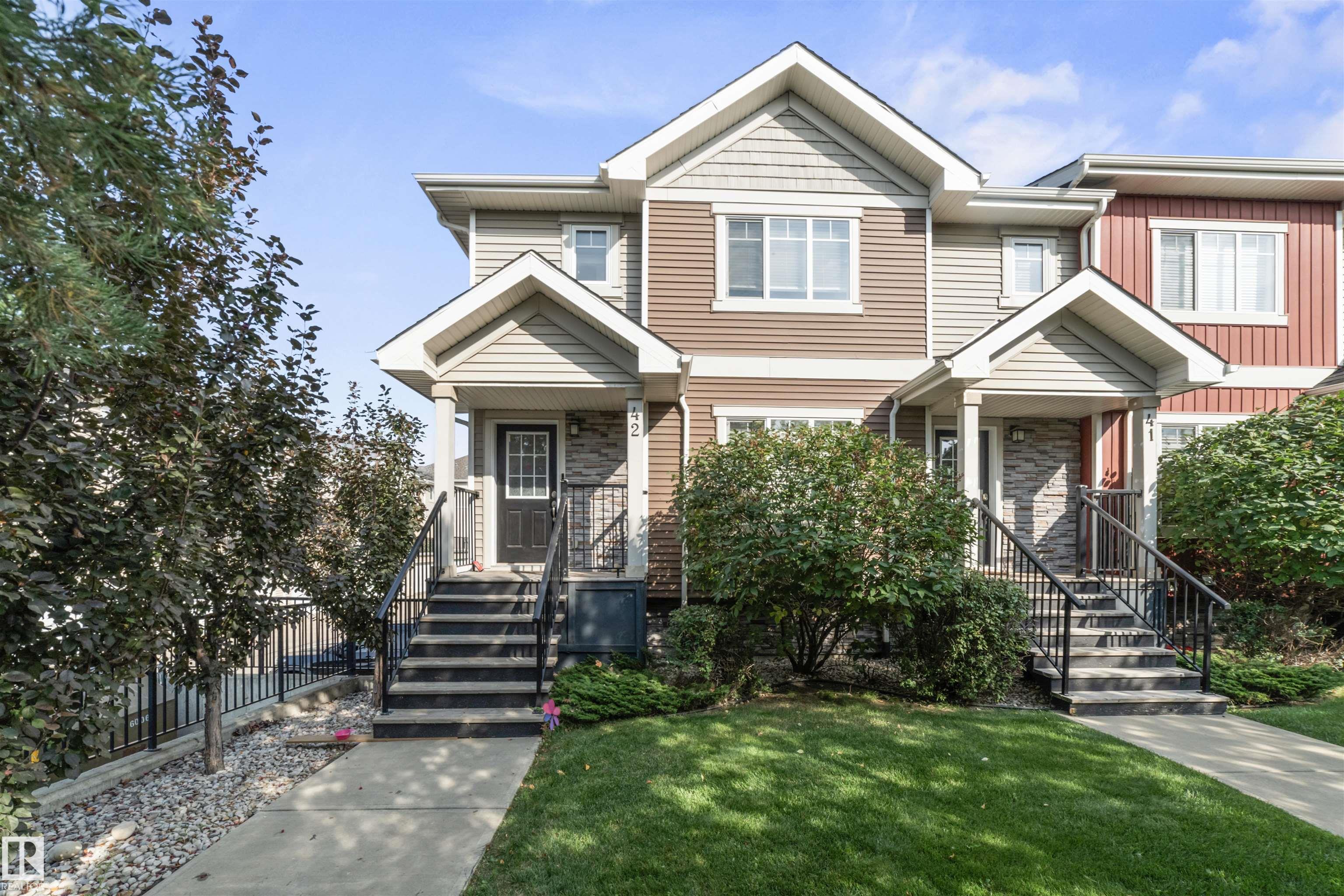
7289 S Terwillegar Dr Nw #42 Dr
7289 S Terwillegar Dr Nw #42 Dr
Highlights
Description
- Home value ($/Sqft)$265/Sqft
- Time on Houseful46 days
- Property typeResidential
- Style2 storey
- Neighbourhood
- Median school Score
- Lot size1,827 Sqft
- Year built2012
- Mortgage payment
Stunning corner end-unit townhouse in highly sought-after South Terwillegar! This impeccably maintained 3 bed, 2.5 bath home features carpets, striking glass wall stairs, and extra windows that flood the home with natural light. The open-concept main floor offers laminate and ceramic tile floors, a spacious dining area, and a modern kitchen with maple cabinets, granite counters, stylish backsplash, stainless steel appliances, and pantry space. Step onto the oversized sunny south-facing deck—perfect for entertaining. Upstairs, the king-sized primary suite boasts a walk-in closet and a bright ensuite with glass shower, plus two bedrooms and a 4-piece bath. The basement includes laundry, storage, and a mudroom, while the double car garage provides plenty of space for vehicles and storage. Prime location close to schools, parks, shopping, restaurants, and quick access to Henday!
Home overview
- Heat type Forced air-1, natural gas
- Foundation Concrete perimeter
- Roof Asphalt shingles
- Exterior features Airport nearby, golf nearby, landscaped, low maintenance landscape, playground nearby, public transportation, schools, shopping nearby, see remarks
- Has garage (y/n) Yes
- Parking desc Double garage attached
- # full baths 2
- # half baths 1
- # total bathrooms 3.0
- # of above grade bedrooms 3
- Flooring Carpet, ceramic tile, laminate flooring
- Appliances Dishwasher-built-in, dryer, garage control, garage opener, refrigerator, stove-electric, washer
- Interior features Ensuite bathroom
- Community features Detectors smoke, no animal home, no smoking home, rooftop deck/patio
- Area Edmonton
- Zoning description Zone 14
- Directions E90012190
- Lot size (acres) 169.76
- Basement information None, no basement
- Building size 1356
- Mls® # E4456188
- Property sub type Townhouse
- Status Active
- Living room Level: Main
- Family room Level: Main
- Dining room Level: Main
- Listing type identifier Idx

$-533
/ Month

