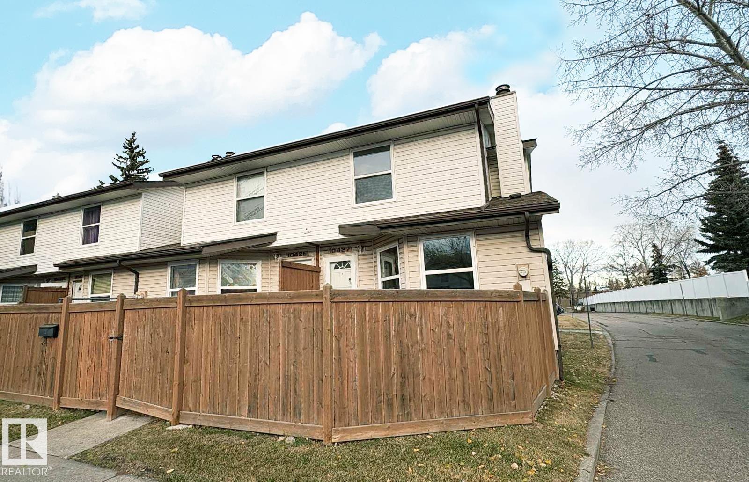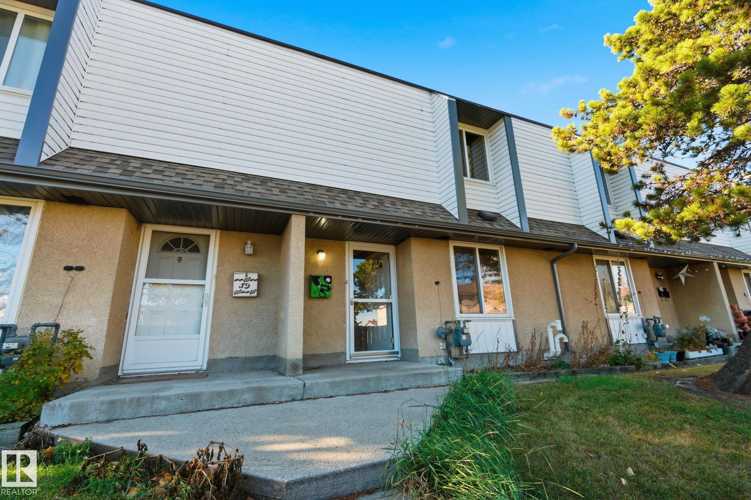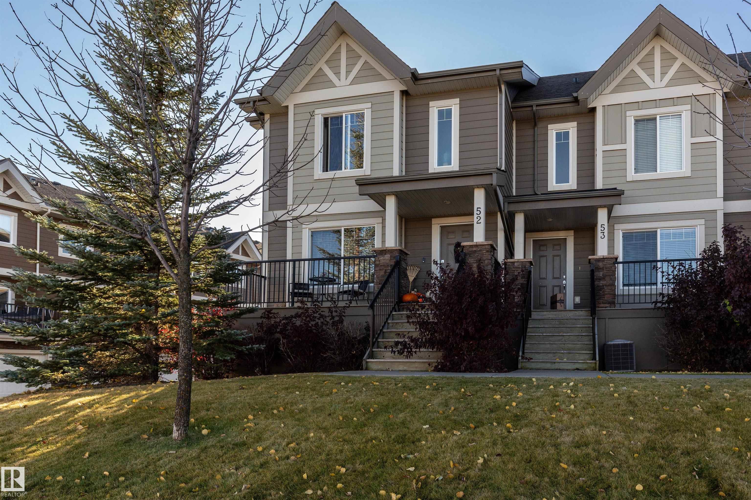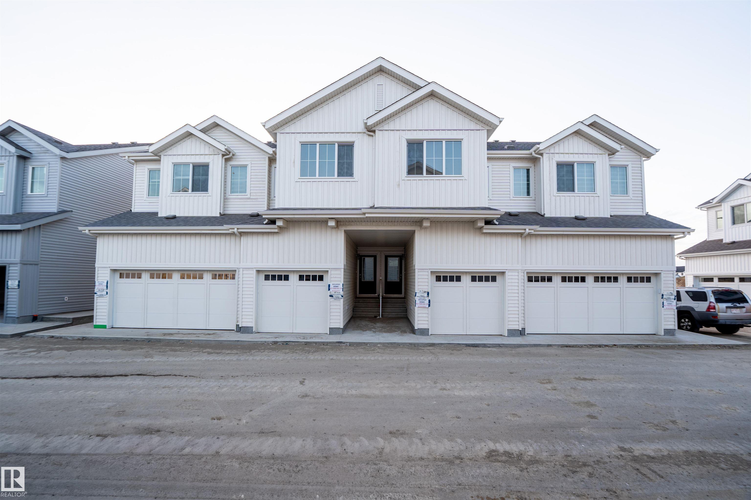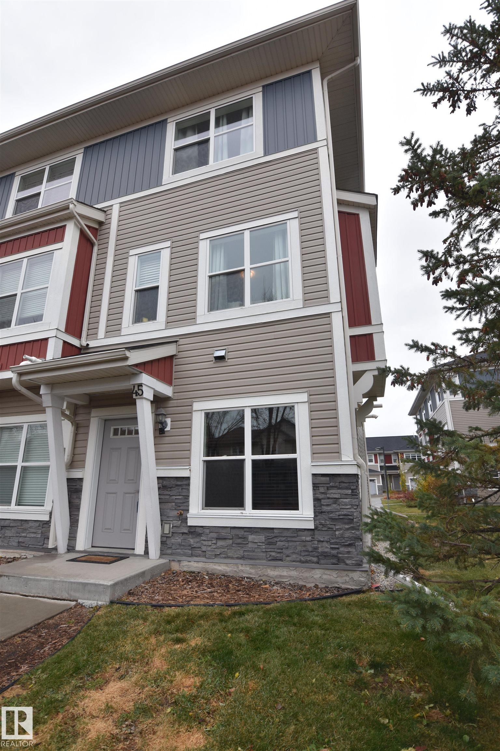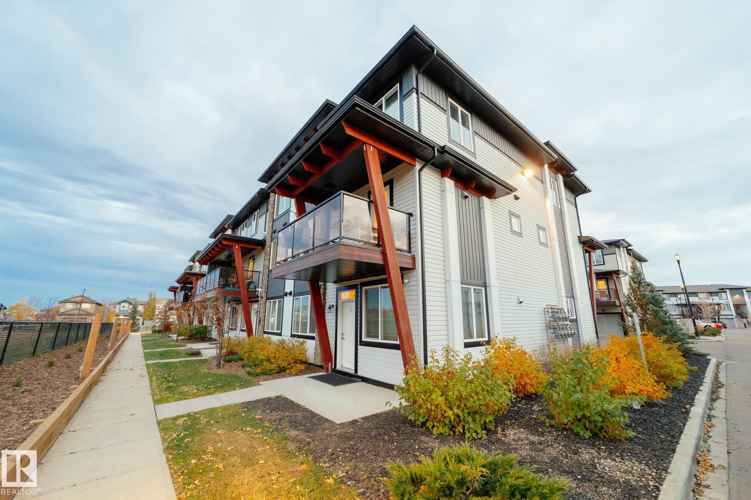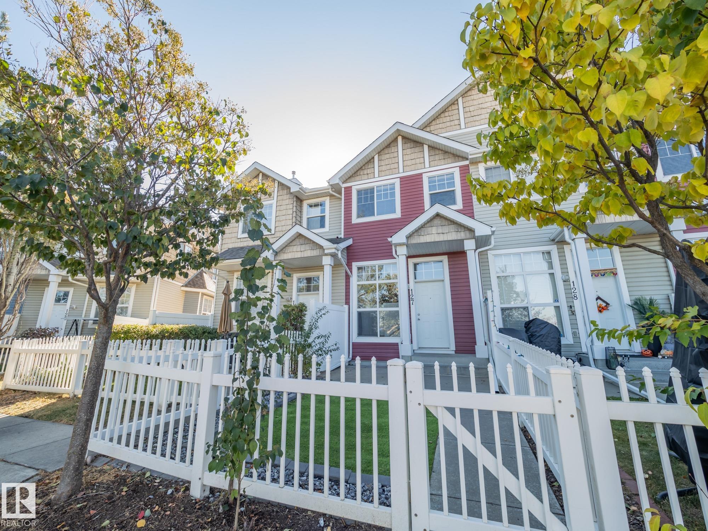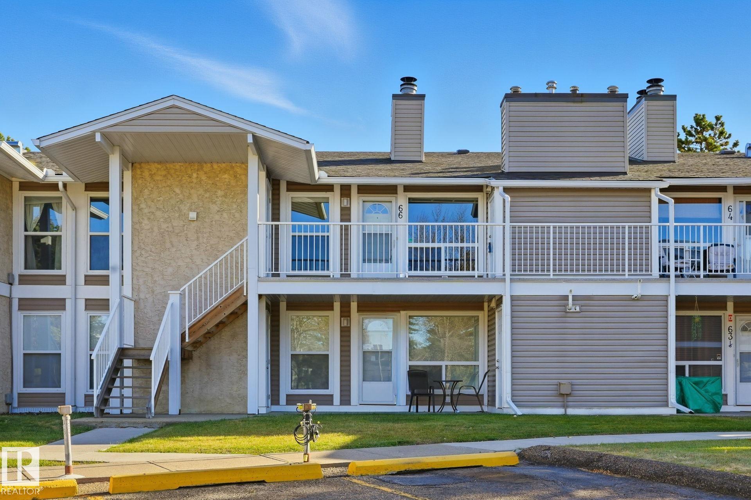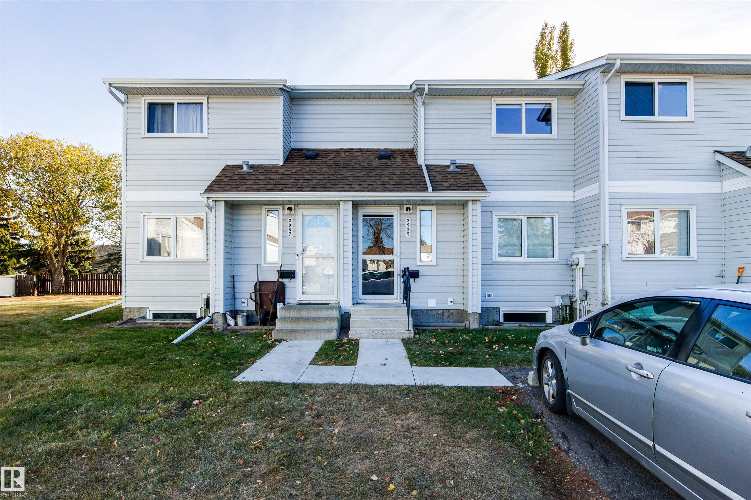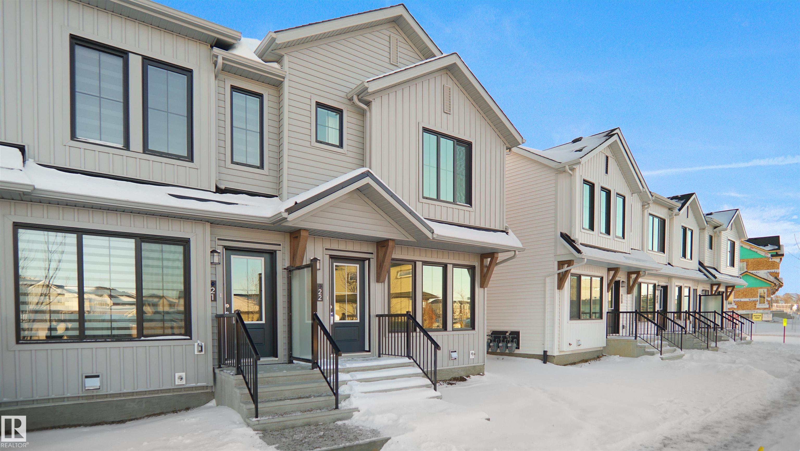- Houseful
- AB
- Edmonton
- Terwillegar South
- 7293 Terwillegar Drive South Northwest #unit 117
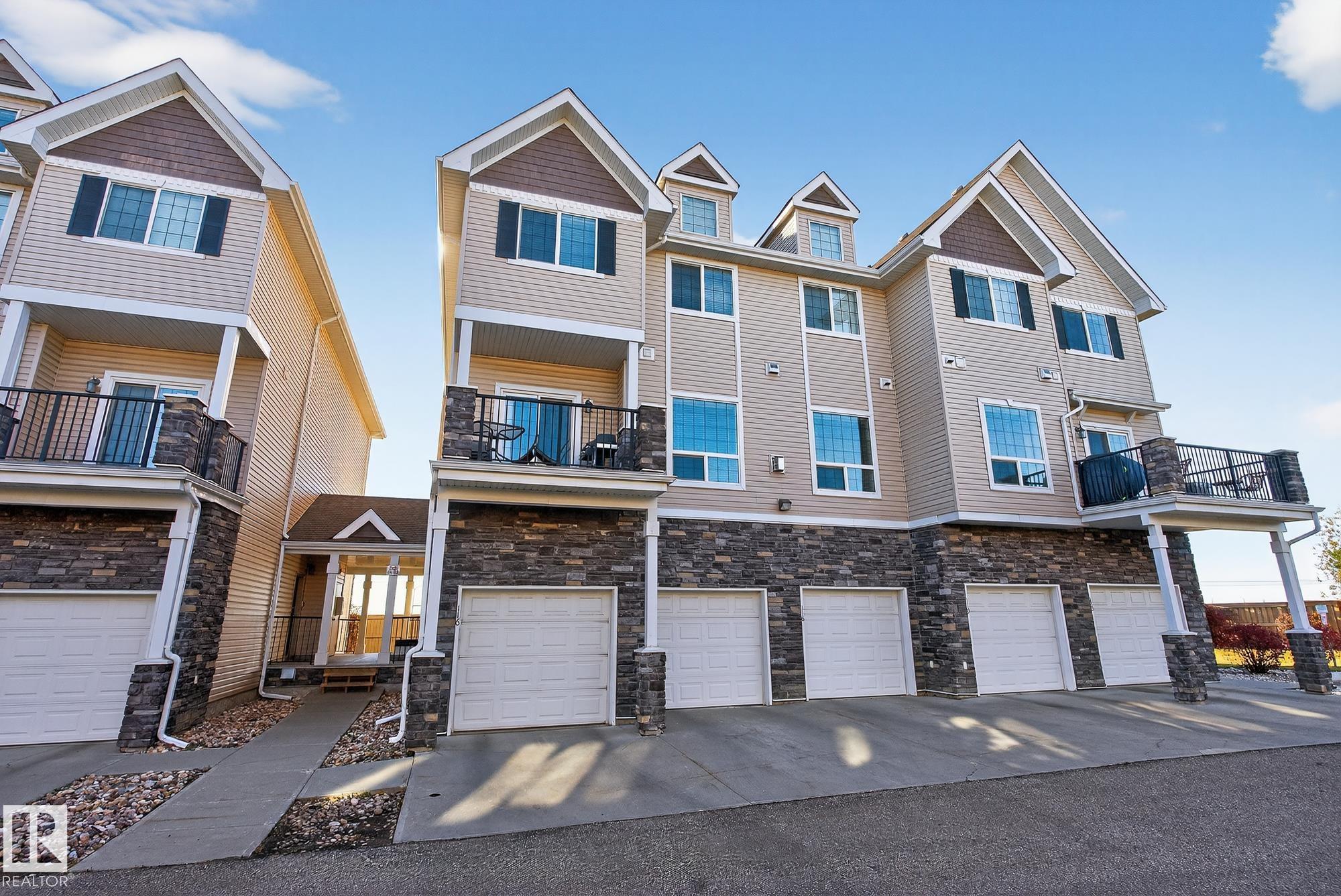
7293 Terwillegar Drive South Northwest #unit 117
7293 Terwillegar Drive South Northwest #unit 117
Highlights
Description
- Home value ($/Sqft)$190/Sqft
- Time on Housefulnew 19 hours
- Property typeResidential
- Style2 storey
- Neighbourhood
- Median school Score
- Lot size2,193 Sqft
- Year built2010
- Mortgage payment
Recently Renovated! This 1739 sqft 2 bed, END UNIT TOWNHOUSE has 4 bathrooms! Located in South Terwillegar includes HEAT & WATER in the condo fee. Open Concept Main Floor boasts a Gourmet kitchen w/high-end appliances, Spacious Peninsula Kitchen, Cherry Wood Cabinets, and an abundance of drawers/cabinets throughout. Patio door access off kitchen to balcony (w/ gas-line). Air Conditioning. Large south facing windows for natural sunlight throughout. The Living Room and main floor has Stone Faced f/p, with newer luxury vinyl plank flooring, dining area & 9 ft ceilings and main floor laundry. Upstairs features large master w/16 ft loft ceiling, walk-in closet & 4-piece ensuite w/ soaker tub. Additional bedroom features a large walk in clodet & 4 piece bath completes the second floor. Recently renovated finished basement. ATTACHED SINGLE GARAGE, additional parking on outside pad - visitor parking steps from unit. Walking to spray park, public transport, shops & amenities. Quick access to Anthony Henday!
Home overview
- Heat type Forced air-1, natural gas
- Foundation Concrete perimeter
- Roof Asphalt shingles
- Exterior features Flat site, fruit trees/shrubs, golf nearby, landscaped, schools, shopping nearby
- # parking spaces 2
- Has garage (y/n) Yes
- Parking desc Single garage attached
- # full baths 2
- # half baths 2
- # total bathrooms 3.0
- # of above grade bedrooms 2
- Flooring Carpet, vinyl plank
- Appliances Air conditioning-central, dishwasher-built-in, dryer, garage control, garage opener, microwave hood fan, refrigerator, stove-electric, washer, window coverings
- Interior features Ensuite bathroom
- Community features Air conditioner, ceiling 9 ft., closet organizers, deck, exterior walls- 2"x6", hot water natural gas, storage-in-suite, vinyl windows
- Area Edmonton
- Zoning description Zone 14
- Elementary school Riverbend
- High school Lillian osborne
- Middle school George nicholson
- Lot size (acres) 203.71
- Basement information Full, finished
- Building size 1740
- Mls® # E4464289
- Property sub type Townhouse
- Status Active
- Virtual tour
- Master room 32.8m X 55.8m
- Kitchen room 36.1m X 29.5m
- Bedroom 2 36.1m X 39.4m
- Family room 62.3m X 45.9m
Level: Basement - Living room 65.6m X 65.6m
Level: Main - Dining room 36.1m X 26.2m
Level: Main
- Listing type identifier Idx

$-223
/ Month

