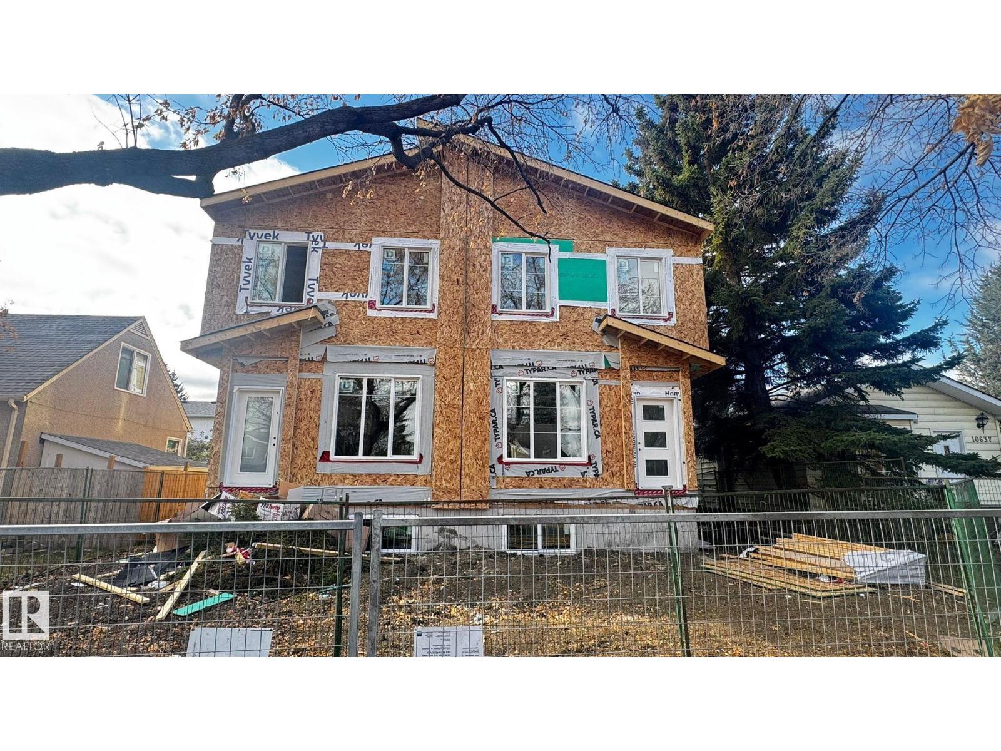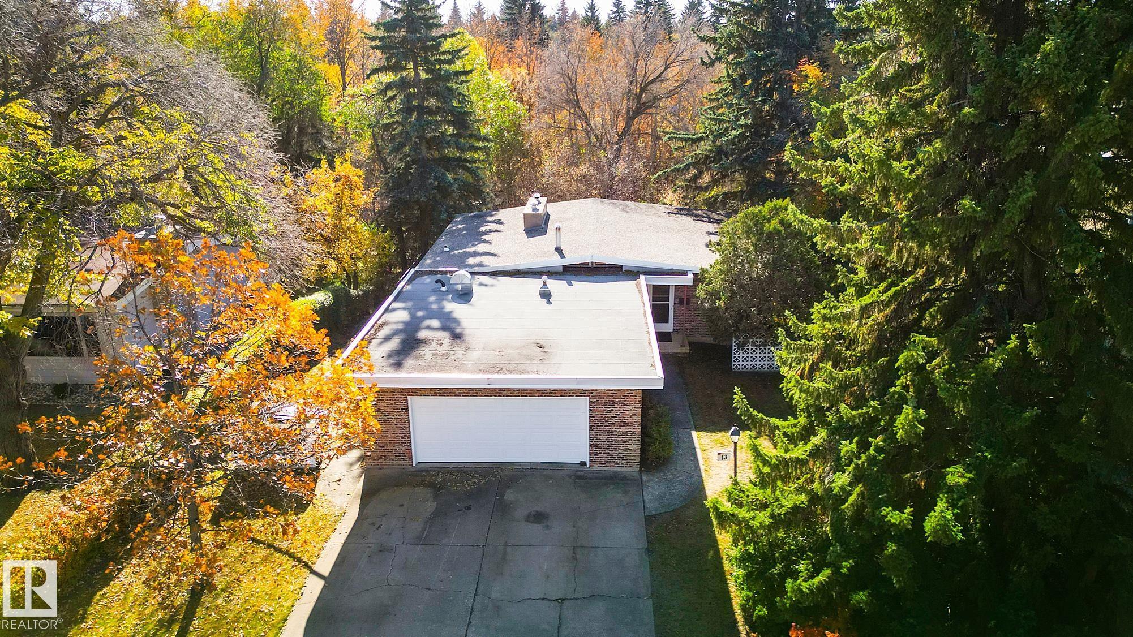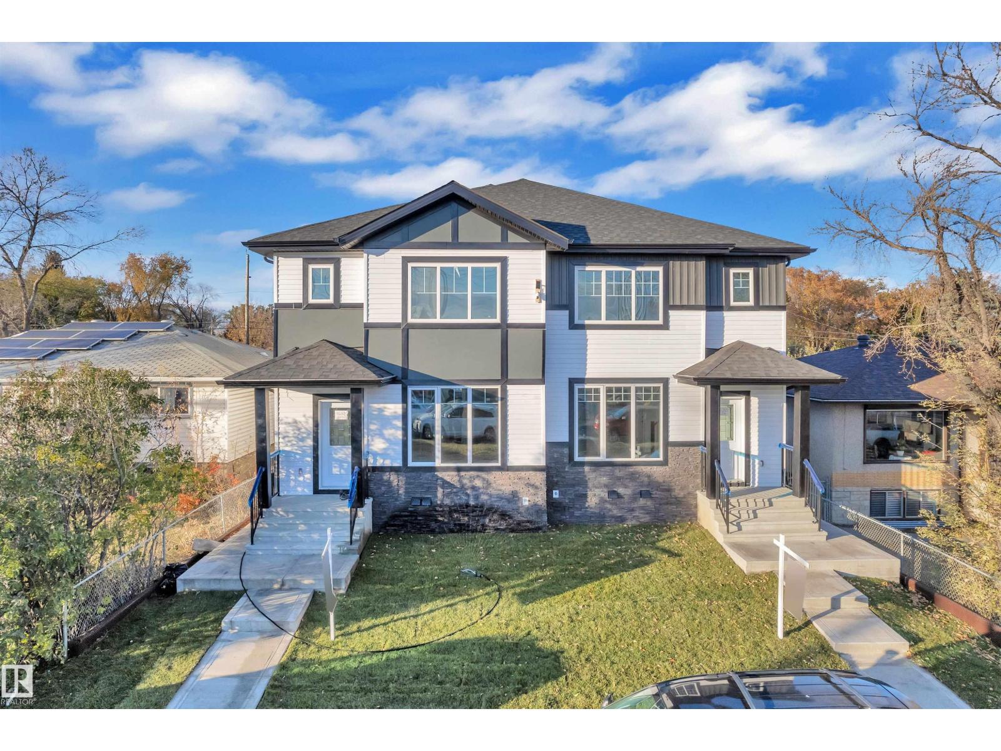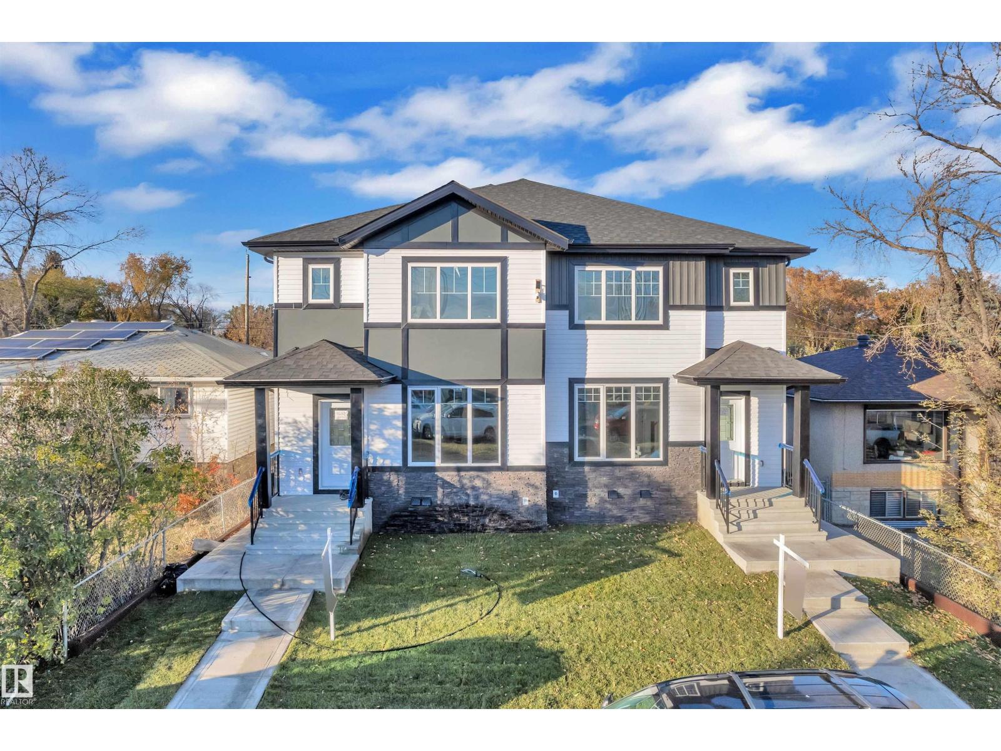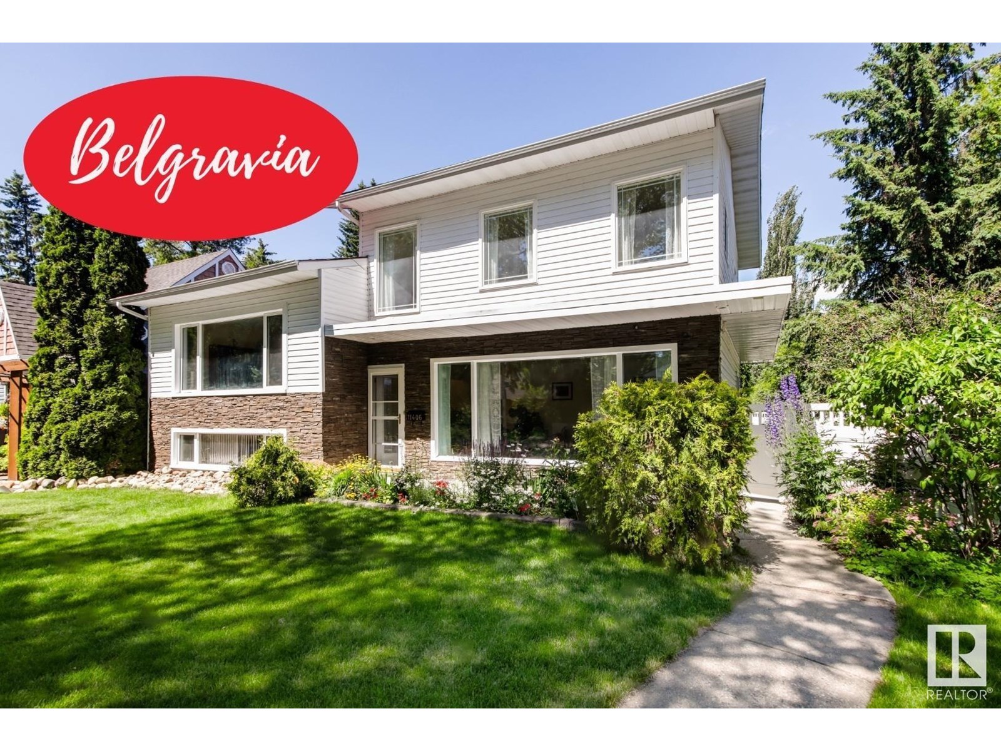
Highlights
Description
- Home value ($/Sqft)$511/Sqft
- Time on Houseful109 days
- Property typeSingle family
- Neighbourhood
- Median school Score
- Lot size7,961 Sqft
- Year built1958
- Mortgage payment
This very quiet tree lined Belgravia street is a welcoming setting for this 1788 square foot 5 bedroom family home. With large windows throughout, this home is exceptionally bright and has lovey views from every room. The updated kitchen has granite counter tops and new Stainless Steel appliances. Some of the character of the original home has been maintained and is combined beautifully with many updates. The large 7962 square foot pie shaped lot provides a private setting and is perfectly set up for gardening enthusiasts with a vegetable garden, fruit trees, shrubs and perennials. The large heated oversized 23' x 27' detached garage easily fits 2 large vehicles with ample addition space for tinkering, hobbyists and storage. This charming home is found walking distance to the U of A, Hospitals, schools, the LRT and has very easy access to the walking and biking paths through the river valley trail system. A must to consider!! (id:63267)
Home overview
- Heat type Forced air
- Fencing Fence
- # parking spaces 4
- Has garage (y/n) Yes
- # full baths 3
- # total bathrooms 3.0
- # of above grade bedrooms 5
- Subdivision Belgravia
- Lot dimensions 739.6
- Lot size (acres) 0.18275265
- Building size 1789
- Listing # E4445674
- Property sub type Single family residence
- Status Active
- Laundry 4.81m X 4.95m
Level: Lower - 5th bedroom 3.07m X 5m
Level: Lower - 3rd bedroom 3.26m X 4.5m
Level: Main - Dining room 3.32m X 2.13m
Level: Main - Living room 4.19m X 6.57m
Level: Main - 2nd bedroom 3.55m X 4.15m
Level: Main - Kitchen 3.32m X 3.24m
Level: Main - 4th bedroom 3.9m X 4.66m
Level: Upper - Primary bedroom 4.81m X 4.95m
Level: Upper - 4th bedroom 3.9m X 4.66m
Level: Upper
- Listing source url Https://www.realtor.ca/real-estate/28555322/11406-73-av-nw-edmonton-belgravia
- Listing type identifier Idx

$-2,440
/ Month







