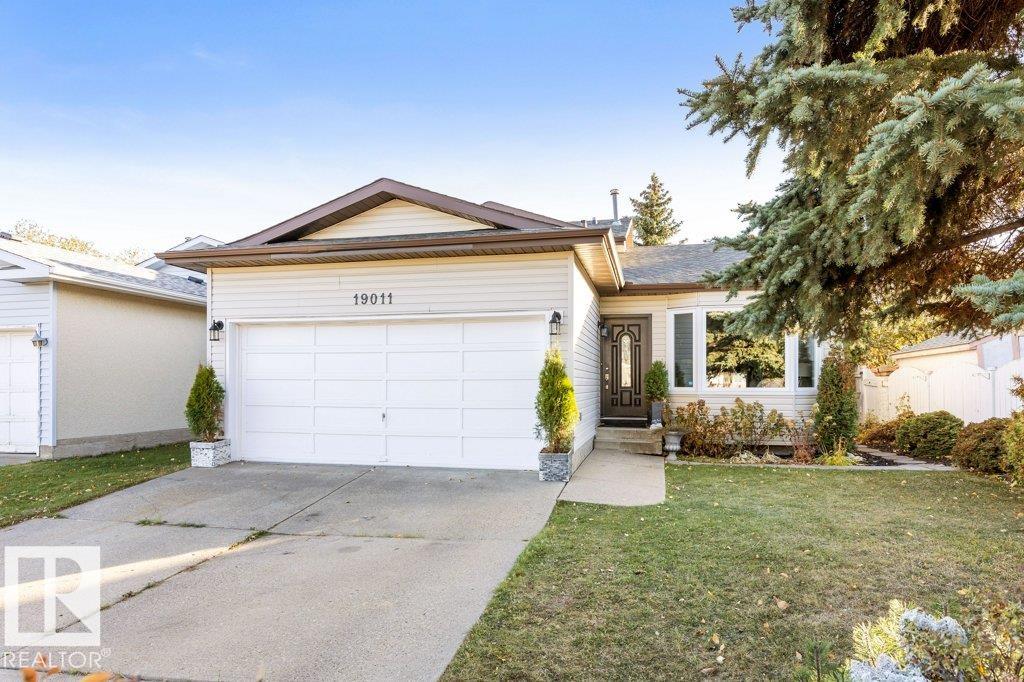This home is hot now!
There is over a 94% likelihood this home will go under contract in 15 days.

INCREDIBLE VALUE! This CHARMING 4 level split is LOADED WITH UPGRADES offering over 2000sqft of living space on a quiet street in Lymburn. Main floor features NEWER FLOORING throughout. TONS of NATURAL LIGHT streams into the living and dining room. SUNNY KITCHEN w/ island, updated appliances dishwasher (2025) & stove (2024). Upstairs has 3 bedrooms (one being used as a workshop.) Primary suite w/ large walk in closet & FULL ENSUITE! Lower level has 4th bedroom/office & COZY family room w/ wood burning fireplace & newly renovated 3rd full bathroom. Basement is loaded w/ space & large capacity washer/dryer. Double garage drywalled & insulated. GARDENER’S DREAM BACKYARD w/ fruit trees, shed, mature trees & fire pit patio. WINDOWS done in 2018! All of this located just mins to schools, transit, shopping, Whitemud & Henday. THIS IS A MUST SEE!

