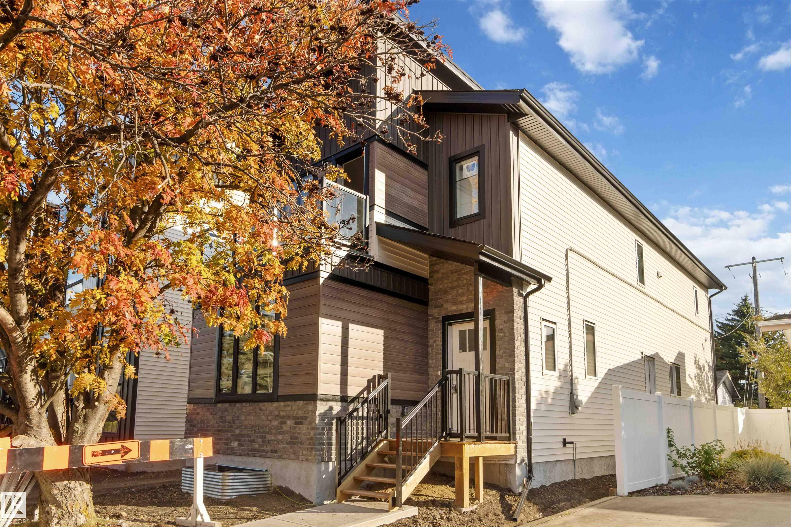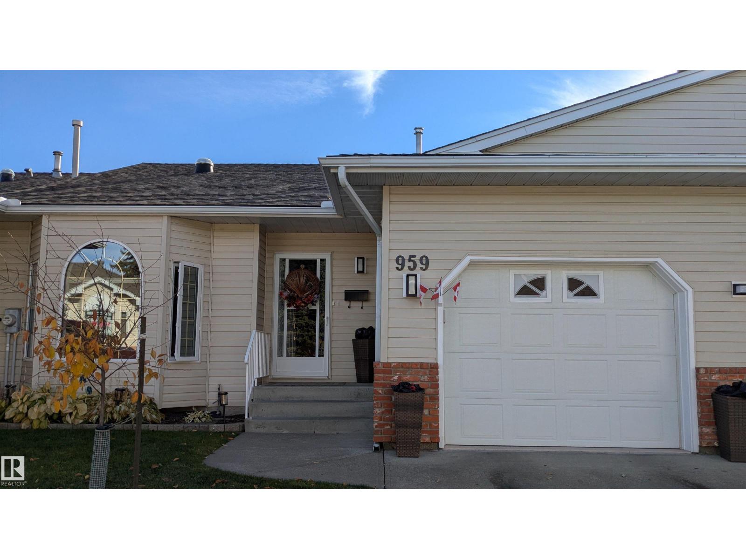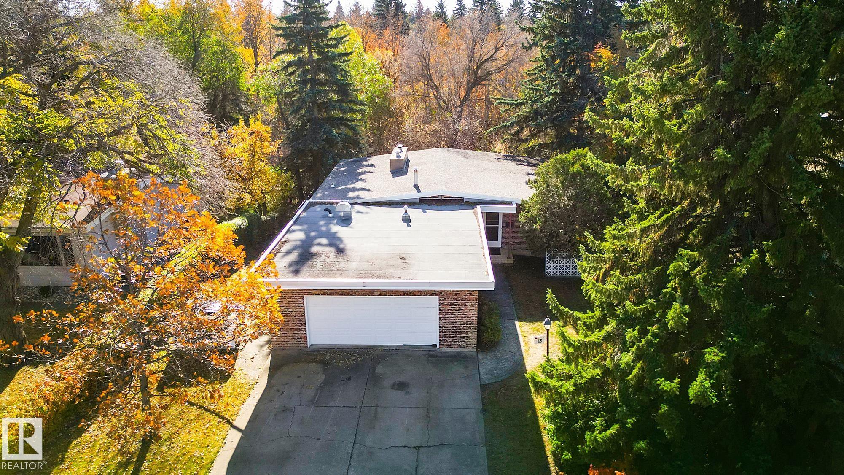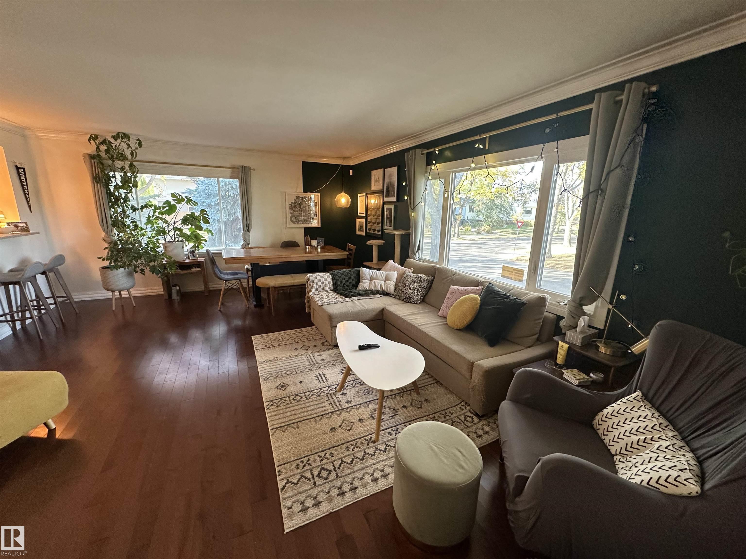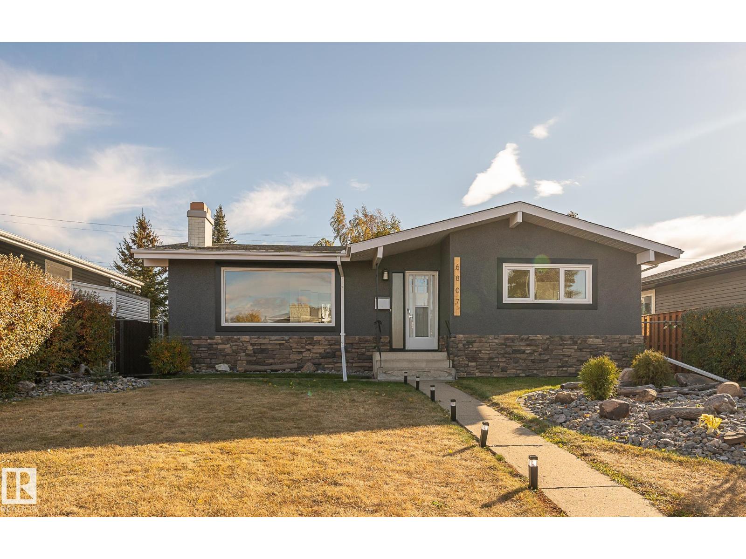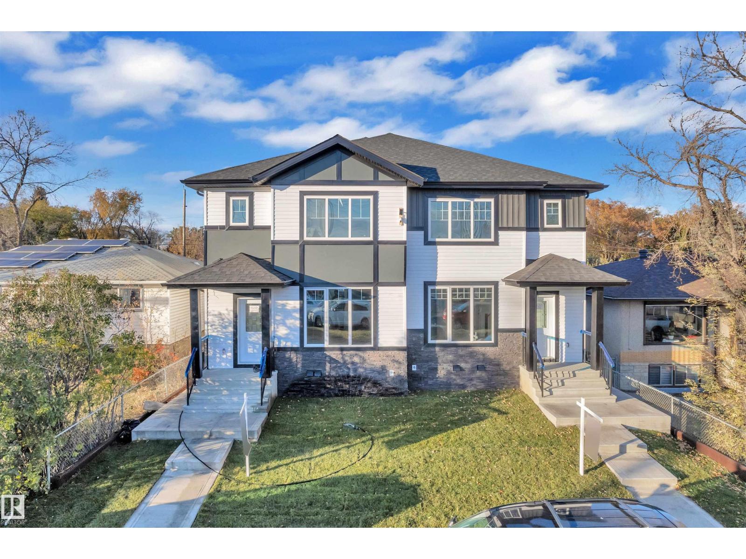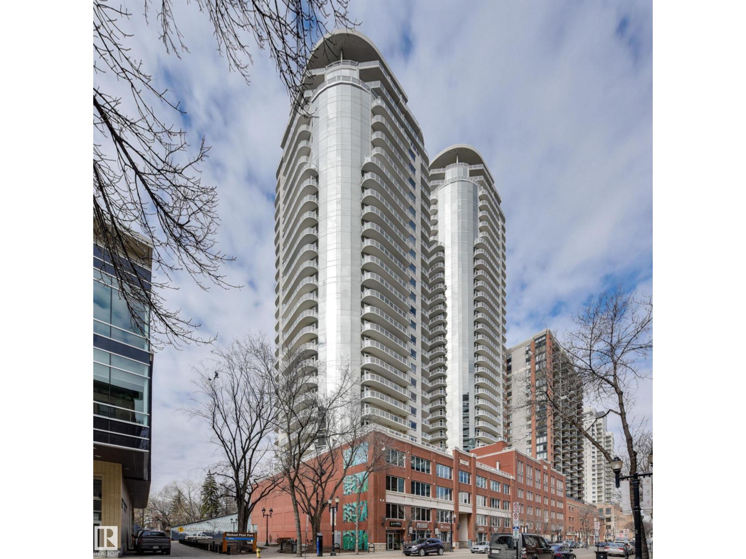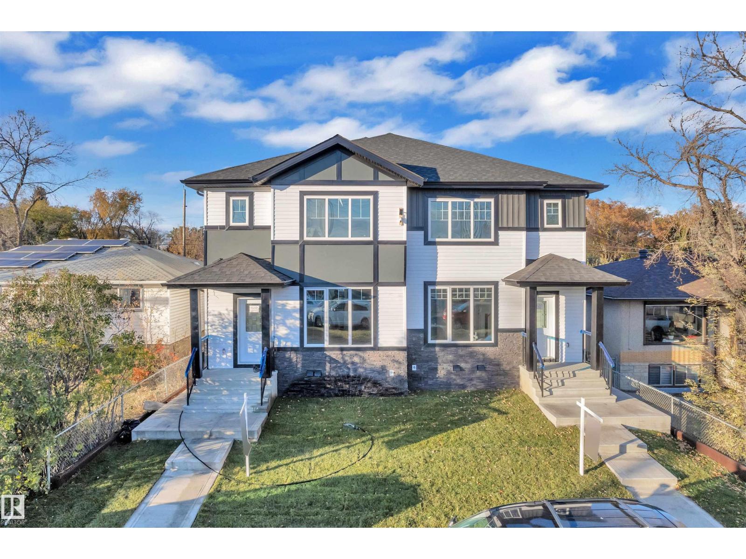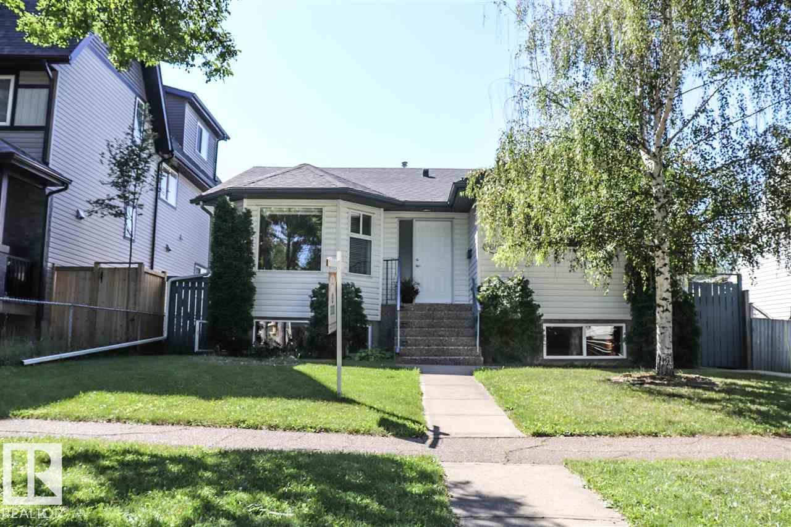
Highlights
Description
- Home value ($/Sqft)$515/Sqft
- Time on Houseful48 days
- Property typeSingle family
- StyleBi-level
- Neighbourhood
- Median school Score
- Year built2001
- Mortgage payment
TURN KEY RENTAL!!The entire main floor of this spacious bi-level duplex has been renewed and the result is fabulous! Light plank flooring, creamy colored walls and white doors and trim have brought the 1450 s.f. main level suite up to today’s design standards. Gorgeous floors are seamless throughout, from the front living room to the bright and airy kitchen/dining area, through to 2 good sized bdrm,main 4-pc bath,to the huge master bdrm & 3-pc ensuite/walk-in closet.The kitchen has tons of cupboards ,a floating island! Garden door leading out to sunny upper deck, overlooking fenced,low maintenance backyard.Fantastic location on a beautiful tree-lined street in Ritchie, 5 blocks to Mill Creek Ravine,15 minute walk to Whyte ave,quick access to U of A and downtown,3 blocks to shops and brewery at Ritchie Plaza. It has the added benefit of mortgage helper in well designed 2 bdrm suite,all new flooring and paint,separate utilities and laundry. Detached garage is split in 2 plus extra parking. (id:63267)
Home overview
- Heat type Forced air
- Fencing Fence
- Has garage (y/n) Yes
- # full baths 3
- # total bathrooms 3.0
- # of above grade bedrooms 5
- Subdivision Ritchie
- Lot size (acres) 0.0
- Building size 1456
- Listing # E4455646
- Property sub type Single family residence
- Status Active
- 4th bedroom 6.5m X 2.9m
Level: Basement - 5th bedroom 3.9m X 3.9m
Level: Basement - 2nd kitchen 3.7m X 2.5m
Level: Basement - Kitchen 4.33m X 3.65m
Level: Main - Dining room 4.06m X 3.71m
Level: Main - 3rd bedroom 3.11m X 3.03m
Level: Main - Primary bedroom 4.2m X 3.61m
Level: Main - 2nd bedroom 3.73m X 3.11m
Level: Main - Living room 4.71m X 4.33m
Level: Main
- Listing source url Https://www.realtor.ca/real-estate/28799832/9607-73-av-nw-edmonton-ritchie
- Listing type identifier Idx

$-2,000
/ Month

