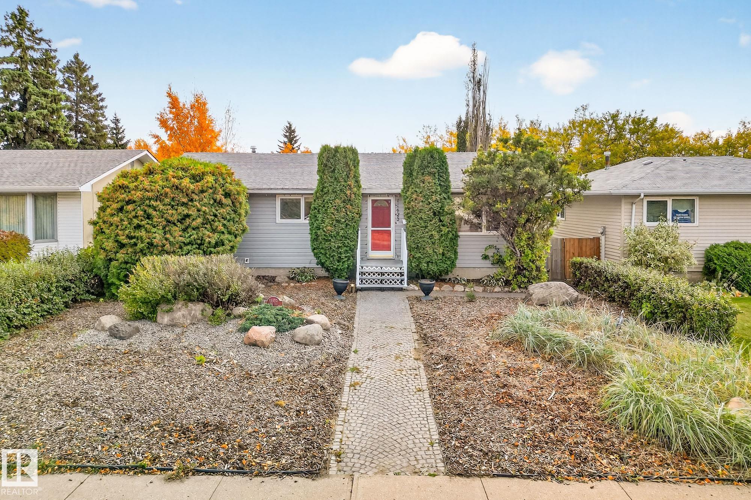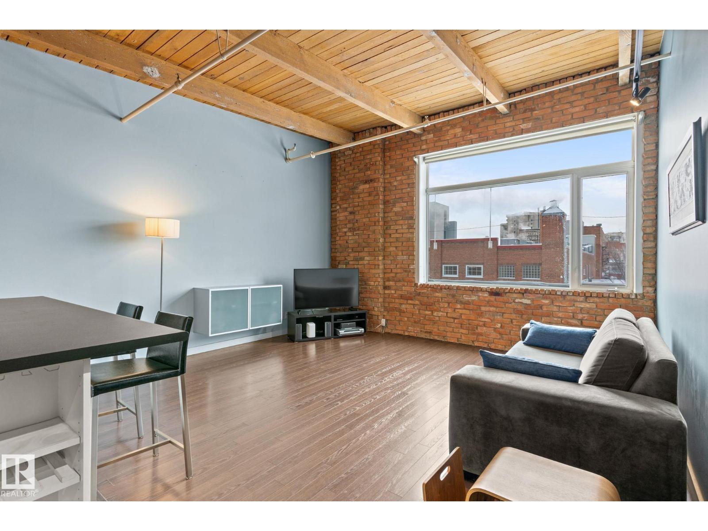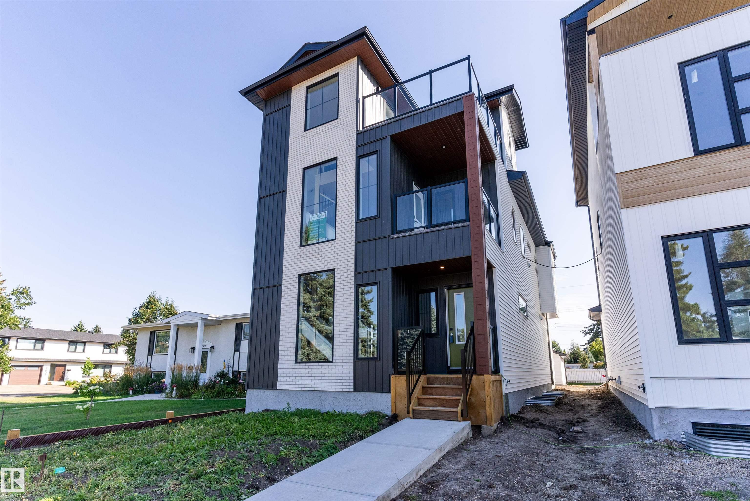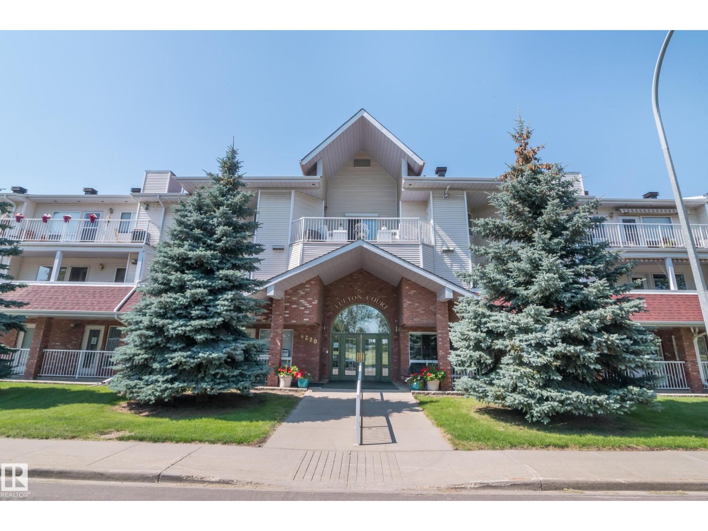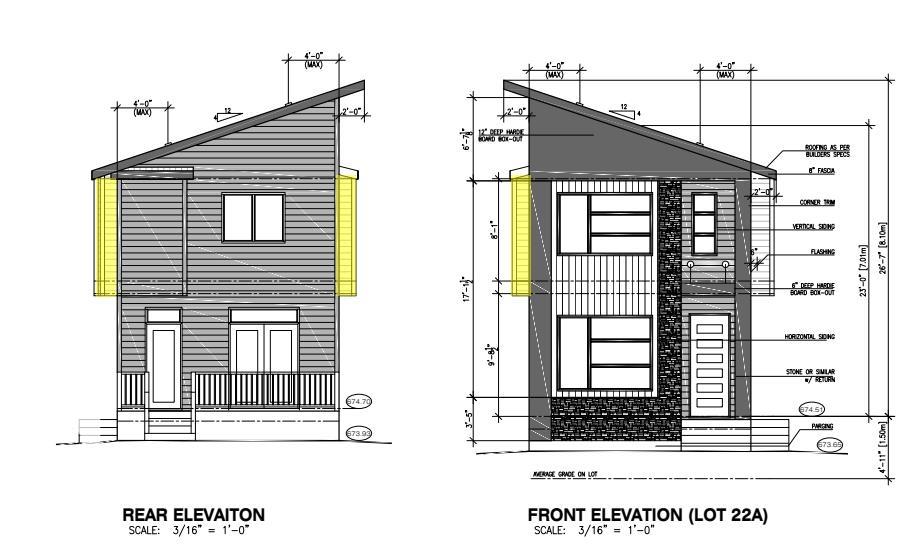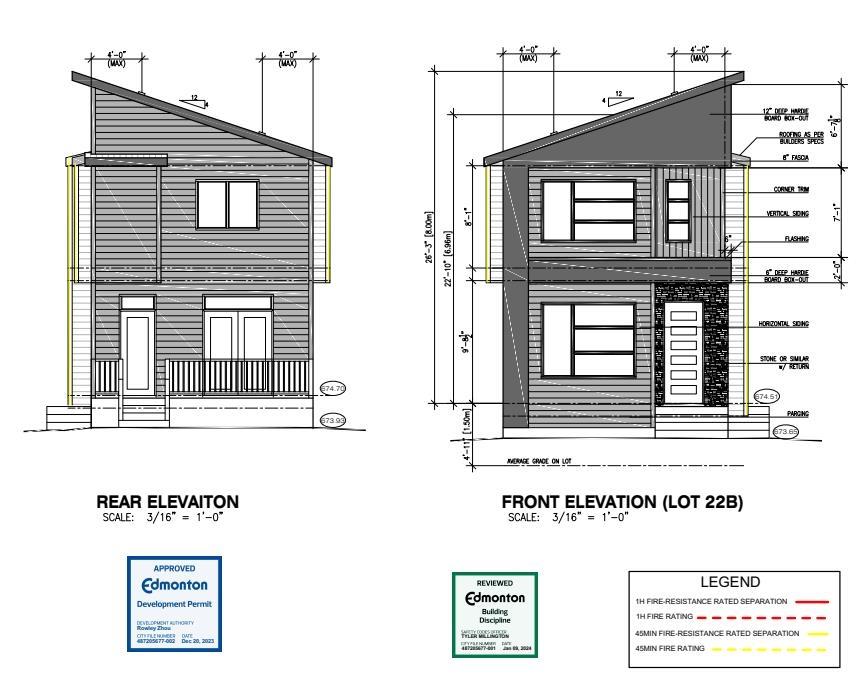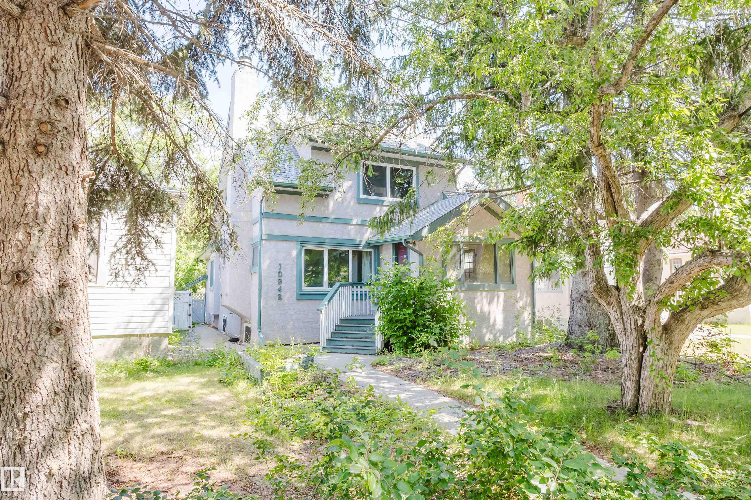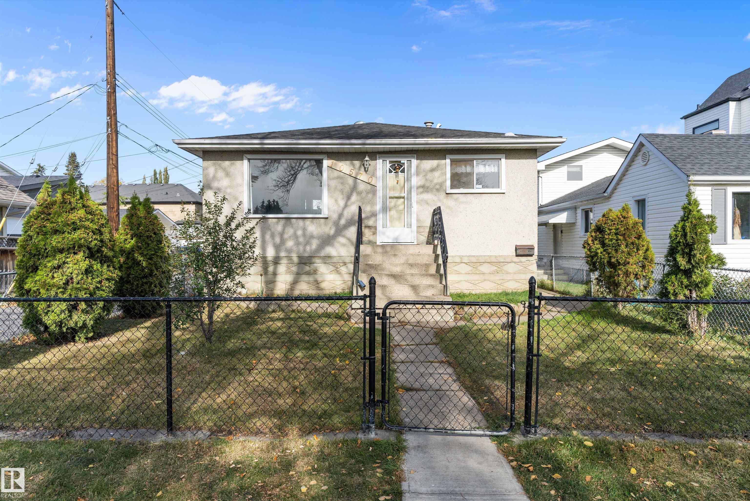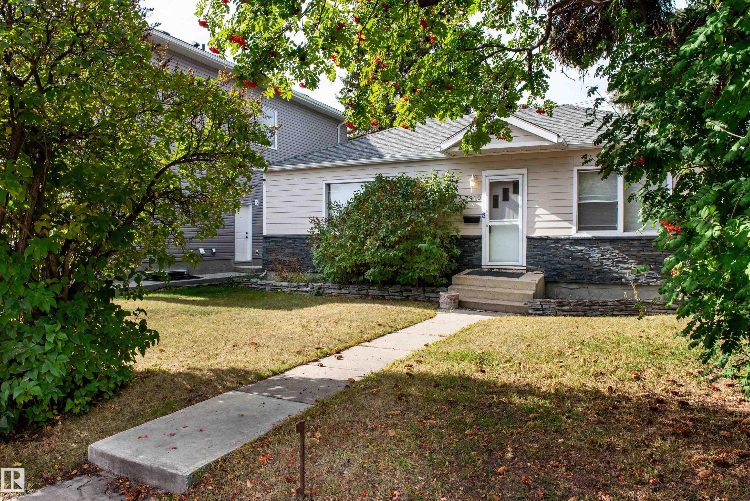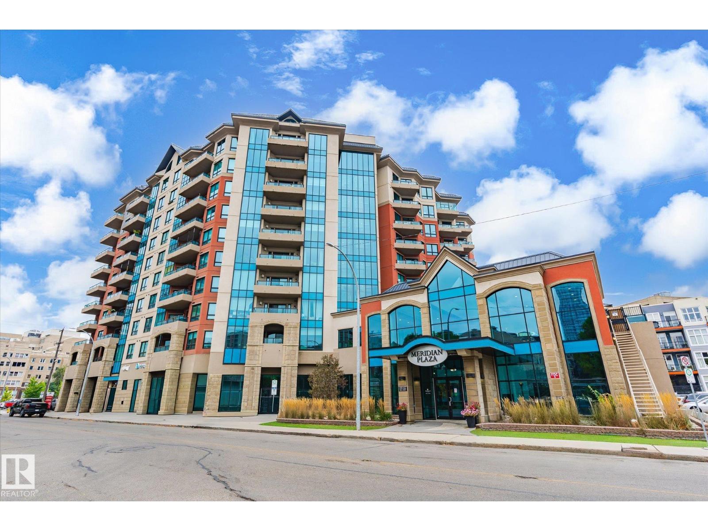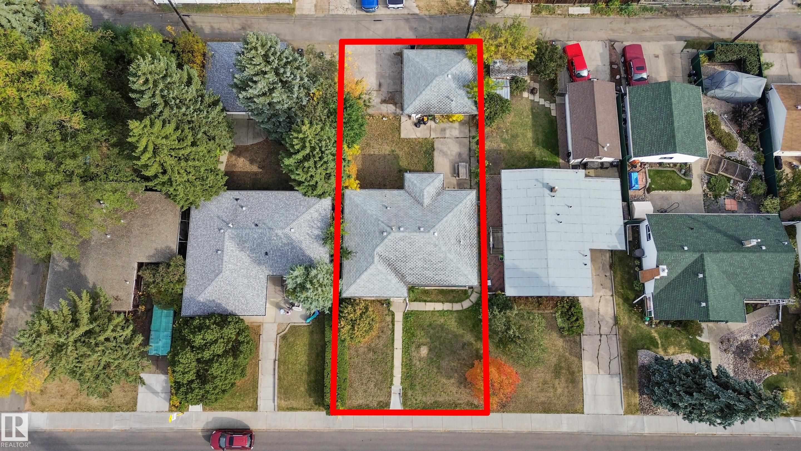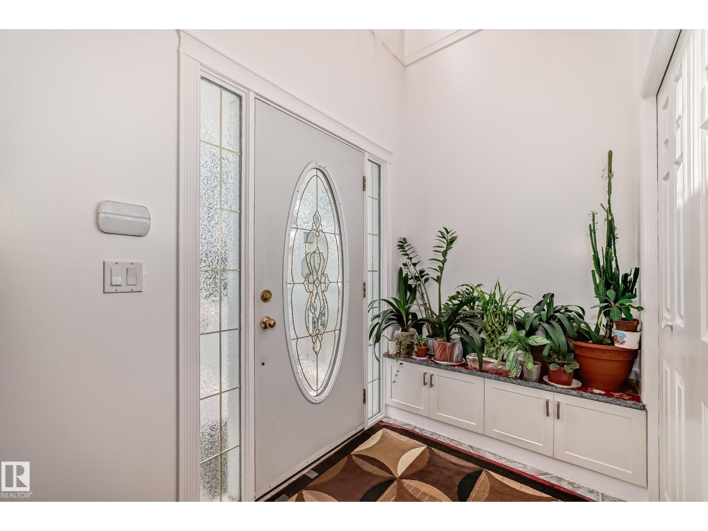
Highlights
Description
- Home value ($/Sqft)$393/Sqft
- Time on Houseful133 days
- Property typeSingle family
- Neighbourhood
- Median school Score
- Lot size4,359 Sqft
- Year built2006
- Mortgage payment
Custom built 2 storey with a total of 5 bedrooms and a second kitchen in basement located at the sought after Ritchie neighbourhood. High ceiling in foyer. Gleaming hardwood floor on main and stairways. Cozy living room with electric fireplace. Open kitchen with new light fixtures, white cabinets , granite countertops, central island, walk in pantry and ceramic tiled floor. Dining area with patio door to sunroom. Upstairs features 3 spacious bedrooms and 4 pcs bath. Primary bedroom with 5 pcs ensuite including jacuzzi and double sink. Basement has side door entry, 9'H ceiling and fully finished with kitchen, 2 bedrooms, 4pcs bath and laundry room. Low maintenance backyard with large new deck. Other outstanding features including Hi efficiency furnace, newer hot water tank, 2 sets of washer and dryer and new garage shingles. Conveniently located with close proximity to schools, bus, shops, ravine and easy access to U of A, Whyte Ave and downtown core. Excellent family home. (id:63267)
Home overview
- Heat type Forced air
- # total stories 2
- Fencing Fence
- # parking spaces 3
- Has garage (y/n) Yes
- # full baths 3
- # half baths 1
- # total bathrooms 4.0
- # of above grade bedrooms 5
- Subdivision Ritchie
- Lot dimensions 405
- Lot size (acres) 0.10007413
- Building size 1884
- Listing # E4438838
- Property sub type Single family residence
- Status Active
- Laundry 1.51m X 1.52m
Level: Basement - 5th bedroom 3.26m X 1.95m
Level: Basement - Family room 3.56m X 5.88m
Level: Basement - 4th bedroom 3.2m X 3.34m
Level: Basement - 2nd kitchen 2.66m X 2.66m
Level: Basement - Dining room 4.91m X 3.13m
Level: Main - Kitchen 3.57m X 4.16m
Level: Main - Living room 5.49m X 4.96m
Level: Main - 2nd bedroom 4.18m X 3.45m
Level: Upper - 3rd bedroom 3.02m X 3.06m
Level: Upper - Primary bedroom 4.43m X 4.91m
Level: Upper
- Listing source url Https://www.realtor.ca/real-estate/28377768/9646-73-av-nw-edmonton-ritchie
- Listing type identifier Idx

$-1,973
/ Month

