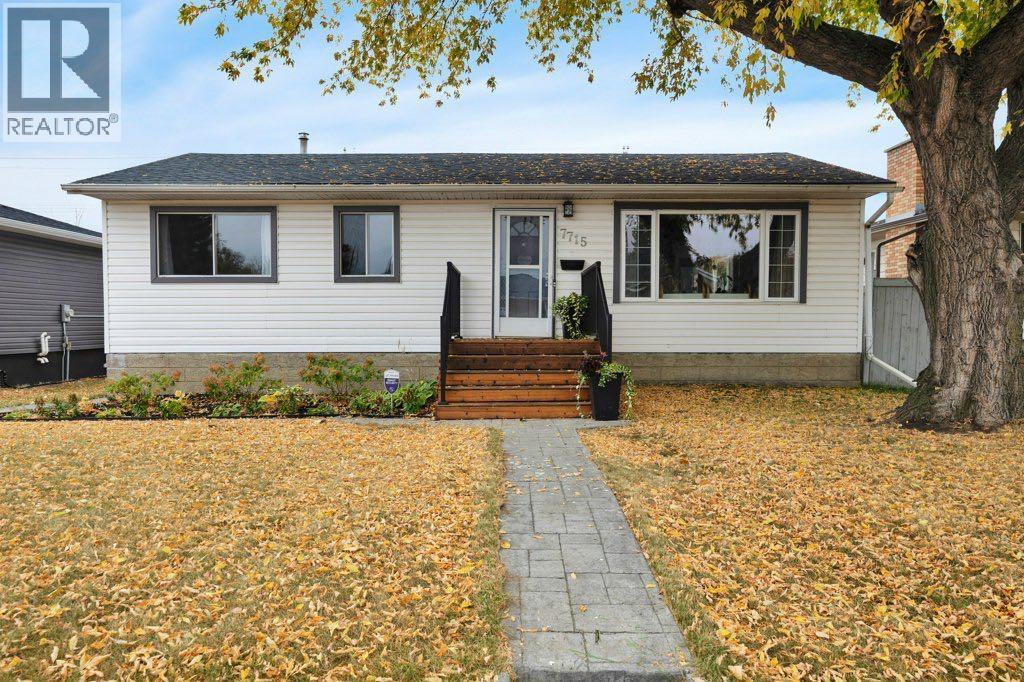This home is hot now!
There is over a 83% likelihood this home will go under contract in 15 days.

Welcome to this beautifully renovated bungalow, ideally situated in the highly sought-after community of Avonmore - just a short walk to the LRT station for easy commuting. The main floor features three bedrooms, a full bathroom, a cozy living area with a large window that fills the space with natural light, and a gas fireplace for added warmth and charm. The kitchen boasts stainless steel appliances and a convenient dining area, with patio doors leading out to a stunning, newly constructed multi-level cedar deck — perfect for outdoor entertaining.Step outside to a generous backyard, offering plenty of space for kids to play, gardening, or relaxing evenings around a firepit. The property also includes a double detached garage, providing ample parking and additional storage.The fully finished basement offers even more living space, including two additional bedrooms, a second full bathroom, a laundry room, and a spacious family room. Additional features include central air conditioning to keep you cool in the summer, a built-in humidifier with an APCO UVC light system for enhanced indoor air quality, and numerous updates throughout.This move-in-ready home combines comfort, style, and functionality in one of the city's most desirable neighborhoods. Don’t miss your chance to make it yours! (id:63267)

