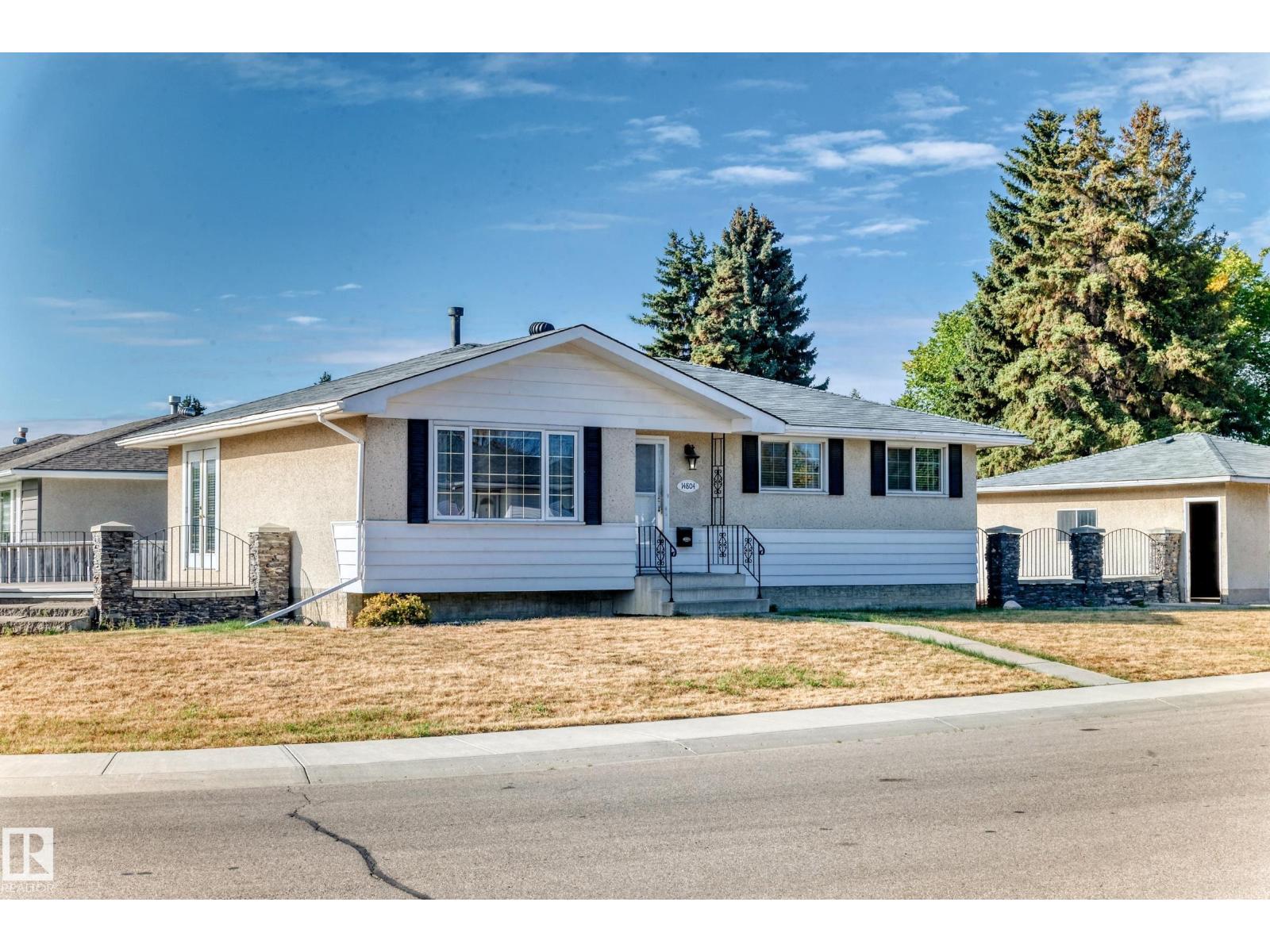This home is hot now!
There is over a 82% likelihood this home will go under contract in 15 days.

Welcome to this Stunning over 2100 sf living areas Bungalow situated on a quiet street in Kilkenny! Features total of 5 Bedrooms/2 Living rooms/2 Kitchens/2 Bathrooms & FULLY FINISHED BASEMENT! Main floor greets you w large living room w bright windows & hardwood floorings. Dining area adjacent to a spacious kitchen w plenty of maple wood kitchen Cabinets/nice backsplash tiles/granite countertop & SS appliances. A 4pc bathroom & 3 sizable bedrooms all w newer floorings. SEPARATE SIDE DOOR ENTRANCE to a FULLY FINISHED BASEMENT c/w 2 bedrooms/kitchen/living rm w large mirror wall for gym/dancing. Utility & laundry rm is at the base of the stairs making independent access from up & downstairs an option. Upgrades: brand new HWT/fresh painting/35 yr shingles on house & garage (yr 2020)/paved sidewalk and side alley(yr 2024)/bathroom exhaust fan, light/toilet (yr 2024). Oversized (23'3x21'3) double garage. Walking distance to Public transp/Schools/Londonderry M & all amenities. Quick poss avail. Don't miss! (id:63267)

