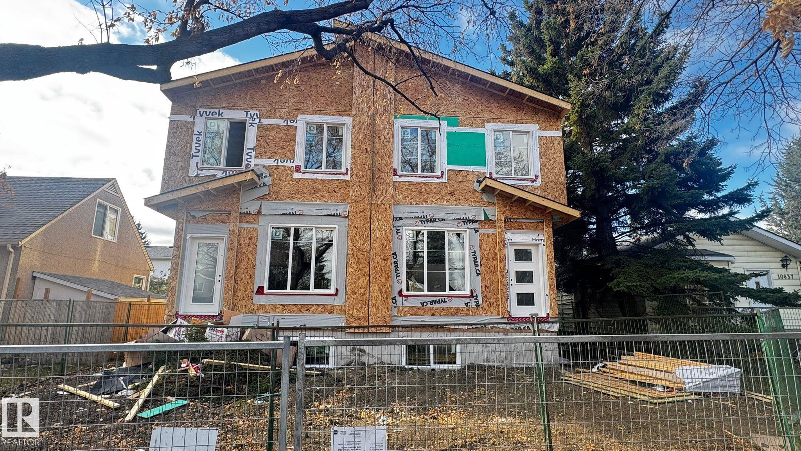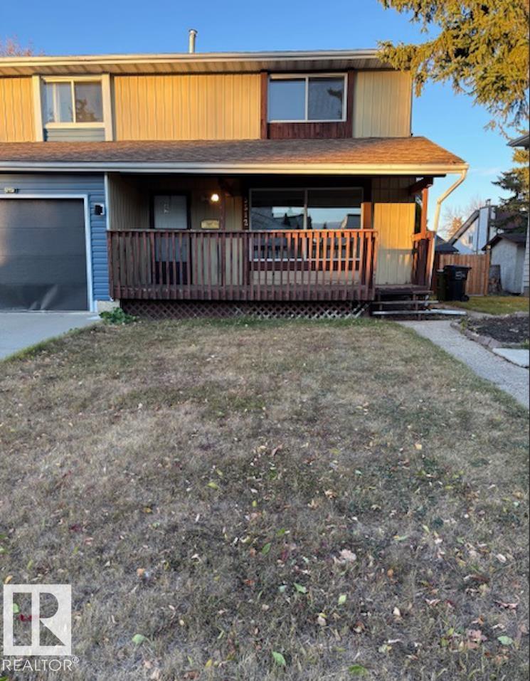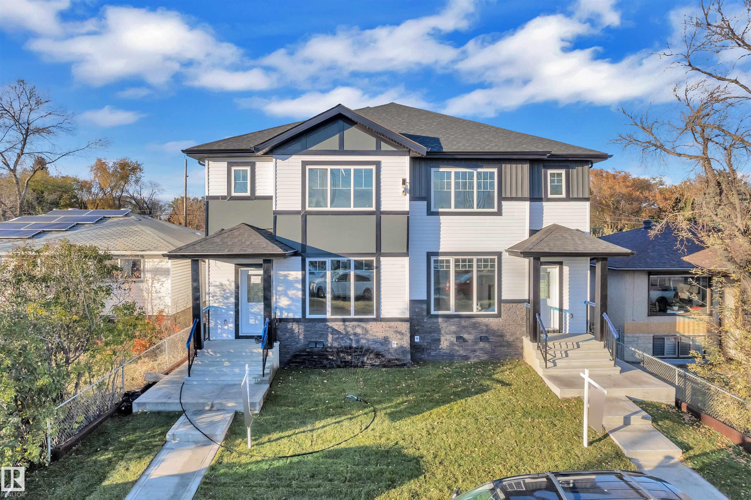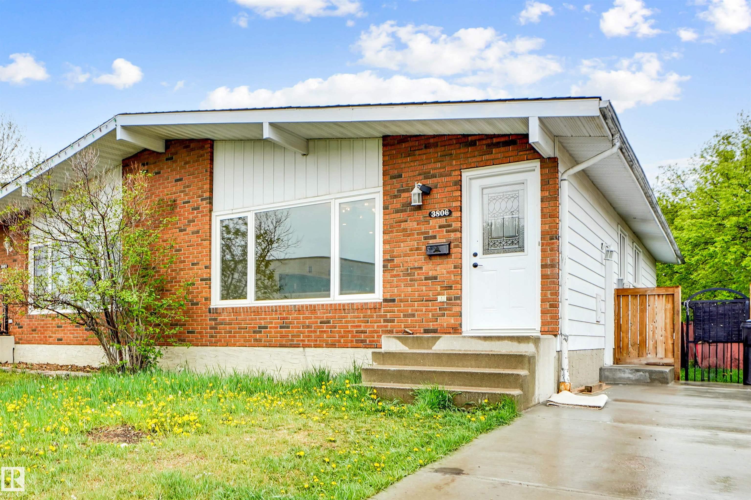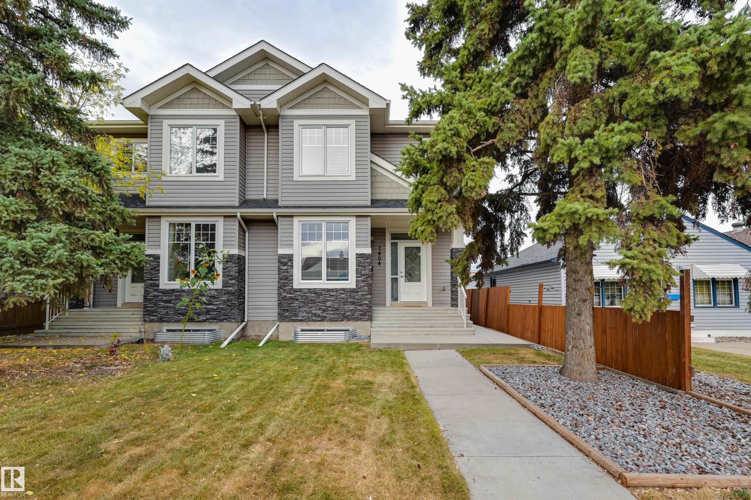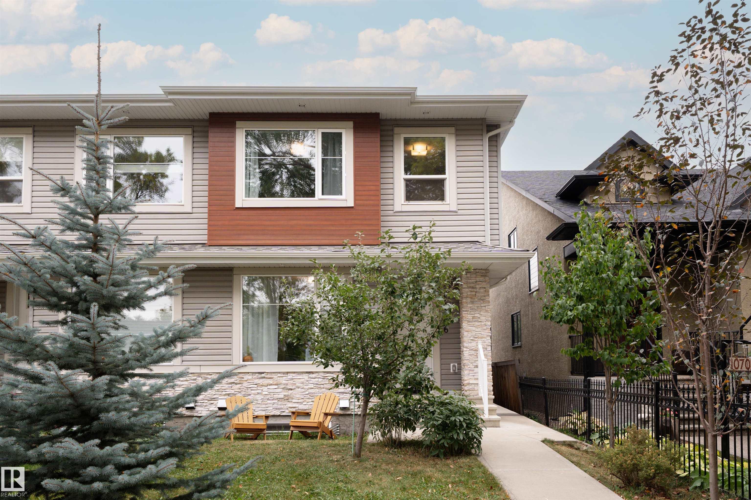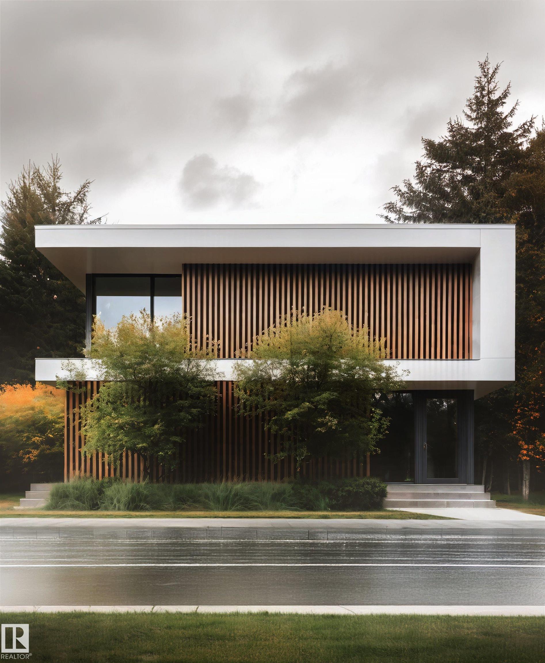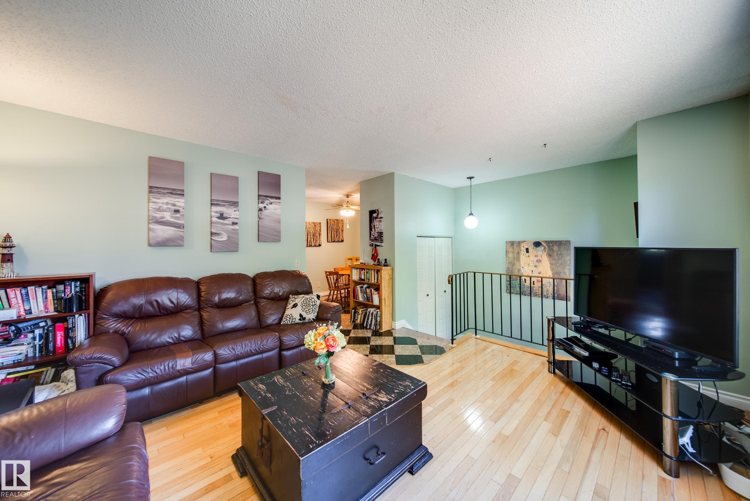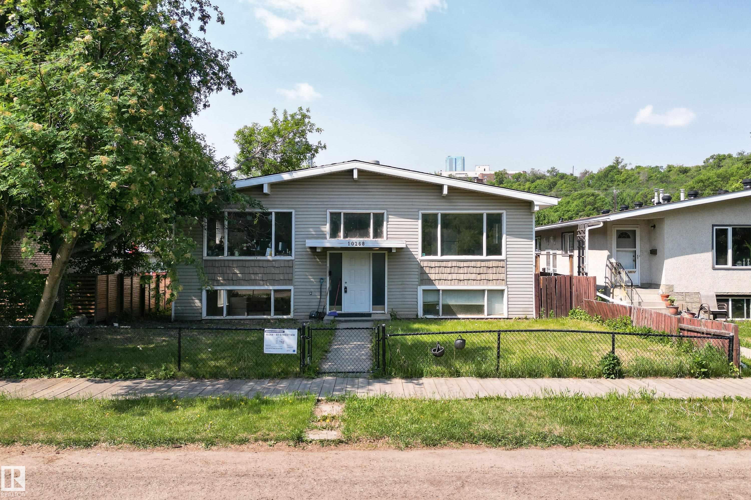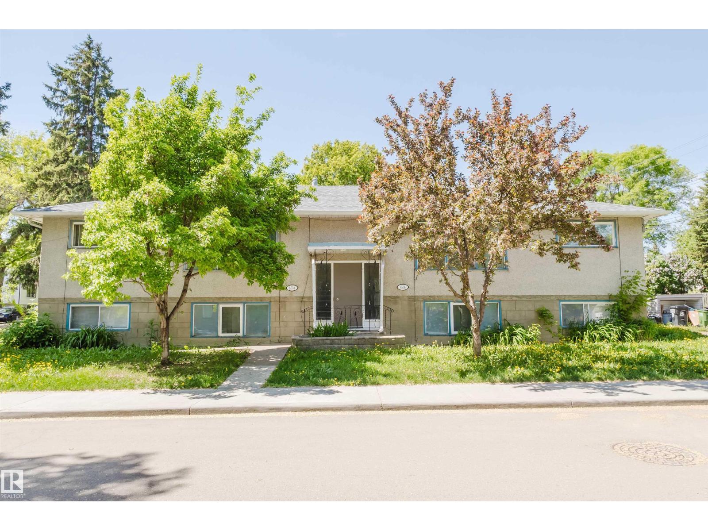- Houseful
- AB
- Edmonton
- King Edward Park
- 7311 7313 79 Ave
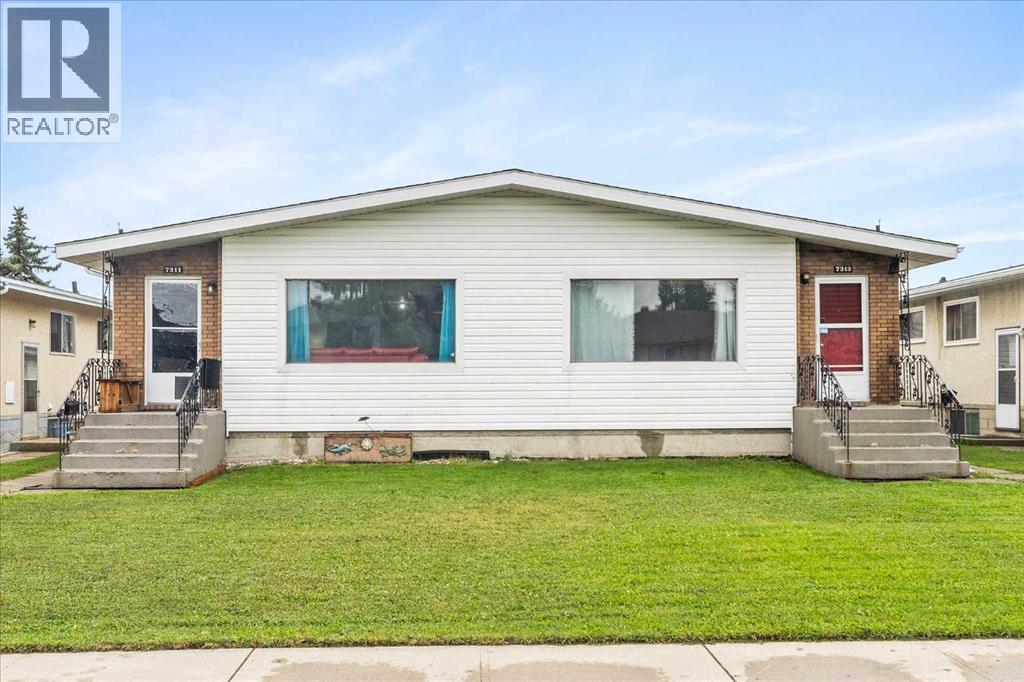
Highlights
Description
- Home value ($/Sqft)$357/Sqft
- Time on Houseful61 days
- Property typeMulti-family
- StyleBungalow
- Neighbourhood
- Median school Score
- Lot size7,093 Sqft
- Year built1967
- Garage spaces2
- Mortgage payment
Side by side duplex with a total of 4 kitchens, 10 bedrooms and 4 full bathrooms in the prime location of King Edward Park! Each mirrored side offers 3 bedrooms / 1 full 4 piece bathroom upstairs, 2 bedrooms / 1 full 4 piece bathroom downstairs, a detached single garage, separate entrance to each the basement/main floor, new main floor vinyl windows and separated utility metering. All of this PLUS a large lot of 659 square meters! With everything that this property offers, you have so many options for its use as a buyer or saavy investor. This prime location is just minutes from Whyte Ave, Mill Creek Ravine, schools, green spaces, transit/LRT, and major commuter routes like 75th Street/Sherwood Park Fwy/Argyll/Anthony Henday - you won’t want to pass up this gem of a property and opportunity! (id:63267)
Home overview
- Cooling None
- Heat source Natural gas
- Heat type Forced air
- # total stories 1
- Construction materials Wood frame
- Fencing Partially fenced
- # garage spaces 2
- # parking spaces 4
- Has garage (y/n) Yes
- # full baths 4
- # total bathrooms 4.0
- # of above grade bedrooms 10
- Flooring Ceramic tile, laminate, vinyl
- Subdivision King edward park
- Lot dimensions 659
- Lot size (acres) 0.16283667
- Building size 2044
- Listing # A2250286
- Property sub type Multi-family
- Status Active
- Bedroom 4.343m X 2.92m
Level: Basement - Bedroom 3.024m X 2.947m
Level: Basement - Bathroom (# of pieces - 4) 2.158m X 1.625m
Level: Basement - Bedroom 4.343m X 2.691m
Level: Basement - Kitchen 2.566m X 2.033m
Level: Basement - Kitchen 4.471m X 3.429m
Level: Basement - Bathroom (# of pieces - 4) 2.262m X 1.625m
Level: Basement - Bedroom 3.405m X 2.719m
Level: Basement - Living room 4.977m X 4.215m
Level: Basement - Living room 4.42m X 3.786m
Level: Basement - Kitchen 3.353m X 3.633m
Level: Main - Bathroom (# of pieces - 4) 2.591m X 1.6m
Level: Main - Bedroom 2.338m X 3.277m
Level: Main - Bedroom 2.743m X 2.871m
Level: Main - Primary bedroom 3.277m X 3.53m
Level: Main - Bedroom 2.362m X 3.277m
Level: Main - Primary bedroom 3.53m X 3.277m
Level: Main - Living room 3.834m X 4.929m
Level: Main - Kitchen 3.405m X 3.606m
Level: Main - Bedroom 2.844m X 2.768m
Level: Main
- Listing source url Https://www.realtor.ca/real-estate/28757966/7311-7313-79-avenue-edmonton-king-edward-park
- Listing type identifier Idx

$-1,944
/ Month

