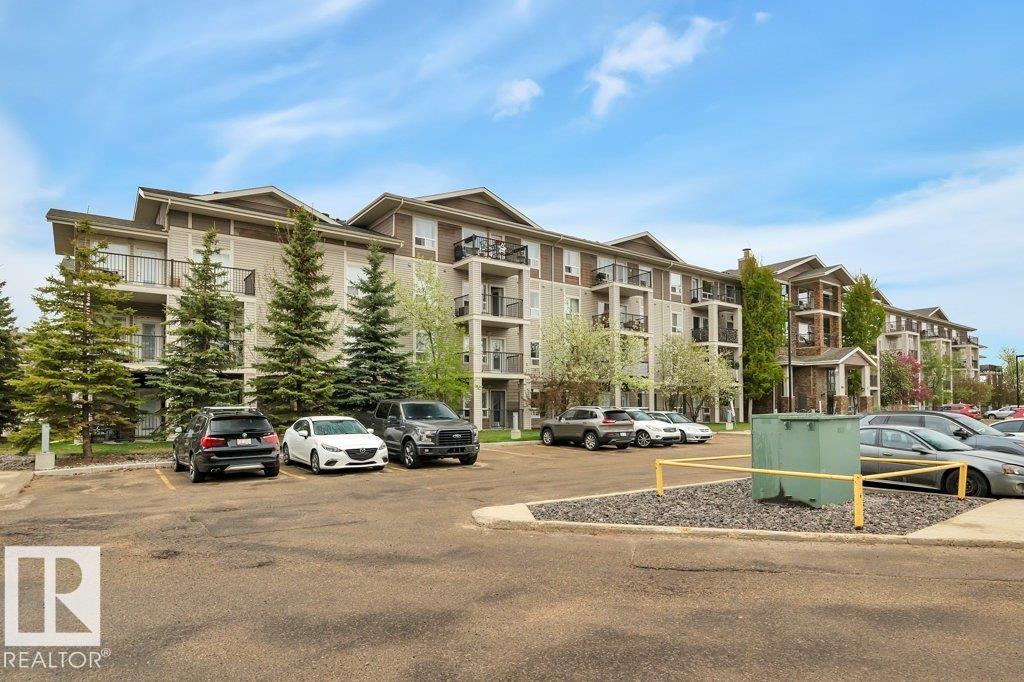This home is hot now!
There is over a 81% likelihood this home will go under contract in 15 days.

Welcome to Park Place Terwillegar Terrace! This fantastic 2-bedroom | 2-bathroom condo offers 1 titled parking stalls and plenty of visitor parking. Ideally located near Currents of Windermere Centre, Freson Bros. Market, great schools, restaurants, coffee shops, and transit, with easy access to Anthony Henday for seamless commuting. Enjoy a well-maintained complex with reasonable condo fees that INCLUDE HEAT & WATER. The spacious design features an in-suite laundry room with ample storage, a private balcony, and a stylishand open kitchen .Primary suite boasts a walk-through WIC to a 4-piece ensuite, while the second bedroom and additional 4-piece bath add extra comfort. A great opportunity for first-time buyers, investors & downsizers. Stop renting—this must-see unit won't last!

