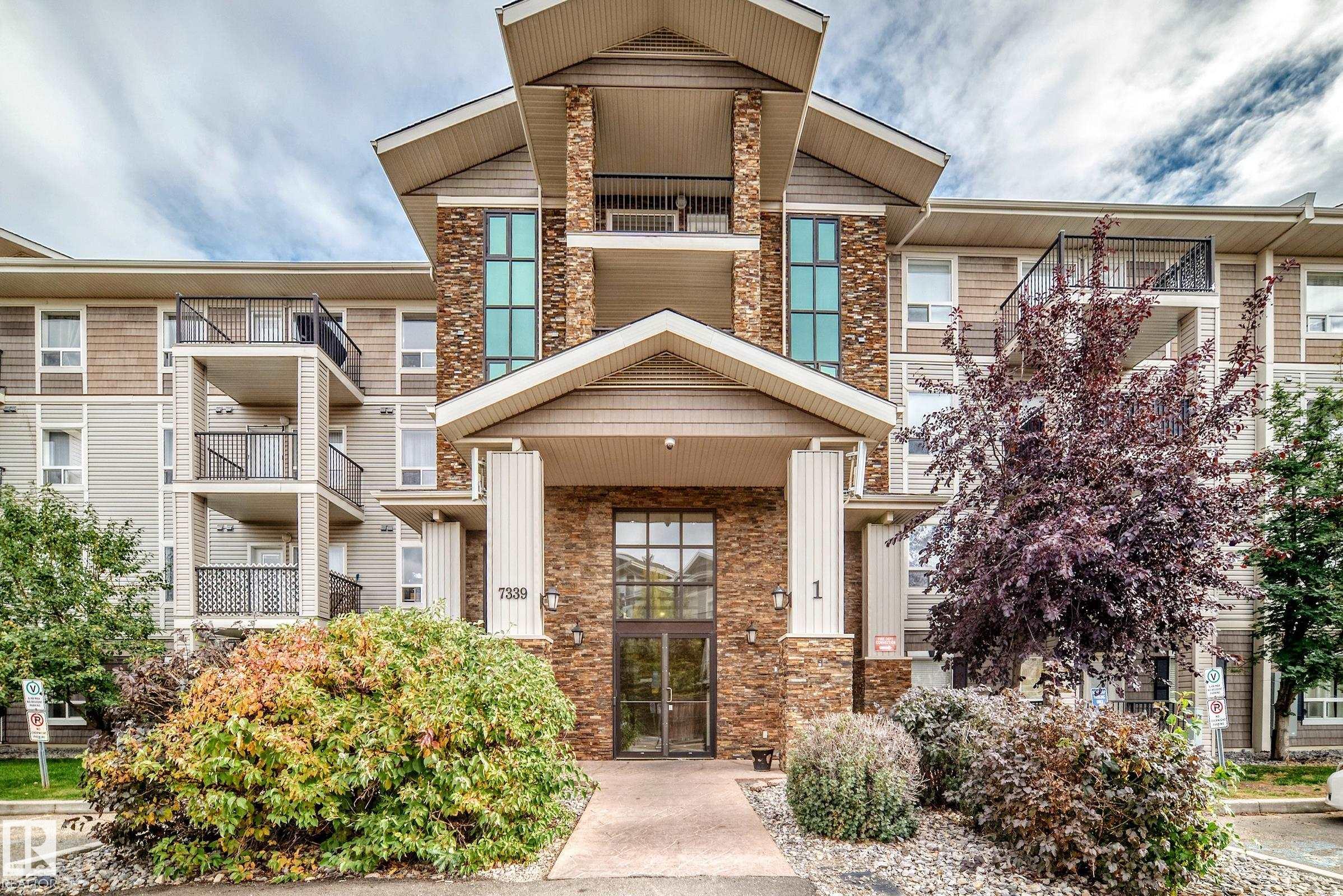This home is hot now!
There is over a 88% likelihood this home will go under contract in 15 days.

Stylish and affordable 2-bedroom, 2-bath condo in Edmonton’s sought-after Terwillegar community! This bright, contemporary 3rd-floor unit in Park Place South Terwillegar offers a smart open-concept layout with bedrooms on opposite ends for privacy. The spacious living room connects seamlessly to a modern kitchen featuring an island, ample cabinetry, and brand-new stainless steel appliances. The primary suite includes a walk-through BUILT-IN closet and a private 4-piece ensuite. Enjoy a second full bath, in-suite laundry, plenty of storage, and a titled surface parking stall. Bask in the sunshine from your south-facing balcony. Freshly painted and move-in ready, with AC hook-up and low condo fees. Ideally located near schools, parks, shopping at Currents of Windermere, transit, and the Terwillegar Rec Centre. Quick access to Anthony Henday and Whitemud Drive ensures effortless commuting anywhere in the city or to the airport. Perfect for first-time buyers or investors!

