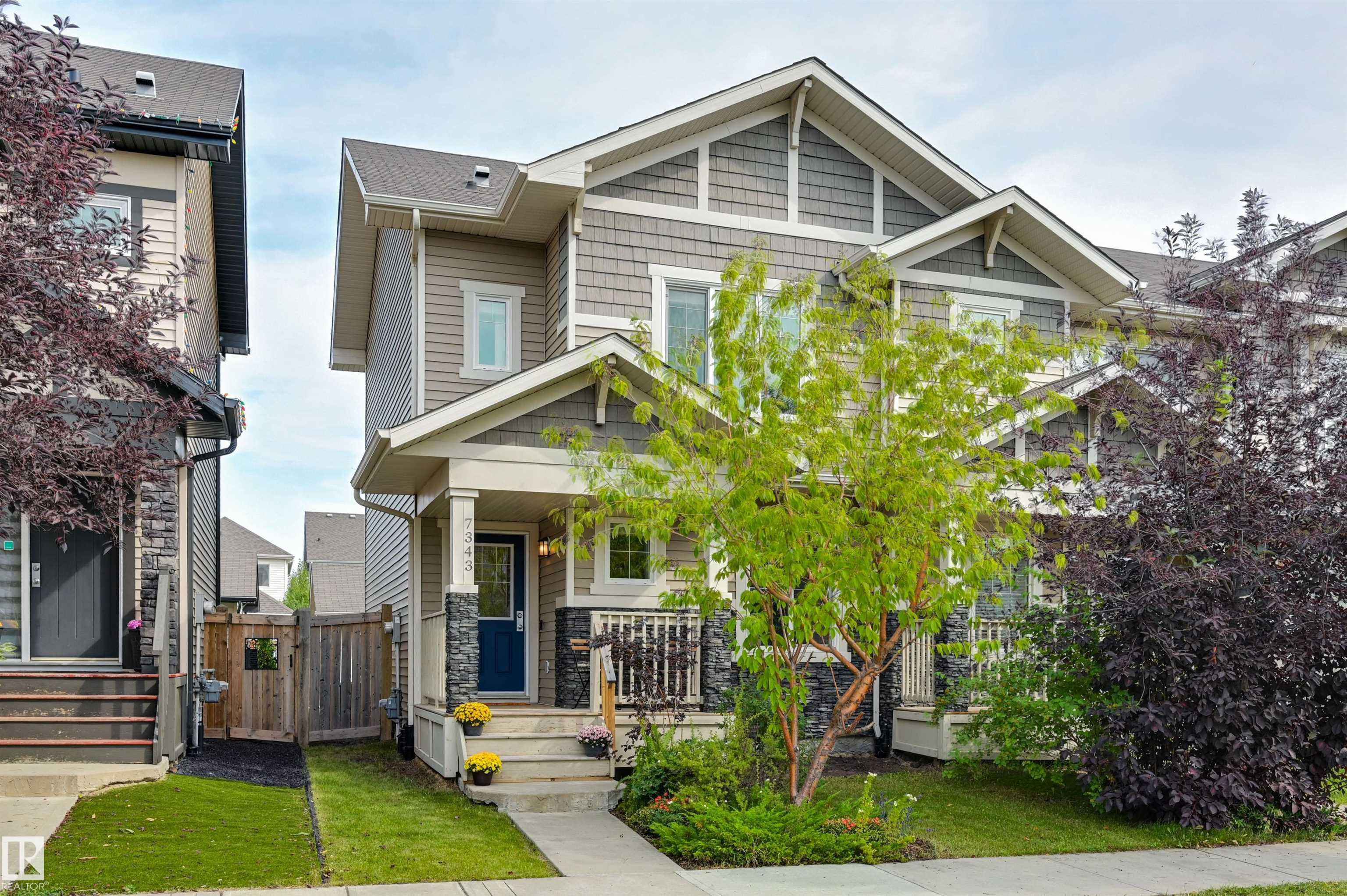This home is hot now!
There is over a 93% likelihood this home will go under contract in 15 days.

HOT LISTING IN EDGEMONT! Welcome home this lovingly maintained 2-Storey located in a wonderful family neighbourhood! This impeccably kept home offers 3 BEDROOMS and 3 BATHROOMS, an exceptional layout, and CENTRAL AIR CONDITIONING! Step into the cheerful main floor, featuring a COZY family room fully equipped with electric FIREPLACE! The trendy kitchen boasts a LARGE ISLAND with GRANITE COUNTERTOPS and leads to the BRIGHT and SPACIOUS dining area. Don't forget your ADORABLE FLEX SPACE, which can be used as an office, toy storage/play area - you name it! Head upstairs to your master bedroom, offering 9 FOOT CEILINGS, walk-in-closet, and full 4 pc ENSUITE. Upper level complete with 2 additional bedrooms, another full bathroom, and UPSTAIRS LAUNDRY! Basement layout extremely functional and even usable as-is. This PET-FREE, SMOKE-FREE HOME also boasts a DOUBLE GARAGE and natural gas BBQ HOOKUP. Easy access to the Anthony Henday. WALKING DISTANCE to groceries, playgrounds, restaurants, and more! Welcome Home!

