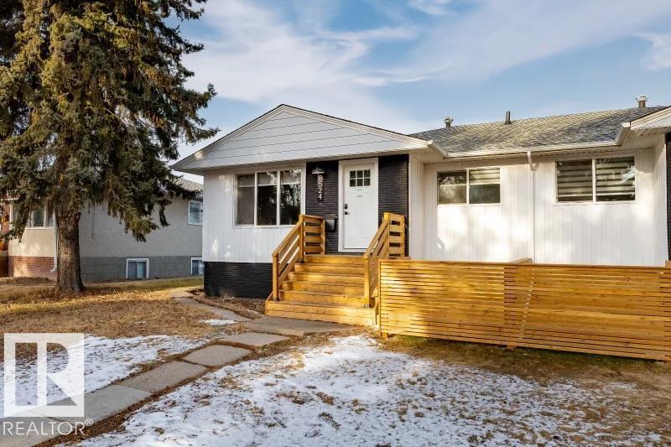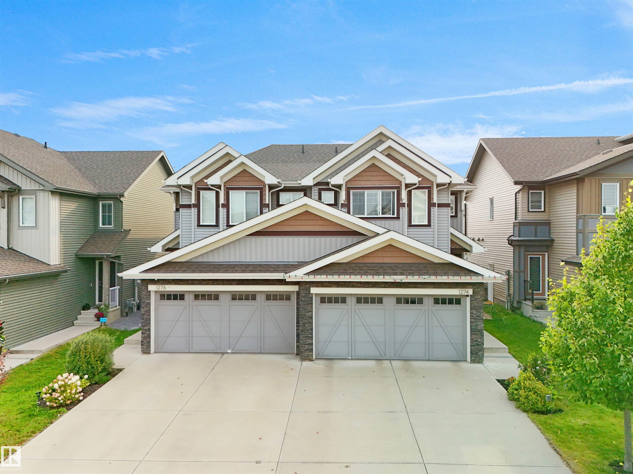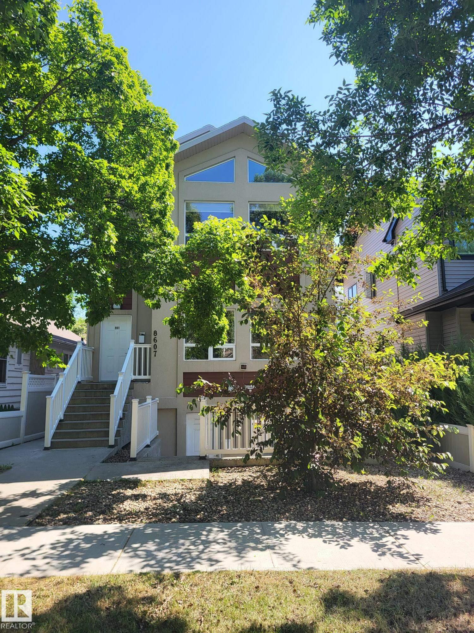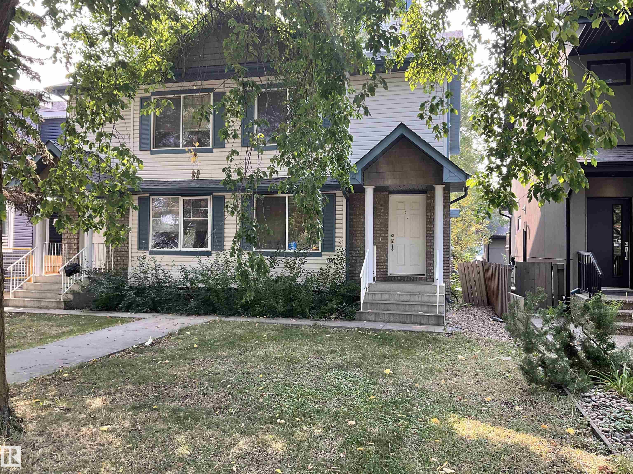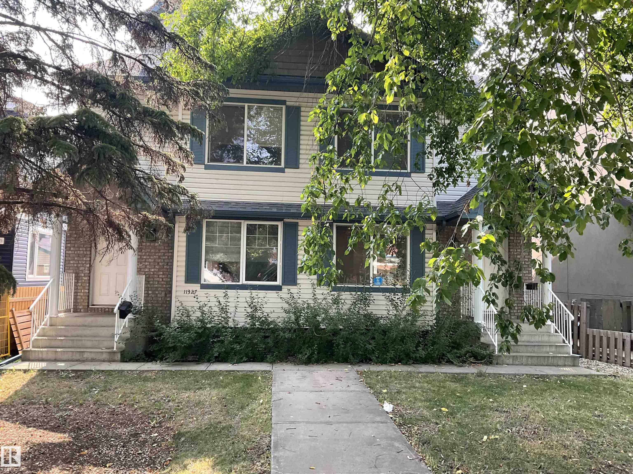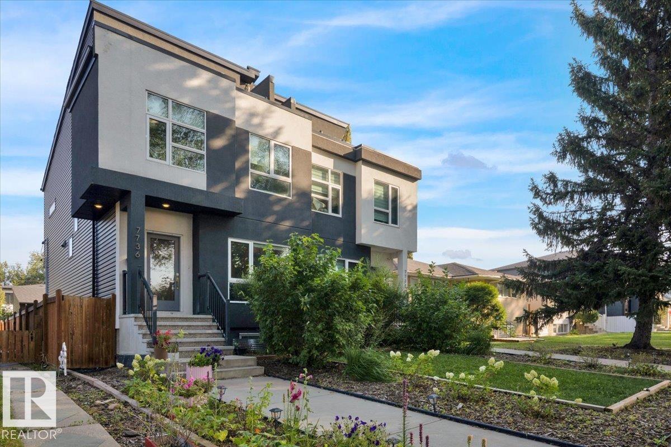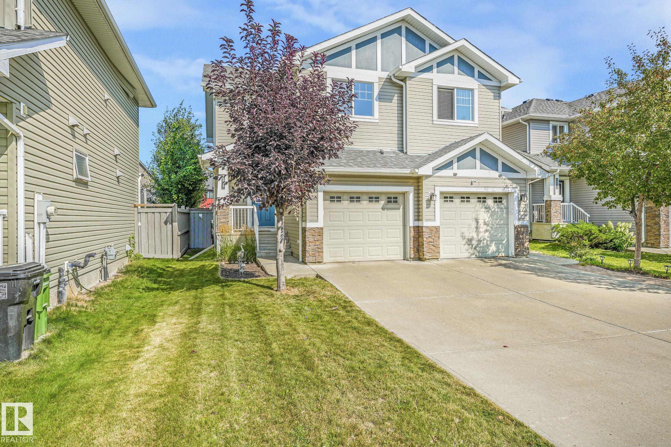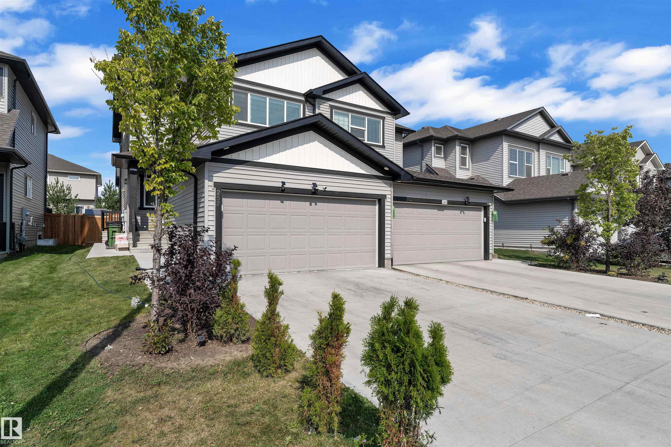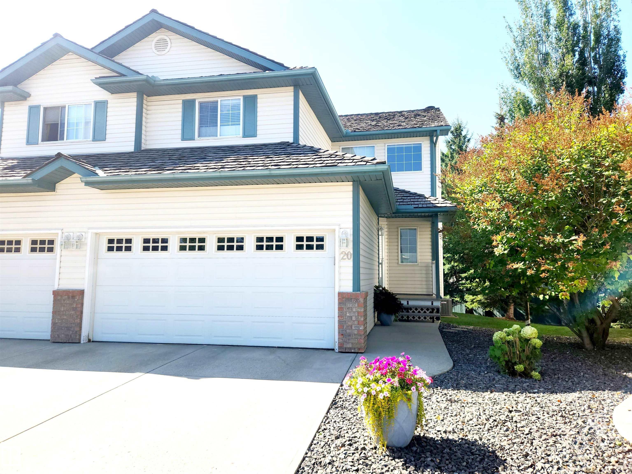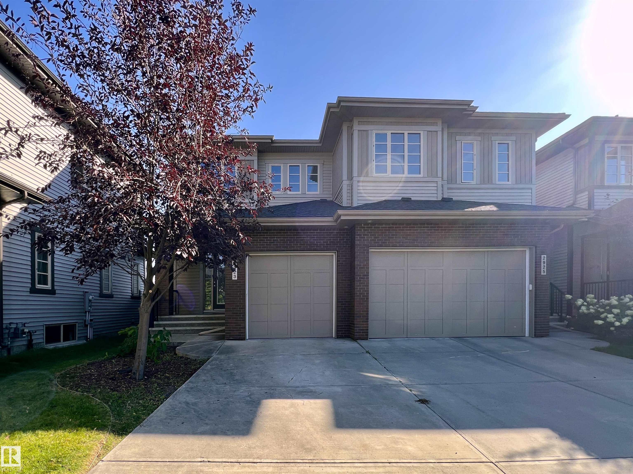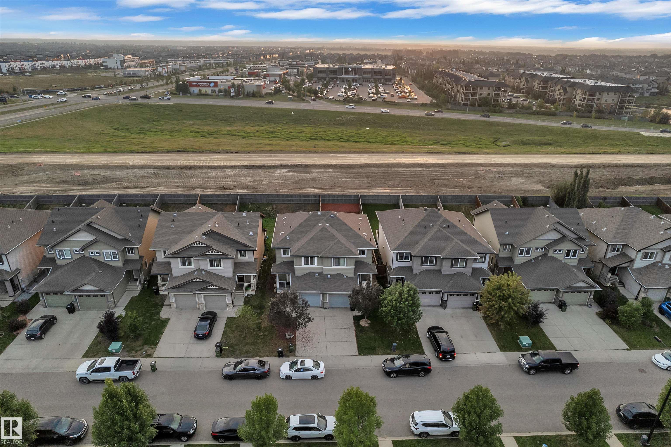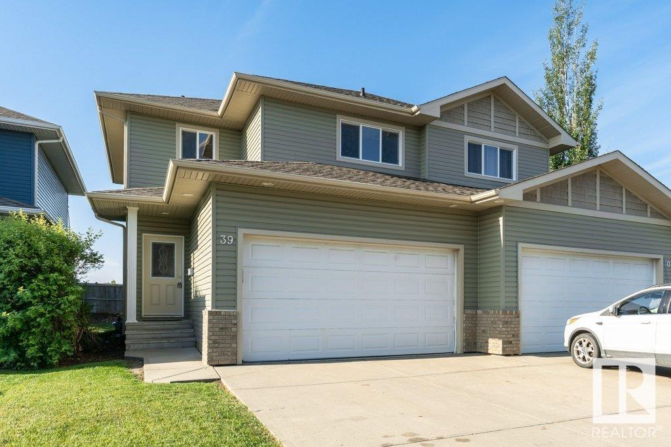
735 85 Street Southwest #39
735 85 Street Southwest #39
Highlights
Description
- Home value ($/Sqft)$258/Sqft
- Time on Houseful30 days
- Property typeResidential
- Style2 storey
- Neighbourhood
- Median school Score
- Lot size3,420 Sqft
- Year built2007
- Mortgage payment
Impeccably upgraded half-duplex in the desirable Ellerslie neighborhood boasting a Double Attached Garage. The main floor offers a seamless open concept living space with a stylish foyer, gourmet kitchen equipped with new Stainless Steel appliances, Quartz Countertops a breakfast bar, a cozy living area with a Gas Fireplace, and a dining area with sliding patio doors leading to the deck. The upper level features a Primary Suite with dual closets and a 4-piece ensuite, along with two additional bedrooms, 4 piece bath, and convenient Upper Floor Laundry. The unfinished basement with Roughed In Double Plumbing presents an opportunity for customization. This meticulously updated home features fresh paint throughout, new Vinyl Plank and Carpet, modern light fixtures, upgraded kitchen countertops, appliances and more. Positioned near schools, shopping, public transportation, and quick access to the Anthony Henday, this home offers unparalleled convenience and is ready for you to move in and enjoy.
Home overview
- Heat type Forced air-1, natural gas
- Foundation Concrete perimeter
- Roof Asphalt shingles
- Exterior features Landscaped, public transportation, schools, shopping nearby
- Has garage (y/n) Yes
- Parking desc Double garage attached
- # full baths 2
- # half baths 1
- # total bathrooms 3.0
- # of above grade bedrooms 3
- Flooring Carpet, vinyl plank
- Appliances Dishwasher-built-in, dryer, garage control, garage opener, oven-microwave, refrigerator, stove-electric, washer
- Has fireplace (y/n) Yes
- Interior features Ensuite bathroom
- Community features Deck
- Area Edmonton
- Zoning description Zone 53
- Elementary school Sakaw school
- High school J percy page school
- Middle school Kisewatisiwin school
- Lot size (acres) 317.69
- Basement information Full, unfinished
- Building size 1452
- Mls® # E4451405
- Property sub type Duplex
- Status Active
- Virtual tour
- Bedroom 2 11.6m X 13m
- Other room 2 22.7m X 29.4m
- Other room 1 8.3m X 9.4m
- Master room 13.7m X 14.5m
- Bedroom 3 11.1m X 13.1m
- Kitchen room 10.5m X 10.2m
- Dining room 10.5m X 8.7m
Level: Main - Living room 12.7m X 13.1m
Level: Main
- Listing type identifier Idx

$-778
/ Month

