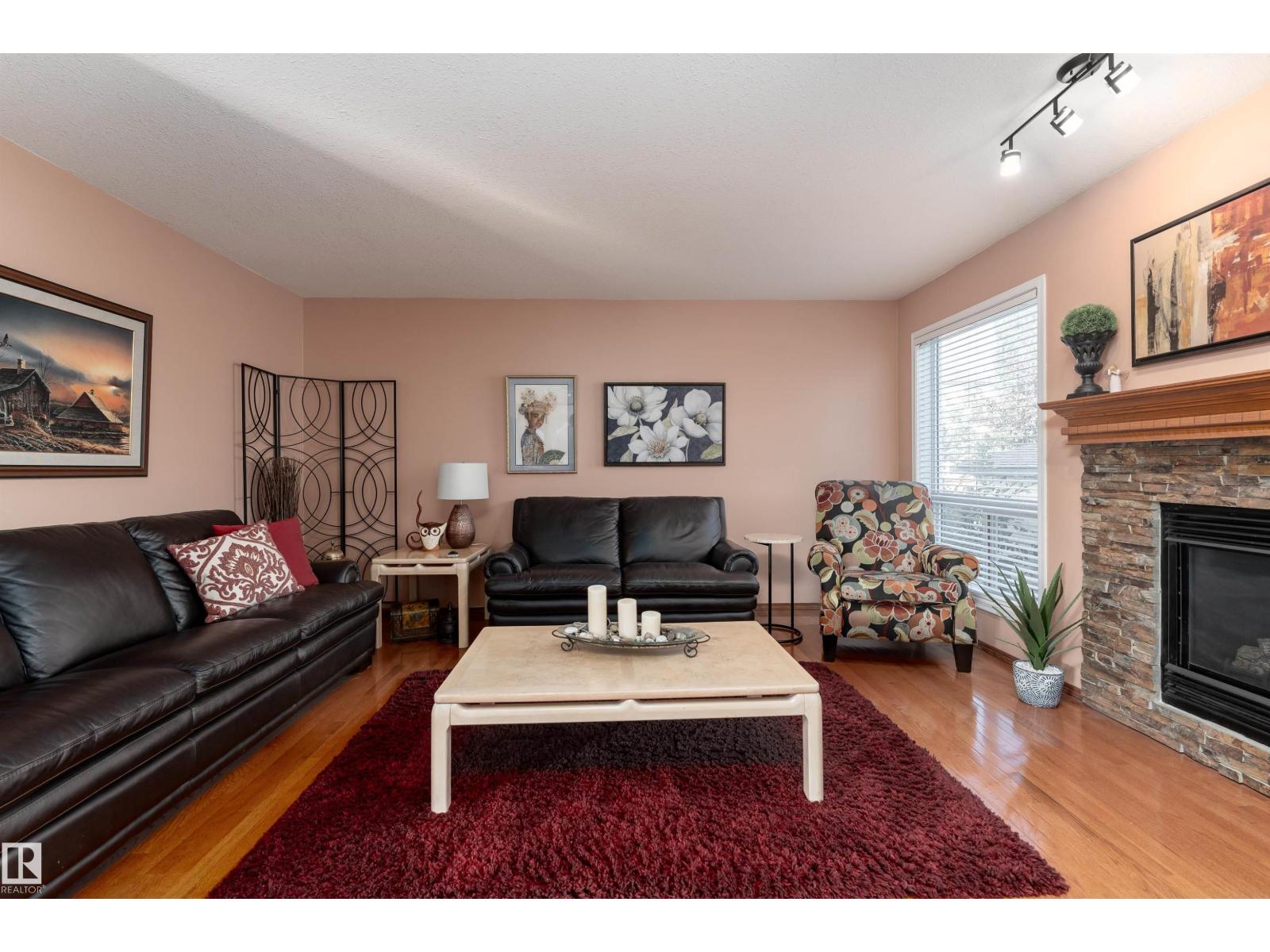This home is hot now!
There is over a 85% likelihood this home will go under contract in 15 days.

Step into this 1,838 sq ft two-storey gem backing the 15th Green at Lewis Estates Golf Course in Breckenridge Greens, crafted by Golden West Builders. Sunlight pours through the many windows, filling the open living and dining rooms where a cozy fireplace sets the tone for gatherings. The kitchen is a true standout—white cabinetry, granite counters, a bar-style island, stainless steel appliances, and a pantry to keep things tidy. Upstairs, a spacious bonus room awaits, along with the primary suite featuring a walk-in closet and an upgraded spa-like ensuite. Two more bedrooms and a 4-piece bath complete the level. Outside, enjoy a huge fenced backyard with a new composite deck, perfect for summer evenings. Updates include a new roof (2020), deck (2023), granite counters, newer appliances, and a sump pump (2024). With a double attached garage, nearby schools, and plenty of charm, this home is move-in ready for its next chapter. (id:63267)

