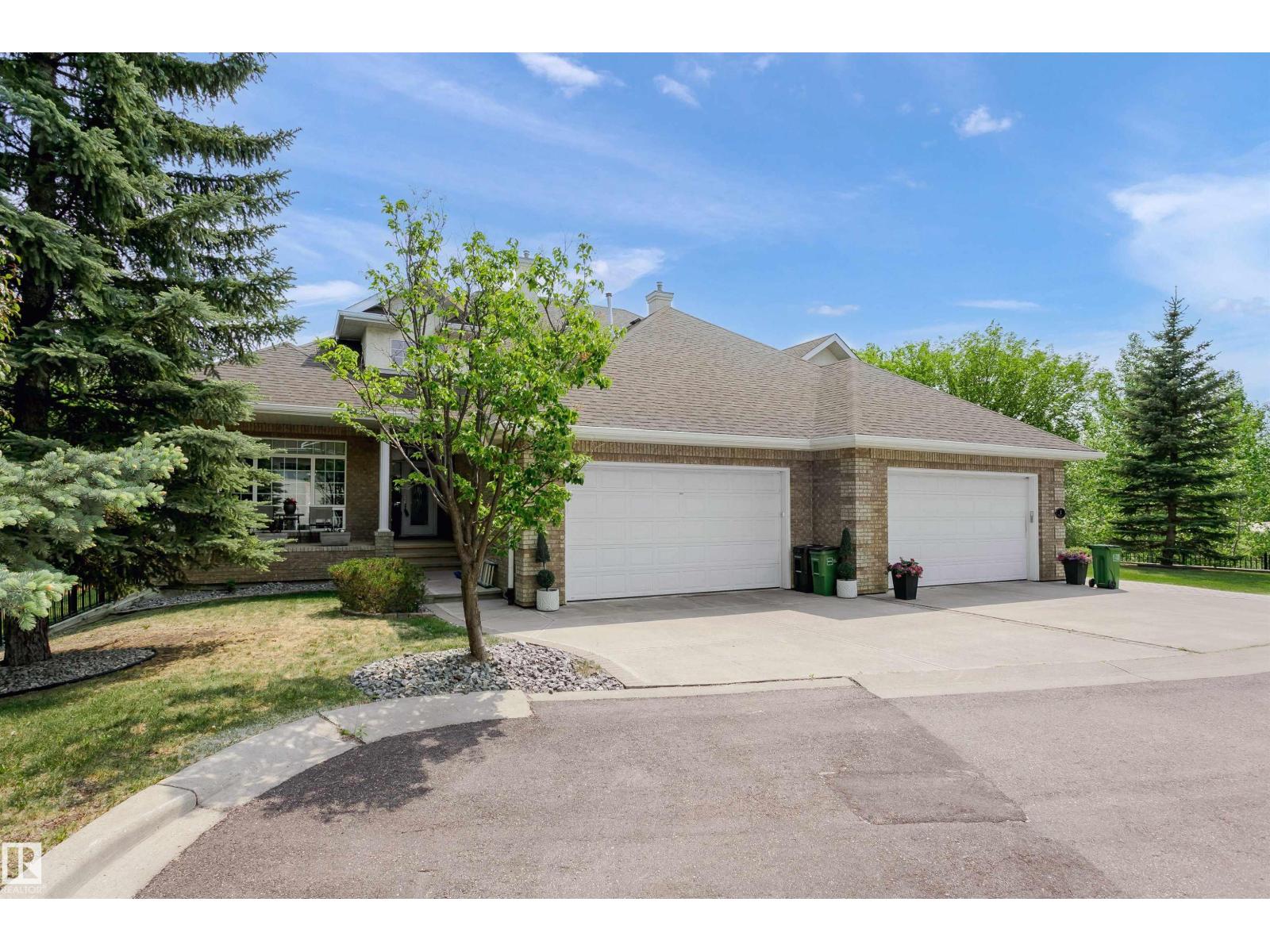- Houseful
- AB
- Edmonton
- Bulyea Heights
- 735 Butterworth Drive Northwest #unit 2

735 Butterworth Drive Northwest #unit 2
735 Butterworth Drive Northwest #unit 2
Highlights
Description
- Home value ($/Sqft)$427/Sqft
- Time on Houseful135 days
- Property typeSingle family
- Neighbourhood
- Median school Score
- Lot size6,752 Sqft
- Year built1999
- Mortgage payment
Exclusive and private executive Brass III built walkout duplex backing onto the Whitemud Creek Ravine and walking trails leading to river valley. GORGEOUS FOREST VIEWS FROM ALL WINDOWS! Amazing layout! Only 4 impeccable units. The YEARLY condo fee is 4500. and they are self managed. Windows washed yearly in & out, lawn and snow removal, HOA included in the fee. Huge private lot. 2 year old roof and new 6 eaves. Total reno in 2011 includes a Hart chef's kitchen and California Closets. Huge windows offer amazing natural light from every room.Walkout lower level has a great guest suite with access to a beautifully landscaped yard backing on the ravine. Super main floor family room with bar, large bedroom and full bath. Huge master suite w/loft overlooking the ravine. Lower level has large bedroom with ensuite and family room with walkout to back yard and ravine. Awesome laundry room, cold room. New roof, eaves and hot water tank 2 years ago, new furnace Jan. 2025. Beautiful architecture! (id:63267)
Home overview
- Cooling Central air conditioning
- Heat type Forced air
- # total stories 2
- Fencing Fence
- # parking spaces 4
- Has garage (y/n) Yes
- # full baths 3
- # total bathrooms 3.0
- # of above grade bedrooms 3
- Subdivision Bulyea heights
- Lot dimensions 627.27
- Lot size (acres) 0.1549963
- Building size 2924
- Listing # E4441152
- Property sub type Single family residence
- Status Active
- Family room Measurements not available
Level: Lower - 3rd bedroom Measurements not available
Level: Lower - Kitchen 4.89m X 4.54m
Level: Main - 2nd bedroom Measurements not available
Level: Main - Den 4.28m X 3.29m
Level: Main - Dining room 3.57m X 3.73m
Level: Main - Living room 7.82m X 4.86m
Level: Main - Primary bedroom 8.06m X 5.02m
Level: Upper
- Listing source url Https://www.realtor.ca/real-estate/28434985/2-735-butterworth-dr-nw-edmonton-bulyea-heights
- Listing type identifier Idx

$-2,958
/ Month












