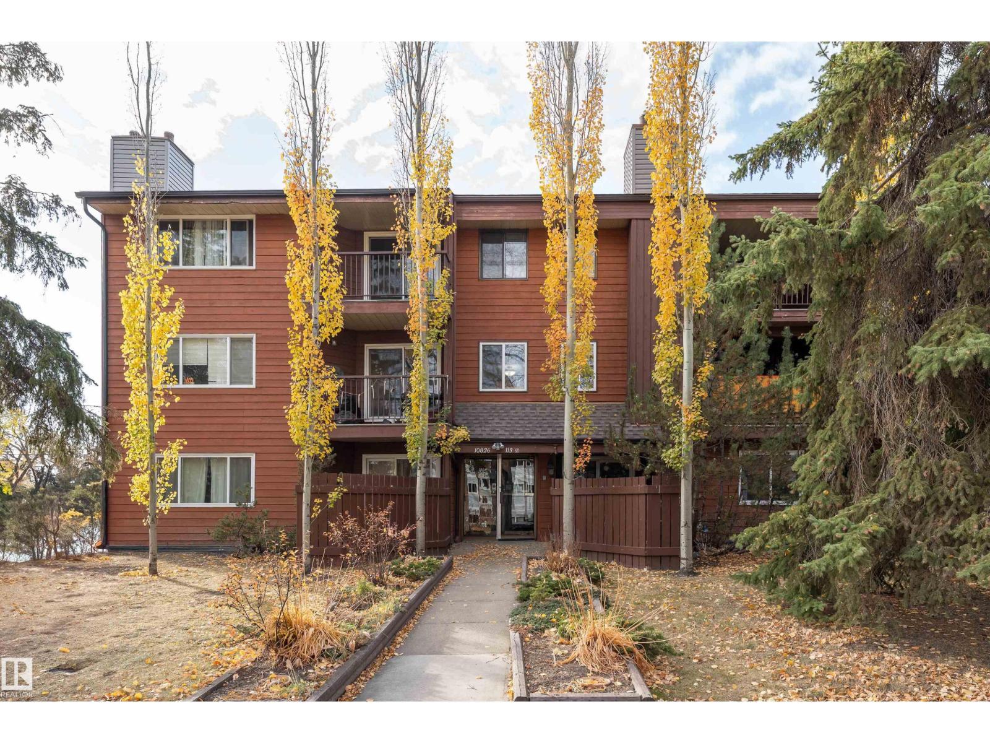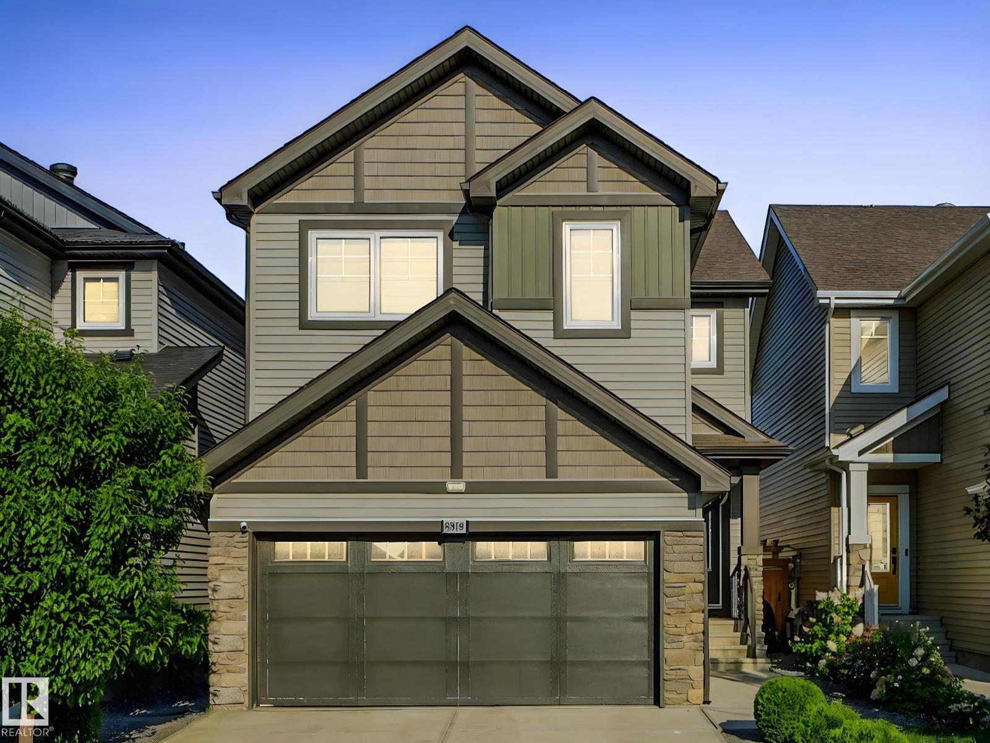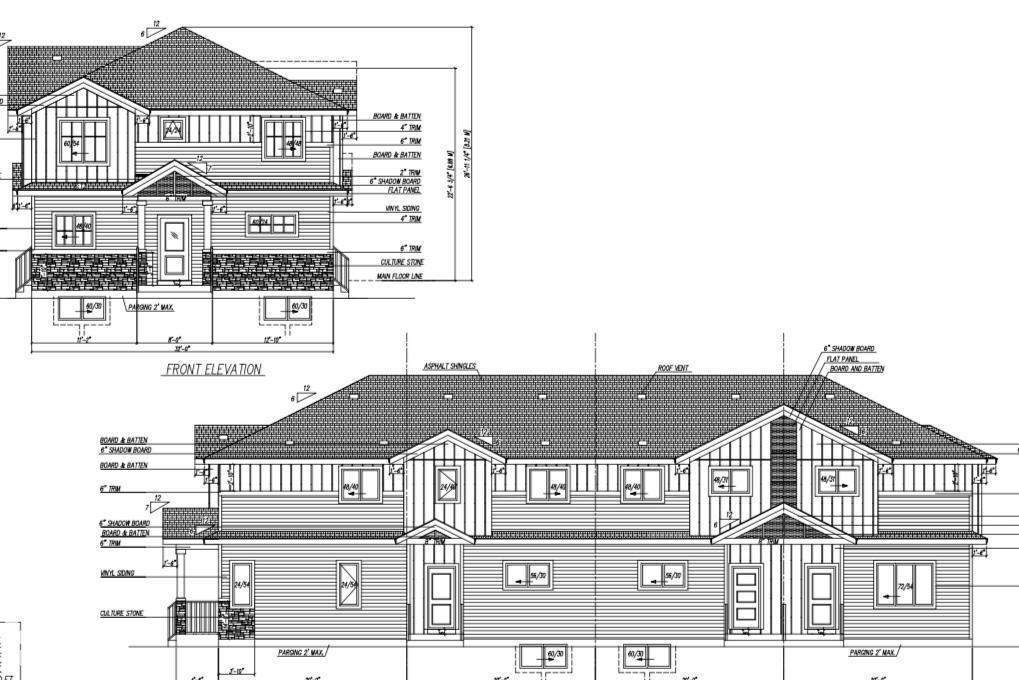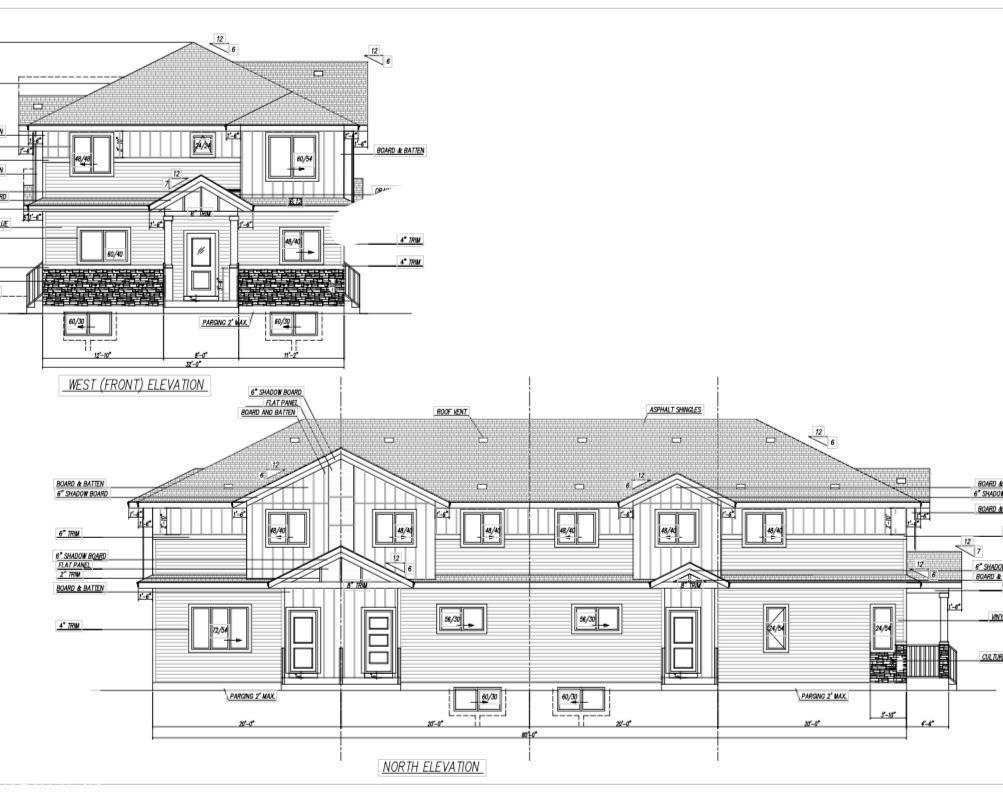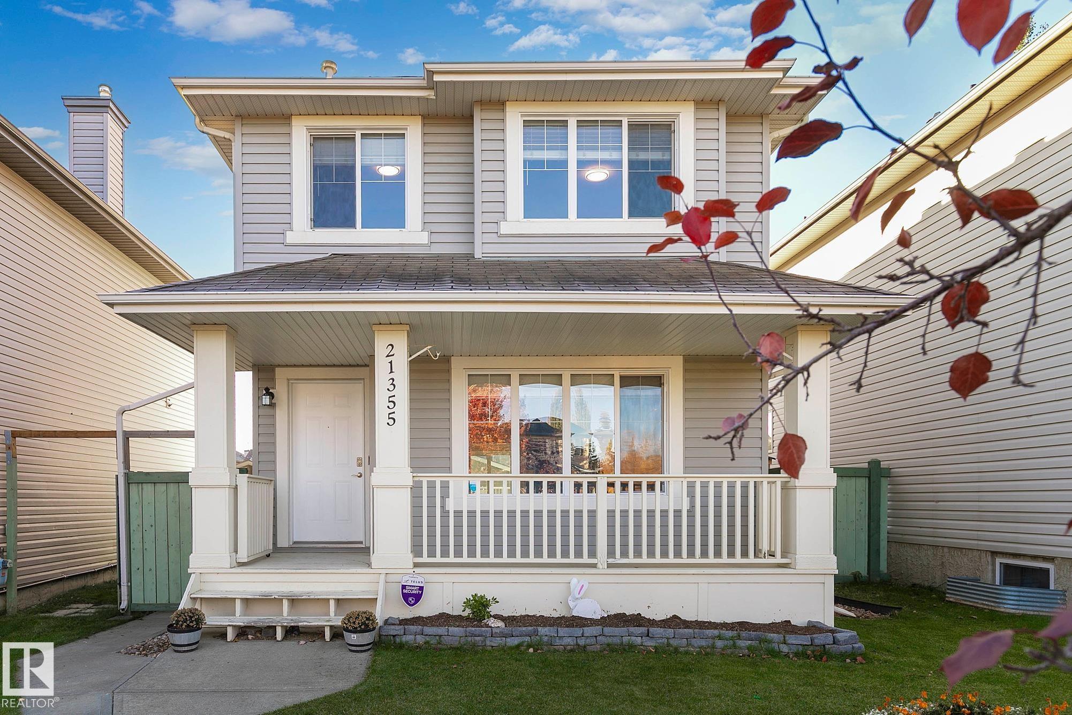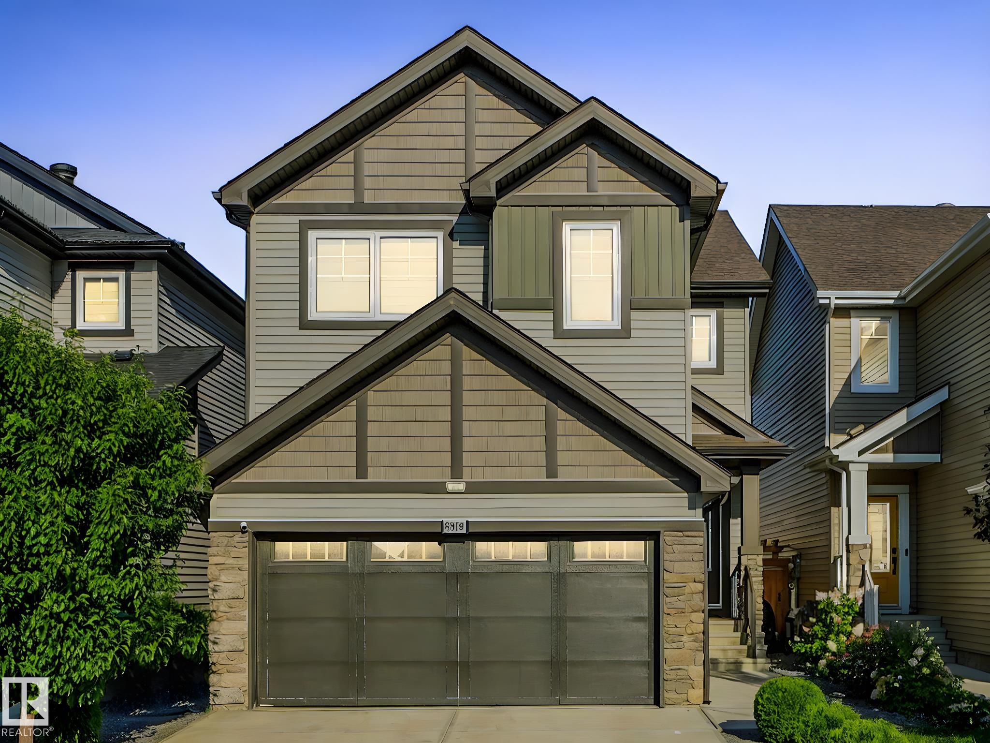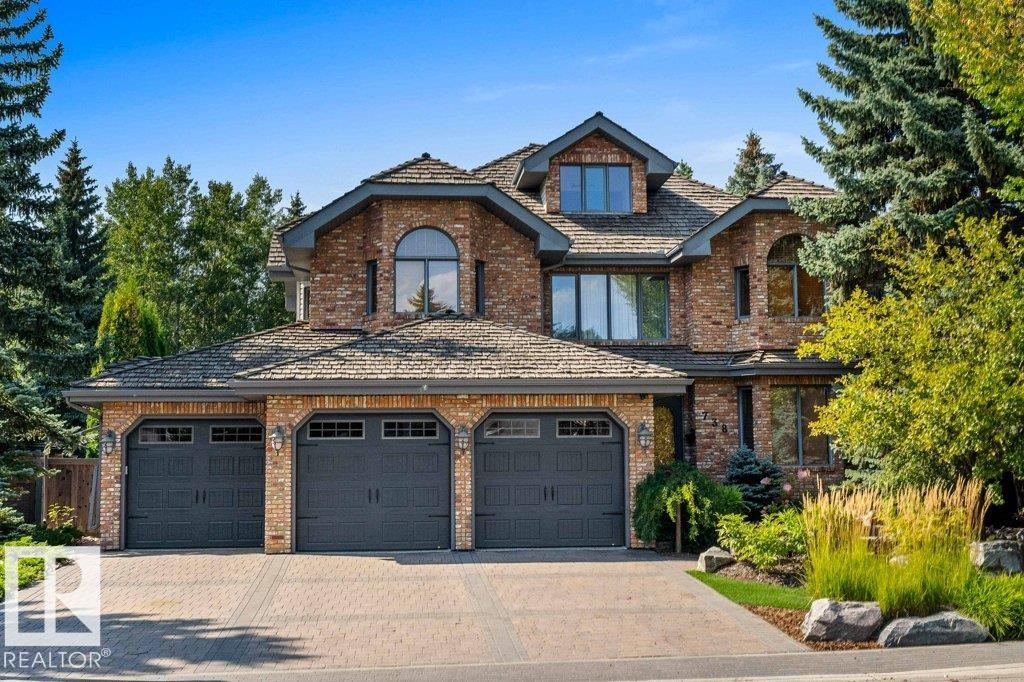
Highlights
Description
- Home value ($/Sqft)$349/Sqft
- Time on Houseful24 days
- Property typeSingle family
- Neighbourhood
- Median school Score
- Year built1987
- Mortgage payment
This 4876 sq.ft. 2-storey is situated in a quiet Oleskiw location, backing the 12th hole of the Edmonton Golf & Country Club. With a classic design and modern upgrades, this home is perfect for those looking style, function and a great space for entertaining. The home has 6 bedrooms, 8 bathrooms, finished lower level, and a gorgeous landscaped yard with salt water pool and patio area. As you enter you are greeted with vaulted ceilings, spiral staircase, amazing natural light and Brazilian cherry hardwood throughout the main. The upgraded gourmet kitchen has high-end appliances including gas cooktop, massive island, granite counters, coffee bar & access to the solarium area with hot tub. The upper level of the home has 4 bedrooms, with an impressive primary that includes a n/g fireplace, steam shower, soaker tub, and balcony views of the yard and greenspace. Features of the home include: sun rm new roof, hydronic heating (newer boiler); upgraded HVAC; A/C; 3 fireplaces and heated triple attached garage. (id:63267)
Home overview
- Cooling Central air conditioning
- Heat type Forced air, in floor heating
- Has pool (y/n) Yes
- # total stories 2
- Fencing Cross fenced, fence
- # parking spaces 6
- Has garage (y/n) Yes
- # full baths 6
- # half baths 2
- # total bathrooms 8.0
- # of above grade bedrooms 6
- Community features Public swimming pool
- Subdivision Oleskiw
- Lot size (acres) 0.0
- Building size 4876
- Listing # E4459765
- Property sub type Single family residence
- Status Active
- 6th bedroom 5.09m X 2.28m
Level: Basement - 5th bedroom 6.81m X 3.86m
Level: Basement - Recreational room 12.11m X 6.47m
Level: Basement - Living room 9.59m X 4.98m
Level: Main - Kitchen 4.99m X 4.29m
Level: Main - Sunroom 5.37m X 4.81m
Level: Main - Family room 6.59m X 5.08m
Level: Main - Dining room 4.84m X 3.12m
Level: Main - Den 3.74m X 2.81m
Level: Main - Laundry 3.79m X 2.79m
Level: Main - 4th bedroom 4.42m X 3.92m
Level: Upper - 3rd bedroom 4.45m X 3.95m
Level: Upper - Primary bedroom 7.92m X 5.09m
Level: Upper - 2nd bedroom 6.39m X 4.43m
Level: Upper
- Listing source url Https://www.realtor.ca/real-estate/28919609/738-wheeler-rd-nw-edmonton-oleskiw
- Listing type identifier Idx

$-4,533
/ Month

