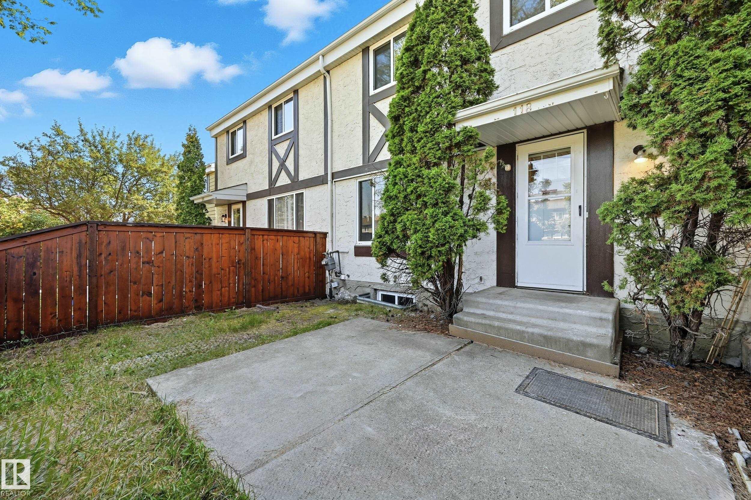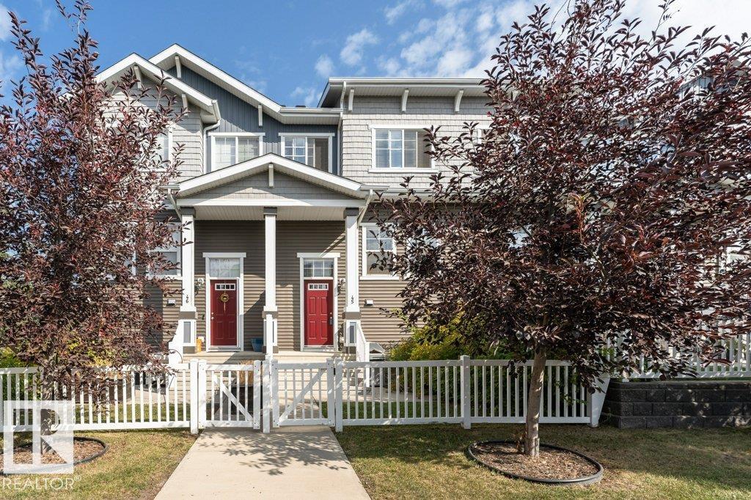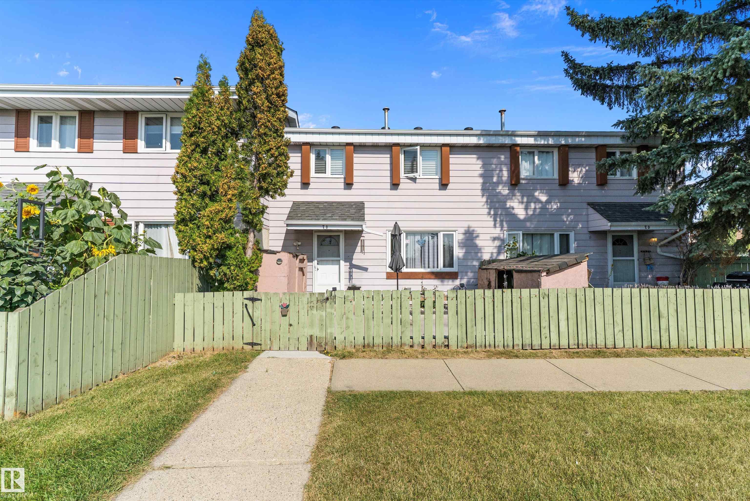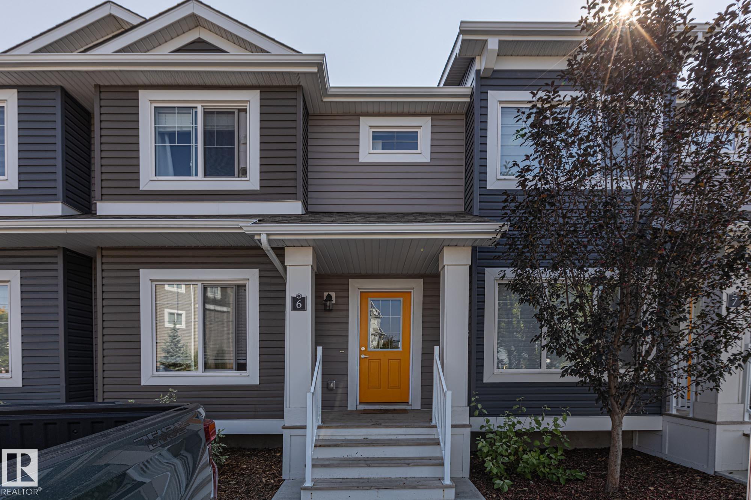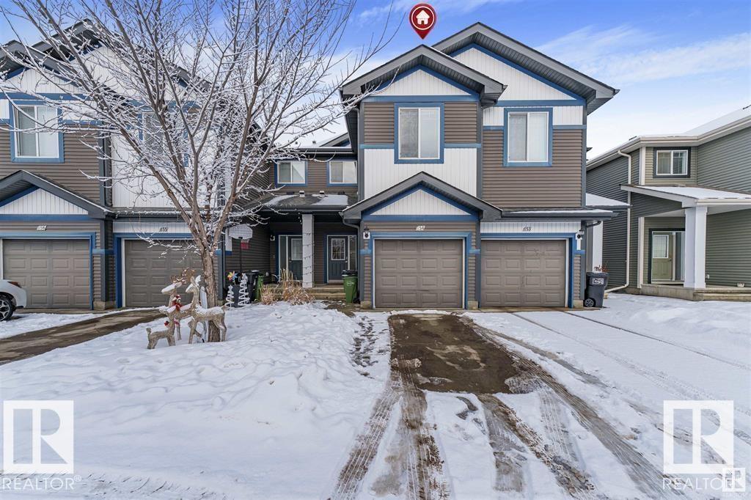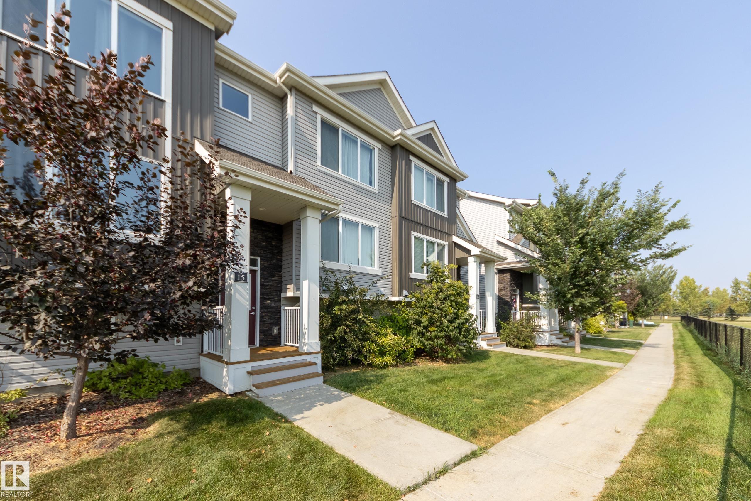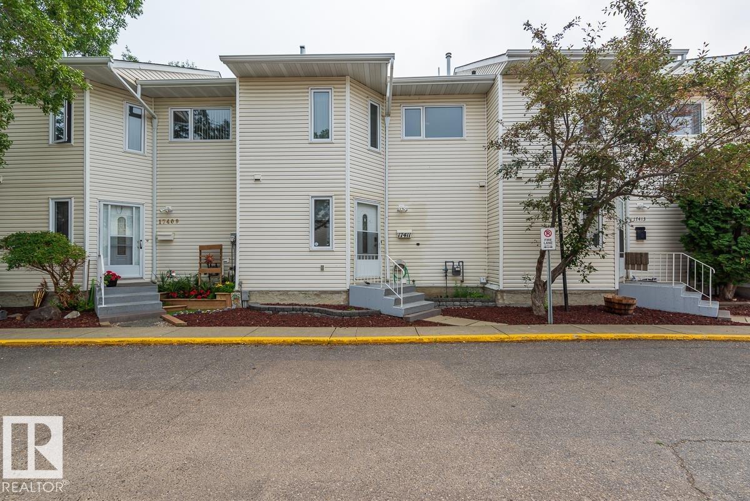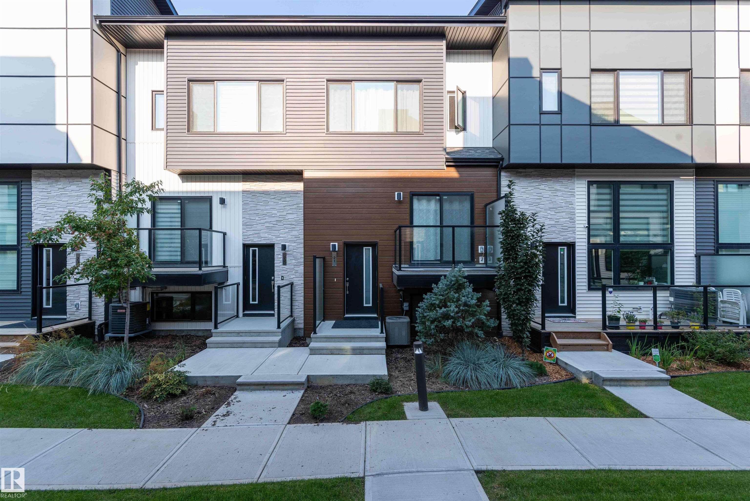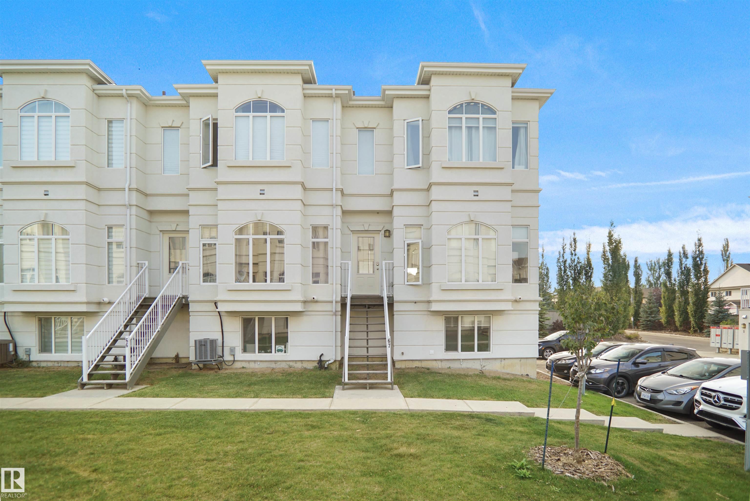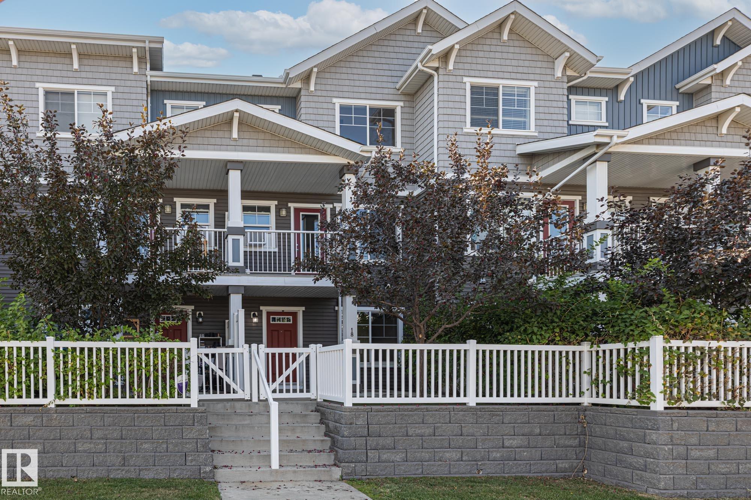
7385 Edgemont Way Northwest #18
7385 Edgemont Way Northwest #18
Highlights
Description
- Home value ($/Sqft)$235/Sqft
- Time on Housefulnew 4 hours
- Property typeResidential
- Style2 storey
- Neighbourhood
- Median school Score
- Lot size1,870 Sqft
- Year built2015
- Mortgage payment
Welcome to the community of Edgemont! This 3 bed, 2.5 bath townhouse with LOW CONDO FEES combines modern living with a rustic touch. The lower level features a versatile flex/den space, with added mudroom storage off the double attached garage. Head upstairs to find a spacious kitchen featuring granite countertops & a large island, flowing to the open concept living and dining area with a coffee/wine bar that is perfect for entertaining. Access to a spacious balcony and convenient main floor laundry finishes off the main floor. Upstairs you will find a primary bed with a large WIC and 3pc ensuite, as well as 2 additional beds & a 4pc main bath. Recent upgrades include newer vinyl plank flooring (2024), a window A/C unit (2024), and freshly cleaned carpets & furnace (Sept 2025). Unit also features added wall insulation for noise reduction. Located close to grocery stores, fitness studios, gas stations, parks, public transit, and easy access to Anthony Henday, this home combines comfort with convenience.
Home overview
- Heat type Forced air-1, natural gas
- Foundation Concrete perimeter
- Roof Asphalt shingles
- Exterior features Fruit trees/shrubs, golf nearby, low maintenance landscape, playground nearby, public transportation, schools, shopping nearby, see remarks
- Has garage (y/n) Yes
- Parking desc Double garage attached
- # full baths 2
- # half baths 1
- # total bathrooms 3.0
- # of above grade bedrooms 3
- Flooring Carpet, vinyl plank
- Appliances Air conditioner-window, dishwasher-built-in, dryer, garage control, garage opener, microwave hood fan, refrigerator, stove-electric, washer, see remarks
- Interior features Ensuite bathroom
- Community features On street parking, air conditioner, deck, no smoking home, parking-visitor, patio, see remarks
- Area Edmonton
- Zoning description Zone 57
- Lot size (acres) 173.72
- Basement information None, no basement
- Building size 1491
- Mls® # E4457742
- Property sub type Townhouse
- Status Active
- Virtual tour
- Living room Level: Main
- Dining room Level: Main
- Listing type identifier Idx

$-676
/ Month

