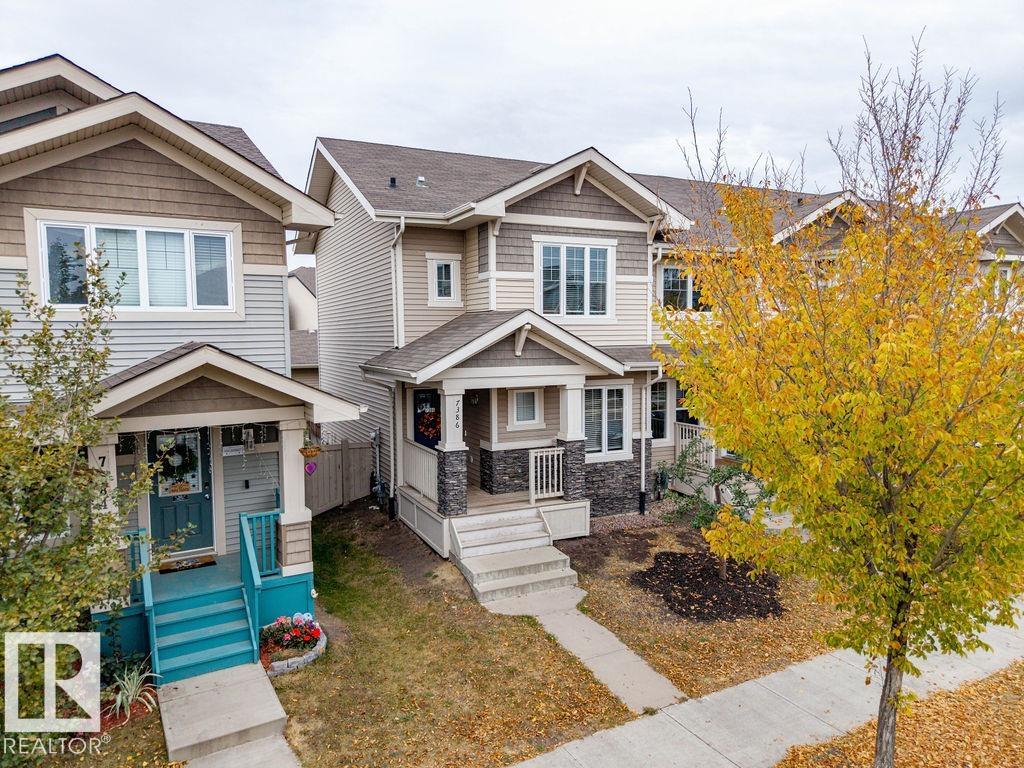This home is hot now!
There is over a 92% likelihood this home will go under contract in 15 days.

Located in desirable Edgemont, this stylish 1435 ft2 END UNIT shares only one wall—offering the same privacy and feel as a half-duplex, with NO CONDO FEES. The open-concept main floor features laminate flooring, a modern electric fireplace, and a functional kitchen with a large island, glass backsplash, black appliances and loads of cupboard and counter space. A convenient main-floor den provides ideal space for work or study. Upstairs hosts three bedrooms, including a spacious primary suite with soaring 9-ft ceilings, ceiling fan, W/I closet and 4-pce ensuite. The large upper-level laundry area offers storage and convenience. The home is finished in modern paint tones and includes ceramic tile in entries and baths. Enjoy outdoor living in the fenced, landscaped yard with a double detached garage providing parking for two vehicles inside plus two more on the full driveway. Close to shopping, schools, ravine and river valley trails, and minutes to West Edmonton Mall with easy access to Anthony Henday.

