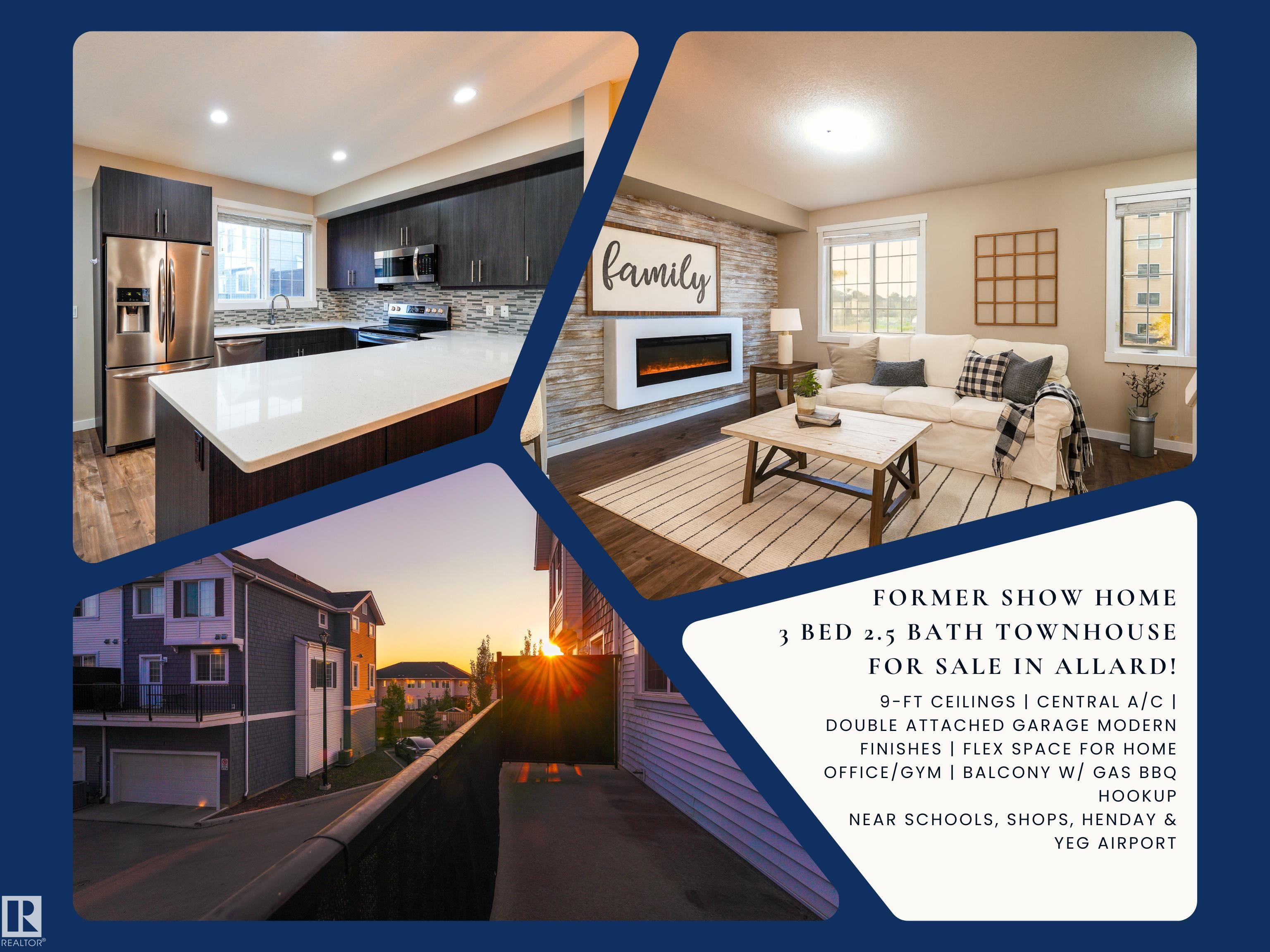This home is hot now!
There is over a 83% likelihood this home will go under contract in 15 days.

Welcome to this 3 bedroom 2.5 bath townhouse for sale offering AMAZING VALUE for first-time home buyers, investors, and young families. Previously a SHOW HOME, it features 9 FT CEILINGS, CENTRAL A/C, and MODERN FINISHES throughout. The entry level includes a large foyer with flex space perfect for a HOME OFFICE or GYM, plus a DOUBLE ATTACHED GARAGE. The main floor showcases a U-shaped kitchen with STAINLESS STEEL APPLIANCES, QUARTZ COUNTERTOPS, and ample cabinetry, along with a balcony and GAS BBQ OUTLET. The dining area opens to a bright living room with cozy fireplace. Upstairs, the primary suite offers a WALK-IN CLOSET & FULL ENSUITE alongside two bedrooms, a second full bath, and laundry. PRIME LOCATION, near Heritage Valley Town Centre, South Common, Airport Mall, groceries, and easy access to ANTHONY HENDAY, QE2, and YEG AIRPORT. Walking distance to Dr. Lila Fahlman School. Schedule your viewing today and find your way home.

