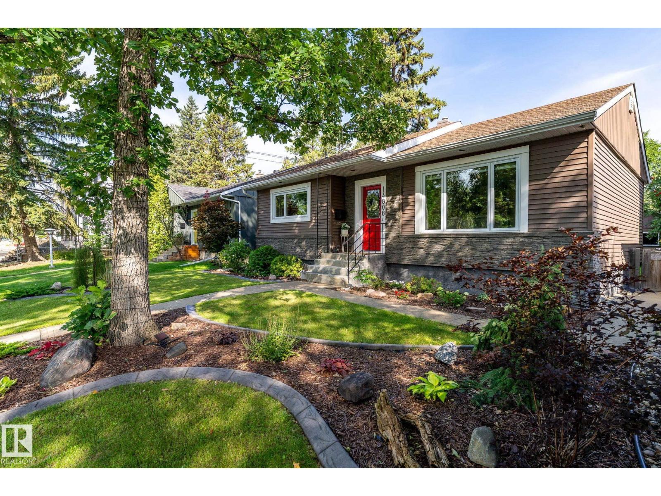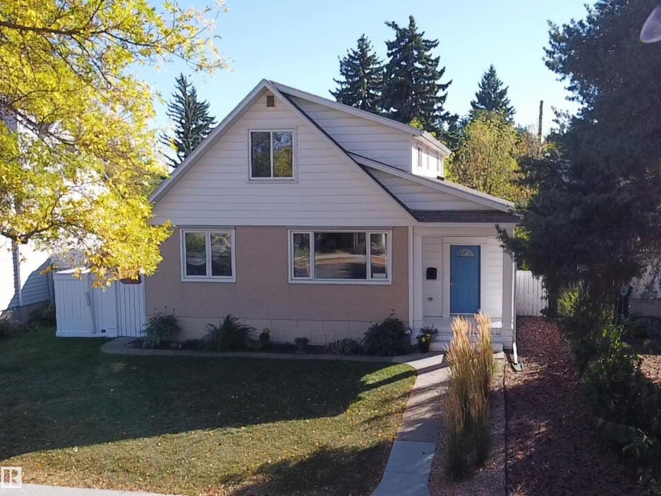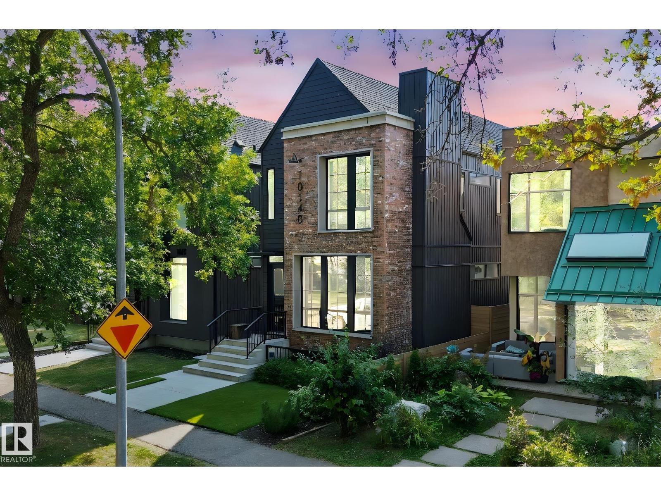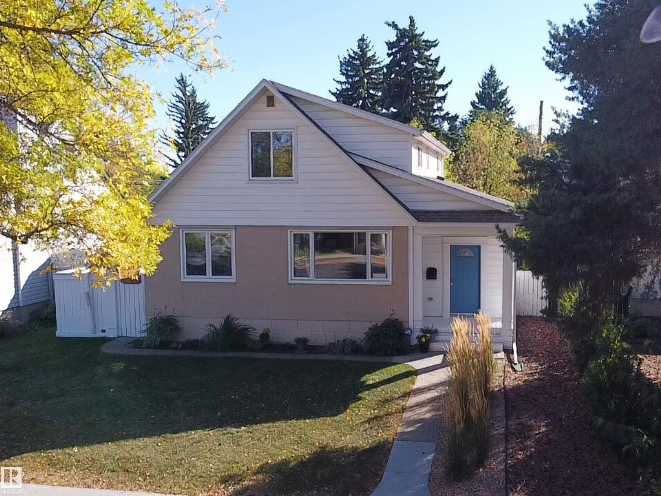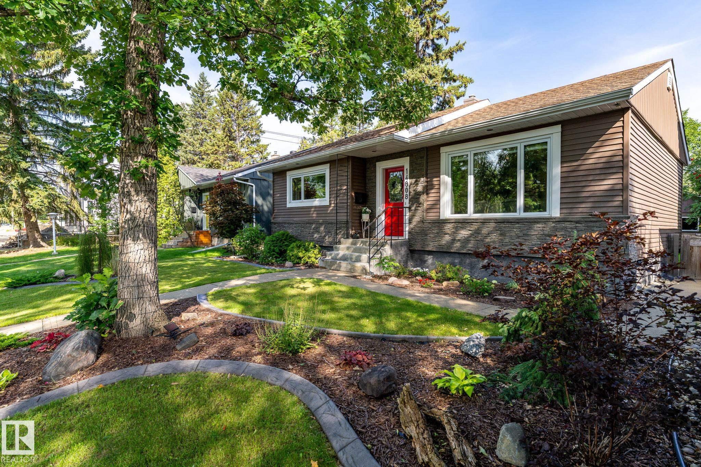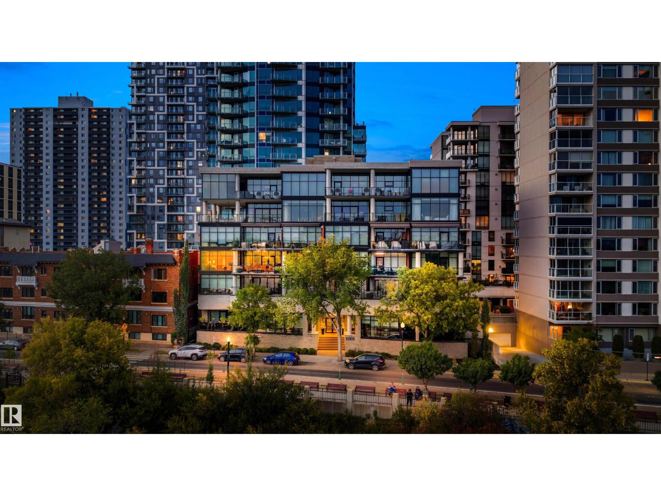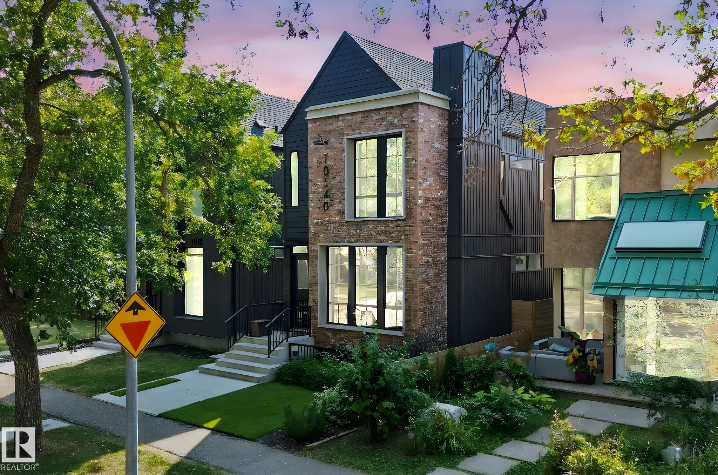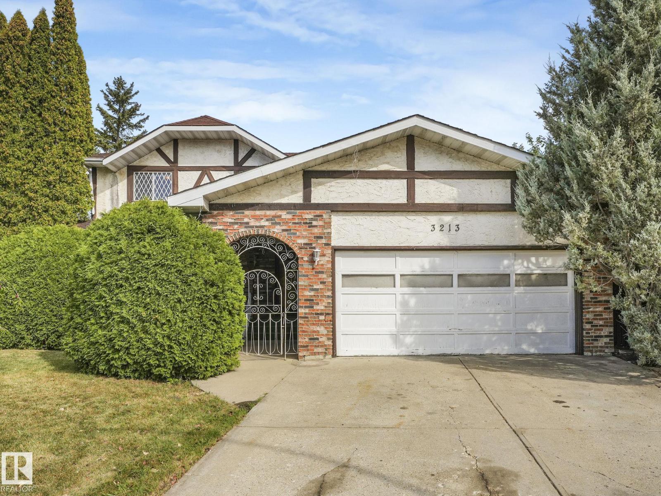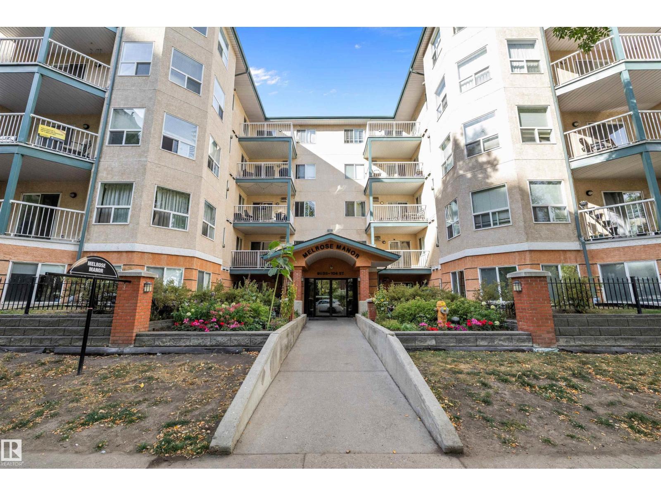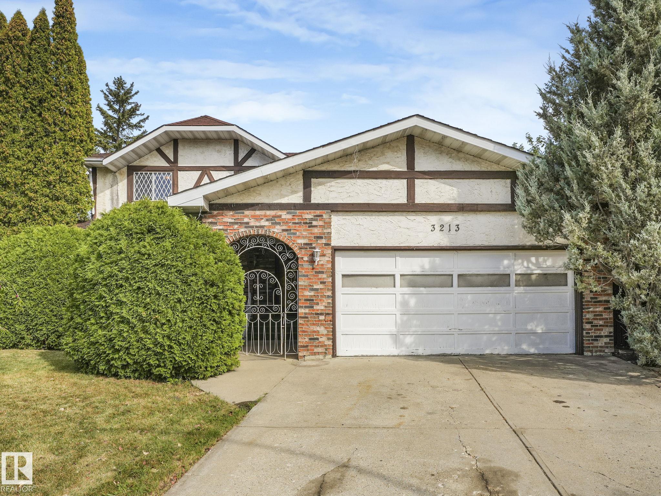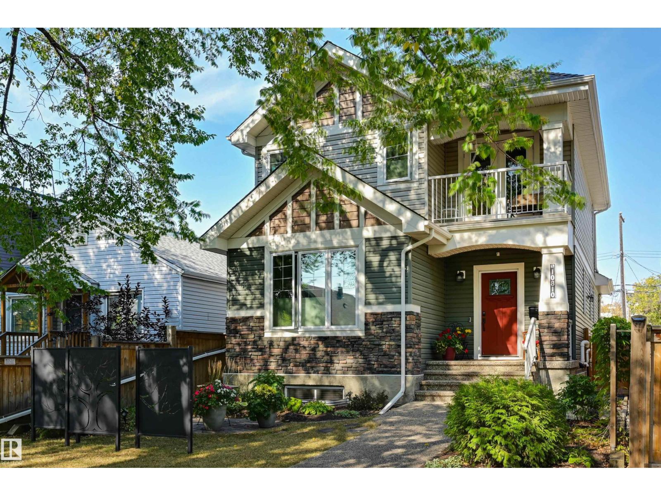- Houseful
- AB
- Edmonton
- Queen Alexandra
- 74 Av Nw Unit 10810 Ave
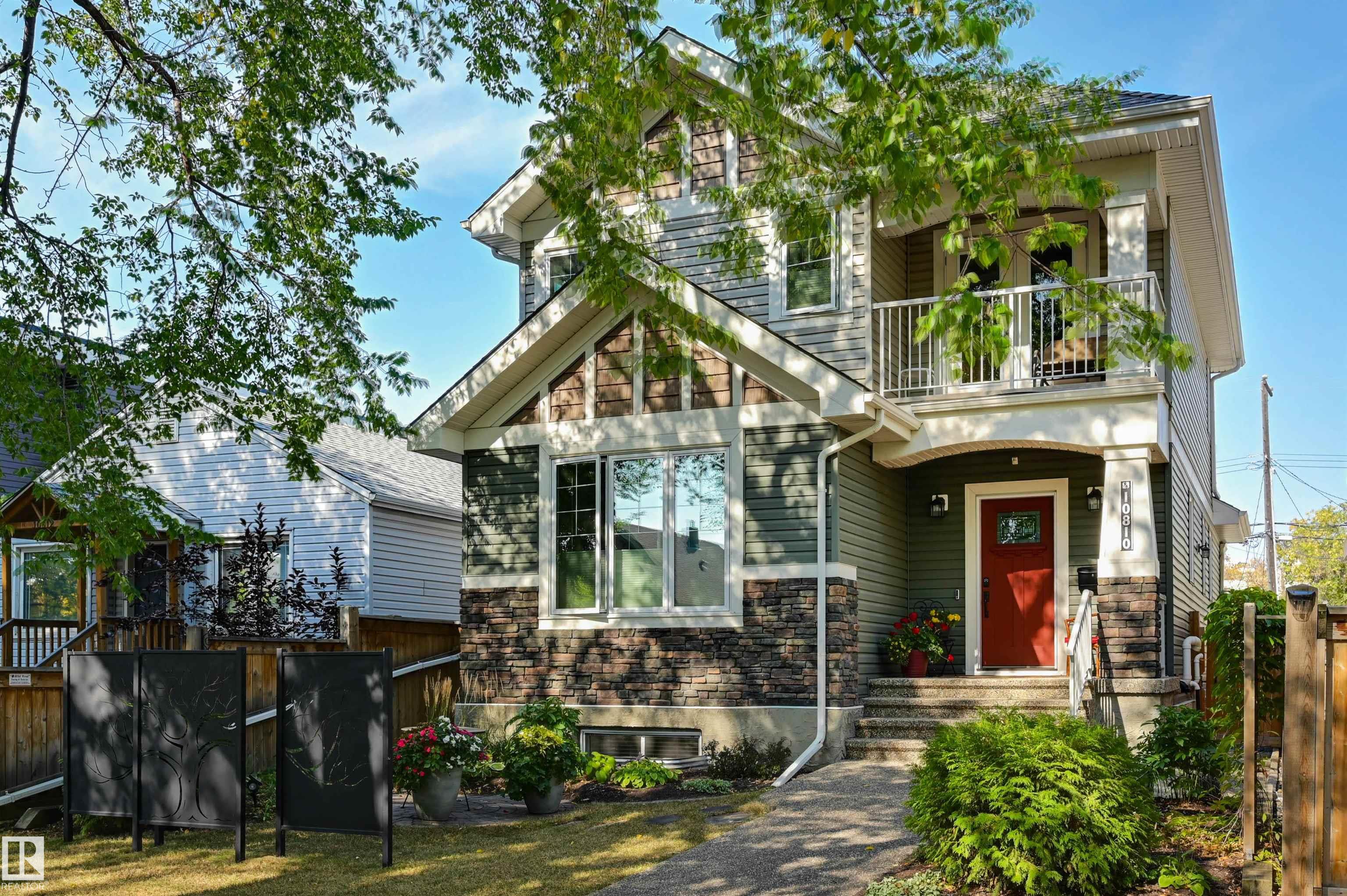
74 Av Nw Unit 10810 Ave
74 Av Nw Unit 10810 Ave
Highlights
Description
- Home value ($/Sqft)$476/Sqft
- Time on Housefulnew 8 hours
- Property typeResidential
- Style2 storey
- Neighbourhood
- Median school Score
- Lot size4,355 Sqft
- Year built2015
- Mortgage payment
Welcome to this CUSTOM BUILT home! With aprox. 2,700 sq. ft.total living space, this property offers 3 bedrooms and 2.5 baths. The open floor plan is filled with natural light, featuring a modern kitchen,flowing effortlessly into the diningroom with views to the garden and living room enhanced by a cozy fireplace. Primary suite boasts a spa-inspired ensuite with STEAM SHOWER, bonus room w/ access to south balcony. Downstairs, find 2 additional bedrooms,full bath & family room with wet bar—perfect for entertaining.Outdoors, enjoy a private yard enhanced with a bubbler water feature and perennial gardens and patios.A true highlight is the OVERSIZED HEATED DOUBLE GARAGE WITH LARGE LOFT,ideal for workshop, studio or man cave. Energy efficiency shines with SOLAR PANELS.Set on a 4,300+ sq. ft. lot and located minutes from the University of Alberta, Whyte Avenue, downtown, and the river valley, this home combines style, function, and convenience. A true Queen Alexandra gem—move-in ready and designed to impress!
Home overview
- Heat type Forced air-1, natural gas
- Foundation Concrete perimeter
- Roof Asphalt shingles
- Exterior features Back lane, fenced, flat site, fruit trees/shrubs, landscaped, public transportation, schools, shopping nearby
- Has garage (y/n) Yes
- Parking desc Double garage detached, heated, insulated
- # full baths 3
- # half baths 1
- # total bathrooms 4.0
- # of above grade bedrooms 3
- Flooring Ceramic tile, hardwood
- Appliances Dishwasher-built-in, dryer, hood fan, oven-microwave, refrigerator, stove-gas, washer
- Has fireplace (y/n) Yes
- Interior features Ensuite bathroom
- Community features Air conditioner, closet organizers, deck, exterior walls- 2"x6", no animal home, no smoking home, patio, heat exchanger, natural gas bbq hookup
- Area Edmonton
- Zoning description Zone 15
- Lot desc Rectangular
- Lot size (acres) 404.56
- Basement information Full, finished
- Building size 1886
- Mls® # E4459172
- Property sub type Single family residence
- Status Active
- Bonus room 13.3m X 12.6m
- Master room 14m X 11.6m
- Kitchen room 19.3m X 12.3m
- Bedroom 2 11.2m X 9.4m
- Bedroom 3 13.8m X 12.4m
- Family room 20.7m X 11.8m
Level: Lower - Living room 16.5m X 13.8m
Level: Main - Dining room 10.4m X 9.1m
Level: Main
- Listing type identifier Idx

$-2,395
/ Month

