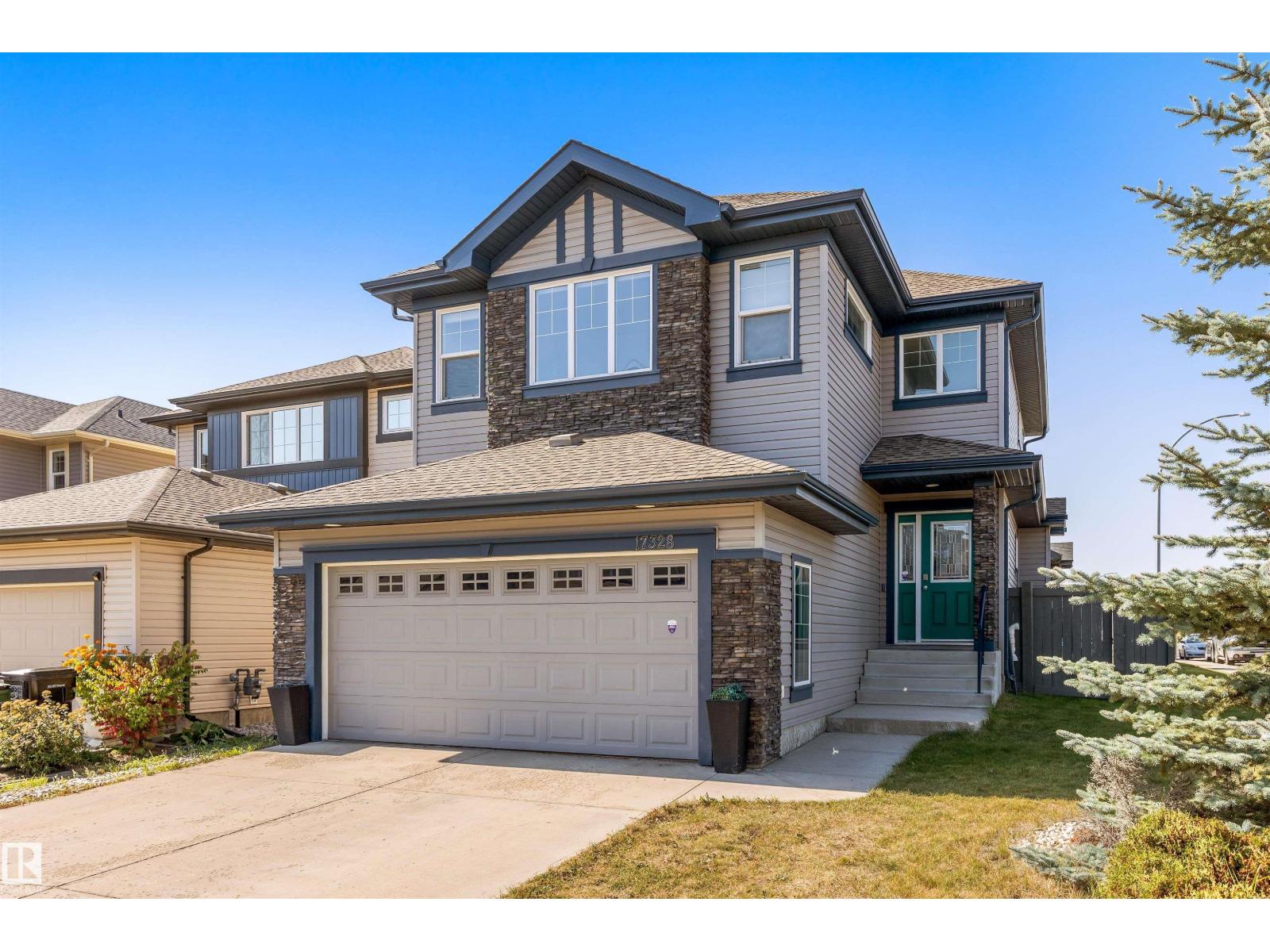This home is hot now!
There is over a 81% likelihood this home will go under contract in 5 days.

Priced to sell in Schonsee! Built by Bedrock Homes, this CORNER LOT property blends timeless design with modern comfort. The OPEN-CONCEPT main floor showcases luxury laminate flooring and a chef-inspired kitchen with granite counters, high cabinets, pantry, s/s appliances, and a sleek backsplash that ties into the elegant tile-surround gas f/p. OVERSIZED windows fill the home with natural light, enhancing its warmth and glow. Upstairs, the BONUS ROOM is bright, spacious, and ideal for family living or a home office. The primary suite offers a WALK-IN closet and a luxurious 5-pc ensuite with dual sinks, granite counters, JETTED TUB, and stand-up shower. Two add’l bedrooms, a full bath, and upper-floor laundry complete the level. Set on a CORNER LOT with extra windows, the home feels open and airy. Outside features a MAINTENANCE-FREE deck, stone patio, and a LARGE backyard perfect for relaxing or entertaining. Ample corner parking, unspoiled basement with FULL-SIZE windows, & CENTRAL AC complete the package (id:63267)

