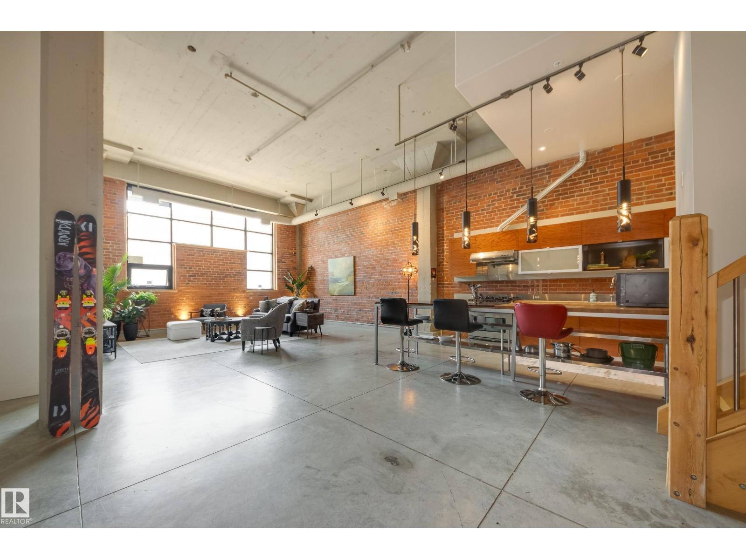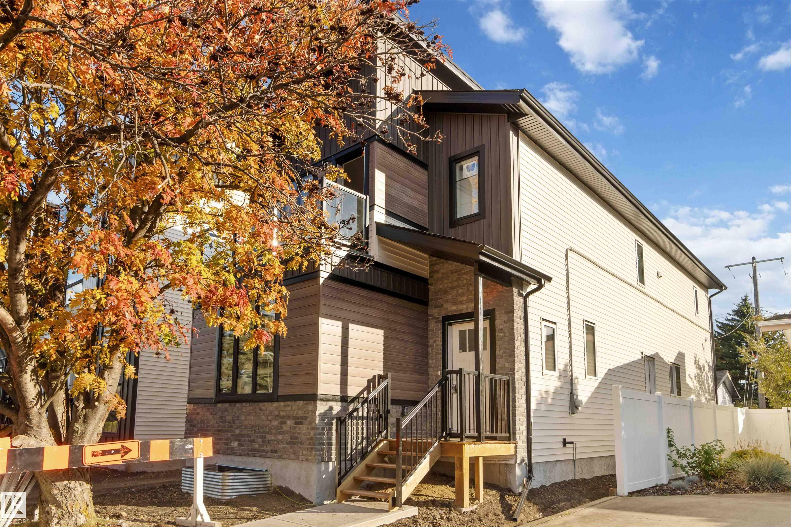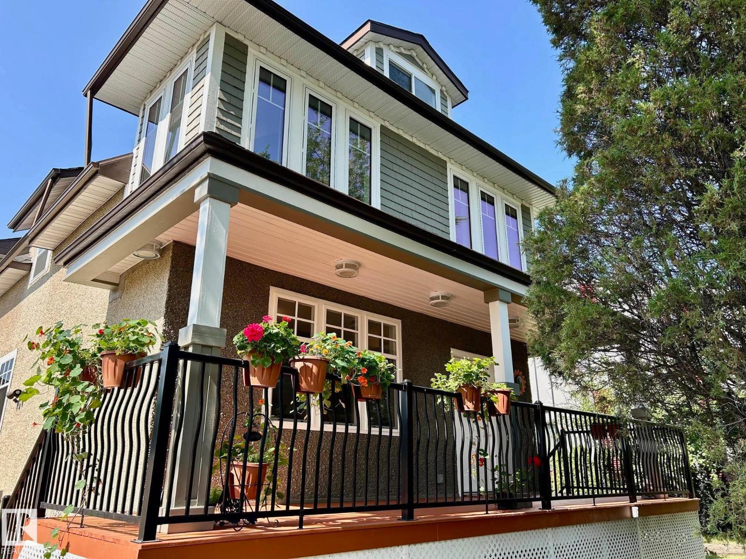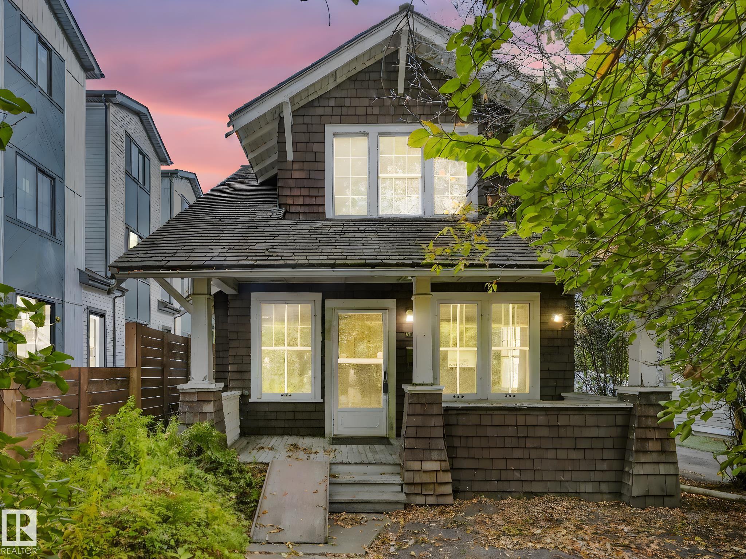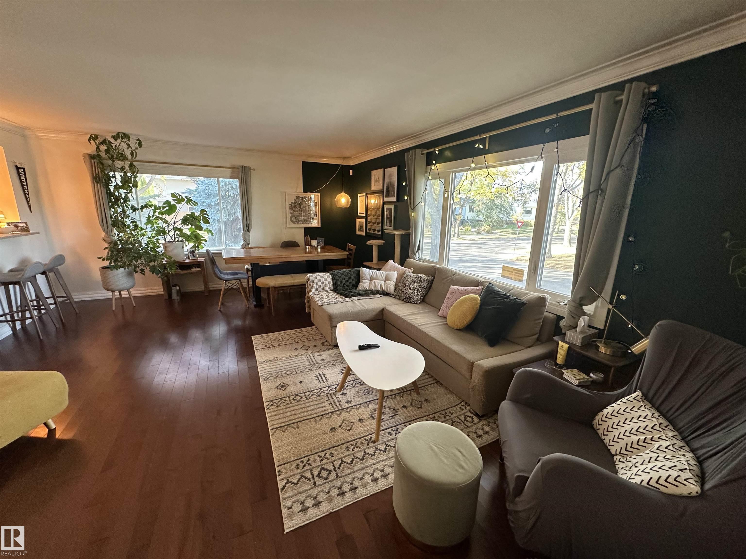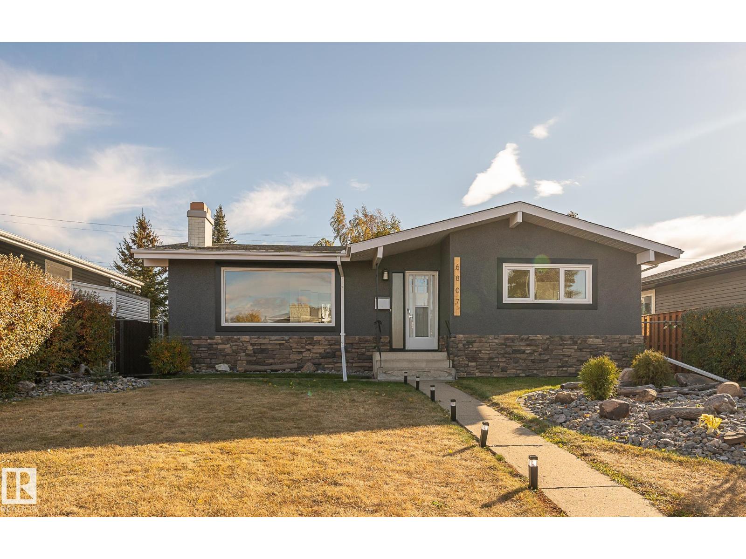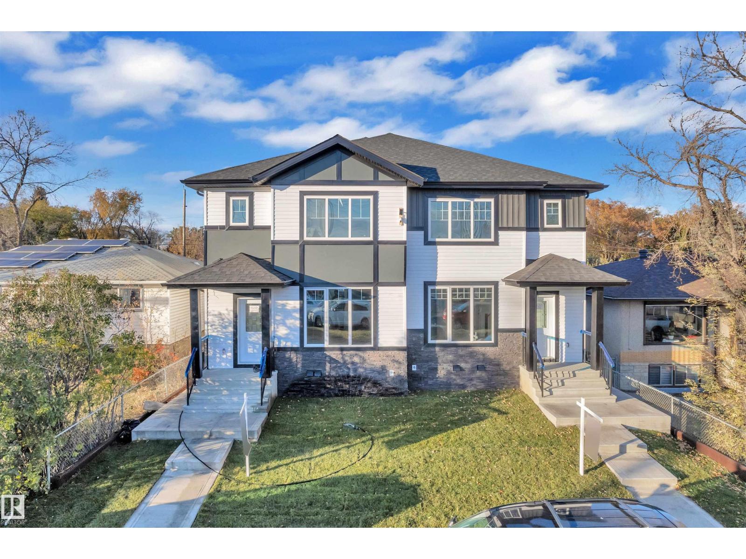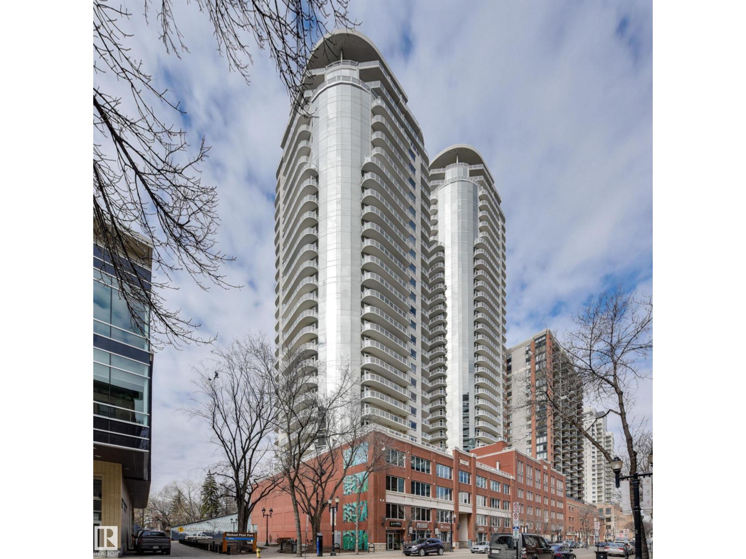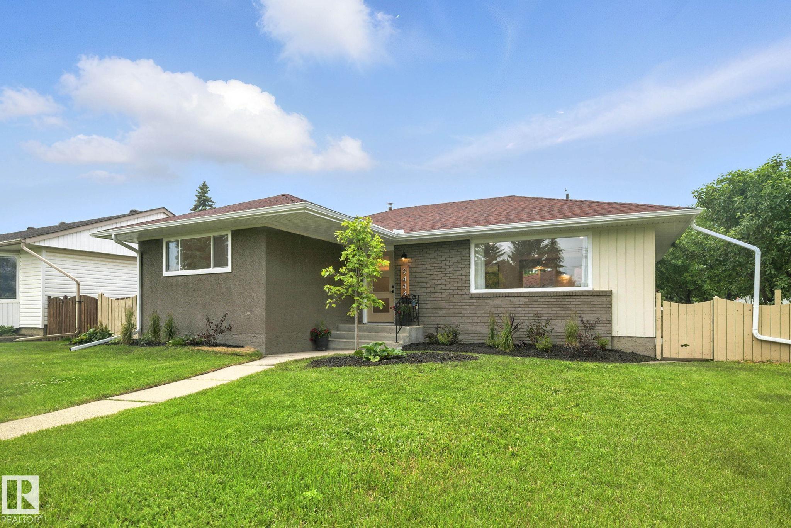
Highlights
Description
- Home value ($/Sqft)$516/Sqft
- Time on Houseful63 days
- Property typeResidential
- StyleBungalow
- Neighbourhood
- Median school Score
- Year built1959
- Mortgage payment
Welcome to your dream home! Nestled in the heart of Ottewell, one of Edmonton’s most established and family-friendly communities, this fully renovated 5-bedroom beauty is the perfect blend of modern design and everyday functionality. Step inside and be wowed by a designer-inspired interior featuring a chef’s kitchen with custom cabinetry, sleek quartz countertops, and high-end finishes throughout. The spacious primary suite boasts a luxurious 3-piece ensuite and a generous walk-in closet—a true private retreat. With 2 bedrooms upstairs and 3 down, this layout offers flexibility for growing families, work-from-home setups, or guest space. Downstairs, a show-stopping feature fireplace sets the mood in the cozy basement living room, while the dream laundry room makes chores a breeze. Major upgrades include: All new windows, furnace, hot water tank, flooring, bathrooms, and more—move-in ready with peace of mind. Large double detached garage and a beautifully landscaped yard add to the charm and function.
Home overview
- Heat type Forced air-1, natural gas
- Foundation Concrete perimeter
- Roof Asphalt shingles
- Exterior features Back lane, corner lot, fenced, flat site, golf nearby, landscaped, playground nearby, public transportation, schools, shopping nearby
- Has garage (y/n) Yes
- Parking desc Double garage detached
- # full baths 3
- # total bathrooms 3.0
- # of above grade bedrooms 5
- Flooring Carpet, vinyl plank
- Appliances Dishwasher-built-in, dryer, hood fan, oven-microwave, refrigerator, stove-electric, washer, window coverings
- Has fireplace (y/n) Yes
- Interior features Ensuite bathroom
- Community features Off street parking, on street parking, carbon monoxide detectors, detectors smoke, hot water natural gas, insulation-upgraded, no animal home, no smoking home, patio, smart/program. thermostat, vinyl windows
- Area Edmonton
- Zoning description Zone 18
- Lot desc Irregular
- Basement information Full, finished
- Building size 1163
- Mls® # E4453526
- Property sub type Single family residence
- Status Active
- Virtual tour
- Kitchen room 15.9m X 11.8m
- Bedroom 4 12m X 11.1m
- Other room 1 12.1m X 10.9m
- Master room 13.3m X 11.9m
- Bedroom 2 8m X 11.9m
- Bedroom 3 14.2m X 9.3m
- Family room 16.4m X 14.5m
Level: Basement - Living room 10.6m X 11.7m
Level: Main - Dining room 8.2m X 11.7m
Level: Main
- Listing type identifier Idx

$-1,600
/ Month

