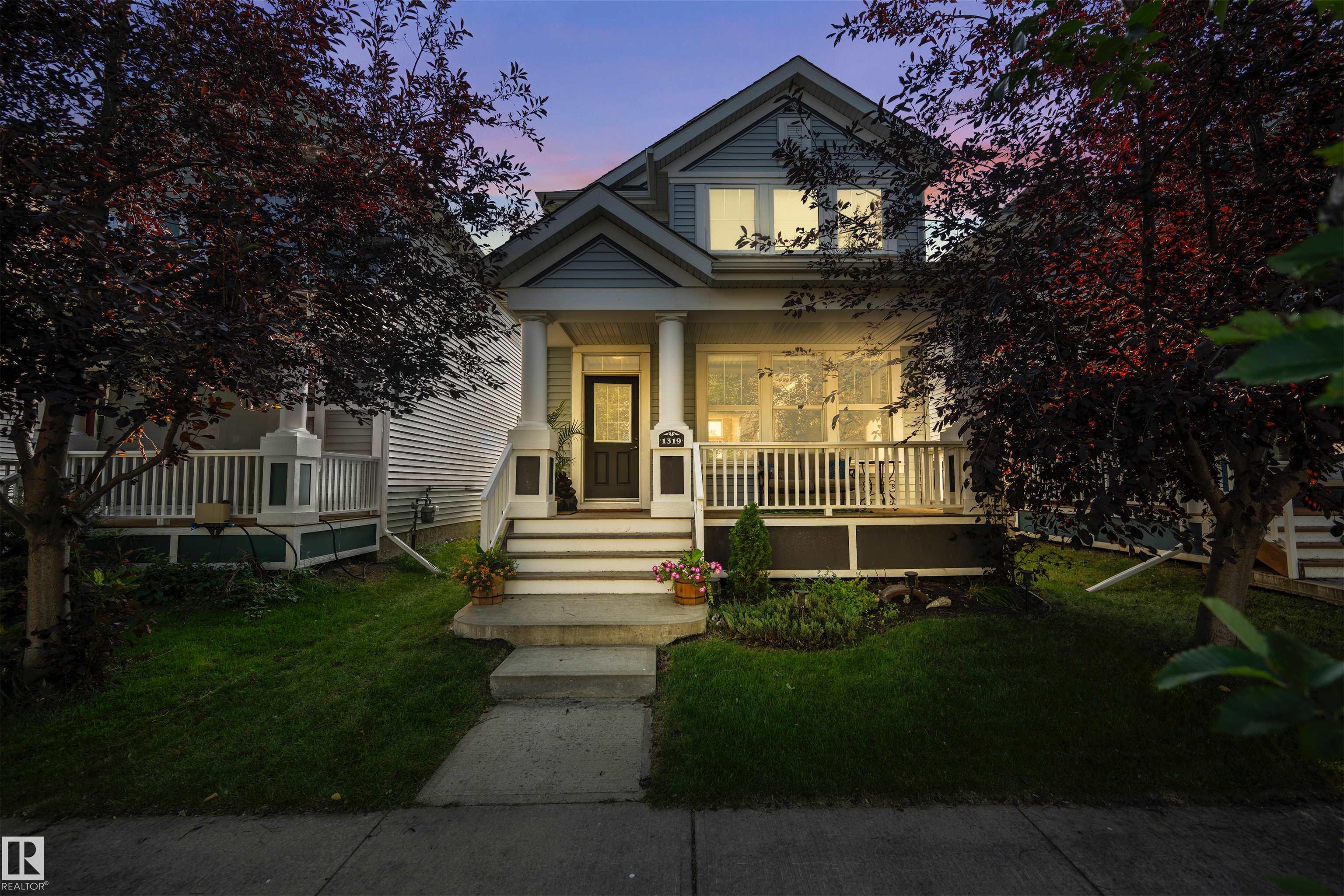This home is hot now!
There is over a 86% likelihood this home will go under contract in 15 days.

Welcome to Lake Summerside! This charming craftsman-style 2-storey sits on a quiet tree-lined street with a welcoming front porch. Offering over 1,400 sq. ft., it features a unique open-to-below basement design. The main floor boasts an open-concept layout with a galley kitchen and dining area highlighted by a raised ceiling and large south-facing windows. Upstairs you’ll find 3 bedrooms and a spacious 5-piece bath with soaker tub, stand-alone shower, and double vanity. The basement is partially finished with a large rec room, while the other half awaits your personal touch, with laundry, mechanicals, and ample storage already in place. Updates include new vinyl plank flooring on the main, plus added comfort with central A/C. A double detached garage (insulated) completes the package. Enjoy year-round access to Lake Summerside amenities: beach club, tennis, skating, and more. An incredible value in a sought-after neighbourhood!

