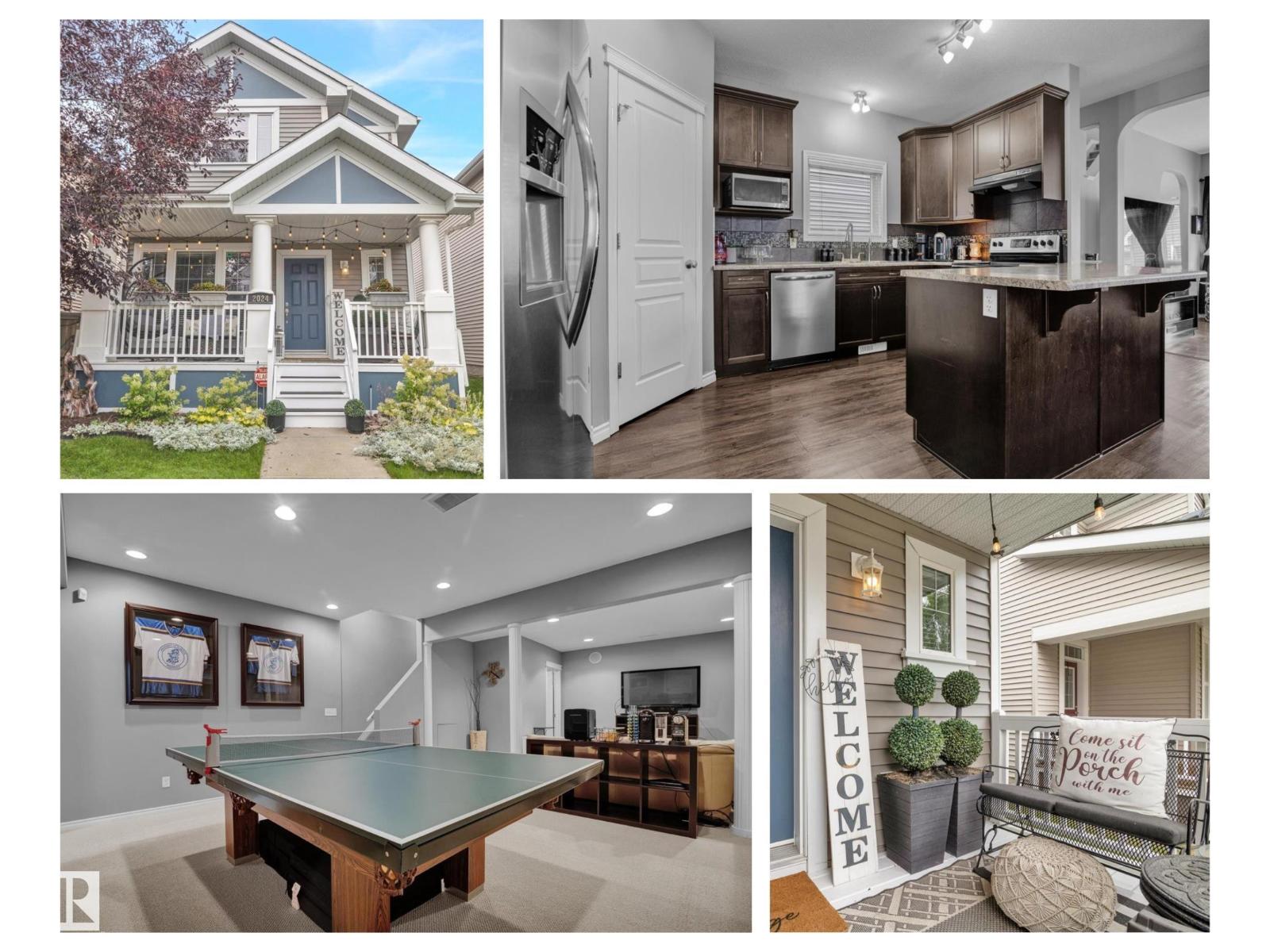This home is hot now!
There is over a 87% likelihood this home will go under contract in 15 days.

Big Deck Party Lovers this is the perfect home for you in Lake Summerside. Popular Daytona Condorde plan is one of the most spacious layouts. The sheltered front porch is a perfect place to relax & is so inviting! Yes, all the must have’s are here, central air, top floor laundry, finished basement, 4 bedrooms in total, 3.5 bathrooms, sunken livingroom, spacious primary bedroom + reverse osmosis water filtration system. Fully developed basement with 9’ ceilings & built-in surround sound system for movie nights & entertaining. Low maintenance is handled here with front yard irrigation system, extensive outdoor deck space, huge 6’ high storage loft in the oversized 22x22 insulated garage + storage shed. Enjoy the private beach & Lake year round for swimming, fishing, SUP, Kayak or pedal boat around the lake at sunset. Not a water lover? Tennis & Pickle Ball, Beach volleyball or basketball & a fun playground. A great family made their dreams come alive in this beautifully cared for home…now its your turn! (id:63267)

